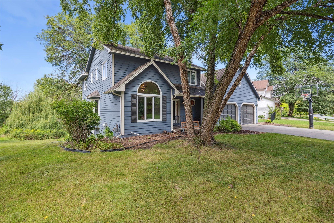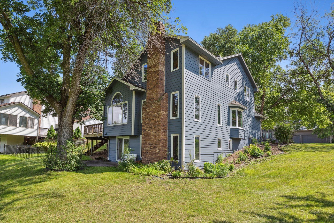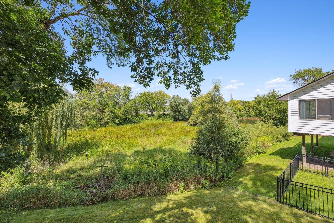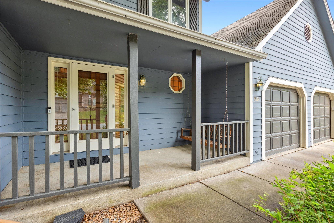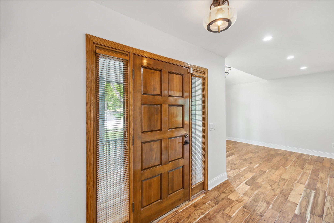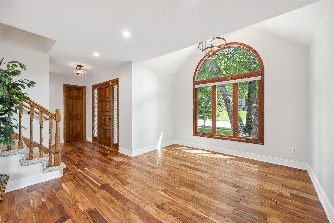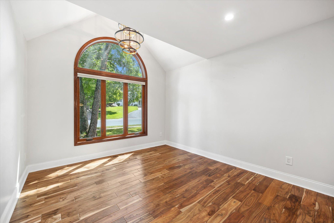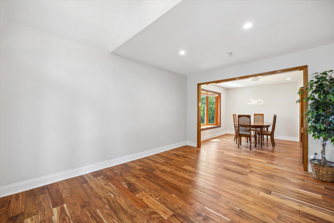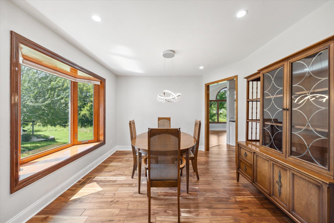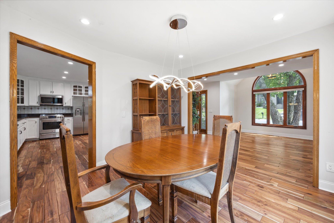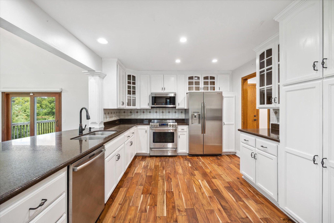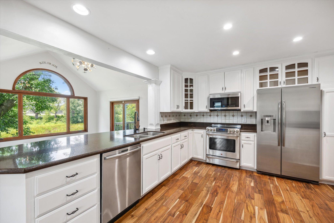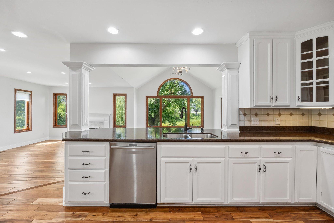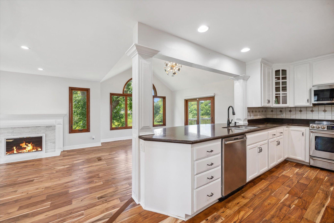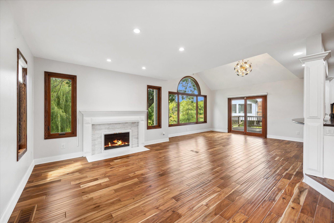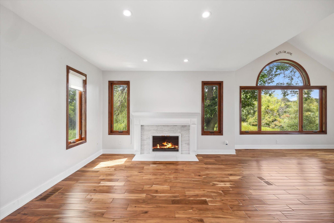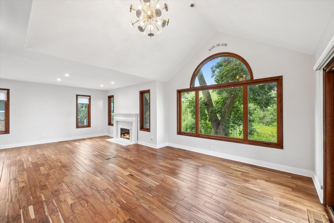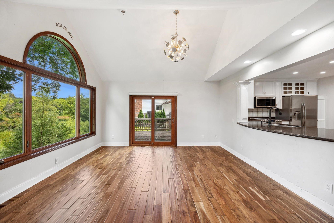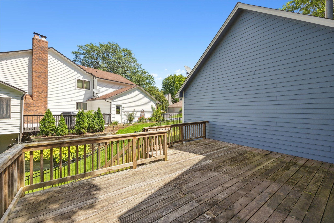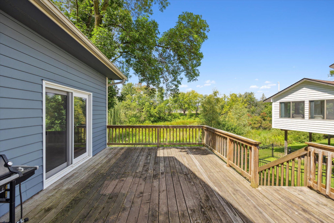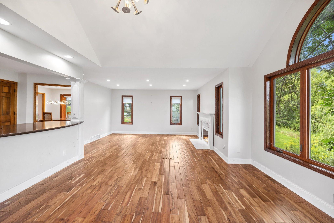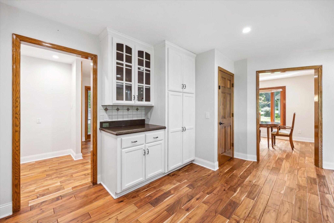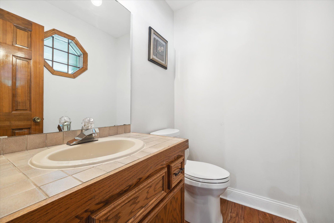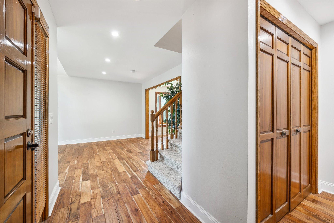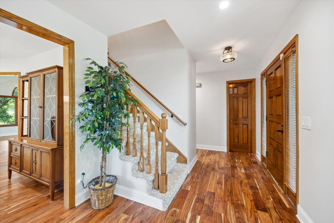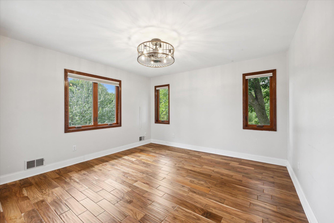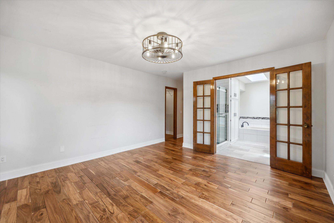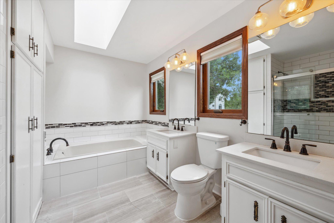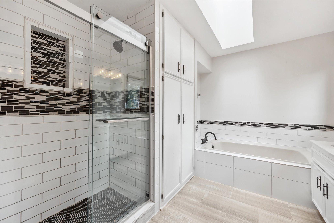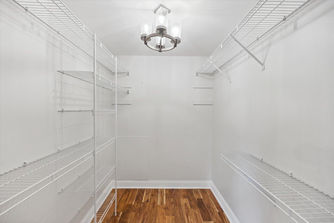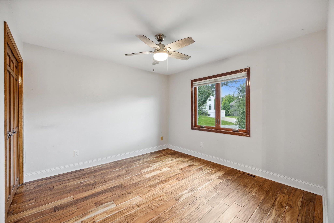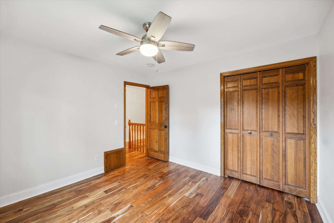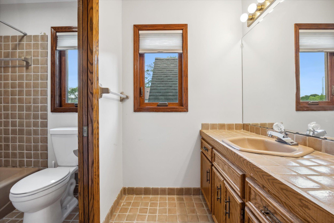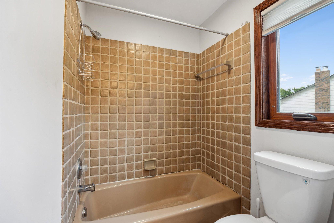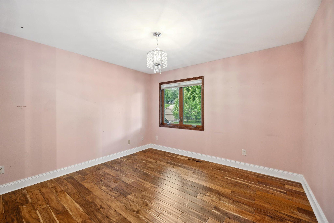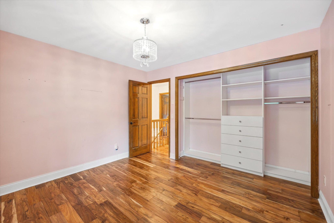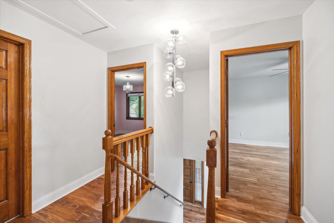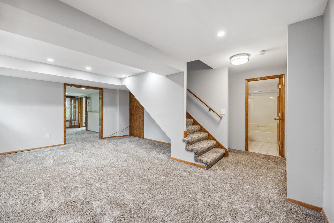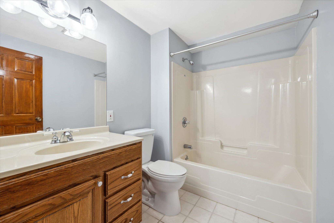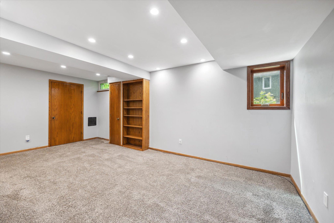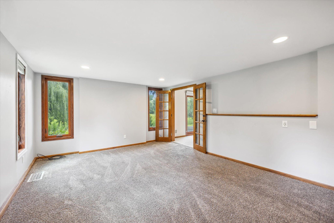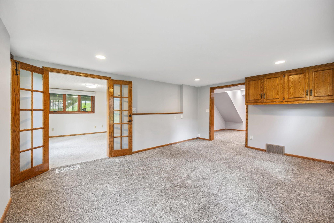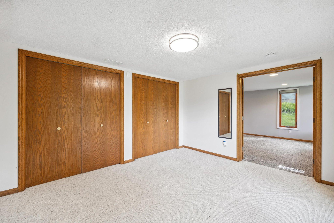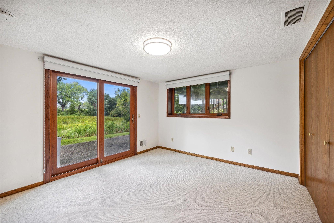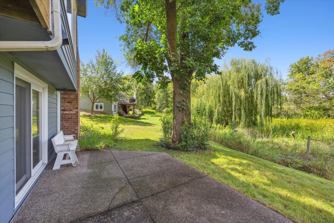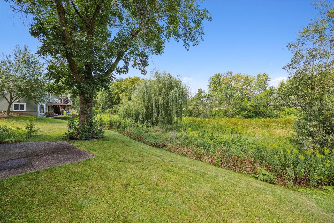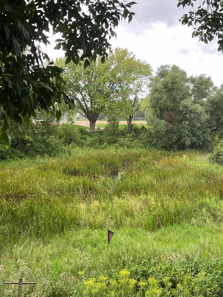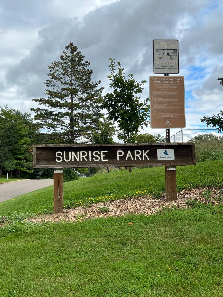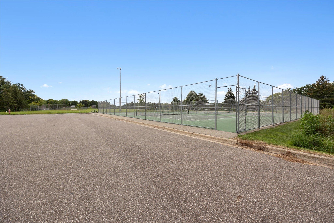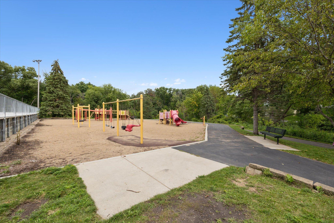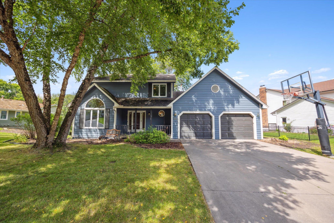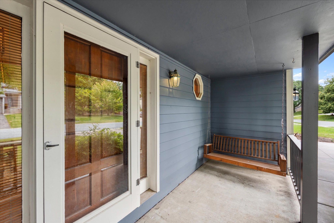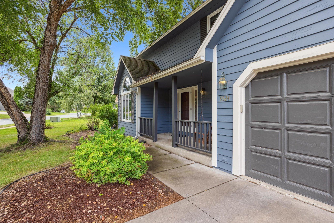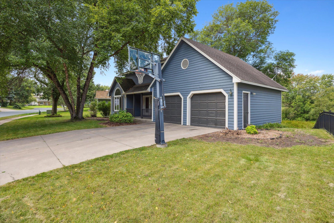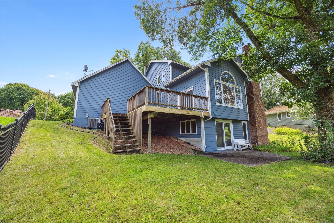9524 YUKON AVENUE
9524 Yukon Avenue, Minneapolis (Bloomington), 55438, MN
-
Price: $549,900
-
Status type: For Sale
-
Neighborhood: West Sunrise Ridge
Bedrooms: 4
Property Size :3105
-
Listing Agent: NST14138,NST43696
-
Property type : Single Family Residence
-
Zip code: 55438
-
Street: 9524 Yukon Avenue
-
Street: 9524 Yukon Avenue
Bathrooms: 4
Year: 1984
Listing Brokerage: Keller Williams Preferred Rlty
FEATURES
- Range
- Refrigerator
- Washer
- Dryer
- Microwave
- Dishwasher
- Water Softener Owned
- Disposal
- Gas Water Heater
- Stainless Steel Appliances
DETAILS
Two story walk out on one of the best lots in desirable Sunrise Ridge. Peaceful west facing views of wetlands for amazing sunsets from the vaulted family room with updated stone surround fireplace or the large deck Acacia hardwood flooring was installed in 2020 throughout the main level and upper levels. Spacious owner’s suite w/walk in closet and French doors to the recently updated bath. The walk out lower level is fully finished and features another full bath, amusement and game rooms with built-in shelving and cabinetry and recessed lighting as well as a bedroom. High efficiency furnace and central air new in 2021. Exterior painted in 2023. The home is walking distance to both Sunrise Park and Bush Lake Regional Park. The price reflects the need for TLC and finishing touches, but it is a great opportunity to earn some sweat equity on a home with great upside.
INTERIOR
Bedrooms: 4
Fin ft² / Living Area: 3105 ft²
Below Ground Living: 890ft²
Bathrooms: 4
Above Ground Living: 2215ft²
-
Basement Details: Drain Tiled, Finished, Full, Sump Pump, Walkout,
Appliances Included:
-
- Range
- Refrigerator
- Washer
- Dryer
- Microwave
- Dishwasher
- Water Softener Owned
- Disposal
- Gas Water Heater
- Stainless Steel Appliances
EXTERIOR
Air Conditioning: Central Air
Garage Spaces: 2
Construction Materials: N/A
Foundation Size: 1325ft²
Unit Amenities:
-
- Patio
- Deck
- Porch
- Natural Woodwork
- Hardwood Floors
- Ceiling Fan(s)
- Vaulted Ceiling(s)
- Washer/Dryer Hookup
- Paneled Doors
- Tile Floors
- Primary Bedroom Walk-In Closet
Heating System:
-
- Forced Air
ROOMS
| Main | Size | ft² |
|---|---|---|
| Living Room | 14 x 11 | 196 ft² |
| Dining Room | 12 x 11 | 144 ft² |
| Kitchen | 15 x 11 | 225 ft² |
| Family Room | 27 x 15 | 729 ft² |
| Deck | 22 x 15 | 484 ft² |
| Porch | 15 x 6 | 225 ft² |
| Upper | Size | ft² |
|---|---|---|
| Bedroom 1 | 14 x 13 | 196 ft² |
| Bedroom 2 | 12 x 11 | 144 ft² |
| Bedroom 3 | 11 x 11 | 121 ft² |
| Lower | Size | ft² |
|---|---|---|
| Bedroom 4 | 13 x 11 | 169 ft² |
| Amusement Room | 19 x 14 | 361 ft² |
| Game Room | 17 x 12 | 289 ft² |
LOT
Acres: N/A
Lot Size Dim.: 63 x 63 x 141 x 70 x 155
Longitude: 44.8312
Latitude: -93.3911
Zoning: Residential-Single Family
FINANCIAL & TAXES
Tax year: 2024
Tax annual amount: $6,377
MISCELLANEOUS
Fuel System: N/A
Sewer System: City Sewer/Connected
Water System: City Water/Connected
ADITIONAL INFORMATION
MLS#: NST7657517
Listing Brokerage: Keller Williams Preferred Rlty

ID: 3436553
Published: October 02, 2024
Last Update: October 02, 2024
Views: 28


