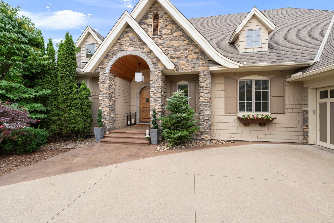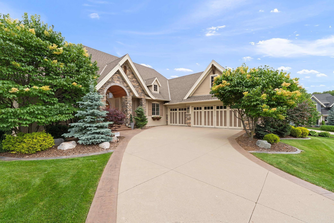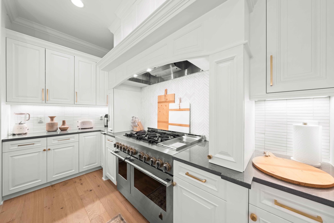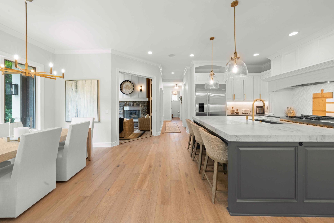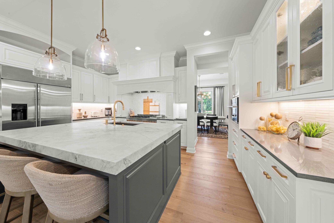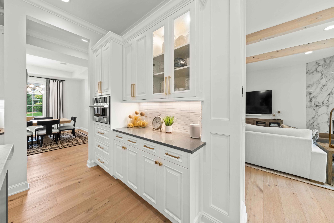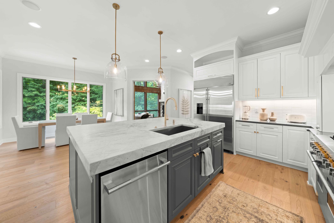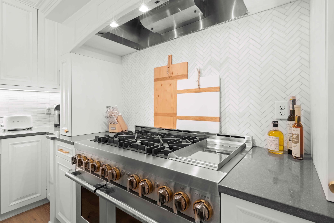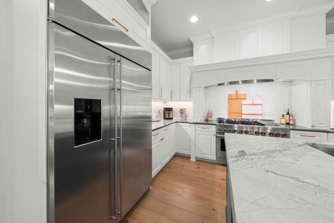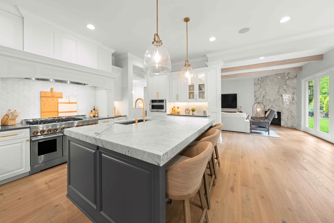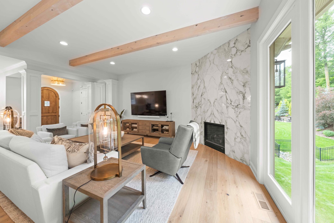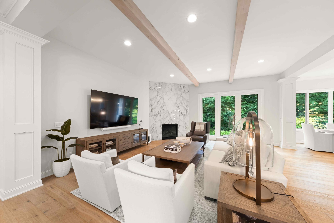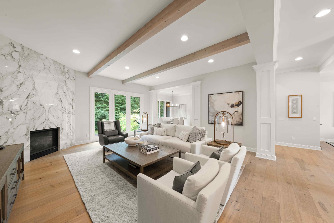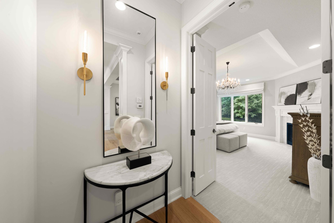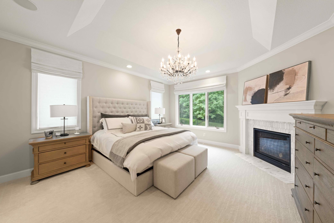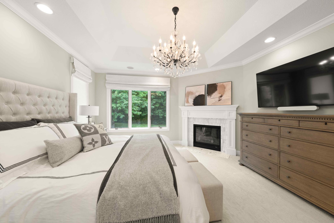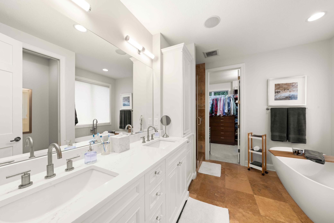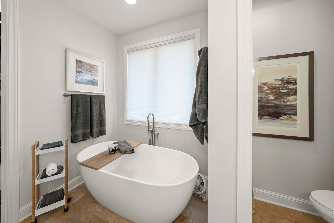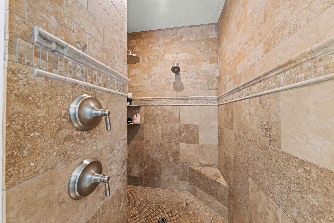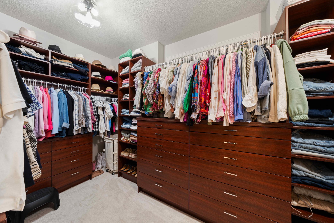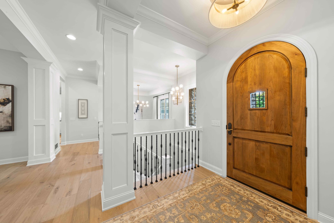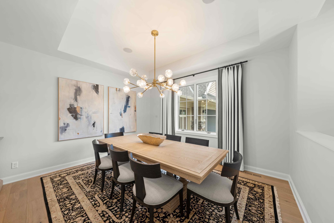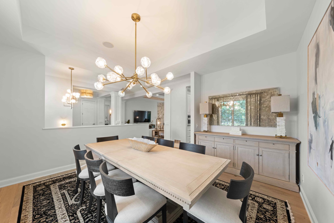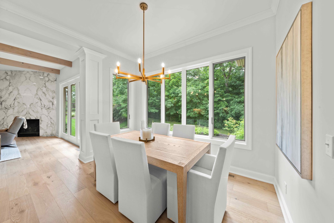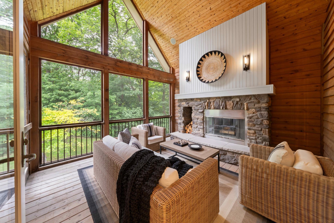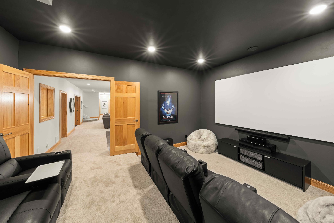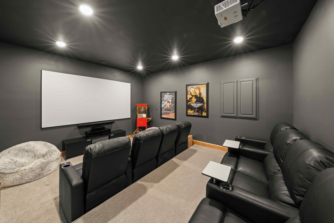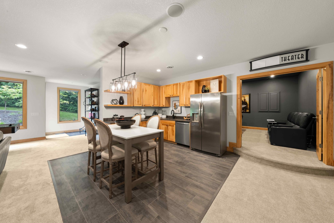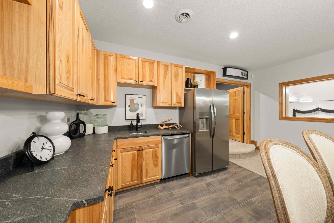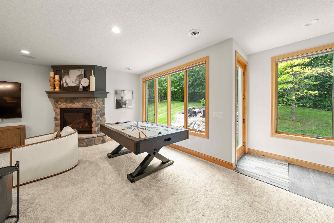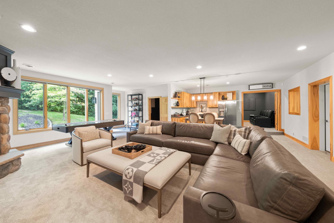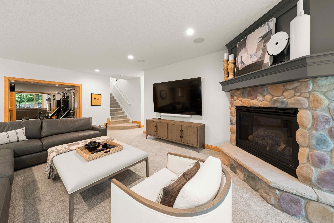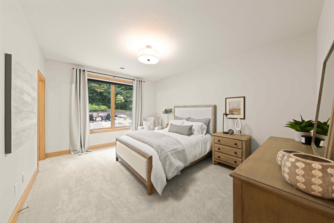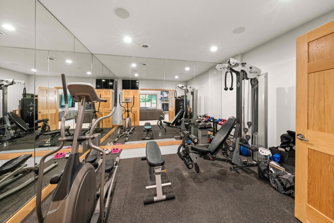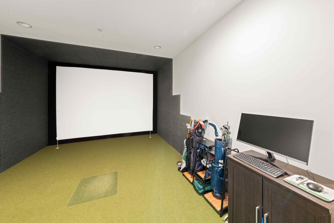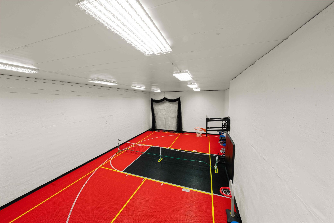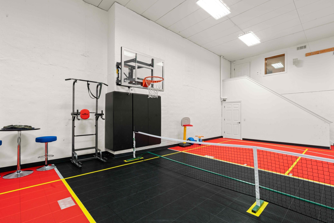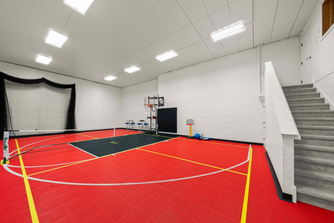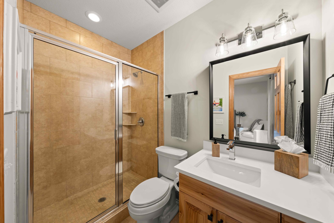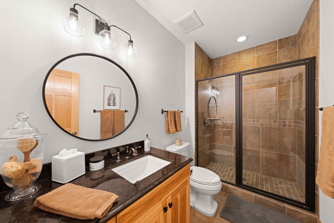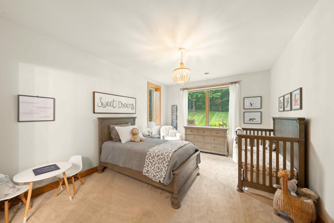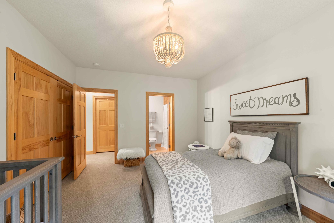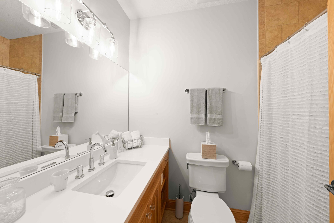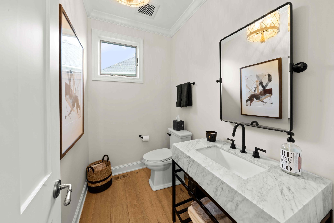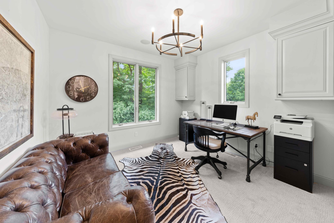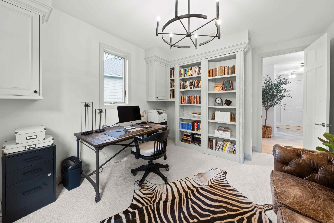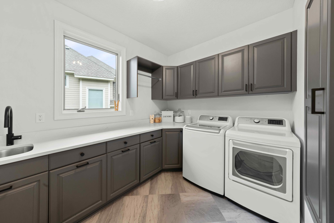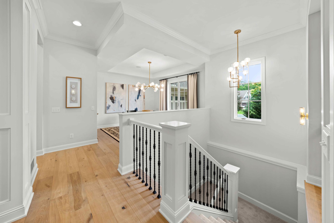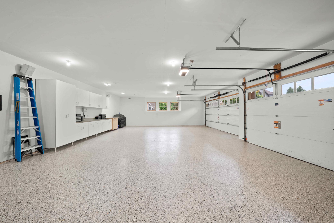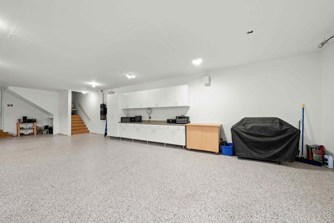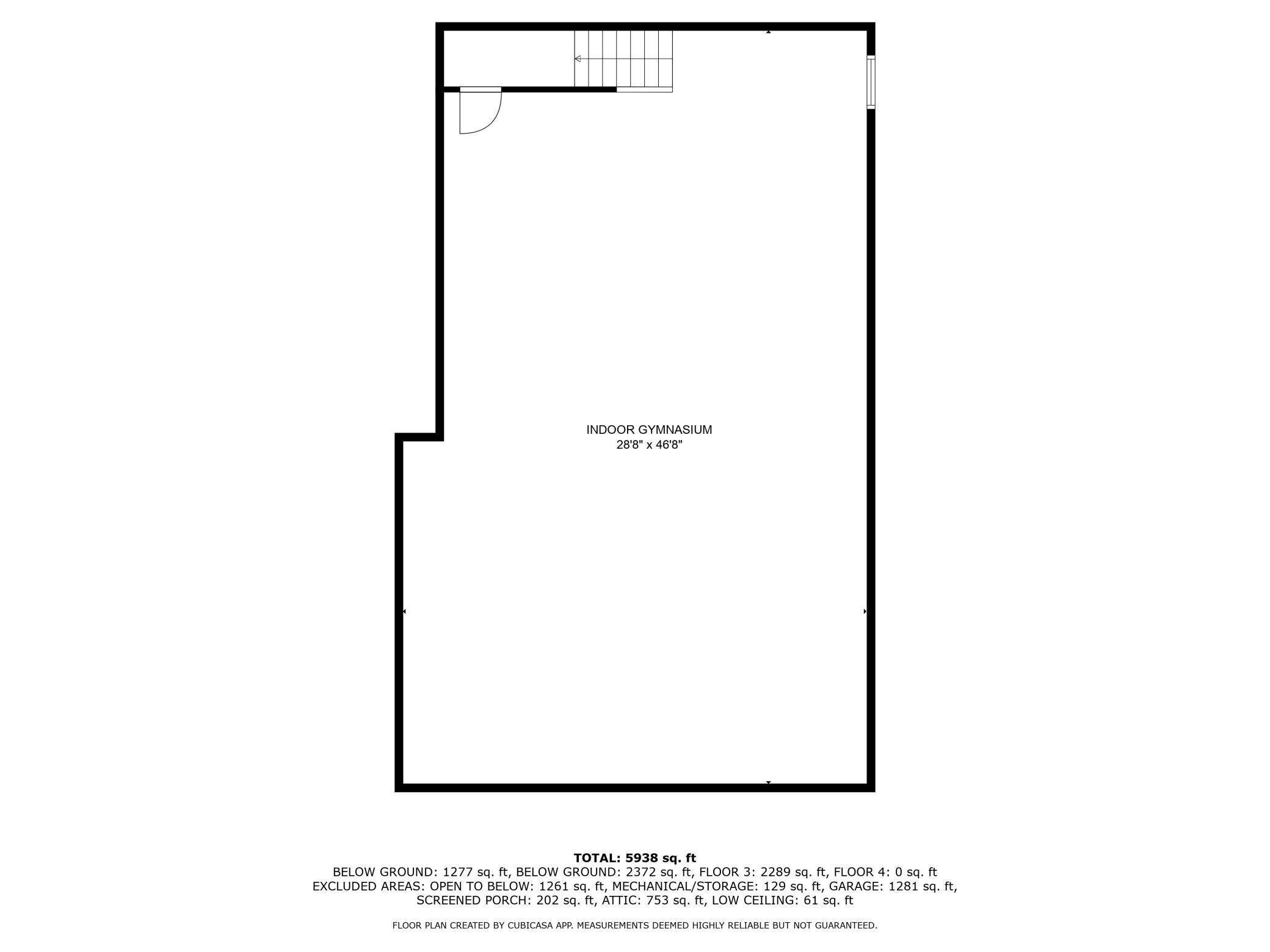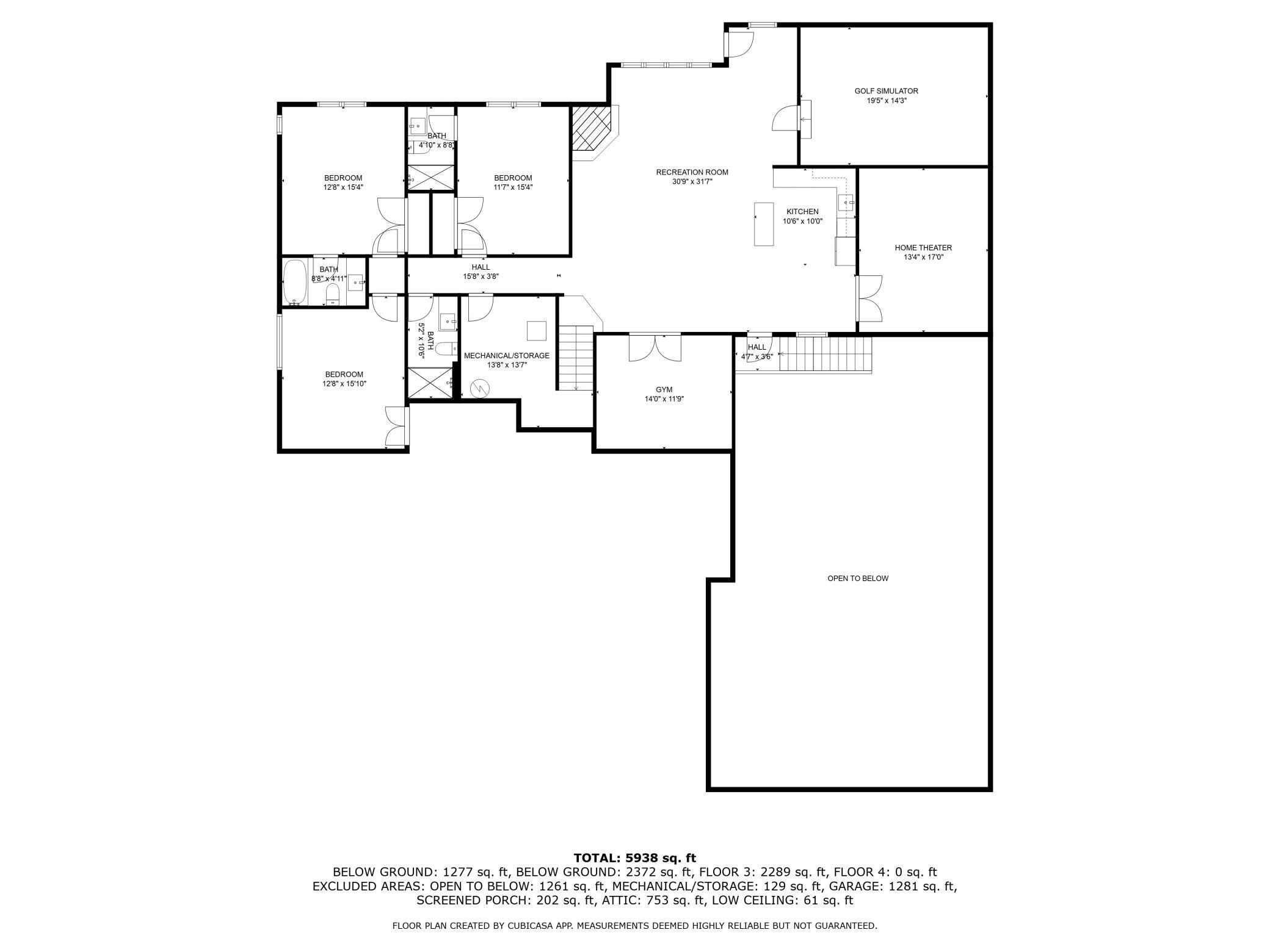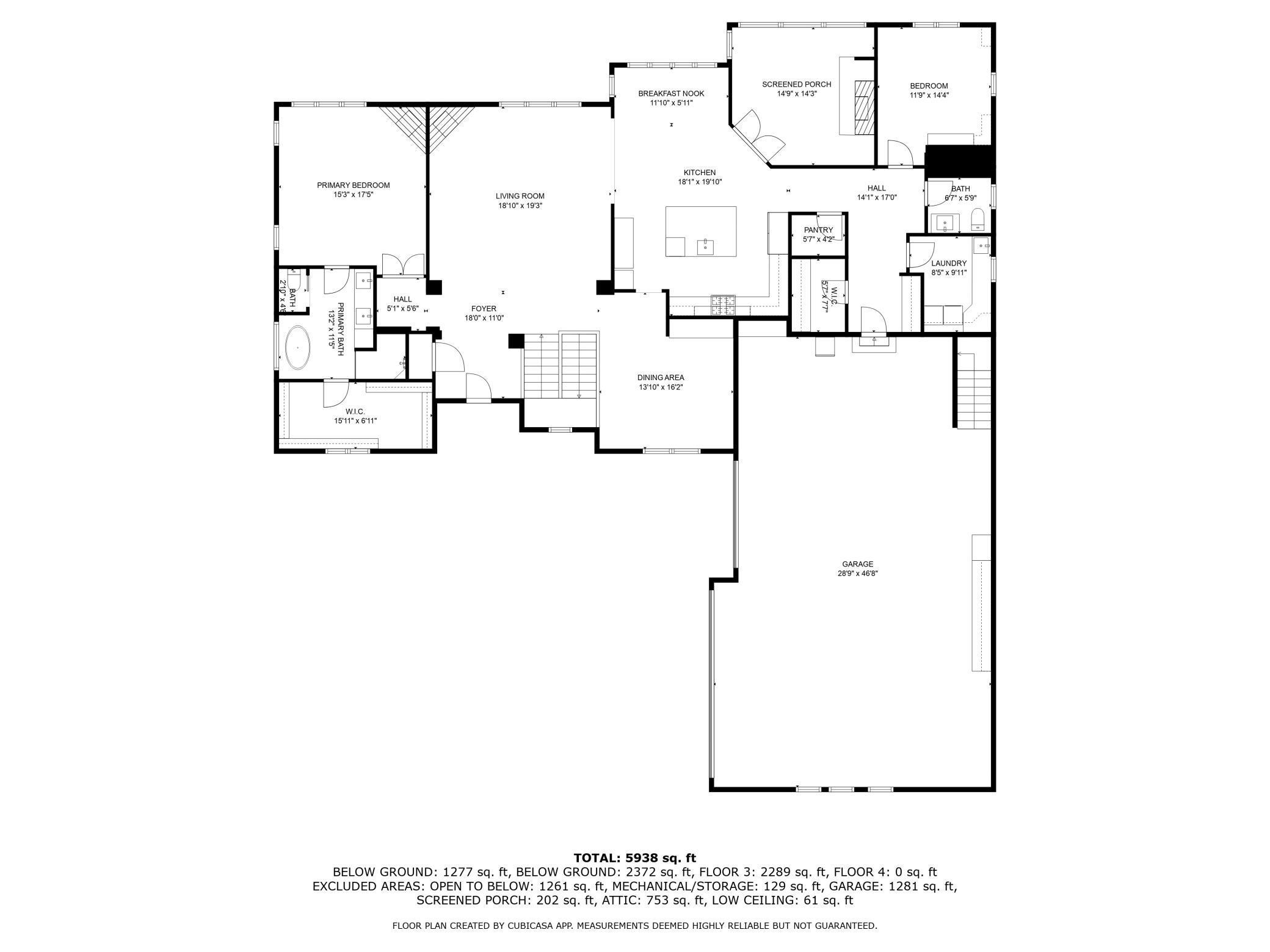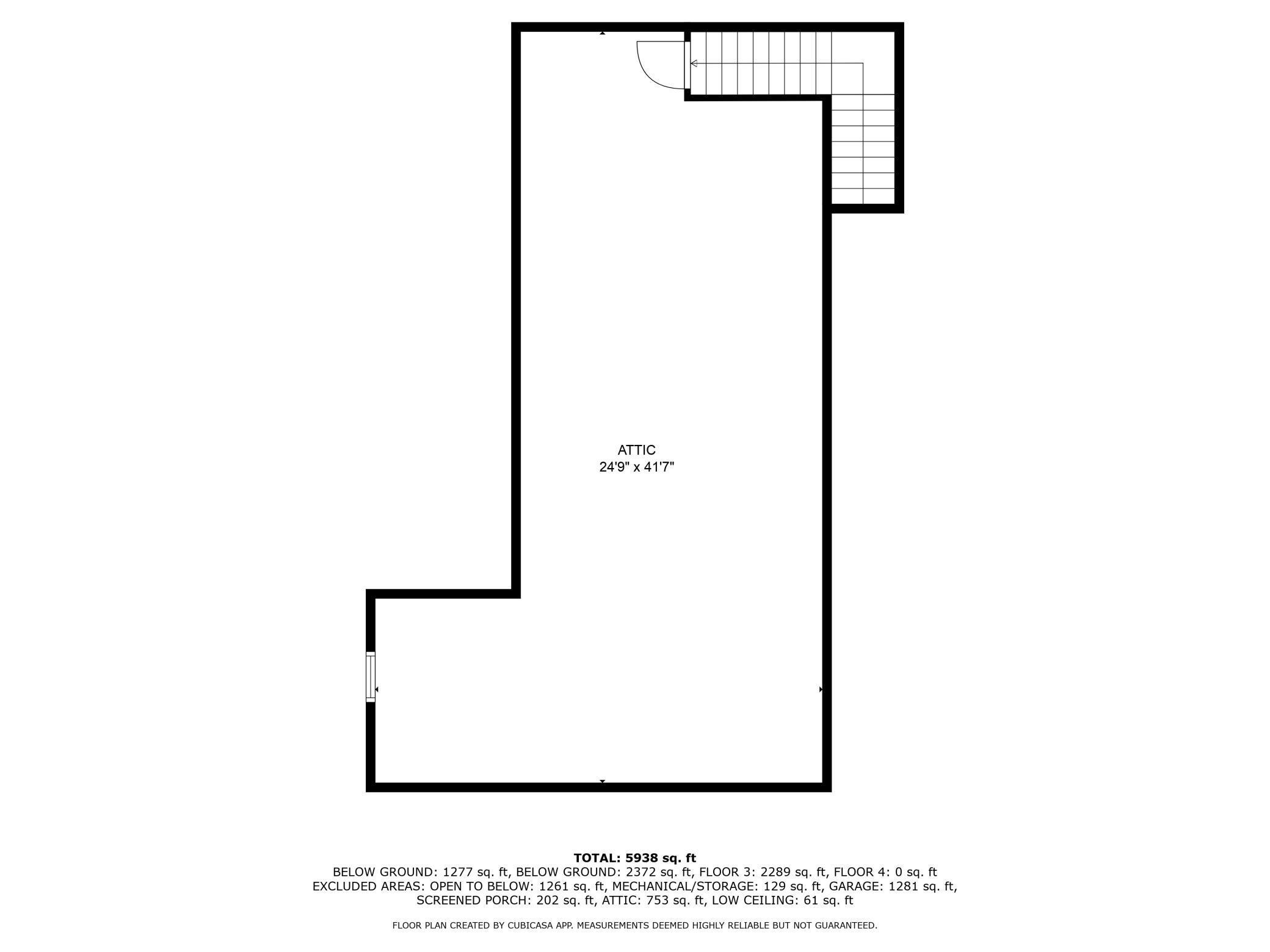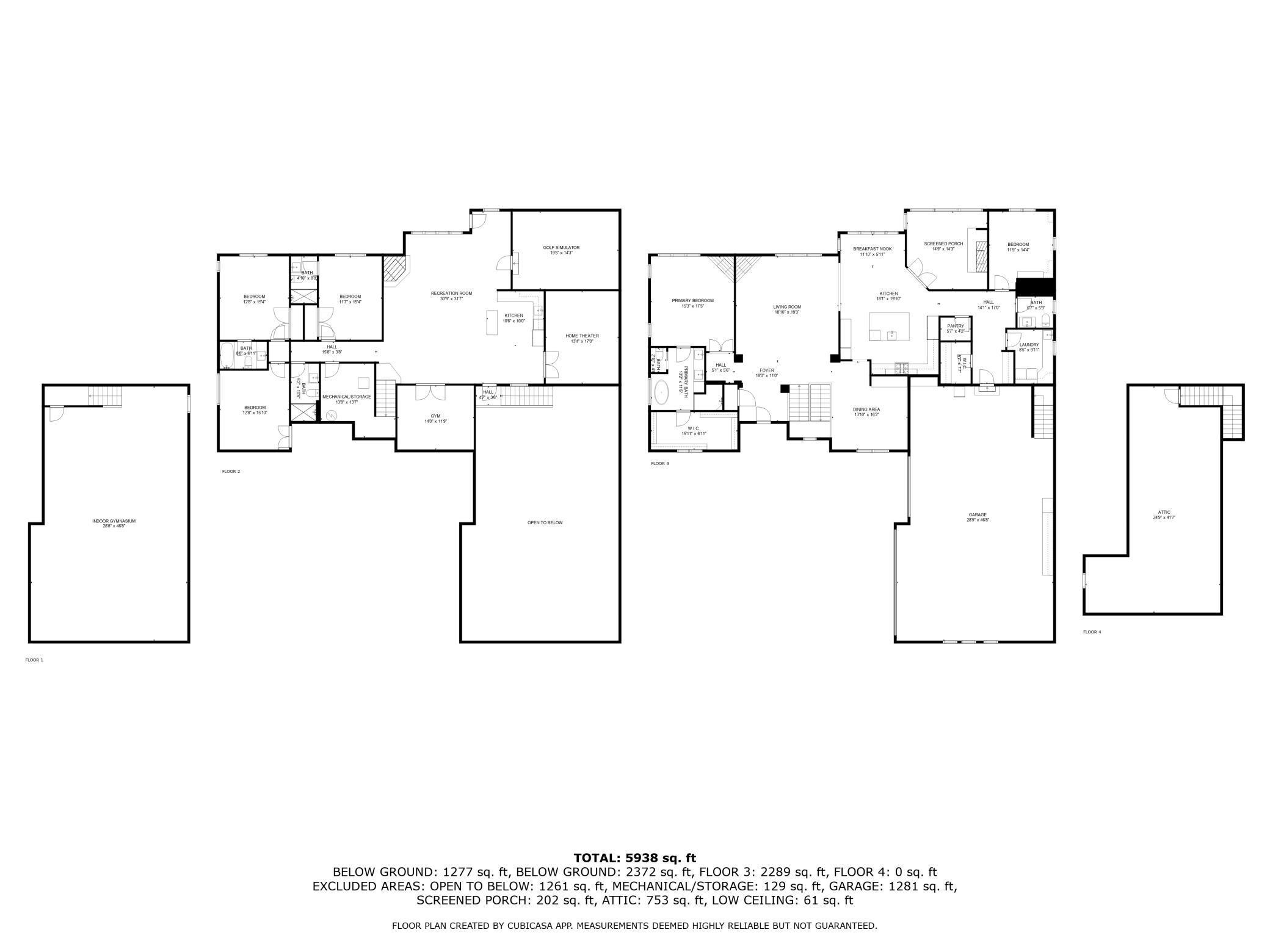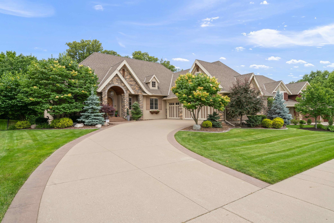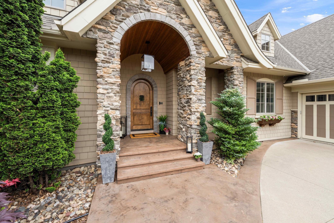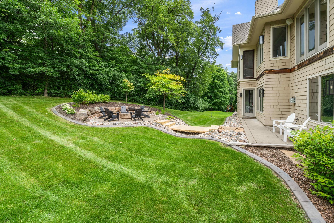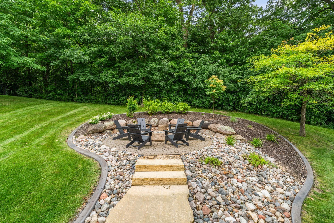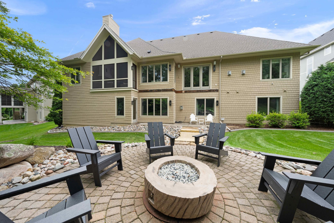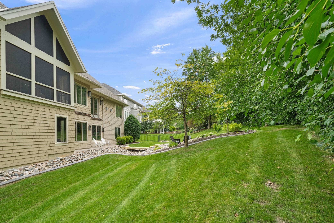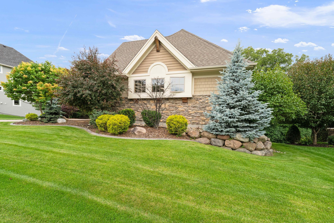9530 SKY LANE
9530 Sky Lane, Eden Prairie, 55347, MN
-
Price: $1,890,000
-
Status type: For Sale
-
City: Eden Prairie
-
Neighborhood: The Ridge At Riley Creek 2nd Add
Bedrooms: 4
Property Size :6399
-
Listing Agent: NST26244,NST87614
-
Property type : Single Family Residence
-
Zip code: 55347
-
Street: 9530 Sky Lane
-
Street: 9530 Sky Lane
Bathrooms: 5
Year: 2007
Listing Brokerage: Realty Group, Inc.-Apple Valley
FEATURES
- Range
- Refrigerator
- Washer
- Microwave
- Exhaust Fan
- Dishwasher
- Disposal
- Humidifier
- Air-To-Air Exchanger
- Central Vacuum
- Gas Water Heater
- Stainless Steel Appliances
DETAILS
Exquisite executive rambler, with major updates that turned this home into a showstopper in the Woods at Riley Creek. This is one level living at its best! This entire home inside has either been remodeled or had significant updates to it. The primary bedroom and bathroom with coved ceiling, corner fireplace, amazing primary bathroom with walk-in shower, soaking tub, double vanity and a closet to make all your friends envy you. Main floor 10 ft ceilings, ceiling beams, new flooring throughout home, updated kitchen with custom center island, new counters, high end appliances, formal dining room, office with custom built-ins, pantry, laundry room, 4 car garage. Lower level with 3 bedrooms and 3 bathrooms, wet bar, exercise room, new theater room with power seating for 8, new high-definition golf simulator room, 48x29 indoor sport court with basketball, baseball and pickleball. 4 fireplaces, paver patio firepit heavily wooded backyard. Enormous amount of storage above the garage.
INTERIOR
Bedrooms: 4
Fin ft² / Living Area: 6399 ft²
Below Ground Living: 3961ft²
Bathrooms: 5
Above Ground Living: 2438ft²
-
Basement Details: Drain Tiled, Finished, Full, Concrete, Sump Pump, Tile Shower, Walkout,
Appliances Included:
-
- Range
- Refrigerator
- Washer
- Microwave
- Exhaust Fan
- Dishwasher
- Disposal
- Humidifier
- Air-To-Air Exchanger
- Central Vacuum
- Gas Water Heater
- Stainless Steel Appliances
EXTERIOR
Air Conditioning: Central Air
Garage Spaces: 3
Construction Materials: N/A
Foundation Size: 2438ft²
Unit Amenities:
-
- Patio
- Natural Woodwork
- Hardwood Floors
- Ceiling Fan(s)
- Walk-In Closet
- Vaulted Ceiling(s)
- Washer/Dryer Hookup
- In-Ground Sprinkler
- Multiple Phone Lines
- Paneled Doors
- Cable
- Kitchen Center Island
- Wet Bar
- Walk-Up Attic
- Tile Floors
- Security Lights
- Main Floor Primary Bedroom
- Primary Bedroom Walk-In Closet
Heating System:
-
- Forced Air
- Radiant Floor
ROOMS
| Main | Size | ft² |
|---|---|---|
| Living Room | 19x18 | 361 ft² |
| Dining Room | 14x12 | 196 ft² |
| Kitchen | 18x12 | 324 ft² |
| Office | 12x12 | 144 ft² |
| Bedroom 1 | 17x15 | 289 ft² |
| Informal Dining Room | 12x10 | 144 ft² |
| Screened Porch | 15x14 | 225 ft² |
| Lower | Size | ft² |
|---|---|---|
| Family Room | 20x15 | 400 ft² |
| Athletic Court | 48x29 | 2304 ft² |
| Media Room | 17x13.4 | 226.67 ft² |
| Game Room | 19.5x14.3 | 276.69 ft² |
| Exercise Room | 14x12 | 196 ft² |
| Bedroom 2 | 14x12 | 196 ft² |
| Bedroom 3 | 16x12 | 256 ft² |
| Bedroom 4 | 15x12 | 225 ft² |
| Upper | Size | ft² |
|---|---|---|
| Storage | 41x25 | 1681 ft² |
LOT
Acres: N/A
Lot Size Dim.: 100x293
Longitude: 44.83
Latitude: -93.4922
Zoning: Residential-Single Family
FINANCIAL & TAXES
Tax year: 2024
Tax annual amount: $18,891
MISCELLANEOUS
Fuel System: N/A
Sewer System: City Sewer - In Street
Water System: City Water - In Street
ADITIONAL INFORMATION
MLS#: NST7616738
Listing Brokerage: Realty Group, Inc.-Apple Valley

ID: 3139932
Published: July 10, 2024
Last Update: July 10, 2024
Views: 56


