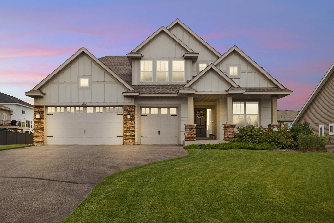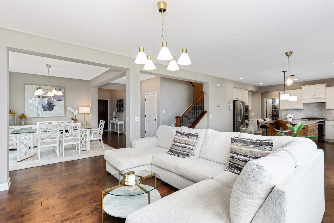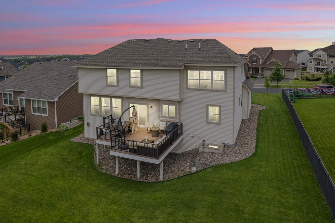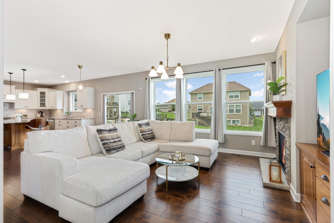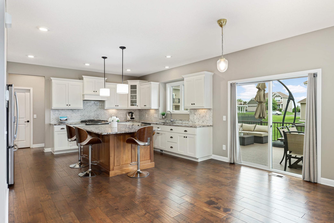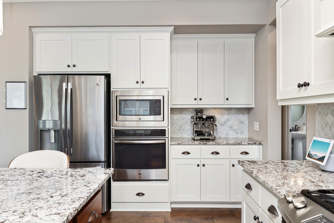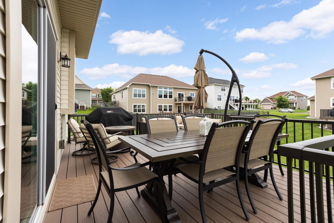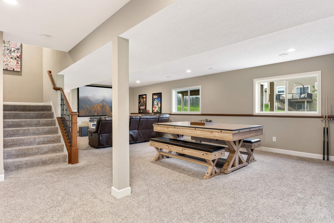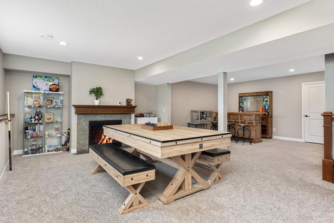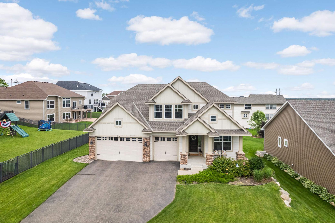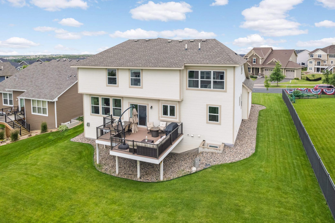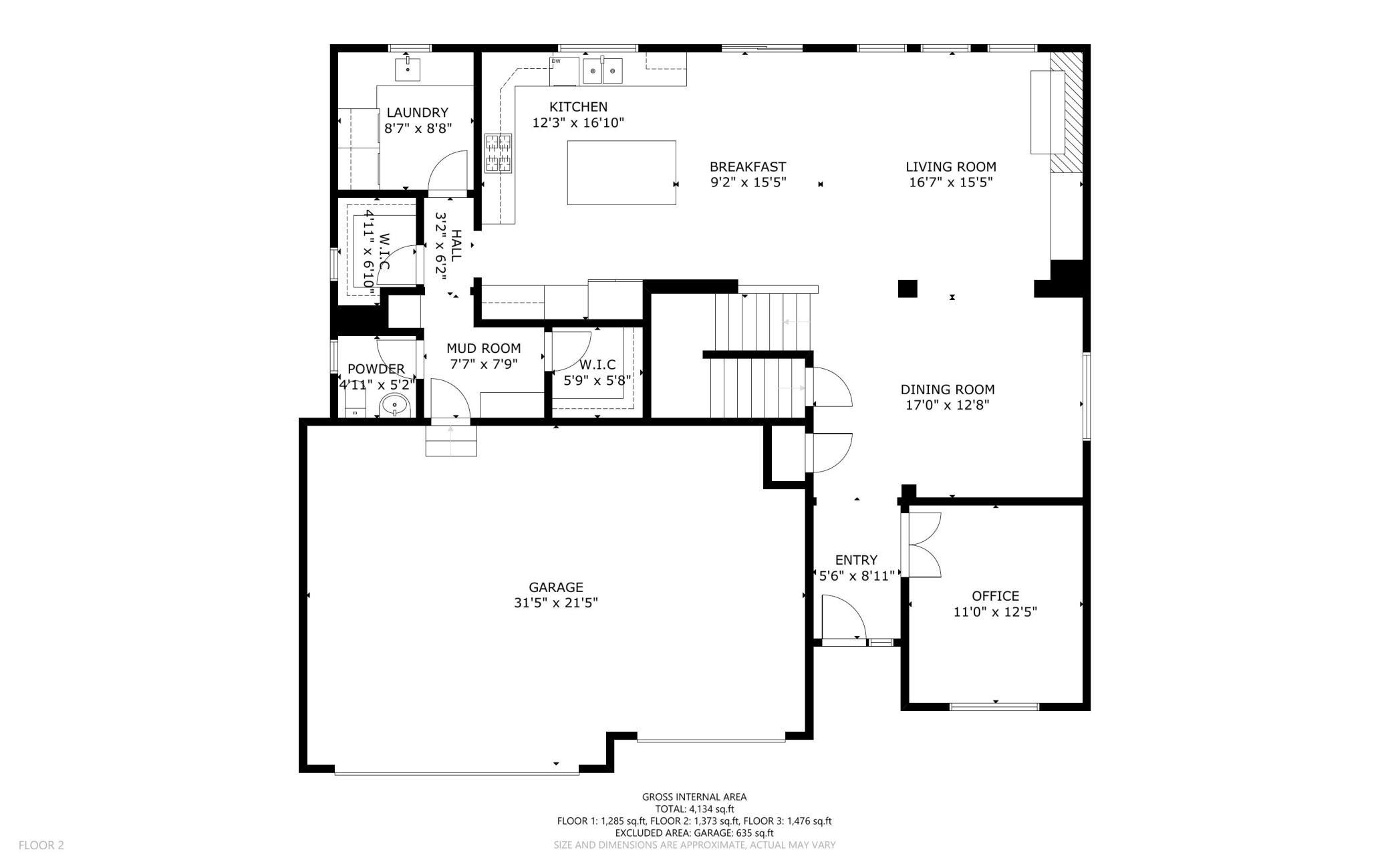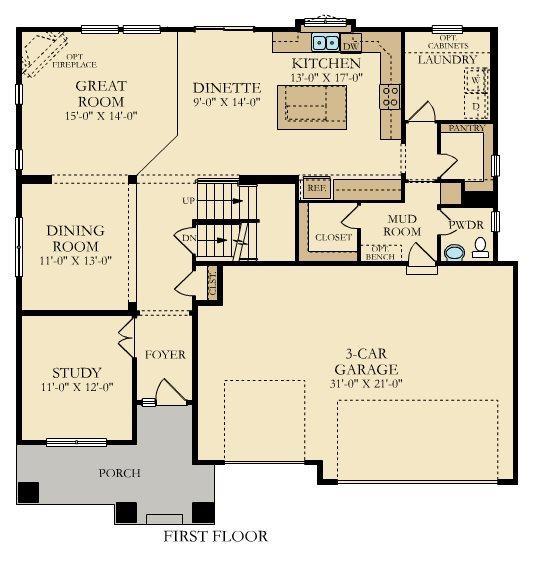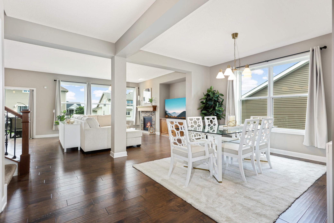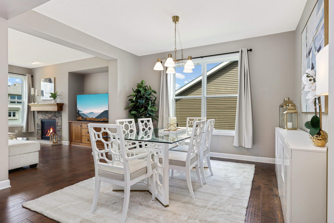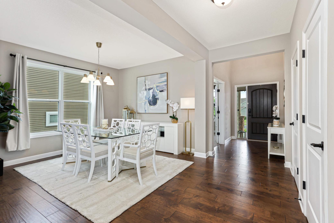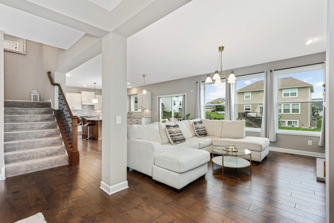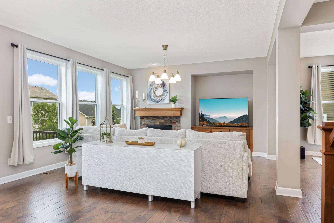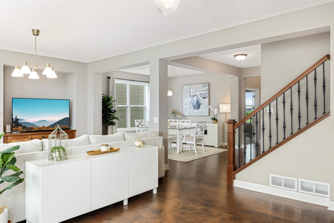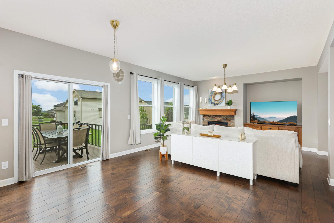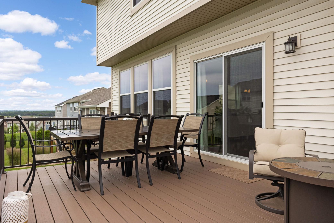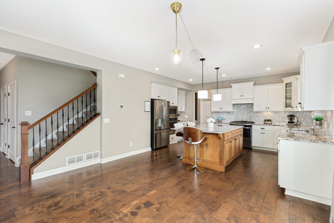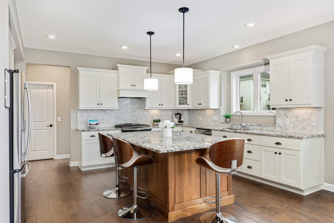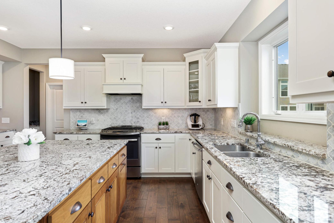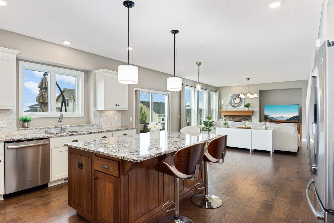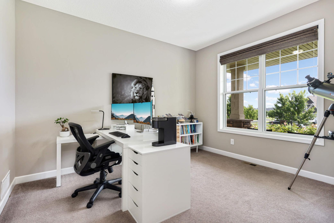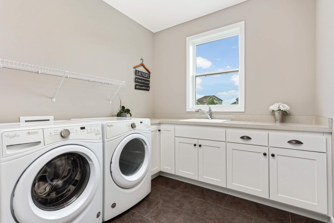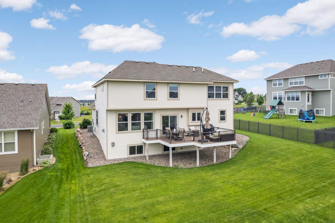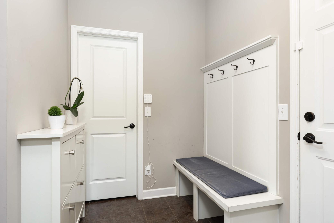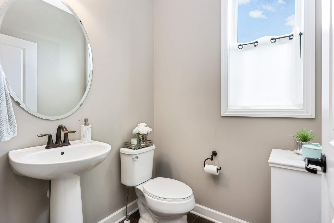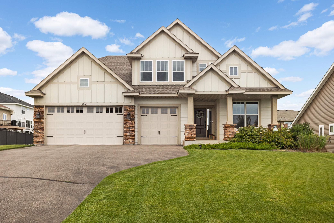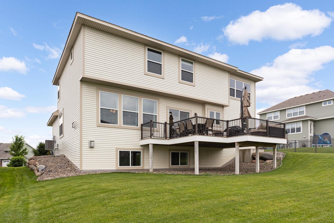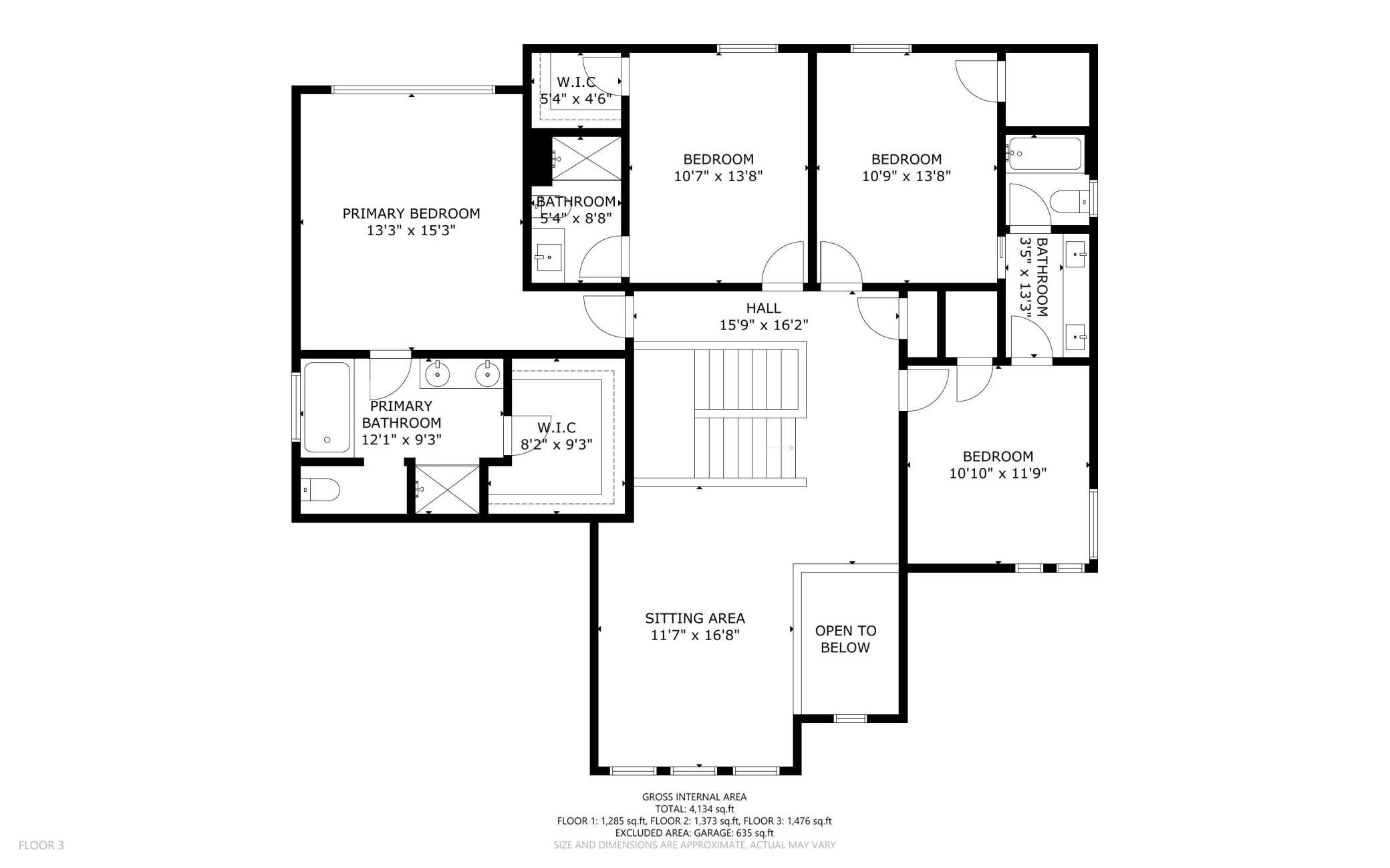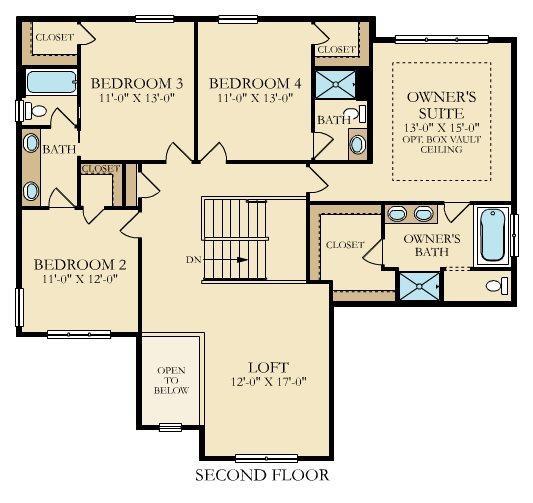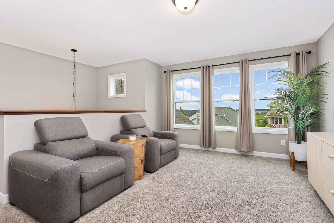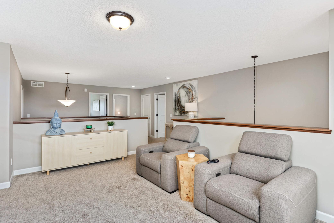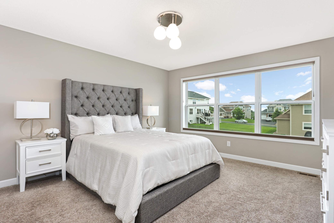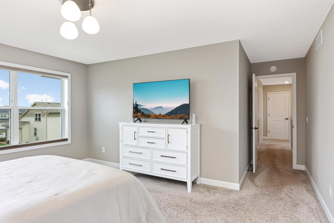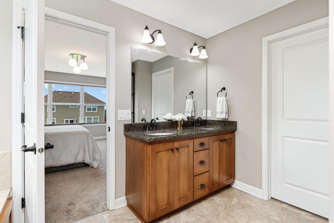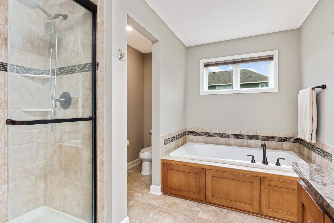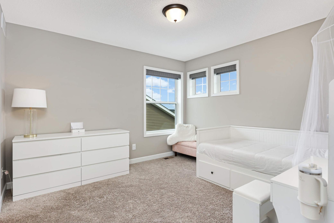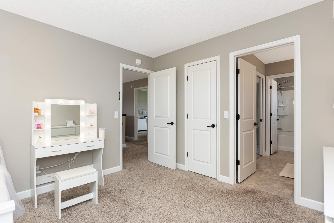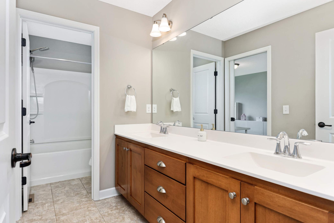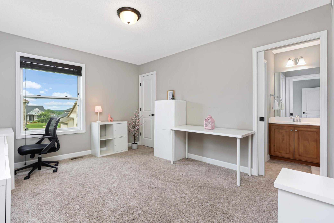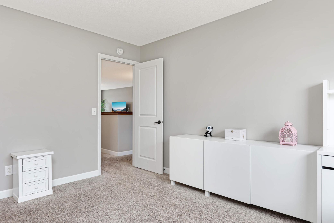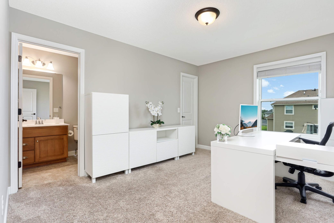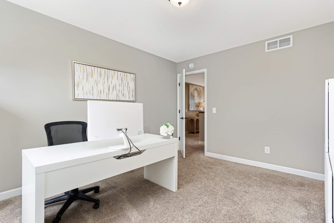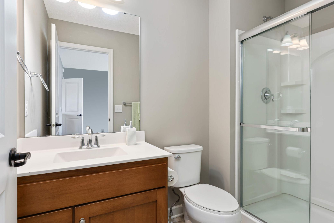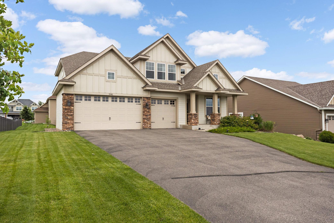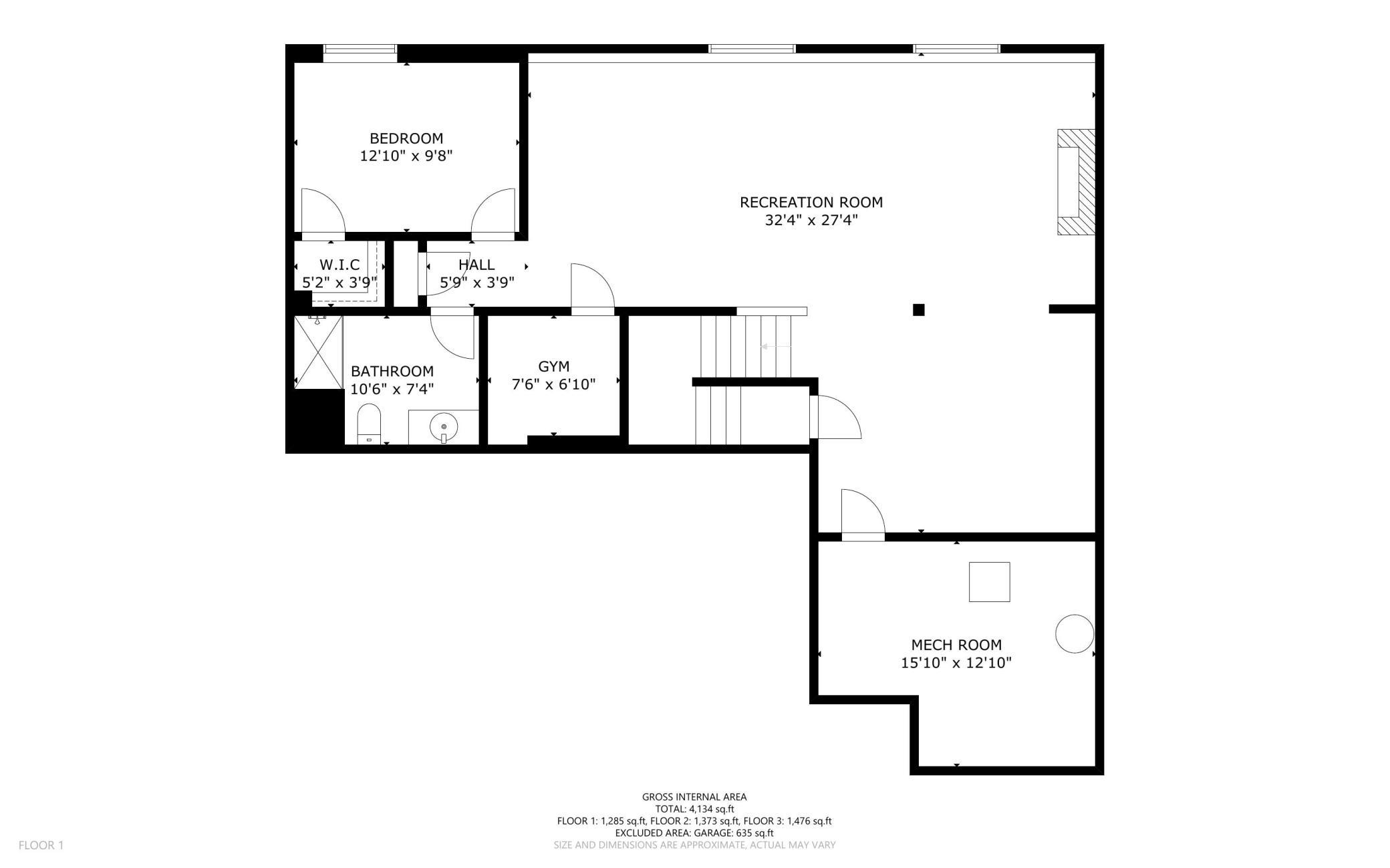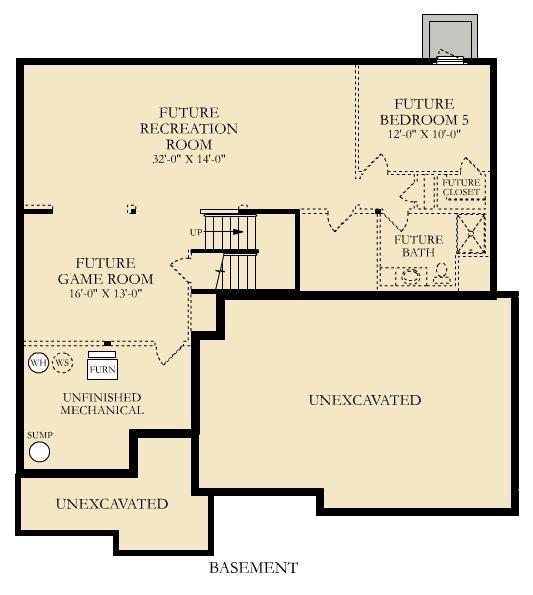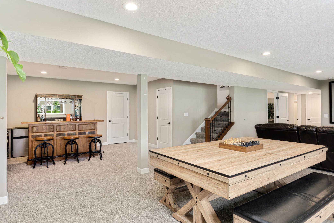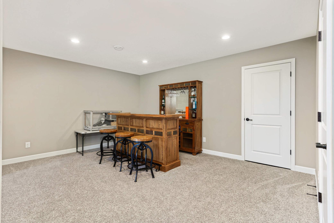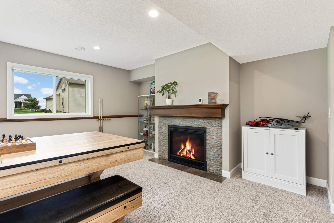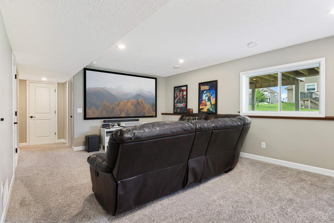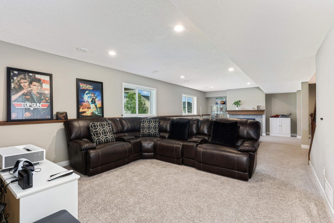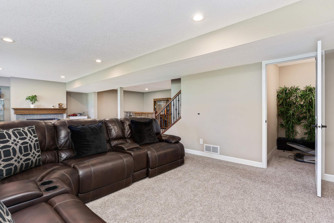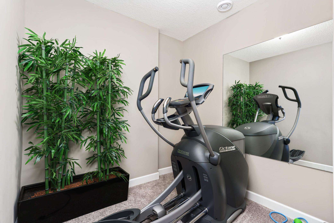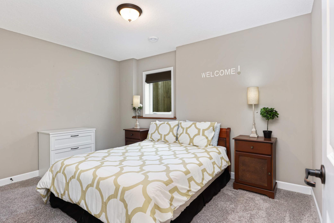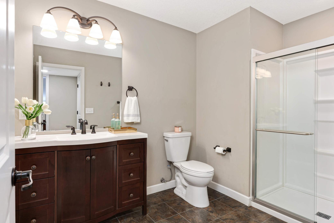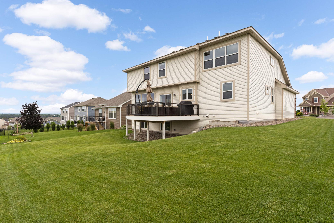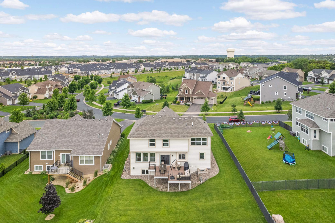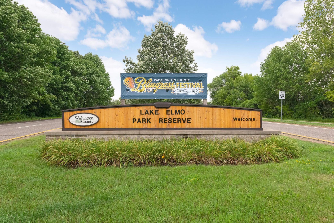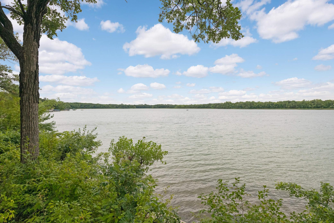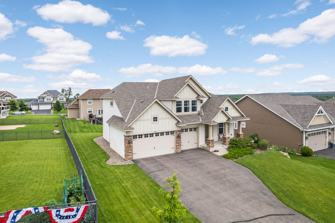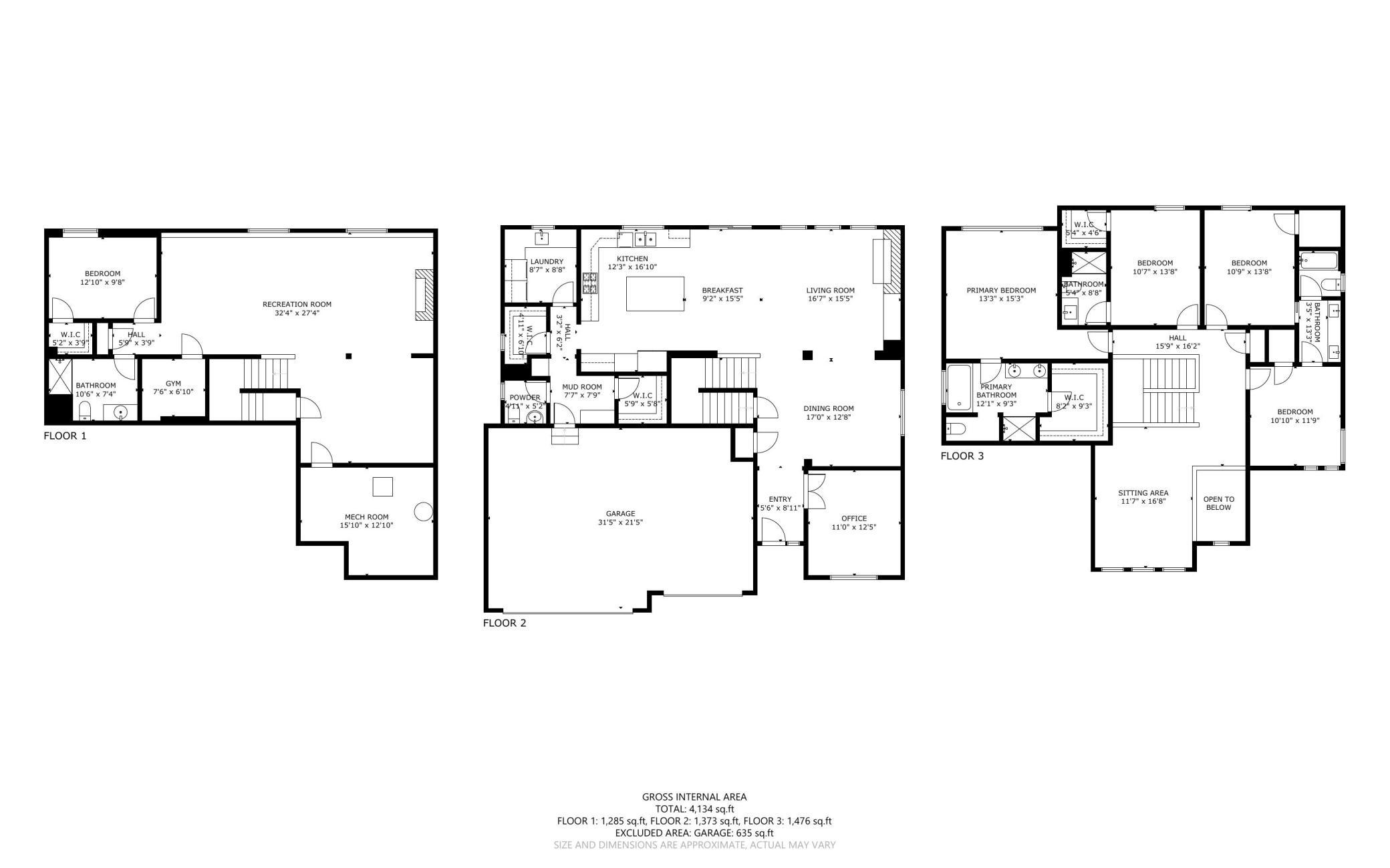9542 JUNCO ROAD
9542 Junco Road, Lake Elmo, 55042, MN
-
Price: $748,900
-
Status type: For Sale
-
City: Lake Elmo
-
Neighborhood: Savona 2nd Add
Bedrooms: 5
Property Size :4268
-
Listing Agent: NST16638,NST59540
-
Property type : Single Family Residence
-
Zip code: 55042
-
Street: 9542 Junco Road
-
Street: 9542 Junco Road
Bathrooms: 5
Year: 2017
Listing Brokerage: Coldwell Banker Burnet
FEATURES
- Range
- Refrigerator
- Washer
- Dryer
- Microwave
- Exhaust Fan
- Dishwasher
- Disposal
- Wall Oven
- Double Oven
- Stainless Steel Appliances
DETAILS
Very well appointed sophisticated spacious 17' built two-story lookout with large deck, finished lower level, ready to move-in! Main floor offers open layout with gourmet white enameled kitchen, formal and informal dining, family room with gas fireplace, office, walk-in pantry, laundry room with sink, mud room and walk out to large deck for ultimate indoor/outdoor entertaining. Upper level features 4 generous bedrooms and a large loft, two ensuites and jack and Jill for all bedrooms access to a bath. The finished lower level provides a great private guest suite setup, exercise room, spectacular entertainment room and load of storage. This house offers generous walk-ins, built-ins and storage throughout! Dynamite lake Elmo location with immediate access to Woodbury shopping and dining scene, stone through to parks and Lake Elmo offerings, and convenient hwyway access for quick rides to the Cities or nature. See suppl. for video, 3D tour .
INTERIOR
Bedrooms: 5
Fin ft² / Living Area: 4268 ft²
Below Ground Living: 1242ft²
Bathrooms: 5
Above Ground Living: 3026ft²
-
Basement Details: Daylight/Lookout Windows, Drain Tiled, Egress Window(s), Finished, Full, Concrete, Sump Pump,
Appliances Included:
-
- Range
- Refrigerator
- Washer
- Dryer
- Microwave
- Exhaust Fan
- Dishwasher
- Disposal
- Wall Oven
- Double Oven
- Stainless Steel Appliances
EXTERIOR
Air Conditioning: Central Air
Garage Spaces: 3
Construction Materials: N/A
Foundation Size: 1462ft²
Unit Amenities:
-
- Kitchen Window
- Deck
- Porch
- Hardwood Floors
- Ceiling Fan(s)
- Walk-In Closet
- Washer/Dryer Hookup
- In-Ground Sprinkler
- Exercise Room
- Kitchen Center Island
- Primary Bedroom Walk-In Closet
Heating System:
-
- Forced Air
ROOMS
| Main | Size | ft² |
|---|---|---|
| Family Room | 17 x 15 | 289 ft² |
| Dining Room | 17 x 13 | 289 ft² |
| Kitchen | 12 x 17 | 144 ft² |
| Office | 11 x 12 | 121 ft² |
| Deck | n/a | 0 ft² |
| Pantry (Walk-In) | 09 x 09 | 81 ft² |
| Laundry | 05 x 07 | 25 ft² |
| Mud Room | 08 x 08 | 64 ft² |
| Informal Dining Room | 09 x 16 | 81 ft² |
| Foyer | 06 x 09 | 36 ft² |
| Upper | Size | ft² |
|---|---|---|
| Bedroom 1 | 13 x 15 | 169 ft² |
| Primary Bathroom | 12 x 09 | 144 ft² |
| Walk In Closet | 08 x 09 | 64 ft² |
| Bedroom 2 | 11 x 14 | 121 ft² |
| Walk In Closet | 05 x 04 | 25 ft² |
| Bedroom 3 | 11 x 14 | 121 ft² |
| Bedroom 4 | 11 x 12 | 121 ft² |
| Loft | 12 x 17 | 144 ft² |
| Lower | Size | ft² |
|---|---|---|
| Bedroom 5 | 13 x 10 | 169 ft² |
| Walk In Closet | 05 x 04 | 25 ft² |
| Exercise Room | 08 x 07 | 64 ft² |
| Storage | 16 x 13 | 256 ft² |
LOT
Acres: N/A
Lot Size Dim.: 78 x 125 x 75 148
Longitude: 44.955
Latitude: -92.912
Zoning: Residential-Single Family
FINANCIAL & TAXES
Tax year: 2024
Tax annual amount: $6,333
MISCELLANEOUS
Fuel System: N/A
Sewer System: City Sewer/Connected
Water System: City Water/Connected
ADITIONAL INFORMATION
MLS#: NST7613712
Listing Brokerage: Coldwell Banker Burnet

ID: 3117099
Published: July 02, 2024
Last Update: July 02, 2024
Views: 5


