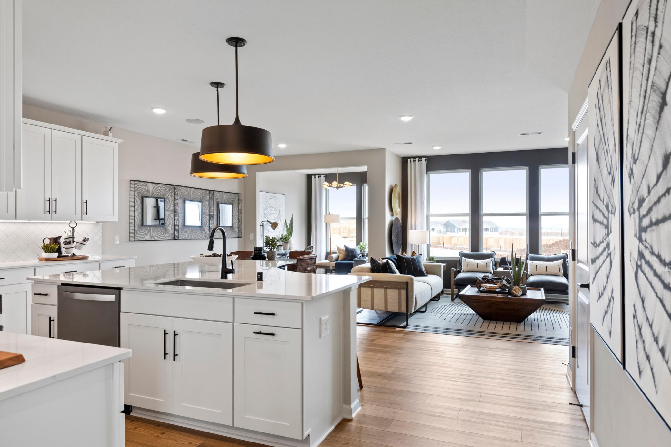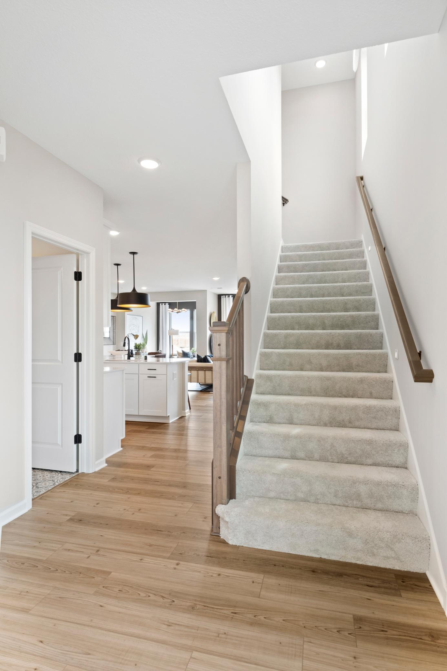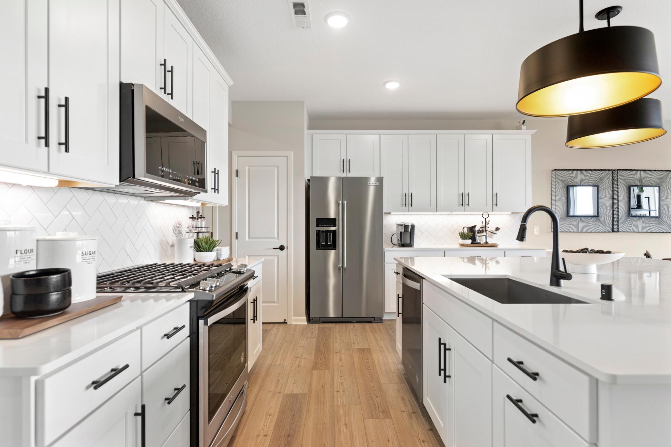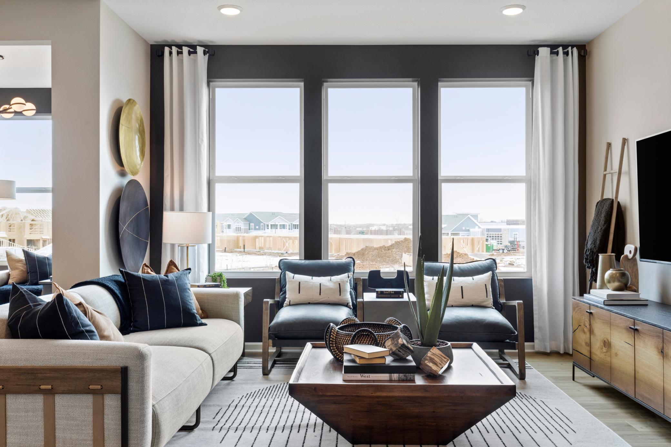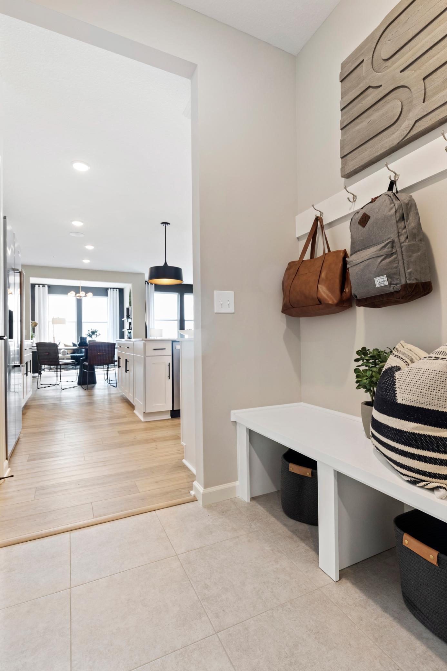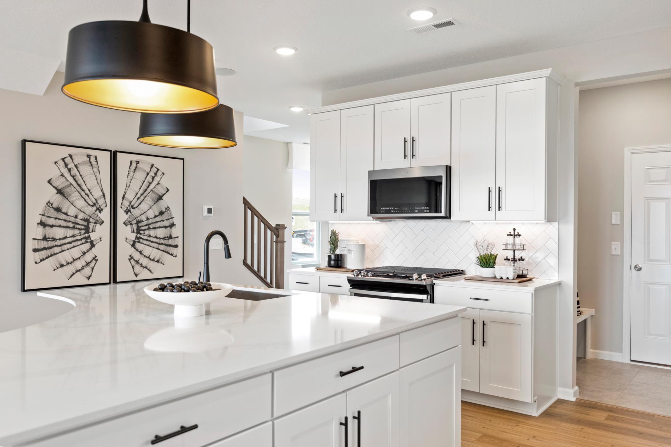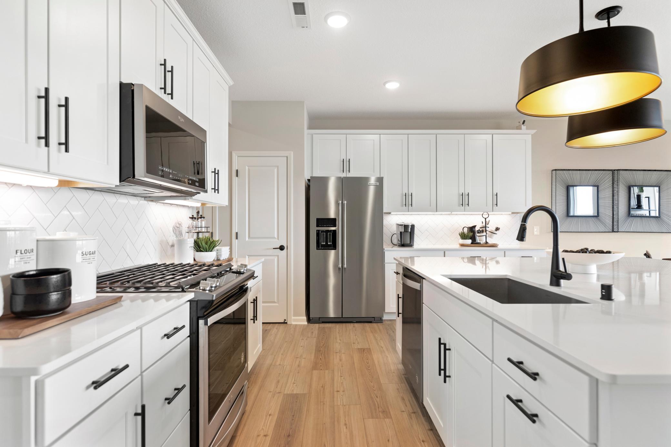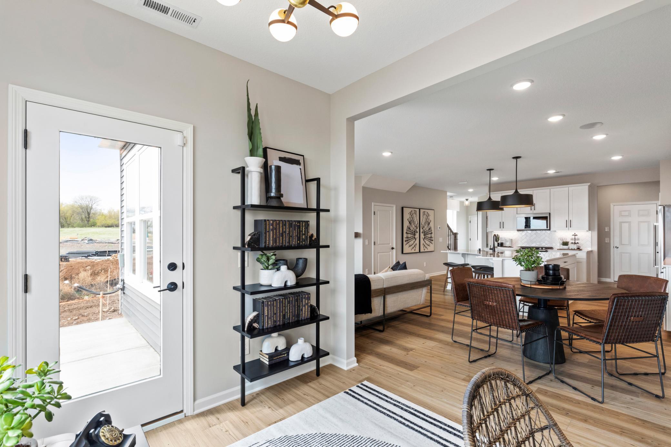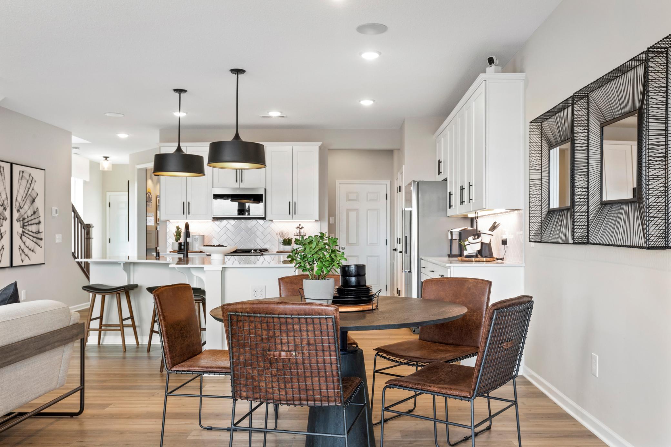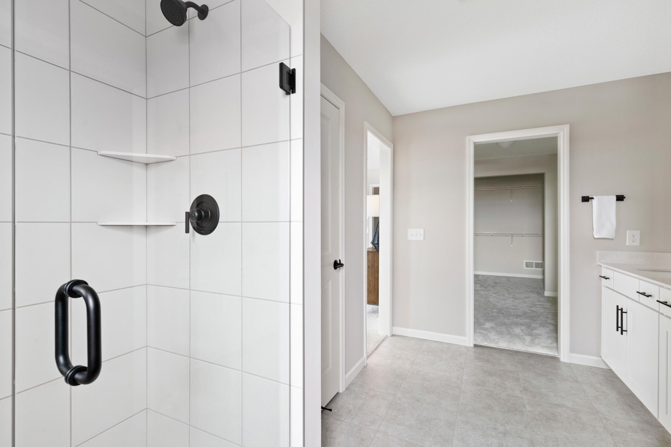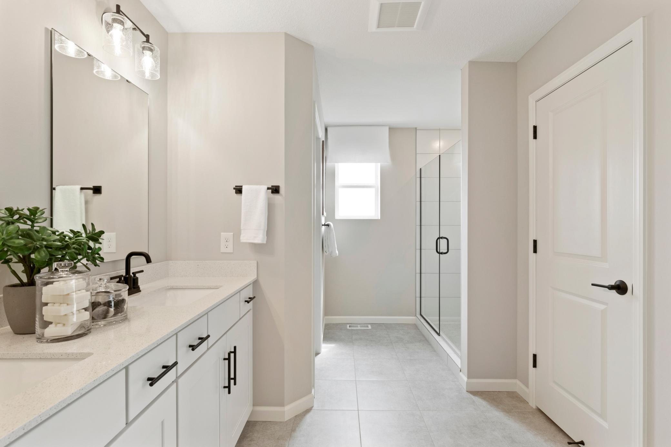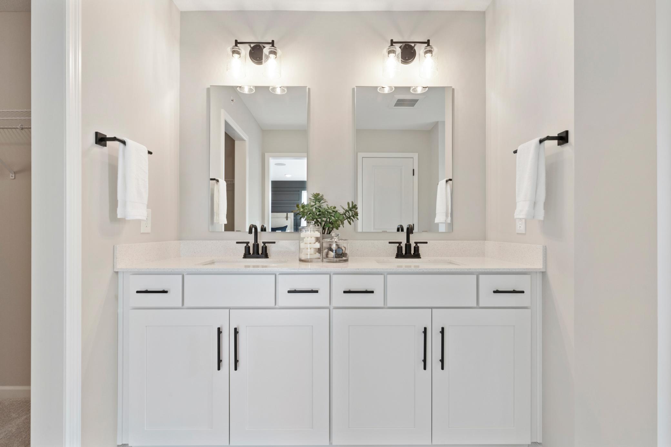9550 4TH STREET
9550 4th Street, Lake Elmo, 55129, MN
-
Price: $455,905
-
Status type: For Sale
-
City: Lake Elmo
-
Neighborhood: Union Park
Bedrooms: 3
Property Size :1983
-
Listing Agent: NST15595,NST110438
-
Property type : Townhouse Side x Side
-
Zip code: 55129
-
Street: 9550 4th Street
-
Street: 9550 4th Street
Bathrooms: 3
Year: 2024
Listing Brokerage: Pulte Homes Of Minnesota, LLC
FEATURES
- Range
- Refrigerator
- Washer
- Dryer
- Microwave
- Exhaust Fan
- Dishwasher
- Water Softener Owned
- Humidifier
- Air-To-Air Exchanger
- Electric Water Heater
DETAILS
Move in Q1 2025! Ring in the New Year with our beautiful Bowman floorplan boasts a huge kitchen island with quartz countertops and white cabinets. Relax in your bright and open sunroom or gathering room right off the cafe. The upper level features a spacious owner's bedroom and private bathroom, two additional bedrooms with walk in closets, full bath and laundry. Close to shopping, trails and much more. Private community dog park too! The photos showcase a similarly styled, model home. Actual home may vary.
INTERIOR
Bedrooms: 3
Fin ft² / Living Area: 1983 ft²
Below Ground Living: N/A
Bathrooms: 3
Above Ground Living: 1983ft²
-
Basement Details: Slab,
Appliances Included:
-
- Range
- Refrigerator
- Washer
- Dryer
- Microwave
- Exhaust Fan
- Dishwasher
- Water Softener Owned
- Humidifier
- Air-To-Air Exchanger
- Electric Water Heater
EXTERIOR
Air Conditioning: Central Air
Garage Spaces: 2
Construction Materials: N/A
Foundation Size: 917ft²
Unit Amenities:
-
- Patio
- Walk-In Closet
- In-Ground Sprinkler
- Indoor Sprinklers
- Kitchen Center Island
- Primary Bedroom Walk-In Closet
Heating System:
-
- Forced Air
ROOMS
| Main | Size | ft² |
|---|---|---|
| Family Room | 13x15 | 169 ft² |
| Kitchen | 13x15 | 169 ft² |
| Informal Dining Room | 10x11 | 100 ft² |
| Sun Room | 10x10 | 100 ft² |
| Upper | Size | ft² |
|---|---|---|
| Bedroom 1 | 13x13 | 169 ft² |
| Bedroom 2 | 12x12 | 144 ft² |
| Bedroom 3 | 12x11 | 144 ft² |
| Laundry | 6x6 | 36 ft² |
LOT
Acres: N/A
Lot Size Dim.: 76.50x25.50
Longitude: 44.9525
Latitude: -92.9114
Zoning: Residential-Multi-Family
FINANCIAL & TAXES
Tax year: 2024
Tax annual amount: $1,540
MISCELLANEOUS
Fuel System: N/A
Sewer System: City Sewer/Connected
Water System: City Water/Connected
ADITIONAL INFORMATION
MLS#: NST7659149
Listing Brokerage: Pulte Homes Of Minnesota, LLC

ID: 3449459
Published: October 06, 2024
Last Update: October 06, 2024
Views: 41


