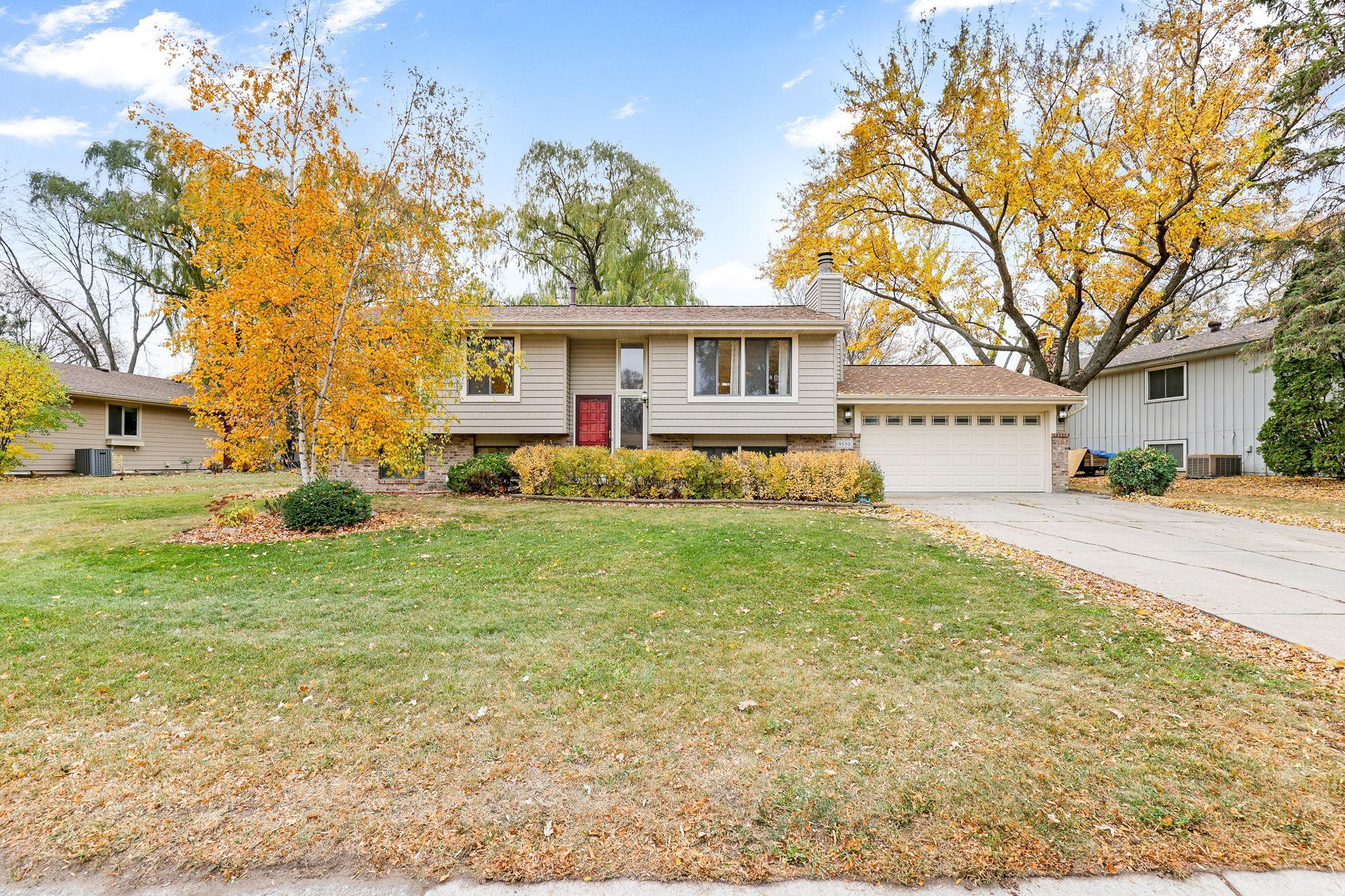9550 GARRISON WAY
9550 Garrison Way, Eden Prairie, 55347, MN
-
Price: $2,995
-
Status type: For Lease
-
City: Eden Prairie
-
Neighborhood: Garrison Forest
Bedrooms: 4
Property Size :1985
-
Listing Agent: NST16024,NST40363
-
Property type : Single Family Residence
-
Zip code: 55347
-
Street: 9550 Garrison Way
-
Street: 9550 Garrison Way
Bathrooms: 2
Year: 1978
Listing Brokerage: RE/MAX Advantage Plus
FEATURES
- Range
- Refrigerator
- Washer
- Dryer
- Microwave
- Dishwasher
- Disposal
- Water Filtration System
- Gas Water Heater
- Wine Cooler
- Stainless Steel Appliances
DETAILS
Welcome home to this fabulous Single Family house nestled perfectly on a great flat lot in "The Preserve". Located on a quiet street in a great neighborhood with award-winning Eden Prairie schools. Recently renovated from top to bottom! New LVP flooring throughout the main level, great new carpet in each of the bedrooms plus fresh paint thru out. The open kitchen is nicely refinished as well with brand new gorgeous granite countertops, new stainless appliances, large center island plus a skylight! You'll love the little touches like 3 Bedrooms on the main floor, master walk-thru bathroom with heated tile floors plus stunning quartz countertops plus a huge 3 season porch AND deck off the dining room! The lower level is great for entertaining and boasts a huge family room with a wet bar, additional bedroom, three-quarter bath, and a big laundry/storage room. Perfect yard for every person or animal in your household with playgym and gathering space! See it today before it's gone tomorrow!
INTERIOR
Bedrooms: 4
Fin ft² / Living Area: 1985 ft²
Below Ground Living: 907ft²
Bathrooms: 2
Above Ground Living: 1078ft²
-
Basement Details: Daylight/Lookout Windows, Drain Tiled, Egress Window(s), Finished, Full, Storage Space, Sump Pump,
Appliances Included:
-
- Range
- Refrigerator
- Washer
- Dryer
- Microwave
- Dishwasher
- Disposal
- Water Filtration System
- Gas Water Heater
- Wine Cooler
- Stainless Steel Appliances
EXTERIOR
Air Conditioning: Central Air
Garage Spaces: 2
Construction Materials: N/A
Foundation Size: 1078ft²
Unit Amenities:
-
- Kitchen Window
- Deck
- Porch
- Natural Woodwork
- Ceiling Fan(s)
- Washer/Dryer Hookup
- Kitchen Center Island
- Wet Bar
Heating System:
-
- Forced Air
ROOMS
| Main | Size | ft² |
|---|---|---|
| Living Room | 15x15 | 225 ft² |
| Dining Room | 10x10 | 100 ft² |
| Kitchen | 12x10 | 144 ft² |
| Bedroom 1 | 14x10 | 196 ft² |
| Bedroom 2 | 12x10 | 144 ft² |
| Bedroom 3 | 9x9 | 81 ft² |
| Screened Porch | 16x13 | 256 ft² |
| Deck | 11x10 | 121 ft² |
| Lower | Size | ft² |
|---|---|---|
| Family Room | 22x21 | 484 ft² |
| Bedroom 4 | 12x12 | 144 ft² |
| Laundry | 19x19 | 361 ft² |
LOT
Acres: N/A
Lot Size Dim.: 94x114x67x129
Longitude: 44.8325
Latitude: -93.4009
Zoning: Residential-Single Family
FINANCIAL & TAXES
Tax year: N/A
Tax annual amount: N/A
MISCELLANEOUS
Fuel System: N/A
Sewer System: City Sewer/Connected
Water System: City Water/Connected
ADITIONAL INFORMATION
MLS#: NST7166969
Listing Brokerage: RE/MAX Advantage Plus

ID: 1437735
Published: October 28, 2022
Last Update: October 28, 2022
Views: 34






