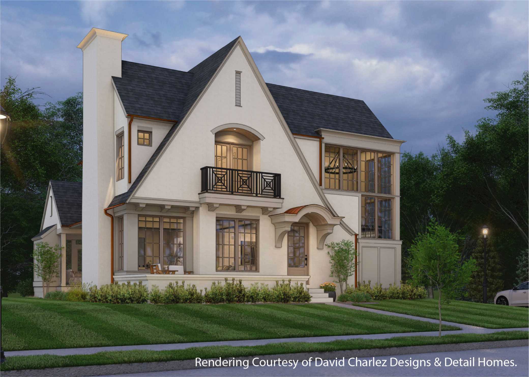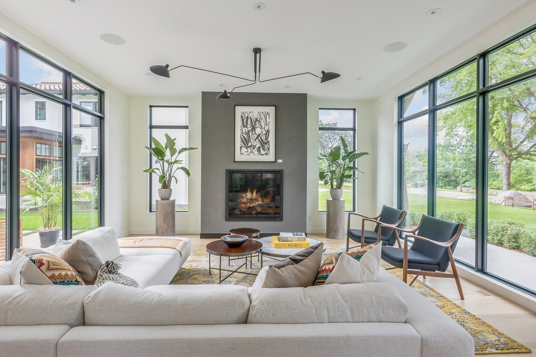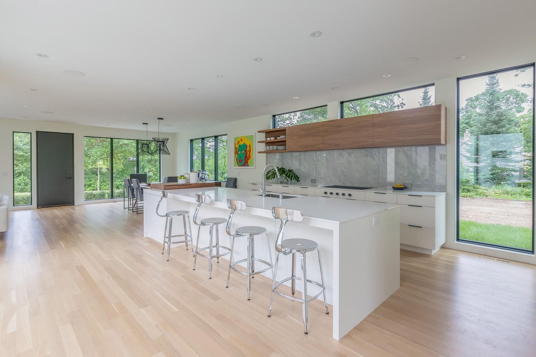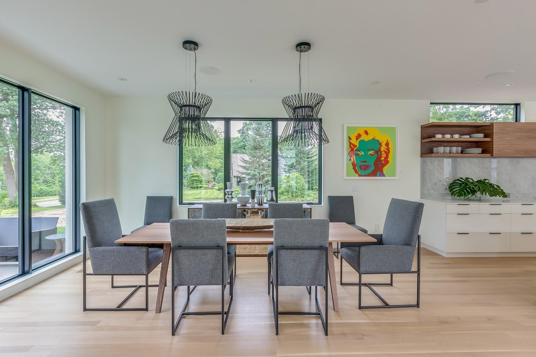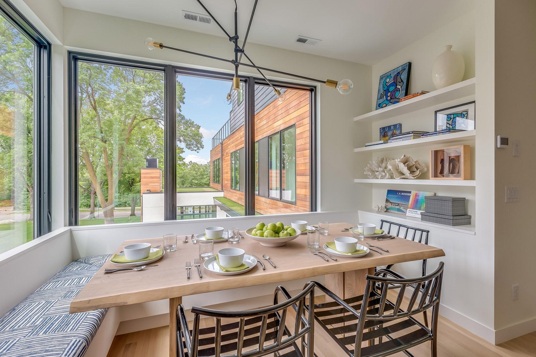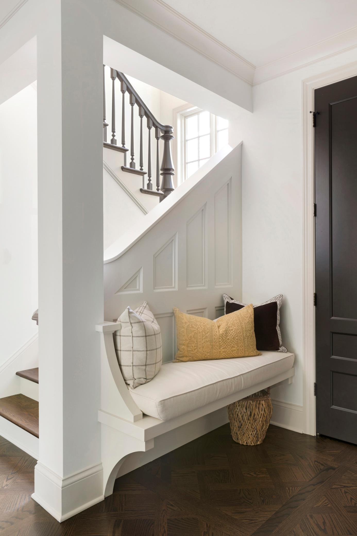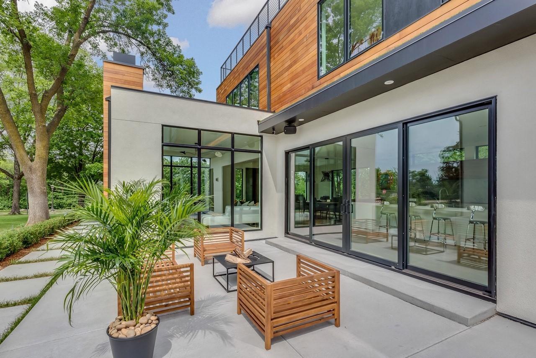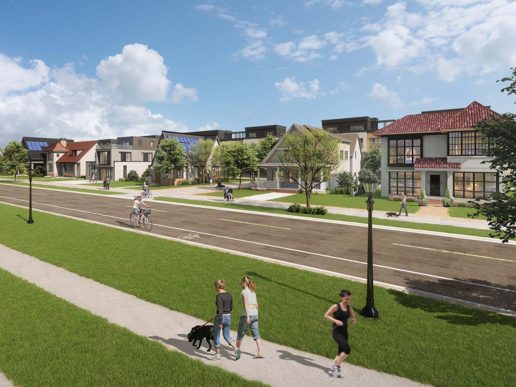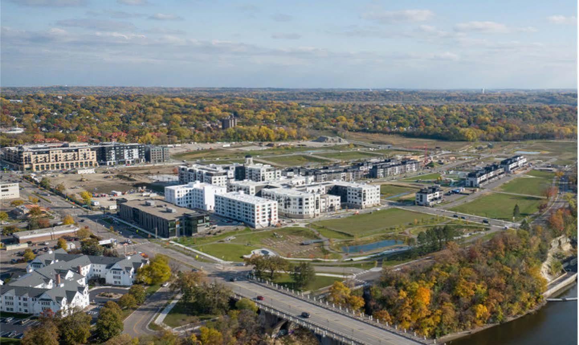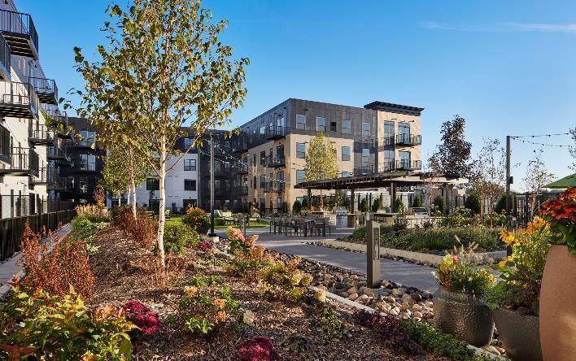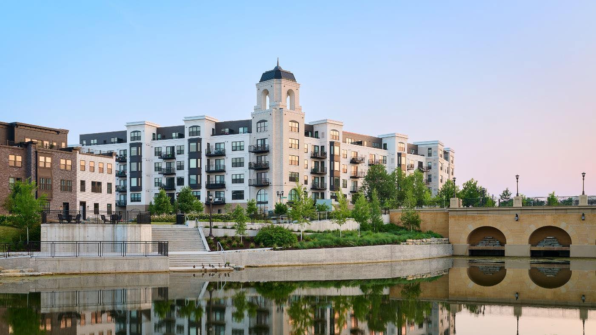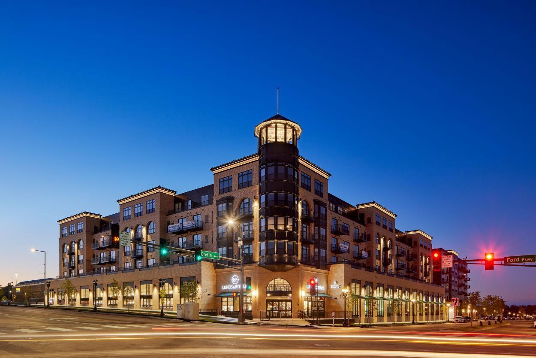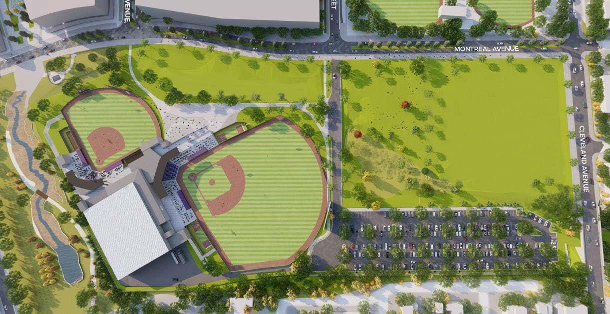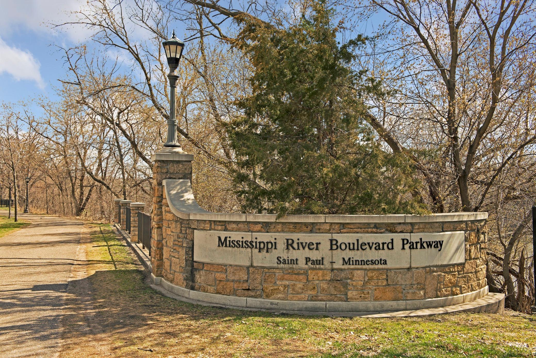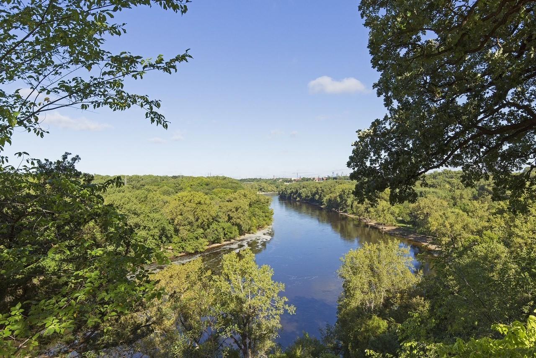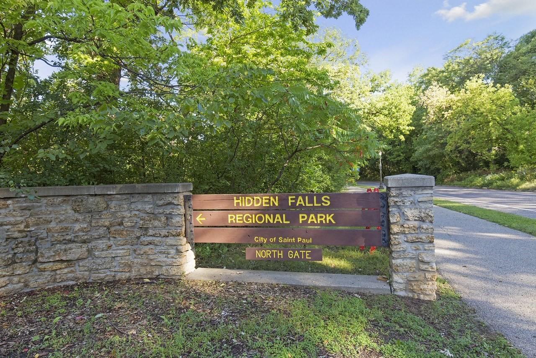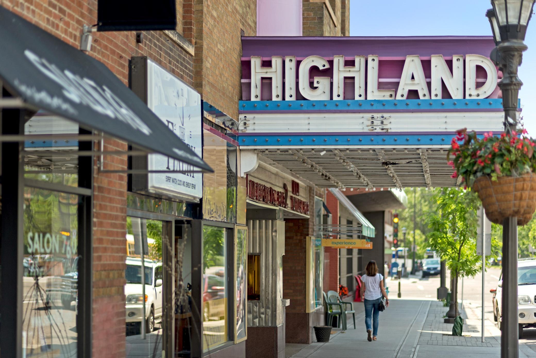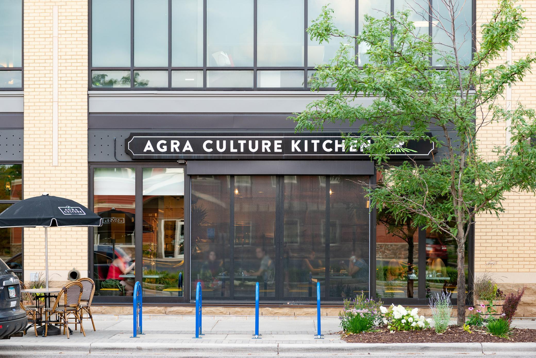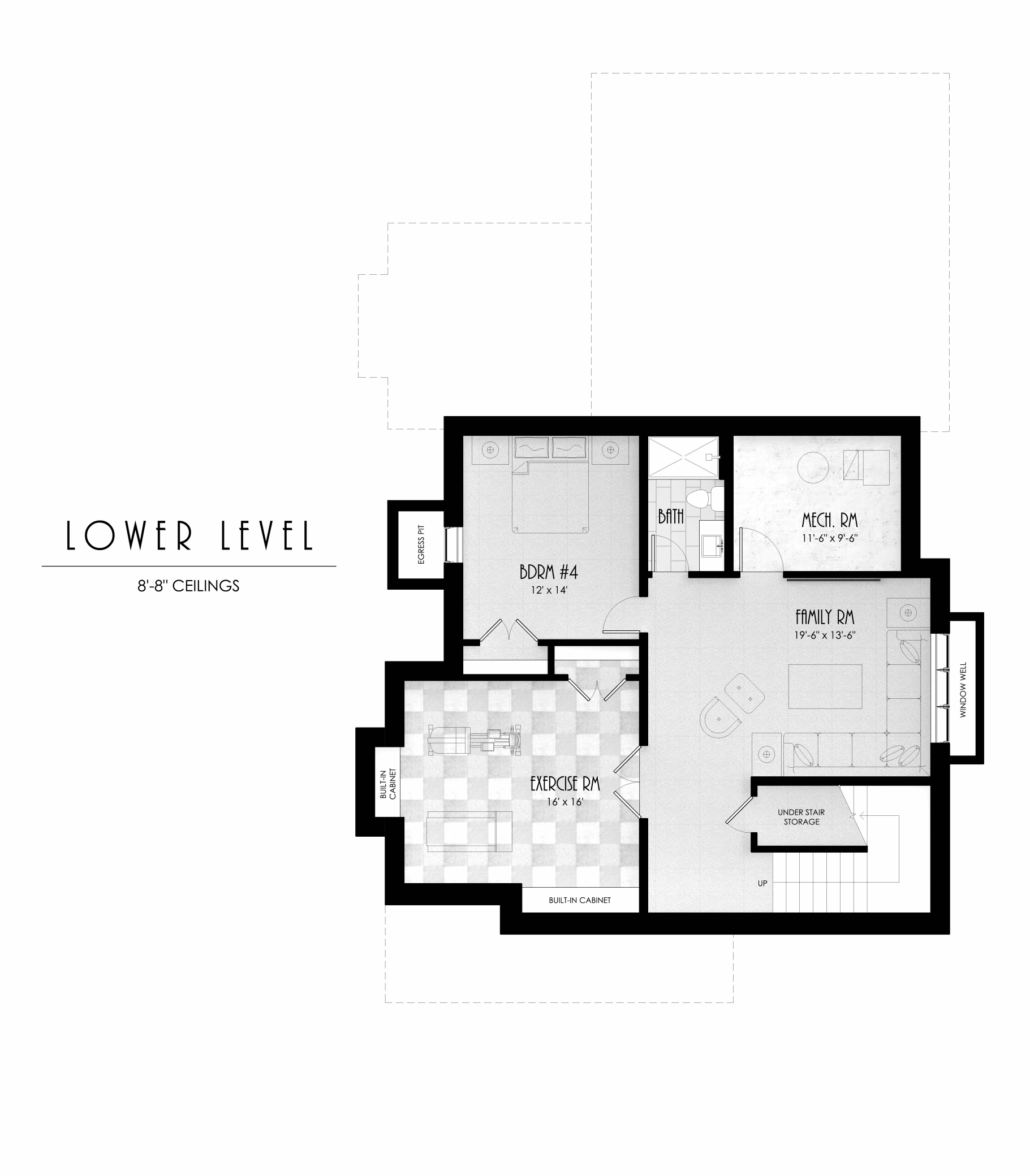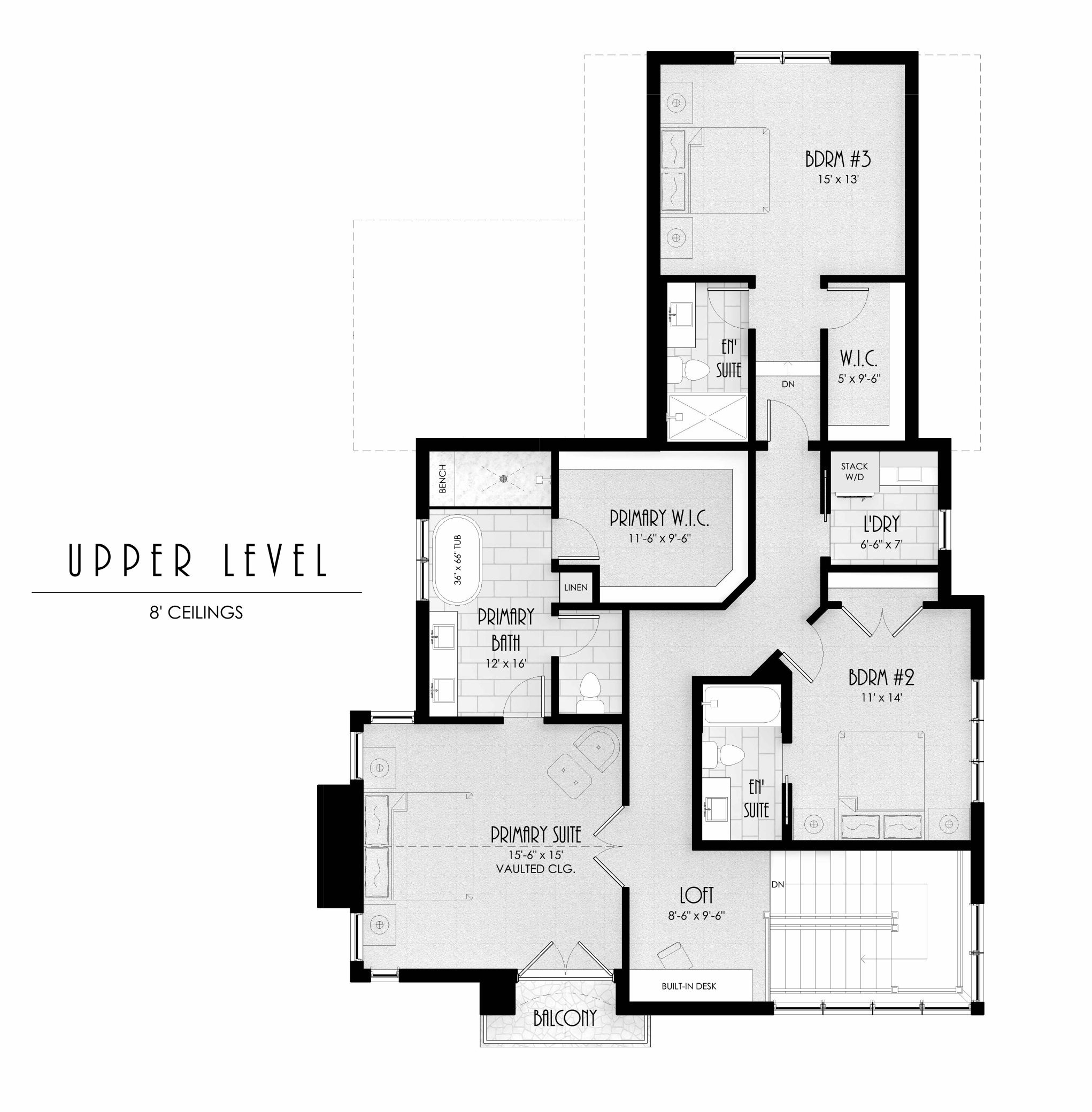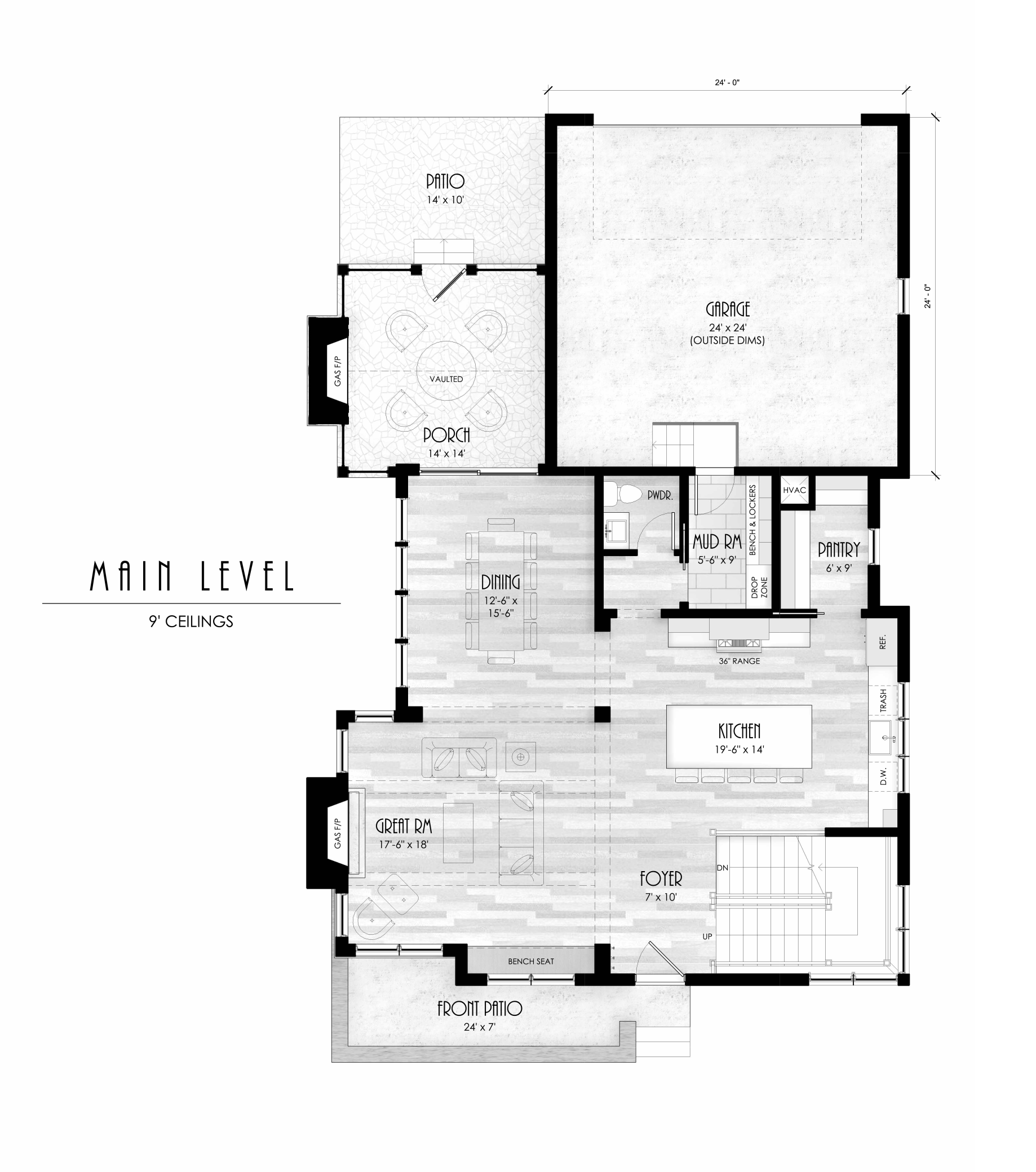956 MISSISSIPPI RIVER BOULEVARD
956 Mississippi River Boulevard, Saint Paul, 55116, MN
-
Price: $2,850,000
-
Status type: For Sale
-
City: Saint Paul
-
Neighborhood: Highland
Bedrooms: 4
Property Size :4079
-
Listing Agent: NST16731,NST65647
-
Property type : Single Family Residence
-
Zip code: 55116
-
Street: 956 Mississippi River Boulevard
-
Street: 956 Mississippi River Boulevard
Bathrooms: 5
Year: 2024
Listing Brokerage: Coldwell Banker Burnet
FEATURES
- Range
- Refrigerator
- Washer
- Dryer
- Microwave
- Exhaust Fan
- Dishwasher
DETAILS
This custom, to-be-built Modern Tudor home by Detail Homes and designed by David Charlez Designs is located in Saint Paul’s newest sought-after community, Highland Bridge. The home will feature an open floorplan, spacious owner’s suite with Juliet balcony, and a finished lower level complete with exercise room. The large windows on this corner lot fill the home with light. The Highland Bridge community features over 50 acres of parks and greenways and is the most sustainable neighborhood in Minnesota. With only 20 lots available starting at $475k, reserve today to begin planning your dream home. Final purchase price and timeline will vary based upon final finishes and selections. Other plans and styles available.
INTERIOR
Bedrooms: 4
Fin ft² / Living Area: 4079 ft²
Below Ground Living: 1213ft²
Bathrooms: 5
Above Ground Living: 2866ft²
-
Basement Details: Daylight/Lookout Windows, Egress Window(s), Finished, Full,
Appliances Included:
-
- Range
- Refrigerator
- Washer
- Dryer
- Microwave
- Exhaust Fan
- Dishwasher
EXTERIOR
Air Conditioning: Central Air
Garage Spaces: 2
Construction Materials: N/A
Foundation Size: 1213ft²
Unit Amenities:
-
- Patio
- Kitchen Window
- Porch
- Hardwood Floors
- Balcony
- Walk-In Closet
- Vaulted Ceiling(s)
- Exercise Room
- Kitchen Center Island
- French Doors
- Primary Bedroom Walk-In Closet
Heating System:
-
- Forced Air
ROOMS
| Main | Size | ft² |
|---|---|---|
| Living Room | 18x17 | 324 ft² |
| Dining Room | 12x16 | 144 ft² |
| Kitchen | 19x14 | 361 ft² |
| Porch | 14x14 | 196 ft² |
| Mud Room | 8x9 | 64 ft² |
| Lower | Size | ft² |
|---|---|---|
| Family Room | 19x13 | 361 ft² |
| Bedroom 4 | 12x14 | 144 ft² |
| Exercise Room | 17x16 | 289 ft² |
| Upper | Size | ft² |
|---|---|---|
| Bedroom 1 | 16x15 | 256 ft² |
| Bedroom 2 | 15x13 | 225 ft² |
| Bedroom 3 | 11x14 | 121 ft² |
LOT
Acres: N/A
Lot Size Dim.: 60x101
Longitude: 44.9121
Latitude: -93.1962
Zoning: Residential-Single Family
FINANCIAL & TAXES
Tax year: 2024
Tax annual amount: $9,472
MISCELLANEOUS
Fuel System: N/A
Sewer System: City Sewer/Connected
Water System: City Water/Connected
ADITIONAL INFORMATION
MLS#: NST7578297
Listing Brokerage: Coldwell Banker Burnet

ID: 2979259
Published: May 28, 2024
Last Update: May 28, 2024
Views: 57


