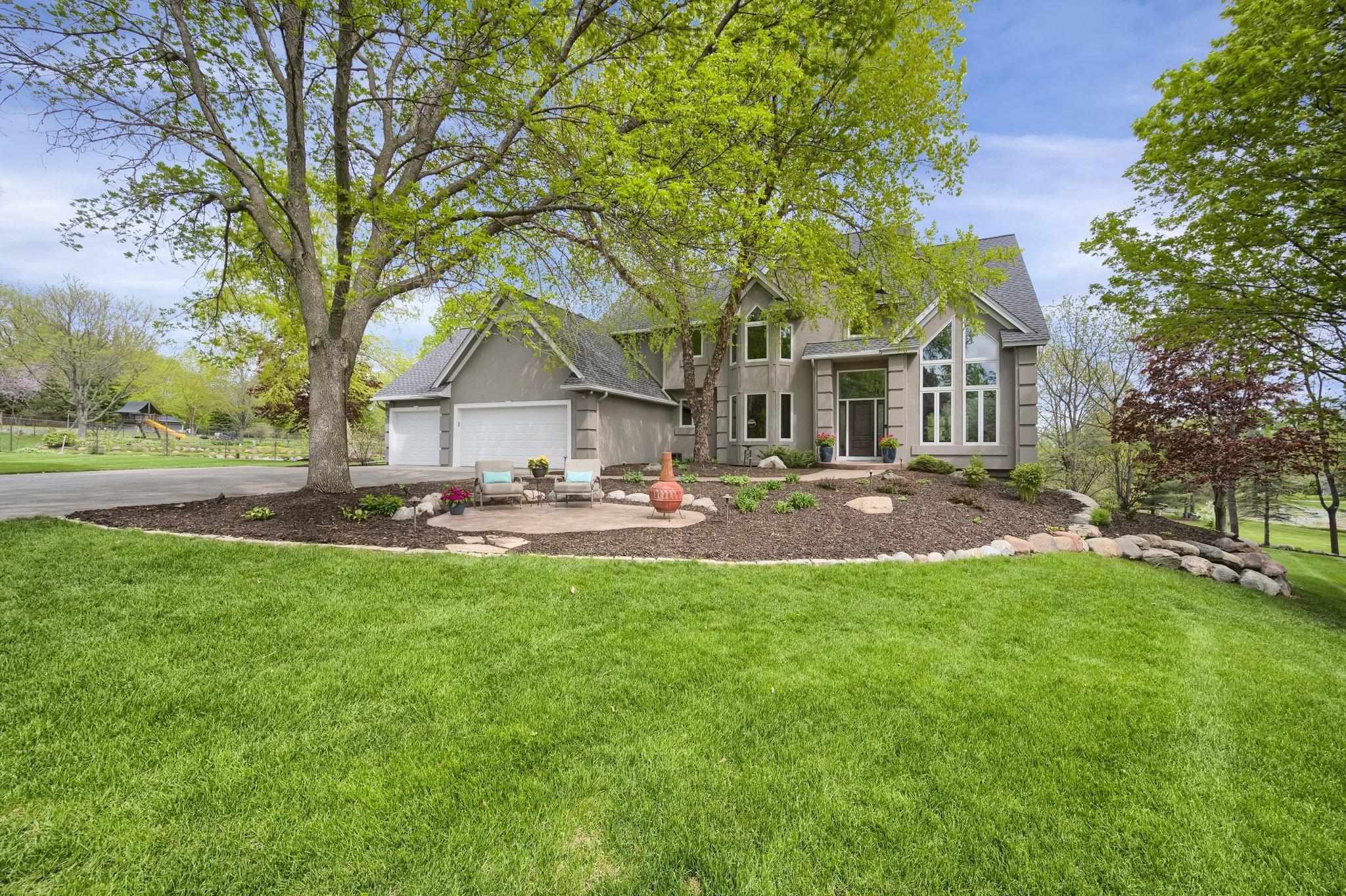9571 FOXFORD ROAD
9571 Foxford Road, Chanhassen, 55317, MN
-
Price: $1,199,000
-
Status type: For Sale
-
City: Chanhassen
-
Neighborhood: Lake Riley Woods
Bedrooms: 5
Property Size :4819
-
Listing Agent: NST16024,NST47817
-
Property type : Single Family Residence
-
Zip code: 55317
-
Street: 9571 Foxford Road
-
Street: 9571 Foxford Road
Bathrooms: 4
Year: 1993
Listing Brokerage: RE/MAX Advantage Plus
FEATURES
- Refrigerator
- Washer
- Dryer
- Microwave
- Exhaust Fan
- Dishwasher
- Water Softener Owned
- Disposal
- Cooktop
- Wall Oven
- Other
- Humidifier
- Water Osmosis System
- Iron Filter
- Gas Water Heater
DETAILS
Steps from Lake Riley & Lake Riley Woods Homeowners Association’s privately maintained beach lot w/150' of lake shore for your enjoyment! Special n'hood events planned throughout the year. The ultimate setting for magical outdoor entertaining, featuring 2 stamped concrete patios, TimberTech maintenance free deck (footings in place for future screen porch), & flagstone seating areas. Inside offers 5 brms + main floor office, open & sun filled main floor, Kitchen w/new appliances ('22), white cabinetry & natural white oak hardwood flrs ('22) along w/granite countertops & lg. center island. Lower Level is gorgeous! Family room w/linear gas fireplace, wet bar/kitchenette & game area.
INTERIOR
Bedrooms: 5
Fin ft² / Living Area: 4819 ft²
Below Ground Living: 1645ft²
Bathrooms: 4
Above Ground Living: 3174ft²
-
Basement Details: Walkout, Full, Finished, Drain Tiled, Sump Pump, Block, Storage Space, Daylight/Lookout Windows,
Appliances Included:
-
- Refrigerator
- Washer
- Dryer
- Microwave
- Exhaust Fan
- Dishwasher
- Water Softener Owned
- Disposal
- Cooktop
- Wall Oven
- Other
- Humidifier
- Water Osmosis System
- Iron Filter
- Gas Water Heater
EXTERIOR
Air Conditioning: Central Air
Garage Spaces: 3
Construction Materials: N/A
Foundation Size: 1704ft²
Unit Amenities:
-
- Patio
- Kitchen Window
- Deck
- Natural Woodwork
- Hardwood Floors
- Ceiling Fan(s)
- Walk-In Closet
- Vaulted Ceiling(s)
- In-Ground Sprinkler
- Paneled Doors
- Cable
- Kitchen Center Island
- Master Bedroom Walk-In Closet
- French Doors
- Wet Bar
- Satelite Dish
- Tile Floors
Heating System:
-
- Forced Air
ROOMS
| Main | Size | ft² |
|---|---|---|
| Living Room | 15 x 12 | 225 ft² |
| Dining Room | 14 x 13 | 196 ft² |
| Family Room | 21 x 18 | 441 ft² |
| Kitchen | 20 x 15 | 400 ft² |
| Den | 11 x 11 | 121 ft² |
| Laundry | 13 x8 | 169 ft² |
| Deck | 23 x 22 | 529 ft² |
| Upper | Size | ft² |
|---|---|---|
| Bedroom 1 | 18 x 14 | 324 ft² |
| Bedroom 2 | 13 x 10 | 169 ft² |
| Bedroom 3 | 10 x 10 | 100 ft² |
| Bedroom 4 | 14 x 10s | 196 ft² |
| Lower | Size | ft² |
|---|---|---|
| Amusement Room | 34 x 19 | 1156 ft² |
| Bar/Wet Bar Room | 15 x 13 | 225 ft² |
| Bedroom 5 | 14 x 11 | 196 ft² |
LOT
Acres: N/A
Lot Size Dim.: 336x563x51x550
Longitude: 44.8289
Latitude: -93.533
Zoning: Residential-Single Family
FINANCIAL & TAXES
Tax year: 2022
Tax annual amount: $9,165
MISCELLANEOUS
Fuel System: N/A
Sewer System: Septic System Compliant - Yes,Private Sewer
Water System: Well
ADITIONAL INFORMATION
MLS#: NST6184735
Listing Brokerage: RE/MAX Advantage Plus

ID: 789052
Published: June 01, 2022
Last Update: June 01, 2022
Views: 80




















































































