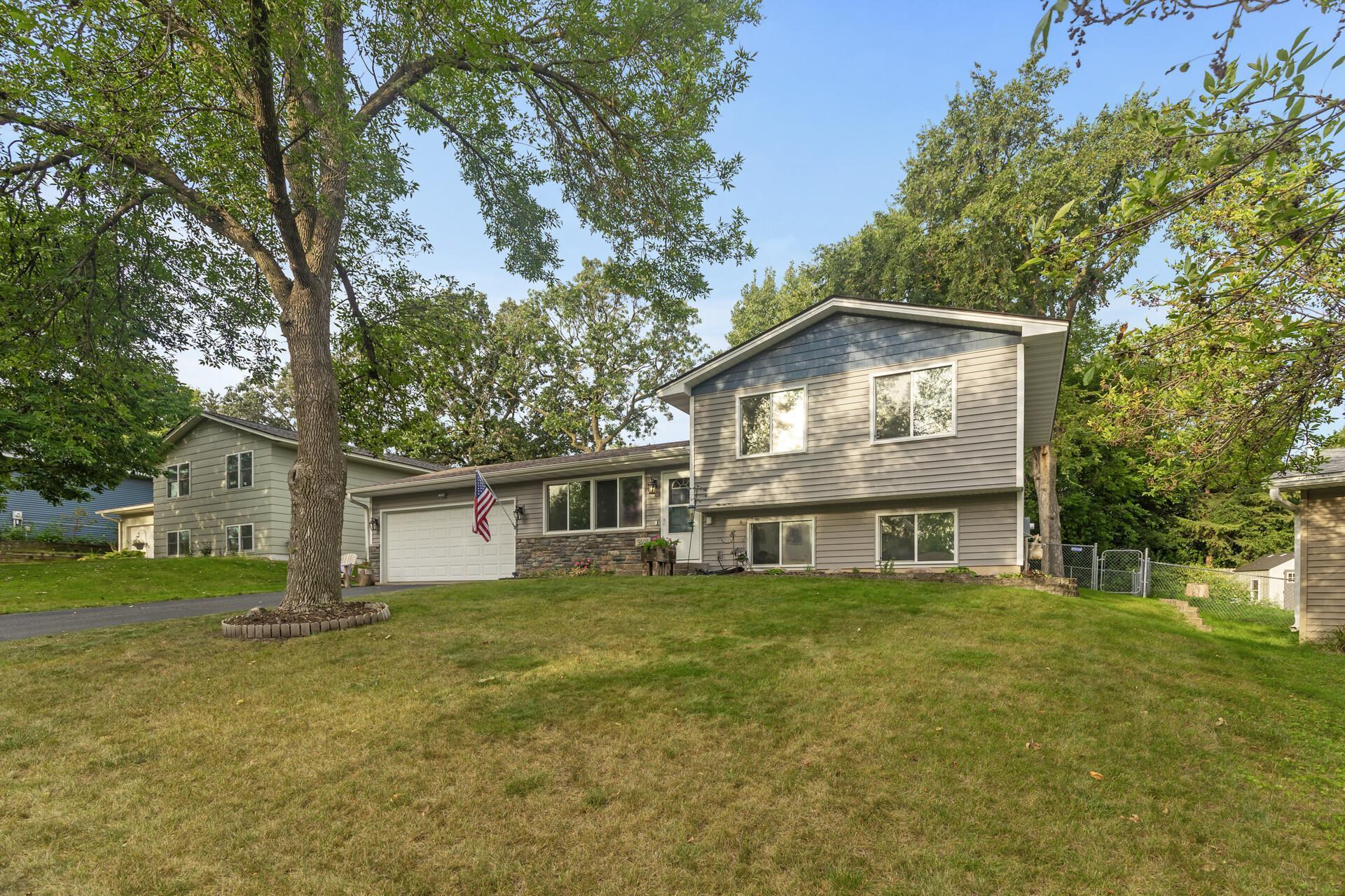9588 YORKSHIRE LANE
9588 Yorkshire Lane, Eden Prairie, 55347, MN
-
Price: $390,000
-
Status type: For Sale
-
City: Eden Prairie
-
Neighborhood: Yorkshire Point
Bedrooms: 4
Property Size :1354
-
Listing Agent: NST21041,NST71081
-
Property type : Single Family Residence
-
Zip code: 55347
-
Street: 9588 Yorkshire Lane
-
Street: 9588 Yorkshire Lane
Bathrooms: 2
Year: 1979
Listing Brokerage: Stone Path Realty, LLC
FEATURES
- Range
- Refrigerator
- Washer
- Dryer
- Microwave
- Dishwasher
- Water Softener Owned
- Disposal
- Humidifier
- Water Osmosis System
- Stainless Steel Appliances
DETAILS
This STUNNING three level split home has been meticulously maintained and is located on a low traffic, non-through street. The home features 4 bedrooms, 2 bathrooms, and a large 2 car garage. The well-appointed kitchen offers updated maple cabinetry, stainless steel appliance, and solid Acacia hardwood floors. The Acacia hardwood floors flow throughout the living room and dining room as well. Upstairs you will find three bedrooms and an updated full size bathroom. The lower level features a flex living space that could be used as a fourth bedroom, primary suite, or a family room. All this plus newer siding, a fully fenced-in yard with shed, and a spacious wood deck with pergola. This one will go fast!
INTERIOR
Bedrooms: 4
Fin ft² / Living Area: 1354 ft²
Below Ground Living: 450ft²
Bathrooms: 2
Above Ground Living: 904ft²
-
Basement Details: Daylight/Lookout Windows, Egress Window(s), Finished, Storage Space,
Appliances Included:
-
- Range
- Refrigerator
- Washer
- Dryer
- Microwave
- Dishwasher
- Water Softener Owned
- Disposal
- Humidifier
- Water Osmosis System
- Stainless Steel Appliances
EXTERIOR
Air Conditioning: Central Air
Garage Spaces: 2
Construction Materials: N/A
Foundation Size: 904ft²
Unit Amenities:
-
- Kitchen Window
- Deck
- Natural Woodwork
- Hardwood Floors
- Ceiling Fan(s)
- Security System
- Paneled Doors
- Tile Floors
Heating System:
-
- Forced Air
ROOMS
| Main | Size | ft² |
|---|---|---|
| Living Room | 16 x 15 | 256 ft² |
| Kitchen | 8 x 15 | 64 ft² |
| Lower | Size | ft² |
|---|---|---|
| Bedroom 1 | 18 x 12 | 324 ft² |
| Upper | Size | ft² |
|---|---|---|
| Bedroom 2 | 12 x 11 | 144 ft² |
| Bedroom 3 | 13 x 9 | 169 ft² |
| Bedroom 4 | 10 x 9 | 100 ft² |
LOT
Acres: N/A
Lot Size Dim.: 67x99
Longitude: 44.8299
Latitude: -93.4419
Zoning: Residential-Single Family
FINANCIAL & TAXES
Tax year: 2024
Tax annual amount: $3,864
MISCELLANEOUS
Fuel System: N/A
Sewer System: City Sewer/Connected
Water System: City Water/Connected
ADITIONAL INFORMATION
MLS#: NST7646784
Listing Brokerage: Stone Path Realty, LLC

ID: 3419644
Published: September 19, 2024
Last Update: September 19, 2024
Views: 48






