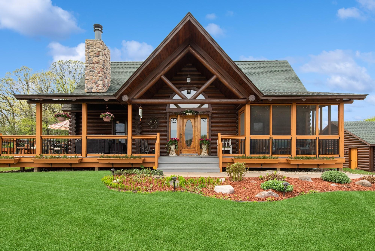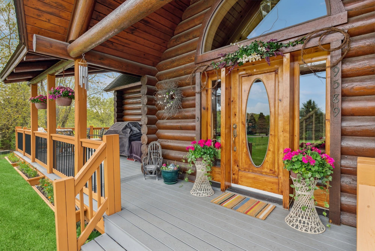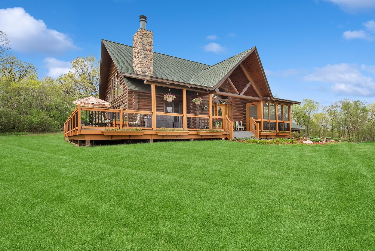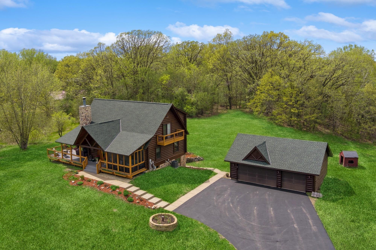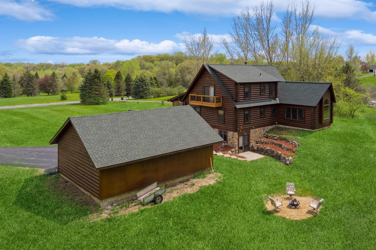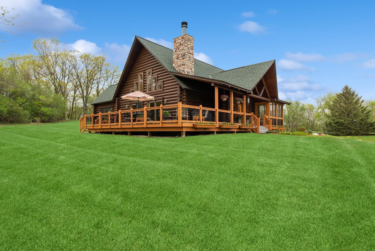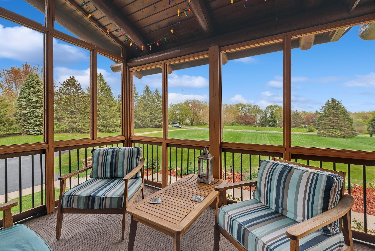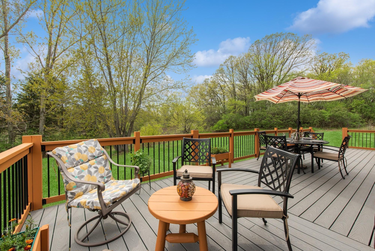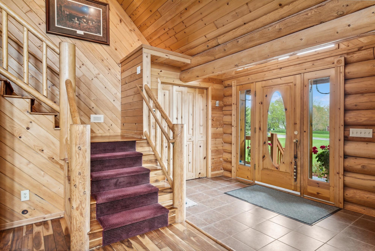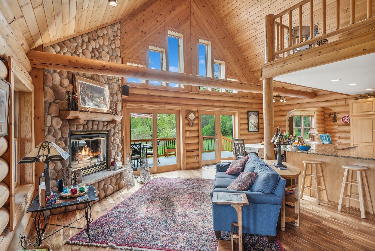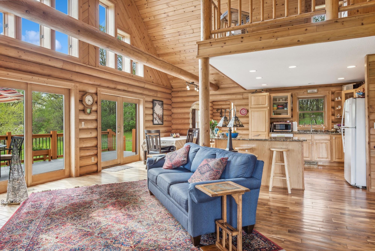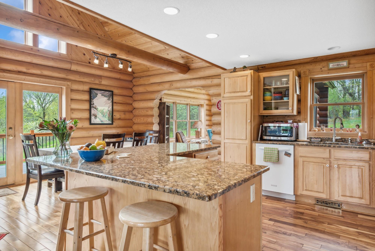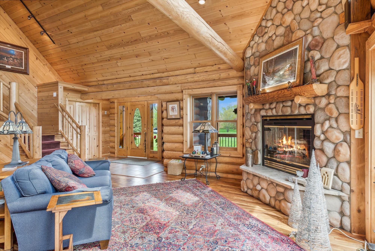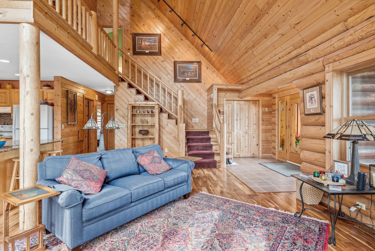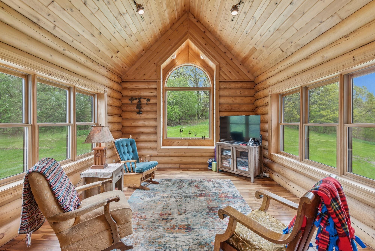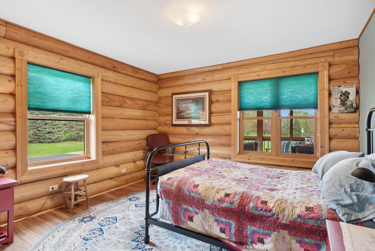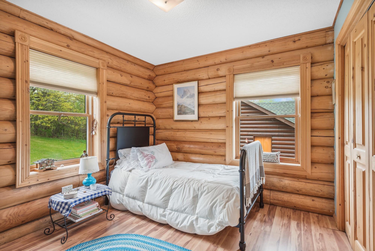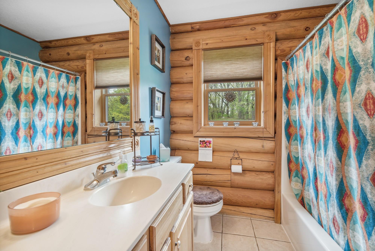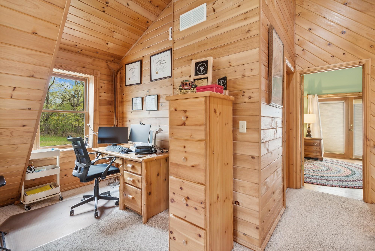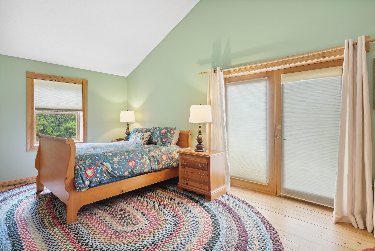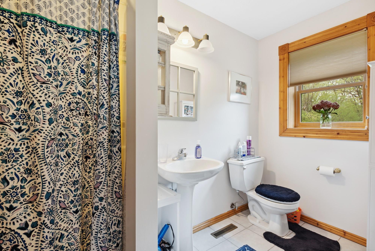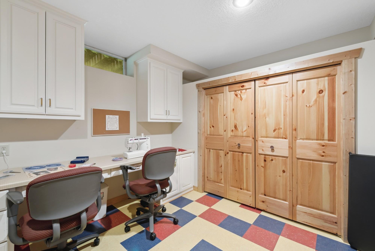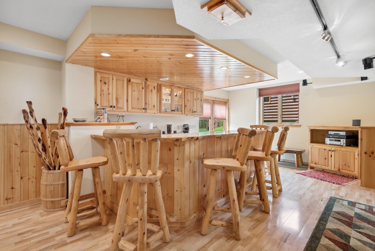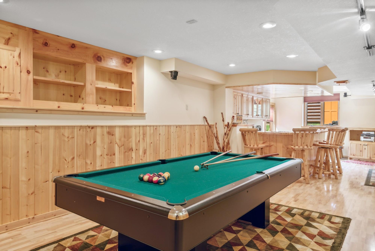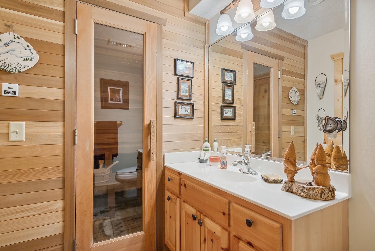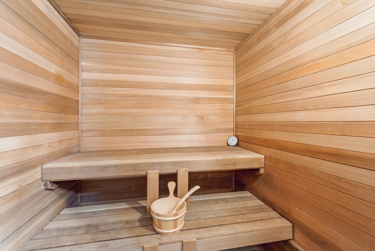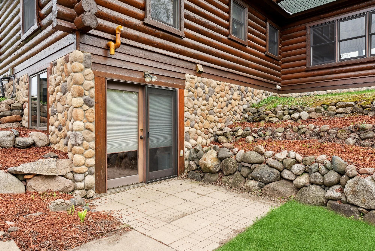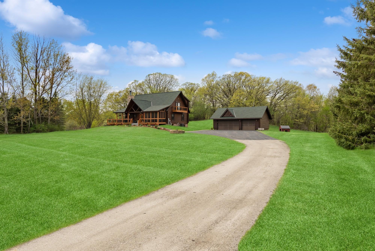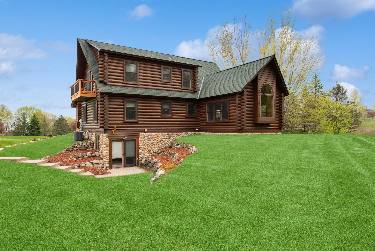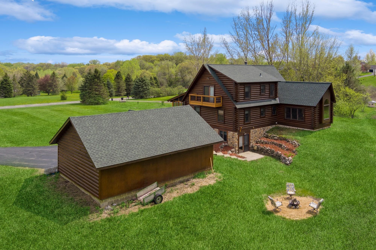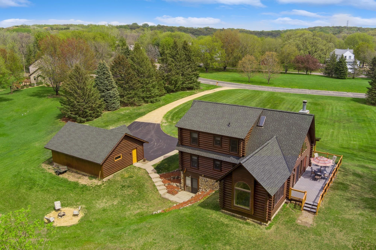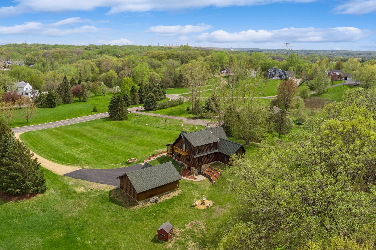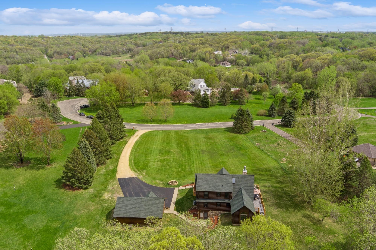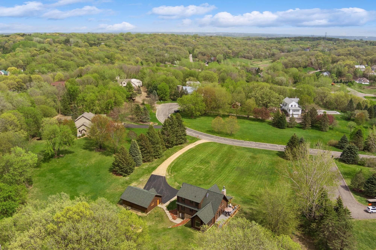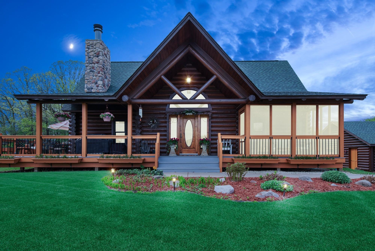9589 BAKER COURT
9589 Baker Court, Inver Grove Heights, 55077, MN
-
Price: $625,000
-
Status type: For Sale
-
City: Inver Grove Heights
-
Neighborhood: Titcomb Acres
Bedrooms: 3
Property Size :2519
-
Listing Agent: NST16633,NST77640
-
Property type : Single Family Residence
-
Zip code: 55077
-
Street: 9589 Baker Court
-
Street: 9589 Baker Court
Bathrooms: 3
Year: 1994
Listing Brokerage: Coldwell Banker Burnet
FEATURES
- Range
- Refrigerator
- Washer
- Dryer
- Microwave
- Dishwasher
- Water Softener Owned
- Iron Filter
- Gas Water Heater
DETAILS
Retreat into nature while staying close to the city! This 3 bed, 3 bath, 3 car garage is set on over 2.9 serene acres, this Swedish Cope design log home is true town and country living. Enjoy the outdoors from the comfort of your very own sanctuary. Take a sauna or make s’mores over a crackling fire in the wood burning fireplace. Relax in the screened-in porch, in the four-season porch, or on the wraparound deck. Spacious front lawn is level, just right for yard games or playing with kids and pets. The back woods make a great hideaway for a mini-camp out or cross-country skiing. Located on a cul-de-sac with no through traffic, you can rest easy when it comes to safety and privacy. The property also offers endless entertaining options. Great Room features an open beam 25ft cathedral ceiling with gorgeous tongue and groove pine.
INTERIOR
Bedrooms: 3
Fin ft² / Living Area: 2519 ft²
Below Ground Living: 684ft²
Bathrooms: 3
Above Ground Living: 1835ft²
-
Basement Details: Block, Crawl Space, Daylight/Lookout Windows, Drain Tiled, Finished, Full, Sump Pump, Walkout,
Appliances Included:
-
- Range
- Refrigerator
- Washer
- Dryer
- Microwave
- Dishwasher
- Water Softener Owned
- Iron Filter
- Gas Water Heater
EXTERIOR
Air Conditioning: Central Air
Garage Spaces: 3
Construction Materials: N/A
Foundation Size: 1328ft²
Unit Amenities:
-
- Deck
- Porch
- Natural Woodwork
- Hardwood Floors
- Balcony
- Ceiling Fan(s)
- Vaulted Ceiling(s)
- Local Area Network
- Washer/Dryer Hookup
- Sauna
- Paneled Doors
- Panoramic View
- Cable
- Skylight
- Kitchen Center Island
- Wet Bar
- Ethernet Wired
- Tile Floors
- Main Floor Primary Bedroom
Heating System:
-
- Forced Air
ROOMS
| Main | Size | ft² |
|---|---|---|
| Living Room | 14 x 24 | 196 ft² |
| Kitchen | 11 x 11 | 121 ft² |
| Dining Room | 13 x 10 | 169 ft² |
| Foyer | 7 x 11 | 49 ft² |
| Bedroom 1 | 12 x 12 | 144 ft² |
| Bedroom 2 | 10 x 10 | 100 ft² |
| Screened Porch | 9 x 11 | 81 ft² |
| Den | 16 x 13 | 256 ft² |
| Upper | Size | ft² |
|---|---|---|
| Bedroom 3 | 13 x 19 | 169 ft² |
| Loft | 10 x 13 | 100 ft² |
| Lower | Size | ft² |
|---|---|---|
| Amusement Room | 13 x 38 | 169 ft² |
| Bonus Room | 10 x 12 | 100 ft² |
| Sauna | 6 x 6 | 36 ft² |
| Foyer | 7 x 10 | 49 ft² |
LOT
Acres: N/A
Lot Size Dim.: irregular
Longitude: 44.8111
Latitude: -93.064
Zoning: Residential-Single Family
FINANCIAL & TAXES
Tax year: 2022
Tax annual amount: $5,208
MISCELLANEOUS
Fuel System: N/A
Sewer System: Septic System Compliant - No,Tank with Drainage Field
Water System: Drilled,Well
ADITIONAL INFORMATION
MLS#: NST7204500
Listing Brokerage: Coldwell Banker Burnet

ID: 1924609
Published: December 31, 1969
Last Update: May 16, 2023
Views: 62


