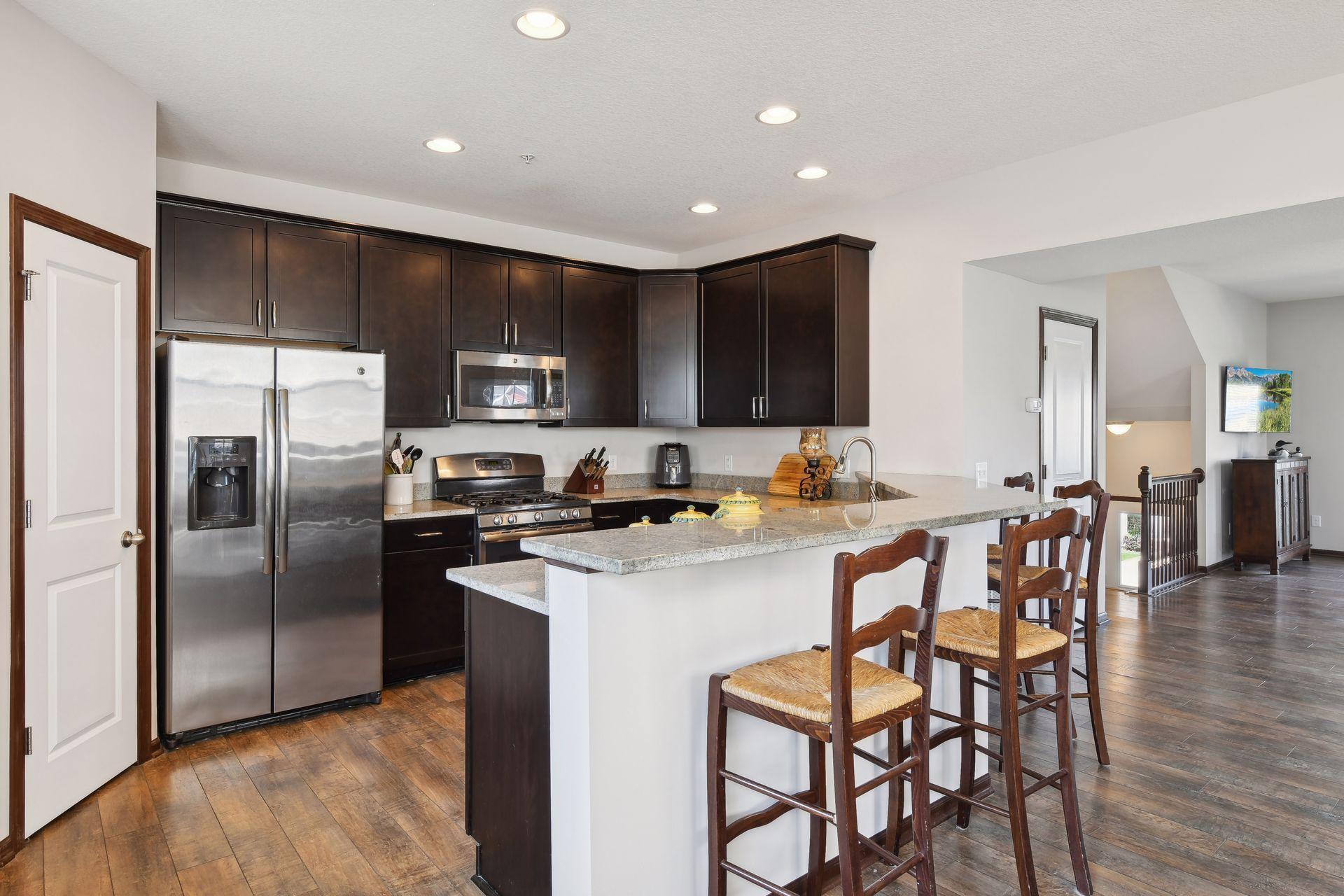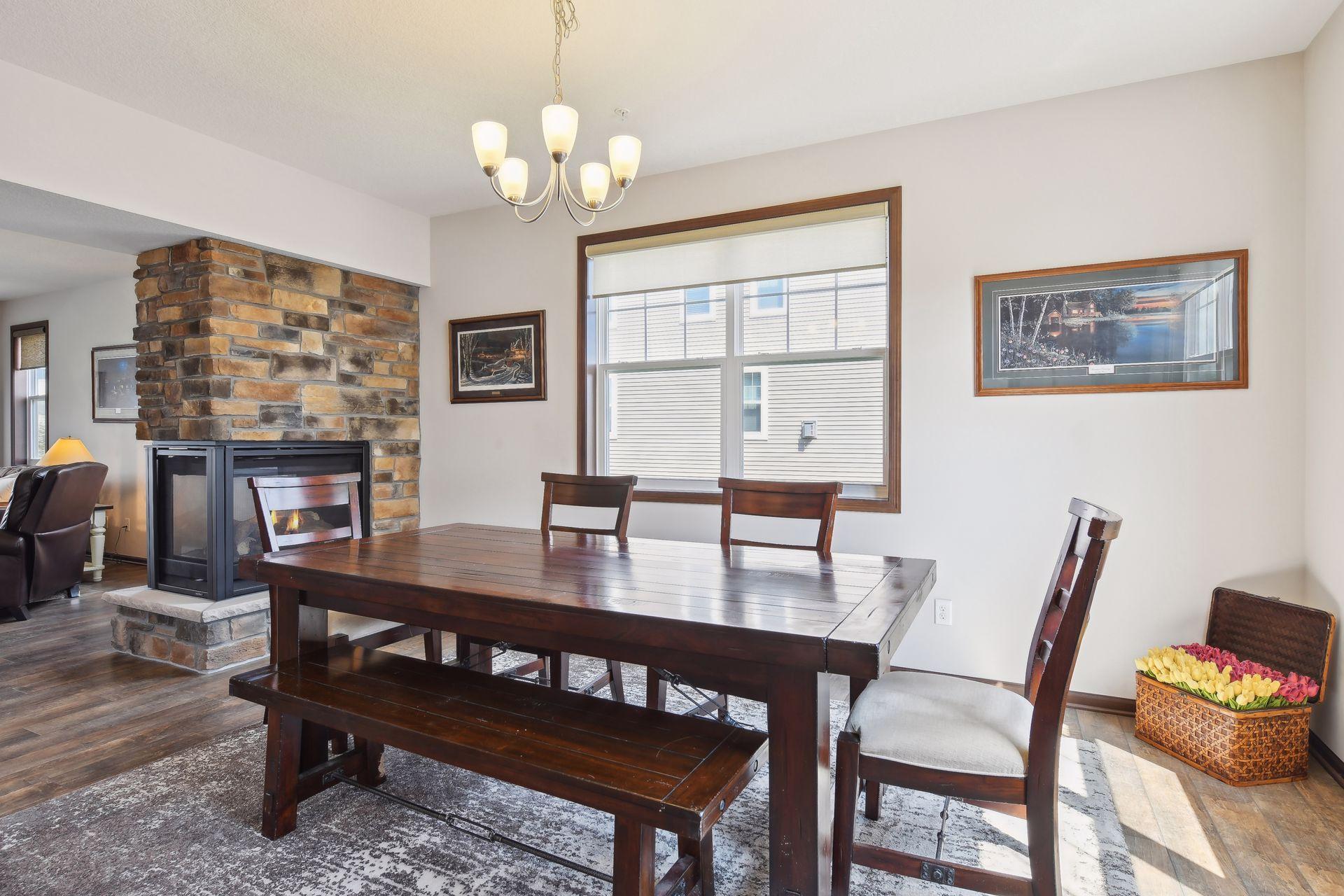9590 JEFFERSON DRIVE
9590 Jefferson Drive, Chanhassen, 55317, MN
-
Price: $370,000
-
Status type: For Sale
-
City: Chanhassen
-
Neighborhood: Liberty On Bluff Creek Condos II Cic 143
Bedrooms: 3
Property Size :2174
-
Listing Agent: NST16636,NST97724
-
Property type : Townhouse Quad/4 Corners
-
Zip code: 55317
-
Street: 9590 Jefferson Drive
-
Street: 9590 Jefferson Drive
Bathrooms: 3
Year: 2015
Listing Brokerage: Edina Realty, Inc.
FEATURES
- Range
- Refrigerator
- Washer
- Dryer
- Microwave
- Dishwasher
- Humidifier
- Stainless Steel Appliances
DETAILS
This spacious townhouse features an inviting open floor plan that seamlessly connects the living, dining and kitchen areas, perfect for both entertaining and everyday living. Main floor is centered around a 3 sided stone fireplace, adding warmth and ambiance to the space. Upstairs, you'll find three well-appointed bedrooms. The primary bedroom includes generous closet space and an ensuite bathroom creating a private retreat. Kitchen is equipped with sleek, stainless steel appliances and plenty of counter space. Lower level boasts a versatile room that can be easily transformed to suit your needs-weather it's an exercise room, home office, or an extra bedroom. With the association maintained pool, playgrounds and trails it suits a variety of lifestyles.
INTERIOR
Bedrooms: 3
Fin ft² / Living Area: 2174 ft²
Below Ground Living: 254ft²
Bathrooms: 3
Above Ground Living: 1920ft²
-
Basement Details: Block, Finished,
Appliances Included:
-
- Range
- Refrigerator
- Washer
- Dryer
- Microwave
- Dishwasher
- Humidifier
- Stainless Steel Appliances
EXTERIOR
Air Conditioning: Central Air
Garage Spaces: 2
Construction Materials: N/A
Foundation Size: 912ft²
Unit Amenities:
-
- Balcony
- Primary Bedroom Walk-In Closet
Heating System:
-
- Forced Air
ROOMS
| Main | Size | ft² |
|---|---|---|
| Living Room | 21x15 | 441 ft² |
| Dining Room | 15x12 | 225 ft² |
| Kitchen | 15x10 | 225 ft² |
| Upper | Size | ft² |
|---|---|---|
| Bedroom 1 | 15x15 | 225 ft² |
| Bedroom 2 | 12x10 | 144 ft² |
| Bedroom 3 | 11x10 | 121 ft² |
| Lower | Size | ft² |
|---|---|---|
| Flex Room | 15x15 | 225 ft² |
LOT
Acres: N/A
Lot Size Dim.: Common
Longitude: 44.8302
Latitude: -93.571
Zoning: Residential-Single Family
FINANCIAL & TAXES
Tax year: 2024
Tax annual amount: $3,706
MISCELLANEOUS
Fuel System: N/A
Sewer System: City Sewer/Connected
Water System: City Water/Connected
ADITIONAL INFORMATION
MLS#: NST7622228
Listing Brokerage: Edina Realty, Inc.

ID: 3253339
Published: August 08, 2024
Last Update: August 08, 2024
Views: 48



































