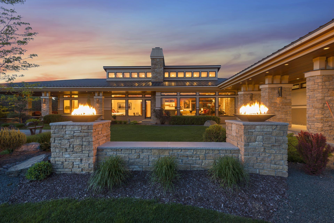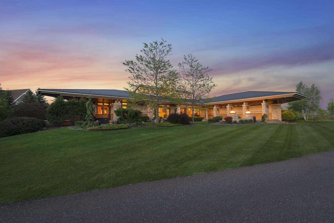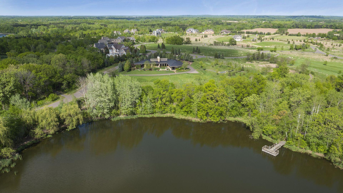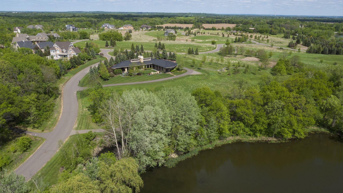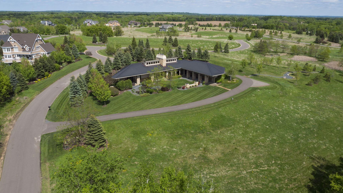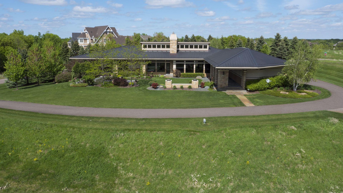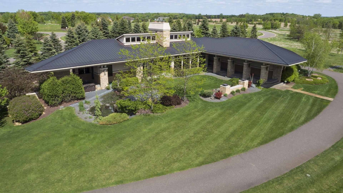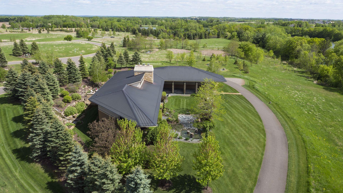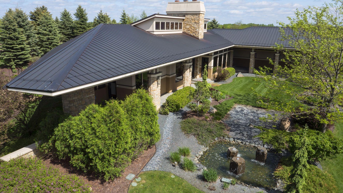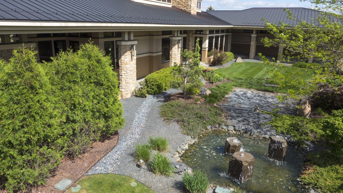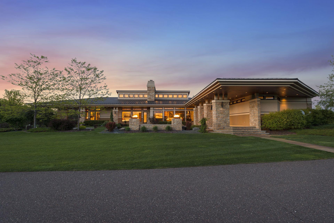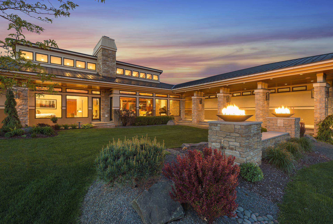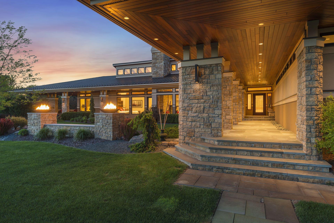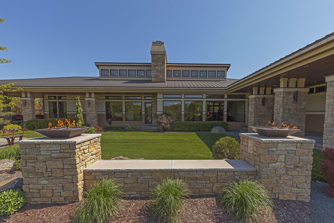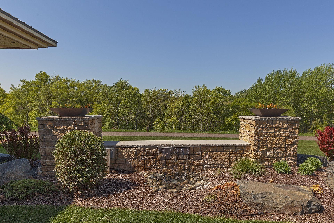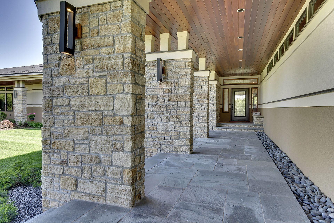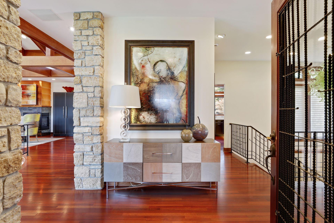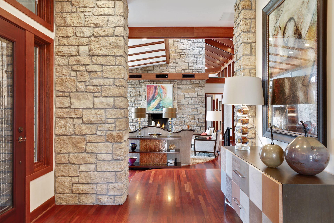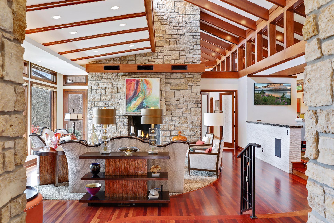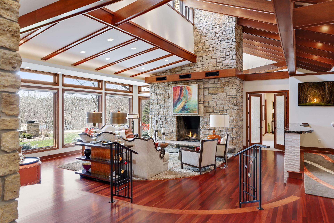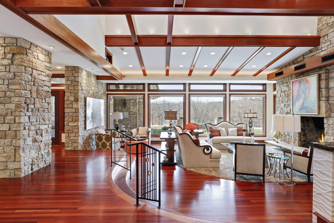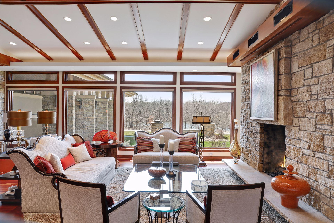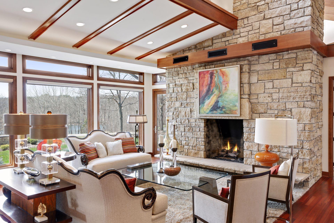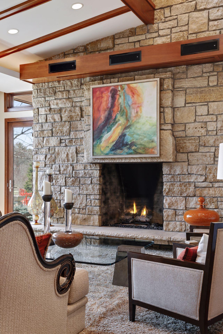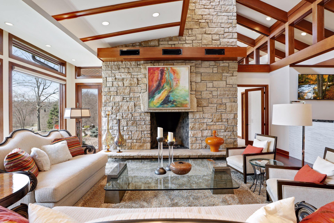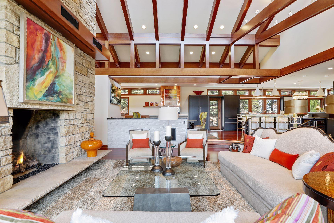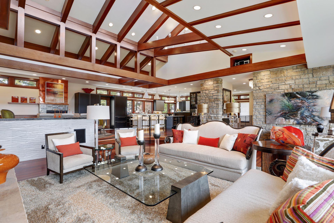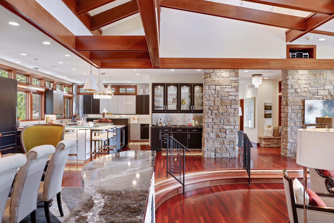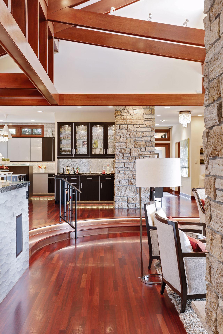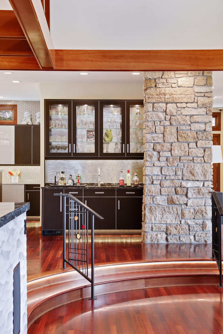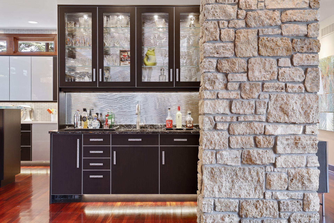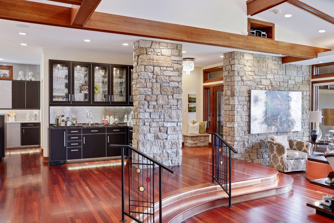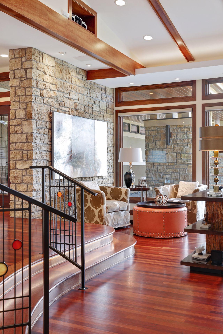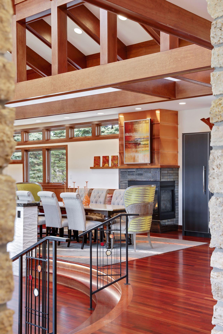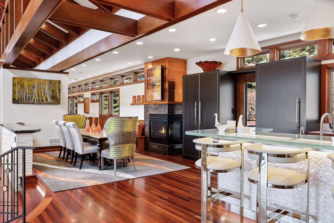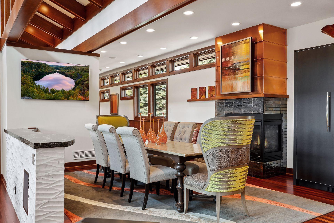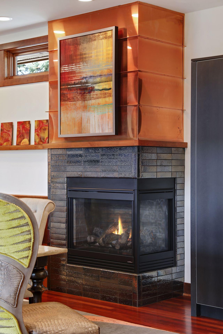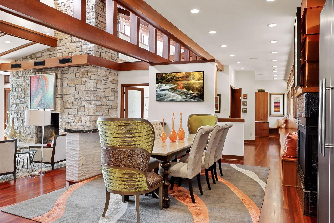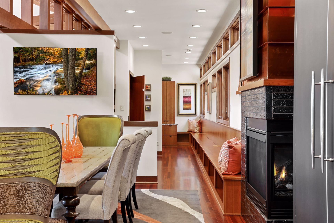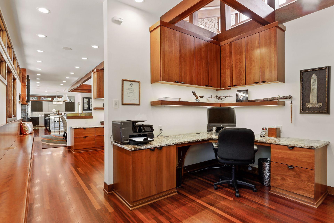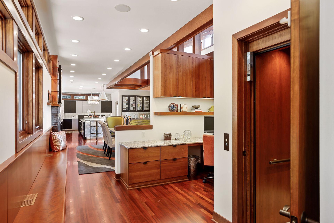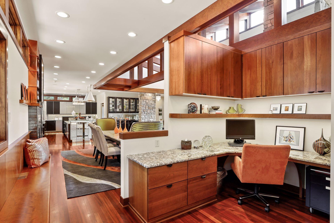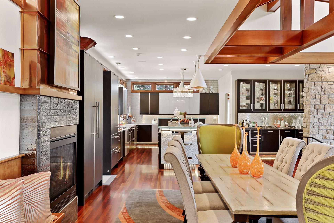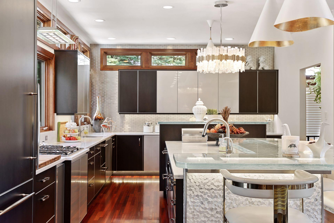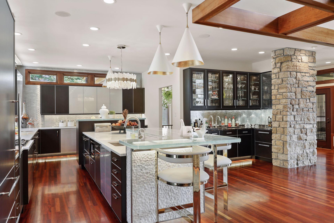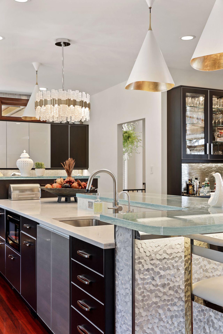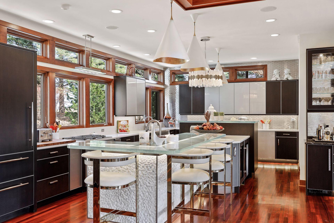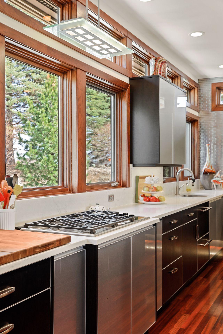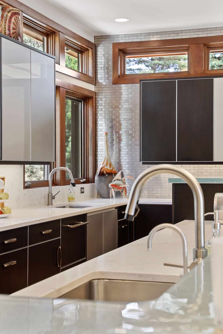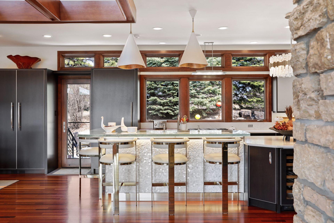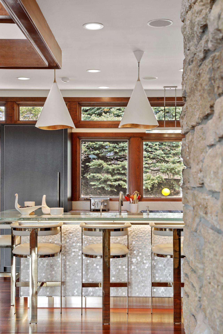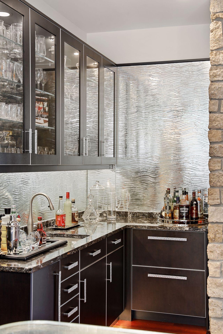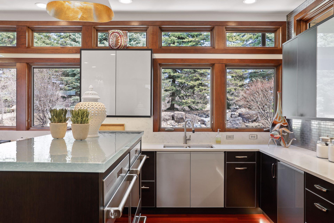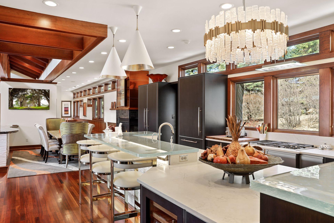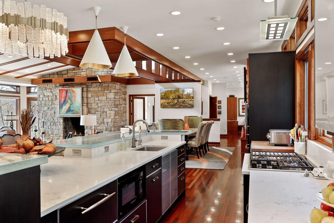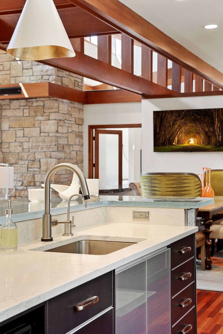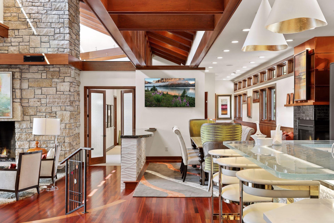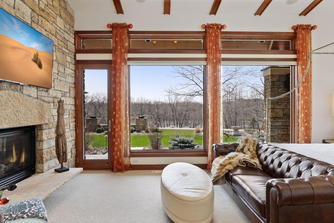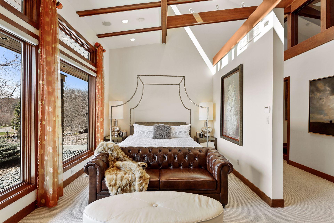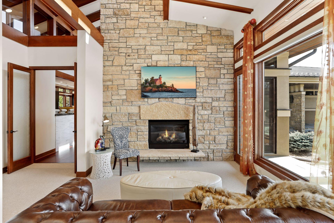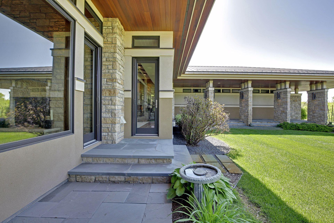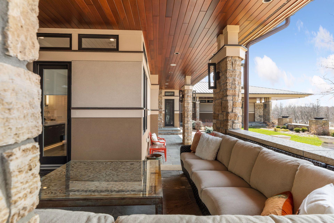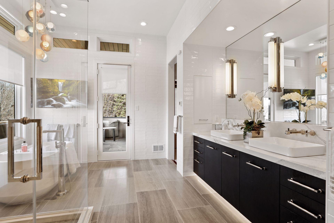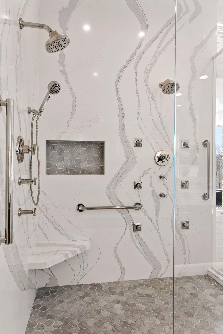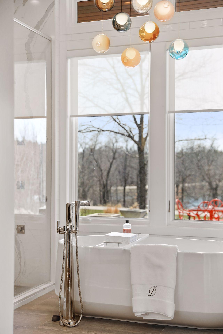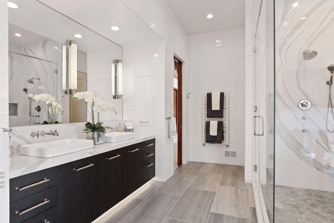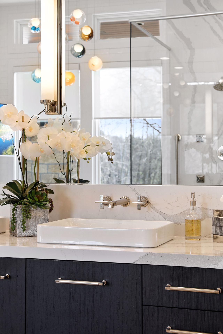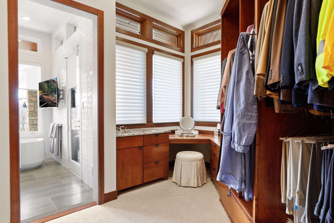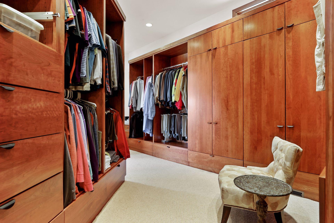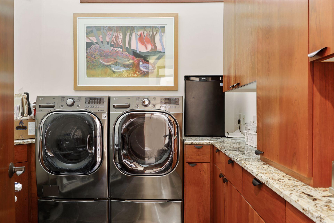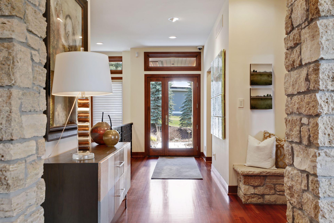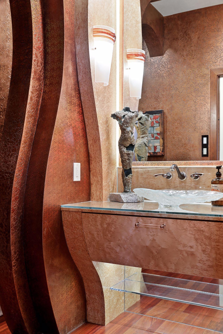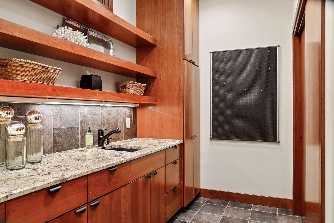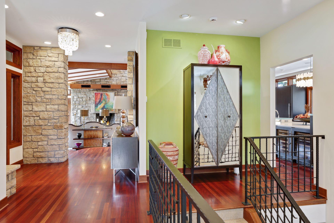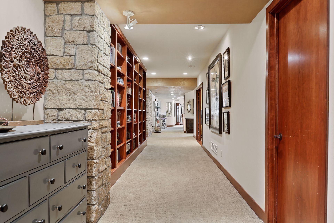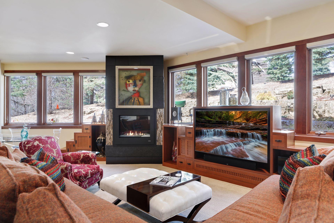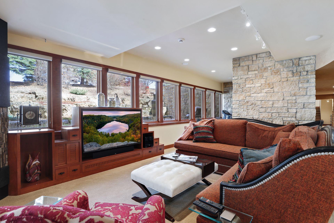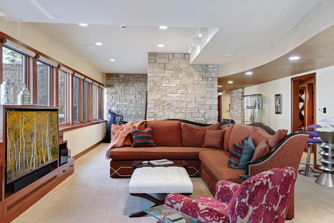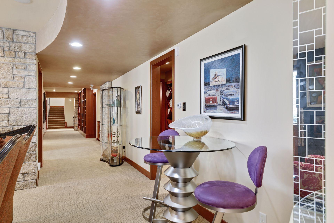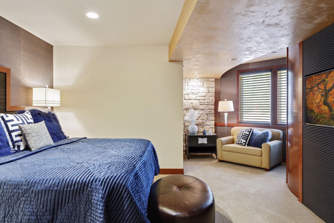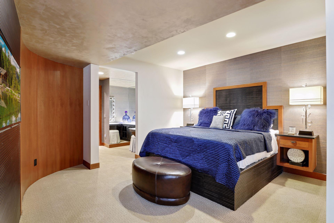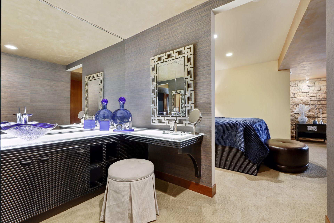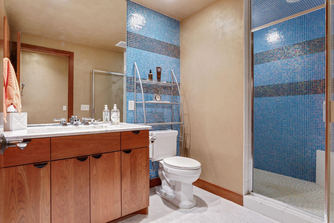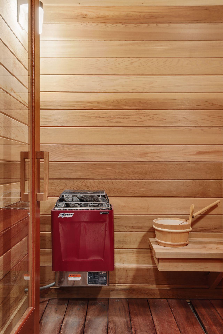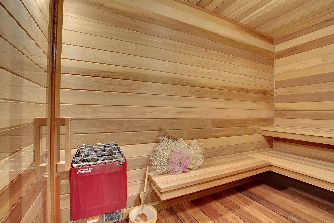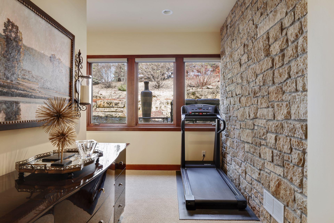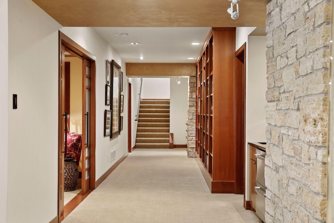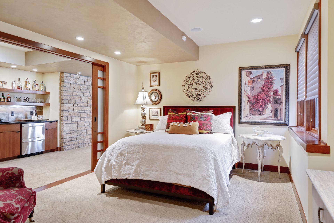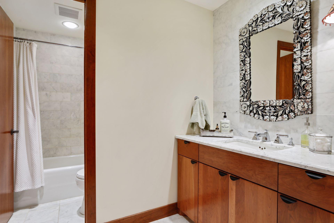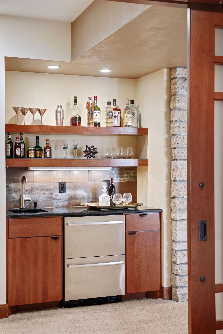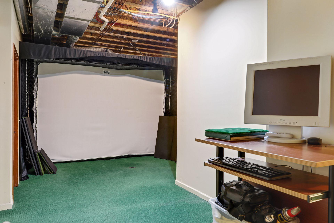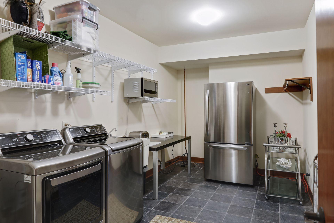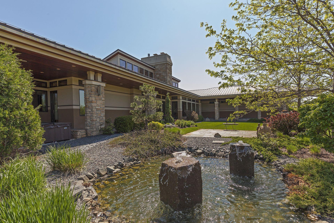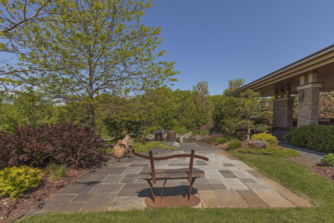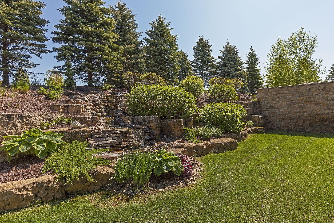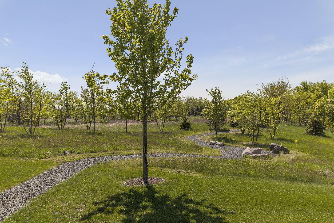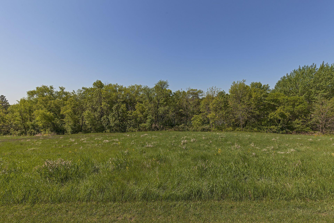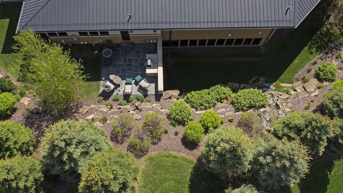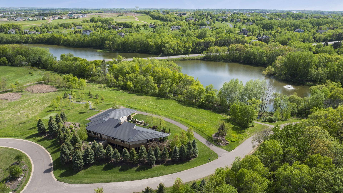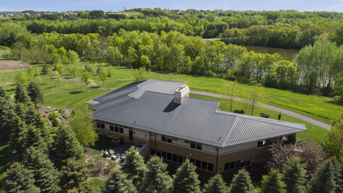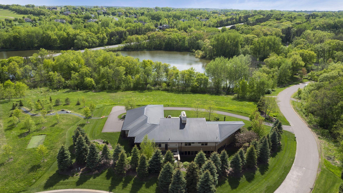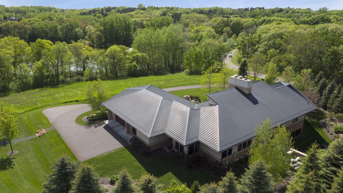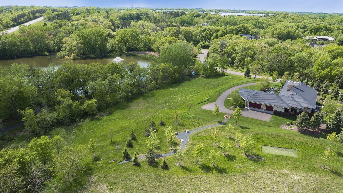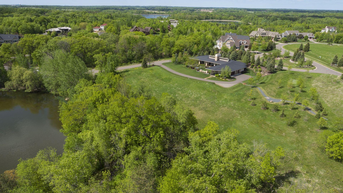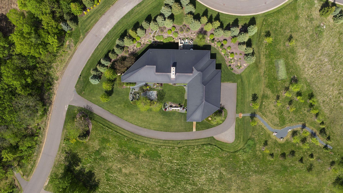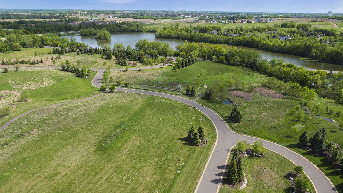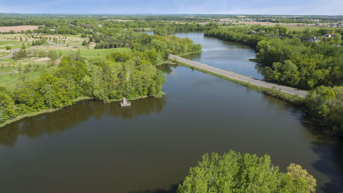9601 WHISTLING VALLEY ROAD
9601 Whistling Valley Road, Lake Elmo, 55042, MN
-
Price: $2,195,000
-
Status type: For Sale
-
City: Lake Elmo
-
Neighborhood: Whistling Valley
Bedrooms: 3
Property Size :5719
-
Listing Agent: NST16593,NST66276
-
Property type : Single Family Residence
-
Zip code: 55042
-
Street: 9601 Whistling Valley Road
-
Street: 9601 Whistling Valley Road
Bathrooms: 4
Year: 2005
Listing Brokerage: RE/MAX Results
FEATURES
- Refrigerator
- Washer
- Dryer
- Microwave
- Dishwasher
- Water Softener Owned
- Disposal
- Cooktop
- Wall Oven
- Humidifier
- Air-To-Air Exchanger
- Central Vacuum
- Electronic Air Filter
- Water Osmosis System
- Water Filtration System
DETAILS
Incredibly unique with rare architectural details, this prairie-style home sits on a large, private lot overlooking Goose Lake with breathtaking views from every room. Luxury design offers an open, main level living concept with floor-to-ceiling windows surrounding the entire house, vaulted/beamed ceilings, curved walls, extensive use of limestone, state of the art electronics & security systems, and finishes of the highest quality. Seller has completely renovated parts of the main level with over $1M invested- gourmet kitchen with wet bar, great room with impressive 20’ fireplace, 2 offices, and Owner’s suite w/fireplace, gorgeous en suite, huge dressing room & private laundry room. Lower level includes 2 bedrooms suites, a golf simulator, Finnish sauna, family room w/fireplace, wet bar, even an elevator! Plus, the outdoor oasis features 2 firepots at the entrance, beautiful bluestone patios, 3 water features, and 3-car attached/heated garage. Easy access to I-94 & close to Woodbury.
INTERIOR
Bedrooms: 3
Fin ft² / Living Area: 5719 ft²
Below Ground Living: 2323ft²
Bathrooms: 4
Above Ground Living: 3396ft²
-
Basement Details: Full, Finished, Drain Tiled, Sump Pump, Daylight/Lookout Windows, Concrete,
Appliances Included:
-
- Refrigerator
- Washer
- Dryer
- Microwave
- Dishwasher
- Water Softener Owned
- Disposal
- Cooktop
- Wall Oven
- Humidifier
- Air-To-Air Exchanger
- Central Vacuum
- Electronic Air Filter
- Water Osmosis System
- Water Filtration System
EXTERIOR
Air Conditioning: Central Air
Garage Spaces: 3
Construction Materials: N/A
Foundation Size: 3178ft²
Unit Amenities:
-
- Patio
- Kitchen Window
- Porch
- Natural Woodwork
- Hardwood Floors
- Walk-In Closet
- Vaulted Ceiling(s)
- Washer/Dryer Hookup
- Security System
- In-Ground Sprinkler
- Exercise Room
- Sauna
- Main Floor Master Bedroom
- Skylight
- Kitchen Center Island
- Master Bedroom Walk-In Closet
- Wet Bar
- Tile Floors
Heating System:
-
- Forced Air
- Radiant Floor
- Fireplace(s)
- Geothermal
ROOMS
| Main | Size | ft² |
|---|---|---|
| Dining Room | 16x16 | 256 ft² |
| Kitchen | 29x14 | 841 ft² |
| Bedroom 1 | 20x12 | 400 ft² |
| Great Room | 31x25 | 961 ft² |
| Office | 13x13 | 169 ft² |
| Office | 13x11 | 169 ft² |
| Master Bathroom | 18x12 | 324 ft² |
| Walk In Closet | 19x14 | 361 ft² |
| Lower | Size | ft² |
|---|---|---|
| Family Room | 42x19 | 1764 ft² |
| Bedroom 2 | 21x16 | 441 ft² |
| Bedroom 3 | 15x13 | 225 ft² |
| Laundry | 17x17 | 289 ft² |
LOT
Acres: N/A
Lot Size Dim.: 252x255x110x190
Longitude: 44.9655
Latitude: -92.9106
Zoning: Residential-Single Family
FINANCIAL & TAXES
Tax year: 2021
Tax annual amount: $14,606
MISCELLANEOUS
Fuel System: N/A
Sewer System: Shared Septic
Water System: Well
ADITIONAL INFORMATION
MLS#: NST6161511
Listing Brokerage: RE/MAX Results

ID: 674277
Published: May 06, 2022
Last Update: May 06, 2022
Views: 90


