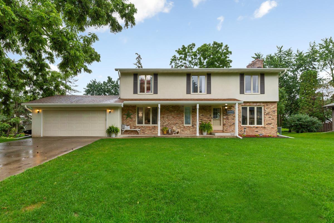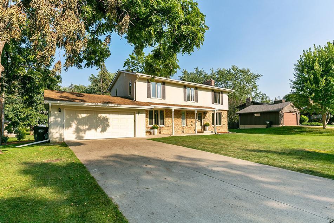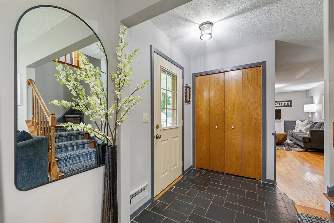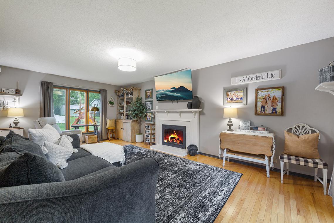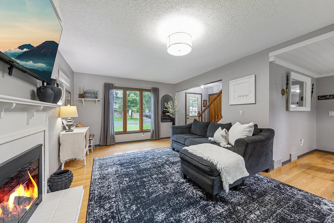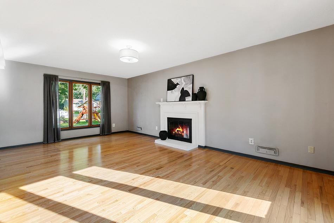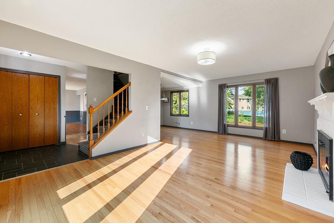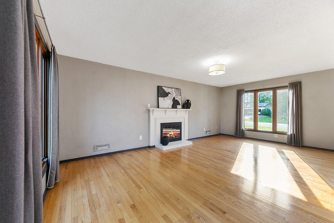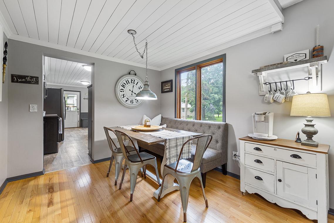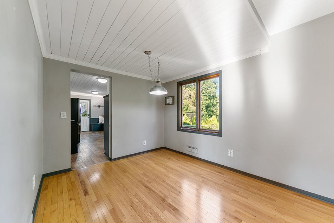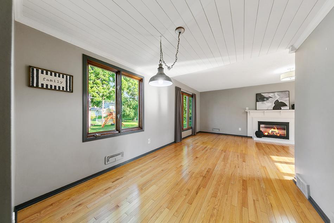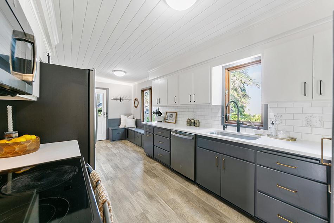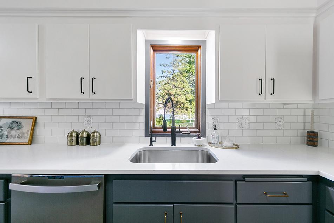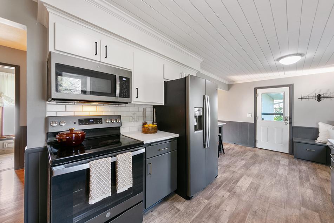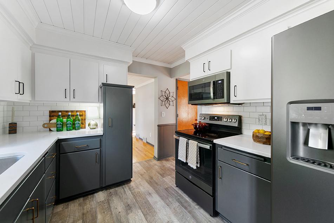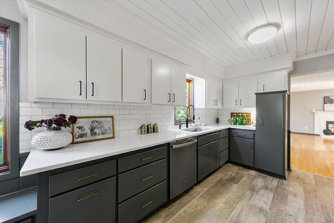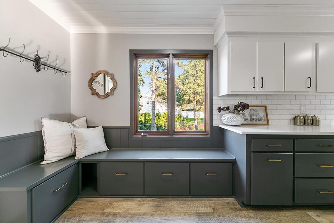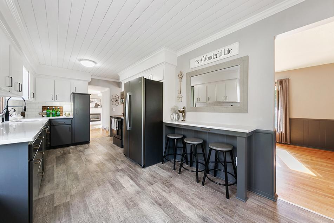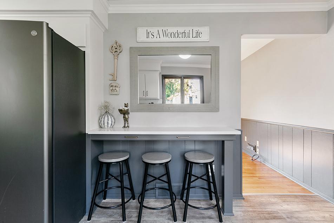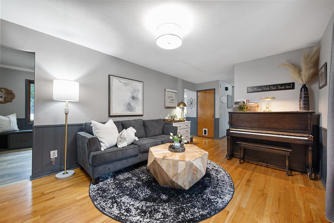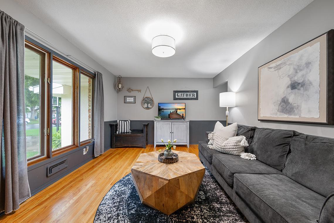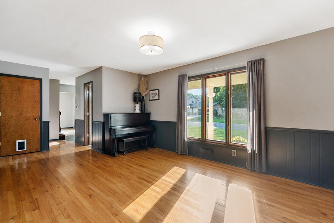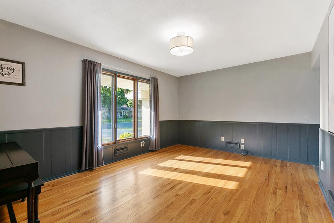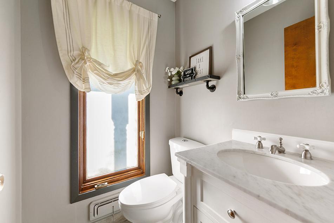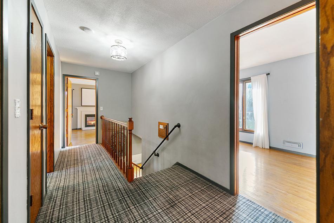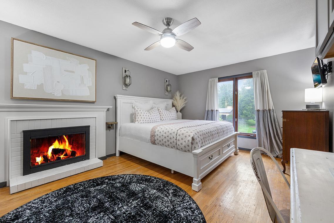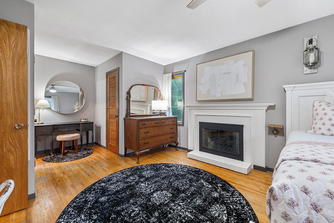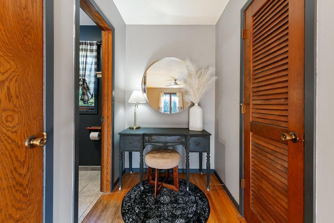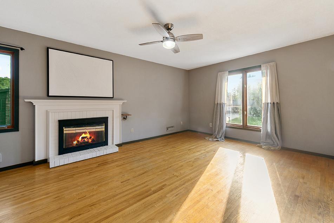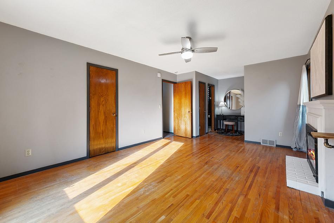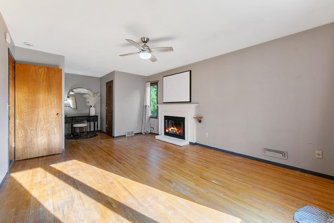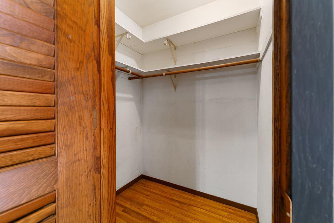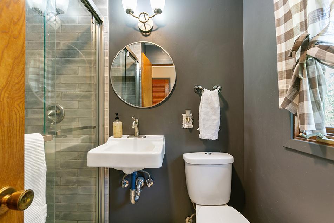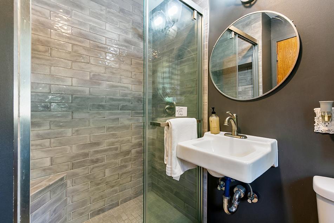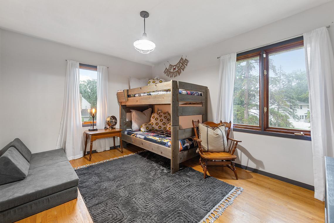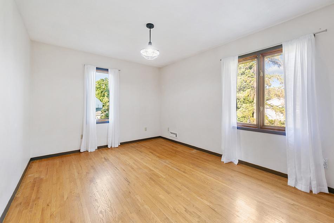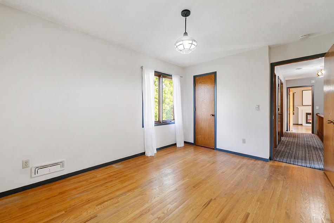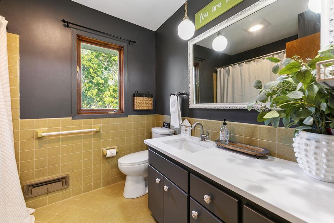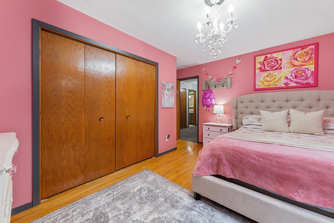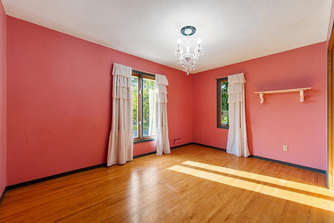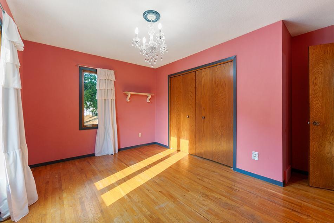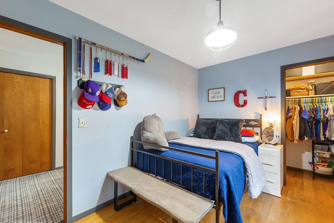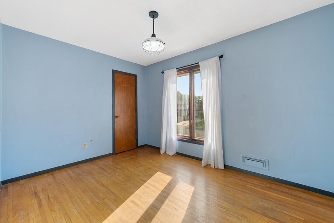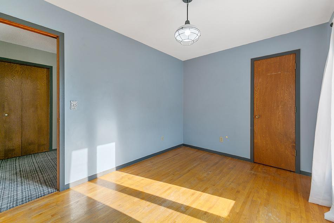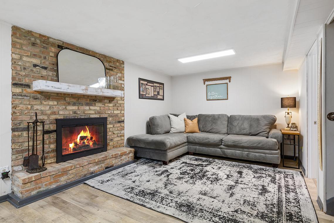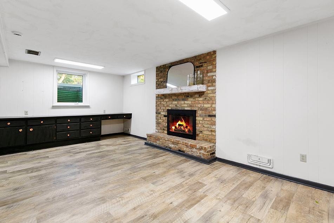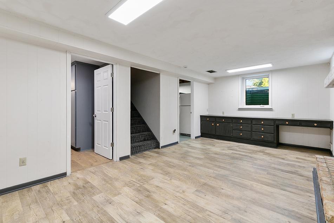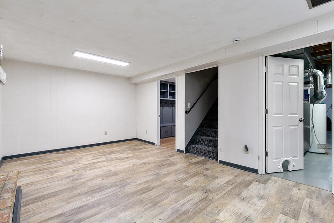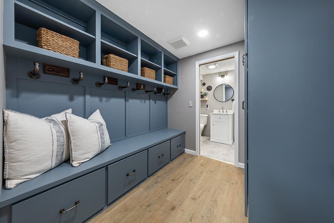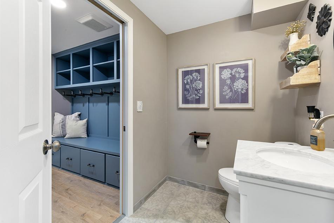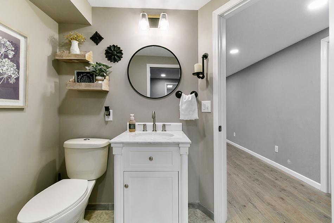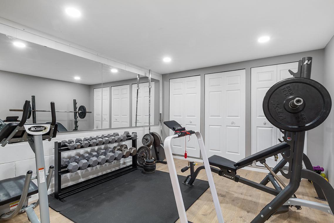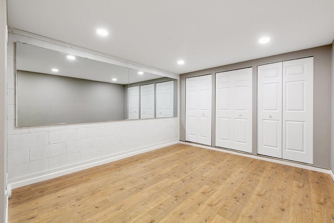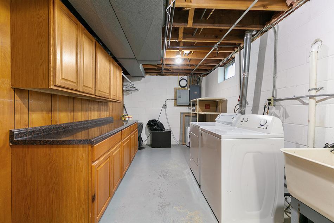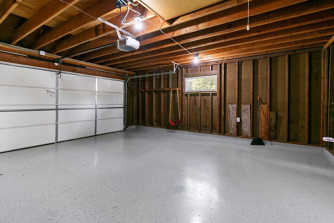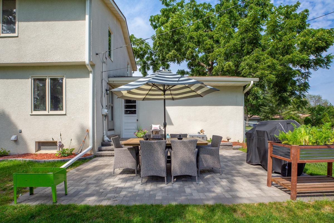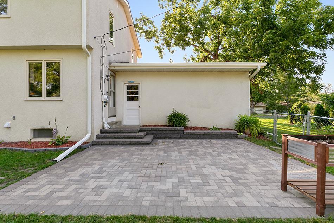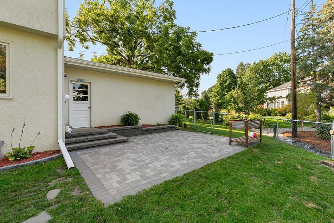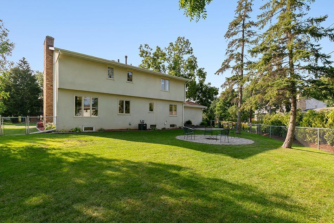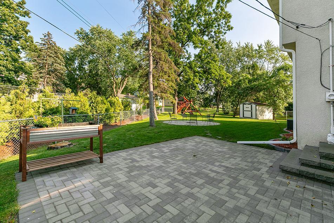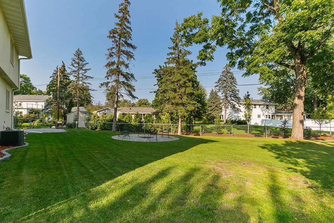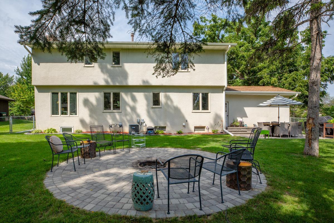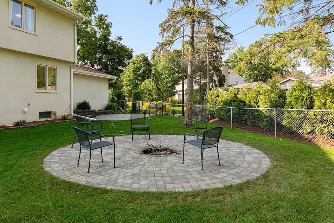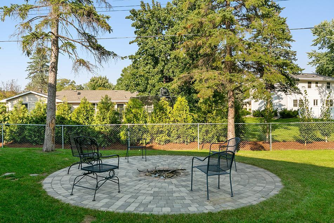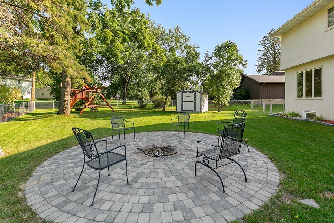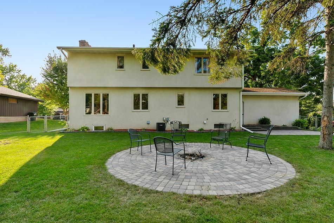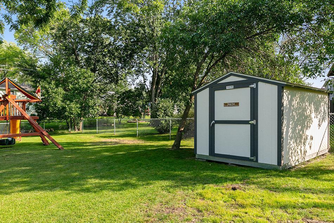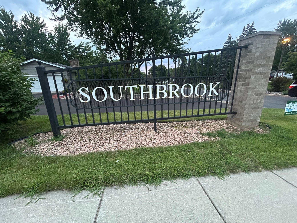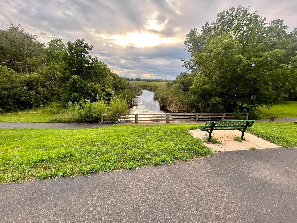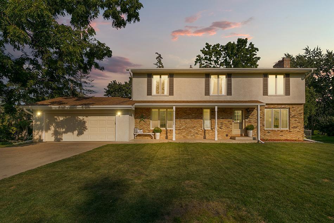9609 WASHBURN AVENUE
9609 Washburn Avenue, Minneapolis (Bloomington), 55431, MN
-
Price: $499,900
-
Status type: For Sale
-
Neighborhood: Southbrook 4th Add
Bedrooms: 4
Property Size :2797
-
Listing Agent: NST20680,NST108270
-
Property type : Single Family Residence
-
Zip code: 55431
-
Street: 9609 Washburn Avenue
-
Street: 9609 Washburn Avenue
Bathrooms: 4
Year: 1969
Listing Brokerage: Realty Exchange
FEATURES
- Range
- Refrigerator
- Washer
- Dryer
- Microwave
- Dishwasher
- Disposal
- Water Softener Rented
- Stainless Steel Appliances
DETAILS
This two-story home is located in the highly sought-after Southbrook neighborhood. It's one of the best locations in this community, set on a quiet street right by a secluded entrance to East Marsh Lake Park and the nature trails of Nine Mile Creek. This neighborhood is one way in and one way out. No through streets. This beautifully renovated residence offers 4 spacious bedrooms and 4 bathrooms, providing ample space and comfort for your family. Step inside to discover a seamless blend of style and functionality. You will love the attention to detail given to every space in the home. The new contemporary kitchen boasts sleek stainless steel appliances, subway tile backsplash, granite countertops, shiplap ceiling - not a thing has been overlooked. It's perfect for everyday meals or entertaining guests. The kitchen flows effortlessly into a cozy living area, where natural light enhances the inviting atmosphere. The lower level is a family-friendly haven, featuring a dedicated kids' locker room that even vents outside, and a versatile exercise room or flex space, catering to all ages and interests. Outside, enjoy your backyard oasis with a charming custom patio and built-in fire pit, ideal for relaxing evenings and gatherings with friends and family. The well-maintained yard and the neighborhood’s inviting ambiance complete this exceptional package.
INTERIOR
Bedrooms: 4
Fin ft² / Living Area: 2797 ft²
Below Ground Living: 768ft²
Bathrooms: 4
Above Ground Living: 2029ft²
-
Basement Details: Block, Drain Tiled, Egress Window(s), Finished, Full, Storage Space, Sump Pump,
Appliances Included:
-
- Range
- Refrigerator
- Washer
- Dryer
- Microwave
- Dishwasher
- Disposal
- Water Softener Rented
- Stainless Steel Appliances
EXTERIOR
Air Conditioning: Central Air
Garage Spaces: 2
Construction Materials: N/A
Foundation Size: 1029ft²
Unit Amenities:
-
- Patio
- Kitchen Window
- Porch
- Natural Woodwork
- Hardwood Floors
- Ceiling Fan(s)
- Walk-In Closet
- Exercise Room
- Tile Floors
Heating System:
-
- Forced Air
ROOMS
| Main | Size | ft² |
|---|---|---|
| Living Room | 13x22 | 169 ft² |
| Family Room | 20x11 | 400 ft² |
| Kitchen | 20x10 | 400 ft² |
| Dining Room | 9x10 | 81 ft² |
| Foyer | 10x11 | 100 ft² |
| Upper | Size | ft² |
|---|---|---|
| Bedroom 1 | 13x22 | 169 ft² |
| Bedroom 2 | 13x10 | 169 ft² |
| Bedroom 3 | 13x12 | 169 ft² |
| Bedroom 4 | 12x8 | 144 ft² |
| Basement | Size | ft² |
|---|---|---|
| Exercise Room | 16x11 | 256 ft² |
| Lower | Size | ft² |
|---|---|---|
| Mud Room | 8x8 | 64 ft² |
| Family Room | 24x20 | 576 ft² |
LOT
Acres: N/A
Lot Size Dim.: 110x65x139x30x123x35
Longitude: 44.8309
Latitude: -93.3155
Zoning: Residential-Single Family
FINANCIAL & TAXES
Tax year: 2023
Tax annual amount: $4,689
MISCELLANEOUS
Fuel System: N/A
Sewer System: City Sewer/Connected
Water System: City Water/Connected
ADITIONAL INFORMATION
MLS#: NST7657925
Listing Brokerage: Realty Exchange

ID: 3439498
Published: October 03, 2024
Last Update: October 03, 2024
Views: 24


