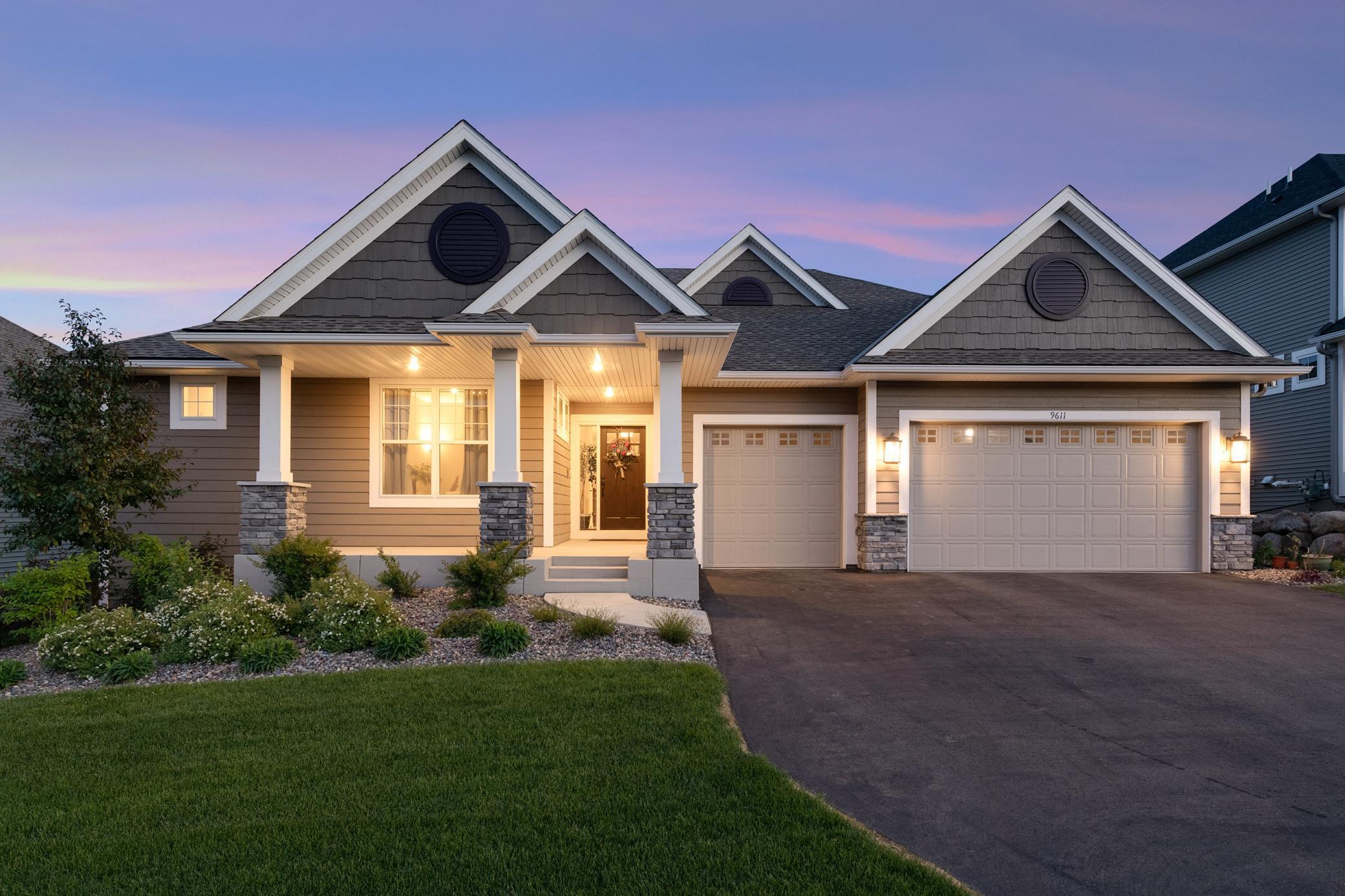9611 7TH STREET
9611 7th Street, Lake Elmo, 55042, MN
-
Property type : Single Family Residence
-
Zip code: 55042
-
Street: 9611 7th Street
-
Street: 9611 7th Street
Bathrooms: 5
Year: 2019
Listing Brokerage: Bridge Realty, LLC
FEATURES
- Range
- Refrigerator
- Washer
- Dryer
- Microwave
- Exhaust Fan
- Dishwasher
- Water Softener Owned
- Disposal
- Cooktop
- Indoor Grill
- Humidifier
- Air-To-Air Exchanger
- Gas Water Heater
DETAILS
As Good As New! Move Right into this Bright, Open Spacious main floor plan w/nearly 2400 sq ft of finishes w/Contemporary, modern touch. Seamless flow between the kitchen, living rm, dining rm. One lvl living at its best provides luxurious master suite w/serenity spa like ceramic tiled shower. French Doors lead you to the pvt Office & guest suite w/access to full bath. A rare find w/5 baths. Amenities galore includes wall to wall windows, huge quartz center island, gourmet kitchen, walk in closets in every room, Alexa controlled smart home, landscaped, hickory flooring, 12ft vaulted ceiling and much more. See Supplements for details.
INTERIOR
Bedrooms: 4
Fin ft² / Living Area: 4225 ft²
Below Ground Living: 1747ft²
Bathrooms: 5
Above Ground Living: 2478ft²
-
Basement Details: Full, Finished, Drain Tiled, Sump Pump, Daylight/Lookout Windows, Egress Window(s),
Appliances Included:
-
- Range
- Refrigerator
- Washer
- Dryer
- Microwave
- Exhaust Fan
- Dishwasher
- Water Softener Owned
- Disposal
- Cooktop
- Indoor Grill
- Humidifier
- Air-To-Air Exchanger
- Gas Water Heater
EXTERIOR
Air Conditioning: Central Air
Garage Spaces: 3
Construction Materials: N/A
Foundation Size: 2458ft²
Unit Amenities:
-
- Kitchen Window
- Porch
- Natural Woodwork
- Hardwood Floors
- Ceiling Fan(s)
- Walk-In Closet
- Vaulted Ceiling(s)
- Washer/Dryer Hookup
- In-Ground Sprinkler
- Exercise Room
- Paneled Doors
- Main Floor Master Bedroom
- Kitchen Center Island
- Master Bedroom Walk-In Closet
- French Doors
- Tile Floors
Heating System:
-
- Forced Air
ROOMS
| Main | Size | ft² |
|---|---|---|
| Living Room | 19 X 15 | 361 ft² |
| Dining Room | 13 X 10 | 169 ft² |
| Kitchen | 13 X 17 | 169 ft² |
| Bedroom 1 | 15 X 14 | 225 ft² |
| Bedroom 2 | 12 X 11 | 144 ft² |
| Office | 10 X 14 | 100 ft² |
| Mud Room | 8 X 8 | 64 ft² |
| Laundry | 8 X 8 | 64 ft² |
| Informal Dining Room | 10 X 9 | 100 ft² |
| Lower | Size | ft² |
|---|---|---|
| Family Room | 30 X 20 | 900 ft² |
| Bedroom 3 | 15 X 11 | 225 ft² |
| Bedroom 4 | 14 X 10 | 196 ft² |
| Basement | Size | ft² |
|---|---|---|
| Storage | 20 X 20 | 400 ft² |
| Exercise Room | 10 X 7 | 100 ft² |
LOT
Acres: N/A
Lot Size Dim.: 75X140
Longitude: 44.9554
Latitude: -92.9108
Zoning: Residential-Single Family
FINANCIAL & TAXES
Tax year: 2021
Tax annual amount: $5,467
MISCELLANEOUS
Fuel System: N/A
Sewer System: City Sewer/Connected
Water System: City Water/Connected
ADITIONAL INFORMATION
MLS#: NST6228379
Listing Brokerage: Bridge Realty, LLC

ID: 945421
Published: July 06, 2022
Last Update: July 06, 2022
Views: 72


































































