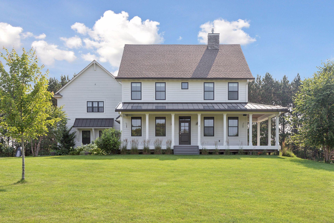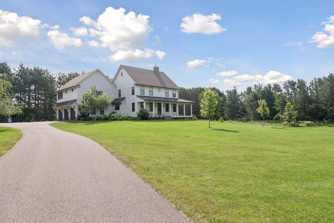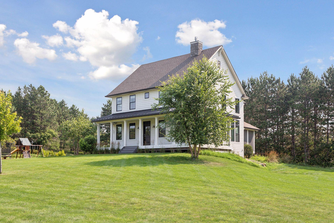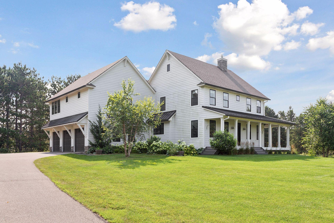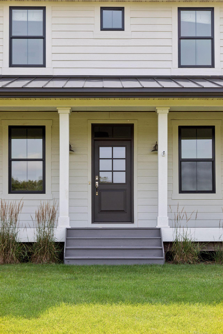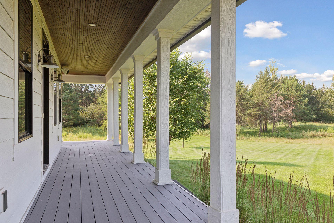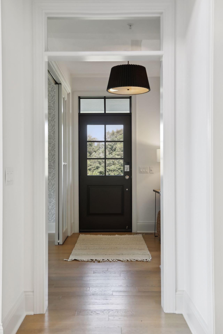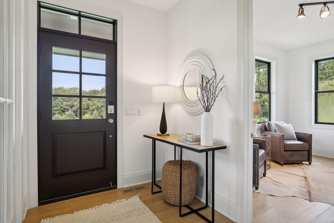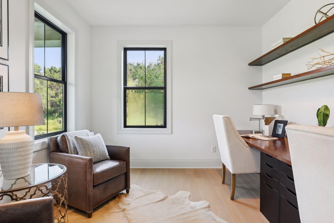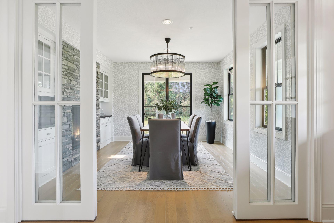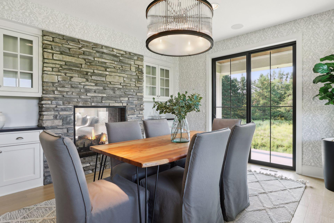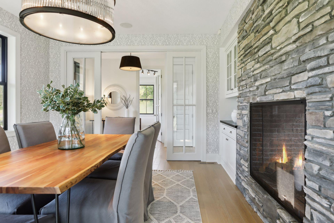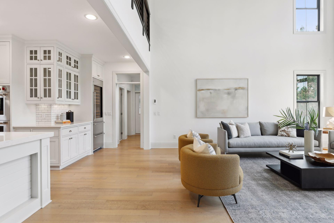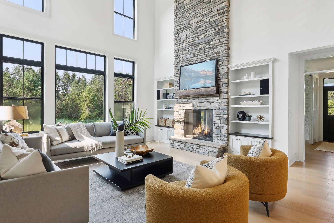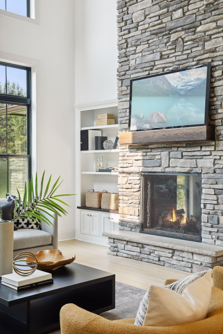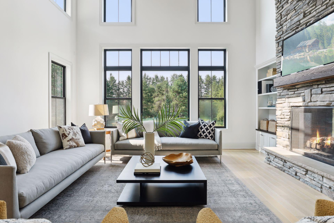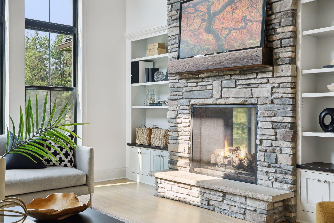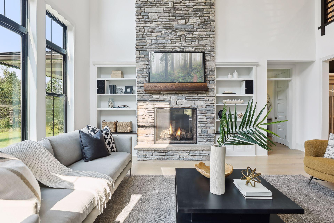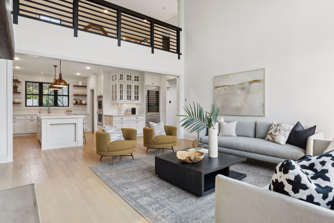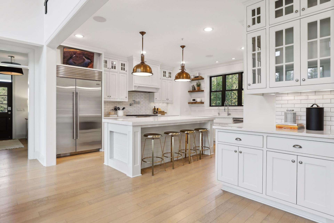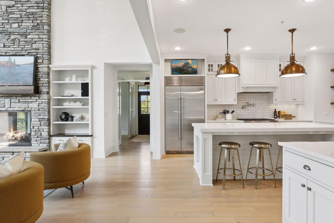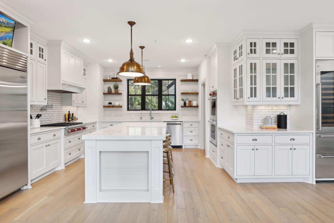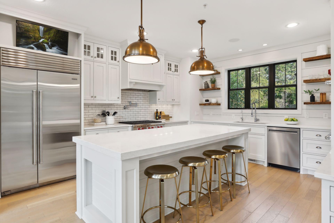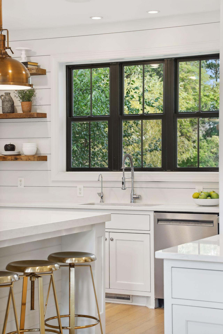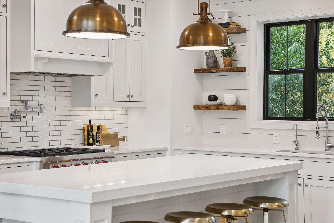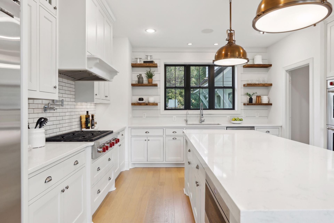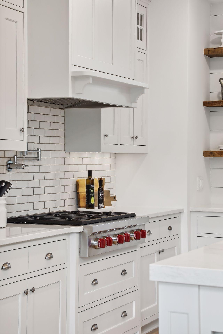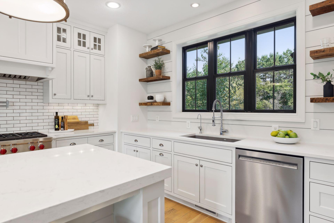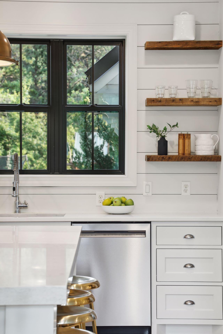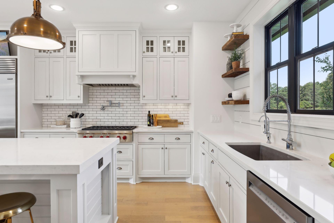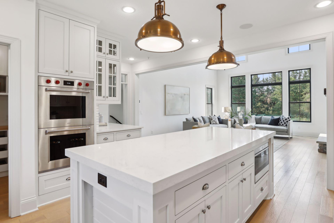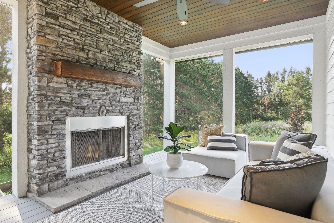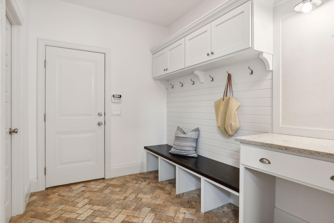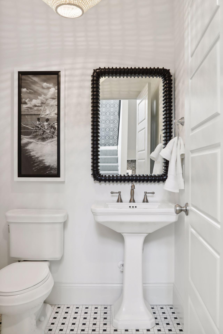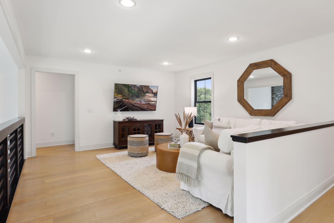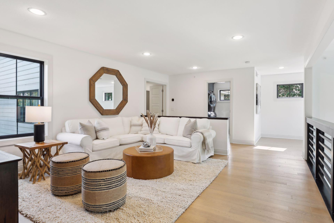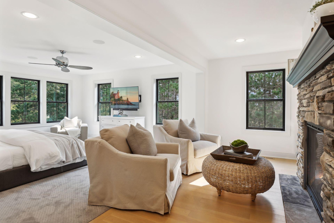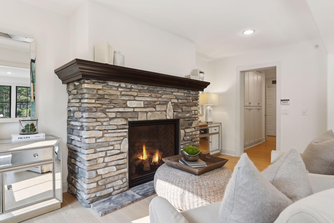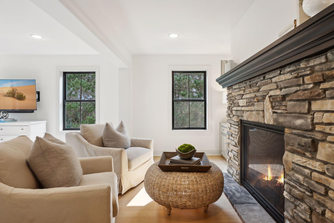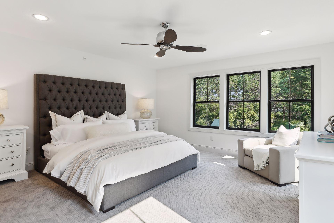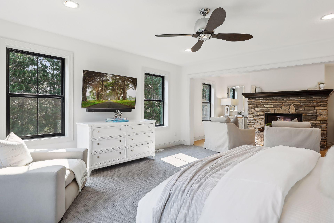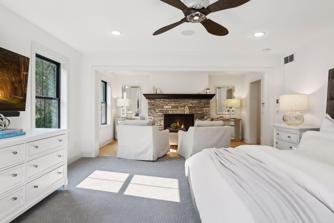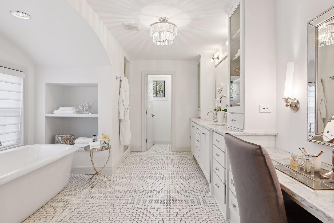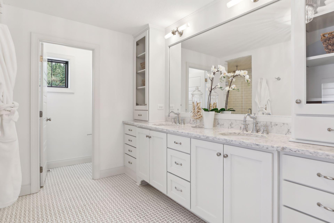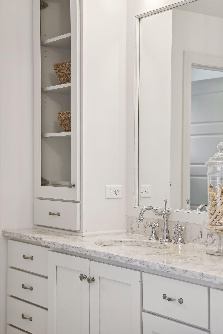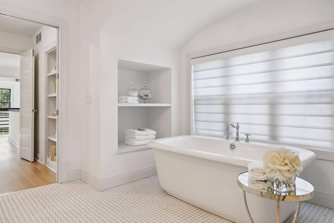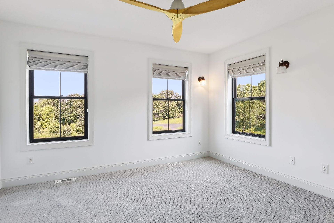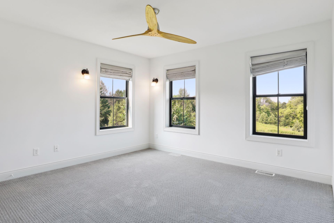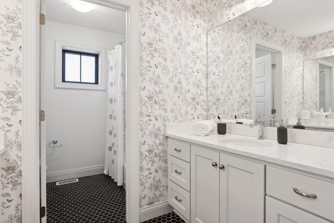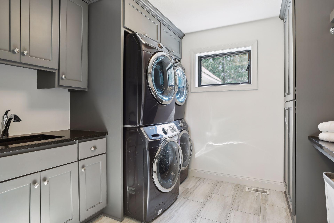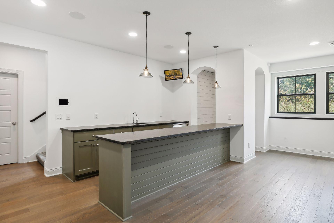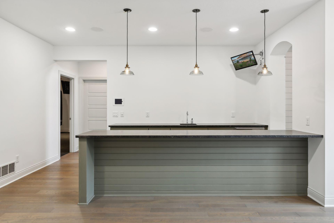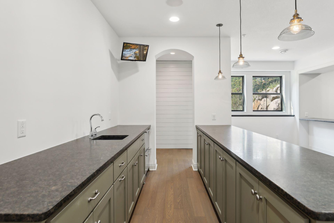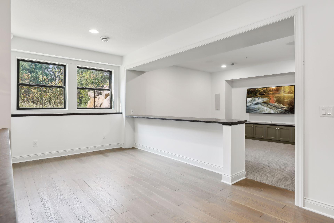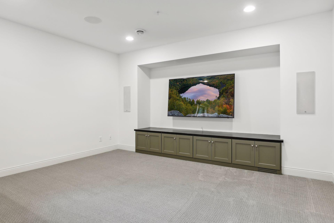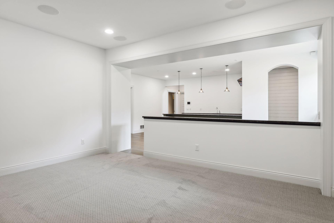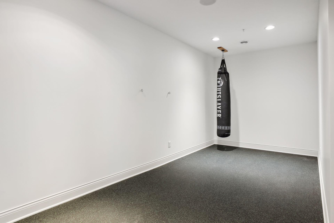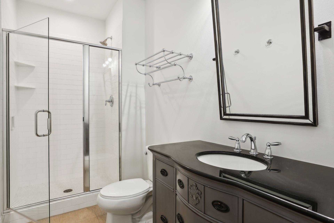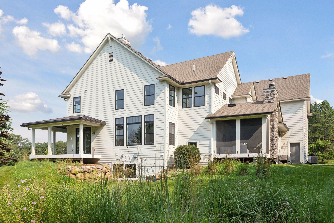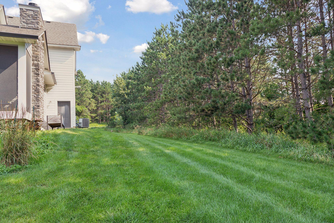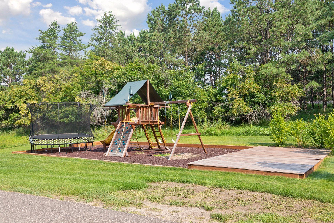9611 NEAL AVENUE
9611 Neal Avenue, Stillwater, 55082, MN
-
Price: $1,525,000
-
Status type: For Sale
-
City: Stillwater
-
Neighborhood: N/A
Bedrooms: 4
Property Size :4876
-
Listing Agent: NST16633,NST58351
-
Property type : Single Family Residence
-
Zip code: 55082
-
Street: 9611 Neal Avenue
-
Street: 9611 Neal Avenue
Bathrooms: 4
Year: 2015
Listing Brokerage: Coldwell Banker Burnet
FEATURES
- Refrigerator
- Washer
- Dryer
- Microwave
- Exhaust Fan
- Dishwasher
- Water Softener Owned
- Disposal
- Cooktop
- Wall Oven
- Humidifier
- Air-To-Air Exchanger
- Water Filtration System
- Gas Water Heater
- Double Oven
- Wine Cooler
- Stainless Steel Appliances
DETAILS
Experience the charm of living in a modern farmhouse designed by award-winning Gonyea Homes. Nestled on over 5+ acres of picturesque terrain at the end of a tranquil cul-de-sac, this property offers nearly 5,000 square feet of luxurious living space. The main level features a gourmet kitchen with commercial-grade appliances, custom inset cabinets, and built-ins, complemented by a stunning two-story great room with a double-sided fireplace. Enjoy formal dining in the elegant dining room or work from home in the dedicated office. The oversized porch, complete with a wood-burning fireplace, invites you to relax and unwind. Upstairs, discover a spacious loft, two bedrooms, and a bathroom, along with a luxurious owner's suite that serves as the perfect retreat. The suite includes an additional fireplace and sitting area, a spa-like bath, and a hidden closet behind the bookcase. The finished lower level is an entertainer's dream, boasting a full-sized bar, wine cellar, family room, fourth bedroom, and exercise room.
INTERIOR
Bedrooms: 4
Fin ft² / Living Area: 4876 ft²
Below Ground Living: 1234ft²
Bathrooms: 4
Above Ground Living: 3642ft²
-
Basement Details: Daylight/Lookout Windows, Drain Tiled, Finished, Full, Concrete, Sump Pump,
Appliances Included:
-
- Refrigerator
- Washer
- Dryer
- Microwave
- Exhaust Fan
- Dishwasher
- Water Softener Owned
- Disposal
- Cooktop
- Wall Oven
- Humidifier
- Air-To-Air Exchanger
- Water Filtration System
- Gas Water Heater
- Double Oven
- Wine Cooler
- Stainless Steel Appliances
EXTERIOR
Air Conditioning: Central Air
Garage Spaces: 3
Construction Materials: N/A
Foundation Size: 1558ft²
Unit Amenities:
-
- Kitchen Window
- Porch
- Hardwood Floors
- Walk-In Closet
- Vaulted Ceiling(s)
- Washer/Dryer Hookup
- Exercise Room
- Wet Bar
Heating System:
-
- Forced Air
ROOMS
| Main | Size | ft² |
|---|---|---|
| Dining Room | 15 x 12 | 225 ft² |
| Kitchen | 17 x 16 | 289 ft² |
| Great Room | 22 x 12 | 484 ft² |
| Office | 13 x 11 | 169 ft² |
| Screened Porch | 18 x 12 | 324 ft² |
| Lower | Size | ft² |
|---|---|---|
| Family Room | 16 x 13 | 256 ft² |
| Bedroom 4 | 11 x 13 | 121 ft² |
| Bar/Wet Bar Room | 22 x 12 | 484 ft² |
| Exercise Room | 9 x 21 | 81 ft² |
| Upper | Size | ft² |
|---|---|---|
| Bedroom 1 | 17 x 16 | 289 ft² |
| Bedroom 2 | 13 x 12 | 169 ft² |
| Bedroom 3 | 13 x 12 | 169 ft² |
| Loft | 15 x 15 | 225 ft² |
LOT
Acres: N/A
Lot Size Dim.: 0 X 0
Longitude: 45.0885
Latitude: -92.8422
Zoning: Residential-Single Family
FINANCIAL & TAXES
Tax year: 2024
Tax annual amount: $12,312
MISCELLANEOUS
Fuel System: N/A
Sewer System: Mound Septic,Private Sewer,Septic System Compliant - Yes
Water System: Well
ADITIONAL INFORMATION
MLS#: NST7626751
Listing Brokerage: Coldwell Banker Burnet

ID: 3235379
Published: December 31, 1969
Last Update: August 04, 2024
Views: 54


