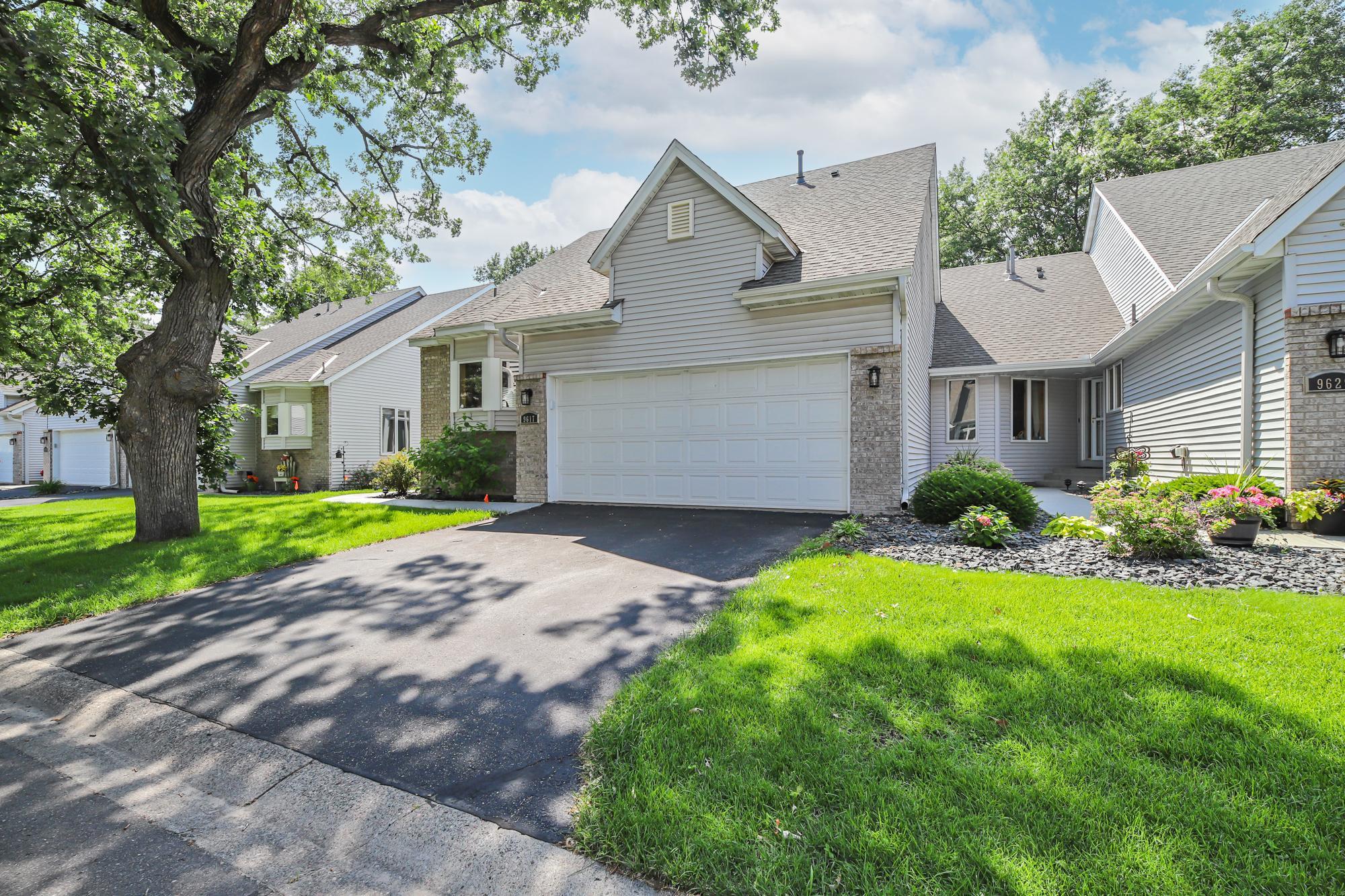9617 JUNIPER STREET
9617 Juniper Street, Coon Rapids, 55433, MN
-
Price: $300,000
-
Status type: For Sale
-
City: Coon Rapids
-
Neighborhood: WESTON WOODS
Bedrooms: 2
Property Size :2203
-
Listing Agent: NST16565,NST96938
-
Property type : Townhouse Side x Side
-
Zip code: 55433
-
Street: 9617 Juniper Street
-
Street: 9617 Juniper Street
Bathrooms: 2
Year: 1993
Listing Brokerage: Edina Realty, Inc.
FEATURES
- Range
- Refrigerator
- Microwave
- Exhaust Fan
- Dishwasher
- Water Softener Owned
- Disposal
- Central Vacuum
DETAILS
This fabulous townhome is in the beautiful Weston Woods community. Enjoy maintenance free living in this nice end unit. The home has stunning nature views from its XL sunroom and enlarged outdoor deck overlooking a beautiful garden and treed area. Main floor living with plenty of room for guests in the lower level. Main floor has open kitchen and dining area design; an open living room with large windows and a fireplace; a wonderful large master suite; laundry; and a beautiful Sunroom - all with high vaulted ceilings. The lower level has a XL family room, bathroom, bedroom and storage. Put this one on your hot list and get your showing scheduled.
INTERIOR
Bedrooms: 2
Fin ft² / Living Area: 2203 ft²
Below Ground Living: 940ft²
Bathrooms: 2
Above Ground Living: 1263ft²
-
Basement Details: Full, Finished, Drain Tiled, Daylight/Lookout Windows,
Appliances Included:
-
- Range
- Refrigerator
- Microwave
- Exhaust Fan
- Dishwasher
- Water Softener Owned
- Disposal
- Central Vacuum
EXTERIOR
Air Conditioning: Central Air
Garage Spaces: 2
Construction Materials: N/A
Foundation Size: 1067ft²
Unit Amenities:
-
- Kitchen Window
- Deck
- Porch
- Hardwood Floors
- Sun Room
- Ceiling Fan(s)
- Walk-In Closet
- Vaulted Ceiling(s)
- Washer/Dryer Hookup
- Security System
- In-Ground Sprinkler
- Main Floor Master Bedroom
- Kitchen Center Island
- Master Bedroom Walk-In Closet
Heating System:
-
- Forced Air
ROOMS
| Main | Size | ft² |
|---|---|---|
| Living Room | 15 x 13 | 225 ft² |
| Dining Room | 12 x 9 | 144 ft² |
| Kitchen | 12 x 11 | 144 ft² |
| Bedroom 1 | 18 x 11 | 324 ft² |
| Porch | 14x14 | 196 ft² |
| Lower | Size | ft² |
|---|---|---|
| Family Room | 22x15 | 484 ft² |
| Bedroom 2 | 11 x 15 | 121 ft² |
| Family Room | 11 x 10 | 121 ft² |
| n/a | Size | ft² |
|---|---|---|
| Deck | 8x15 | 64 ft² |
LOT
Acres: N/A
Lot Size Dim.: COMMON
Longitude: 45.1445
Latitude: -93.2783
Zoning: Residential-Single Family
FINANCIAL & TAXES
Tax year: 2021
Tax annual amount: $2,548
MISCELLANEOUS
Fuel System: N/A
Sewer System: City Sewer/Connected
Water System: City Water/Connected
ADITIONAL INFORMATION
MLS#: NST6227794
Listing Brokerage: Edina Realty, Inc.

ID: 951312
Published: July 01, 2022
Last Update: July 01, 2022
Views: 67






