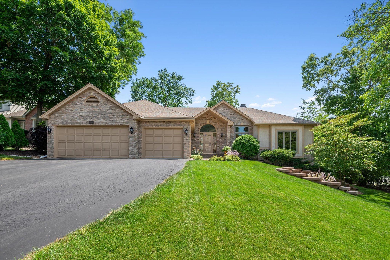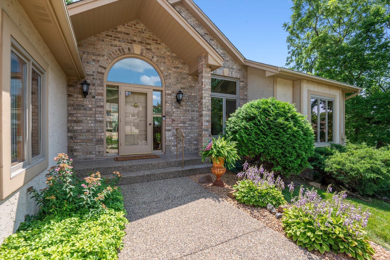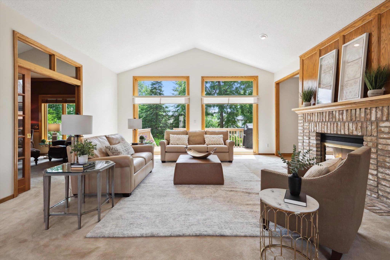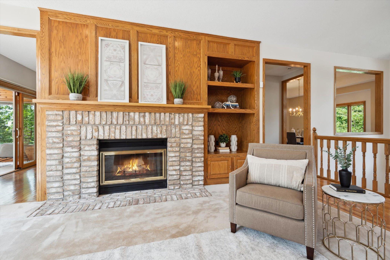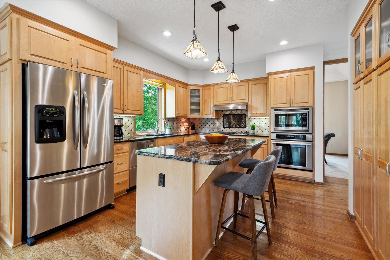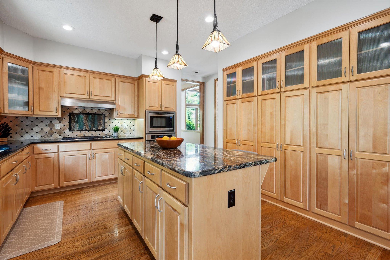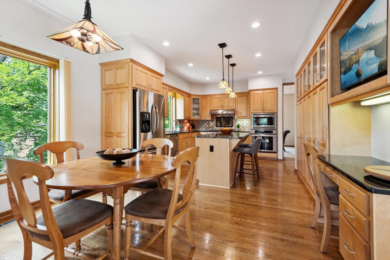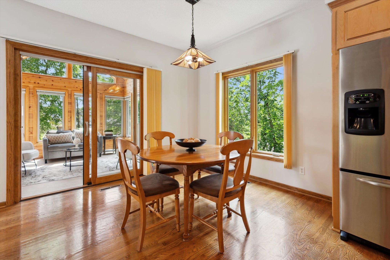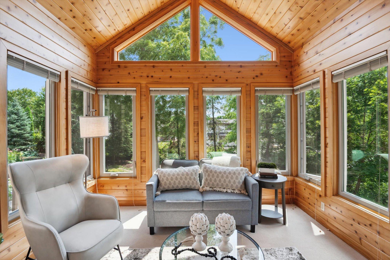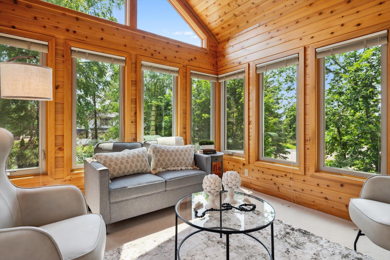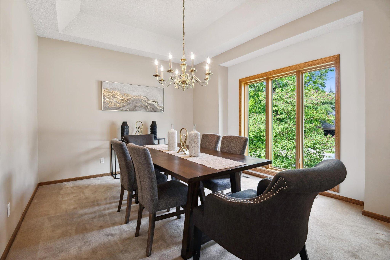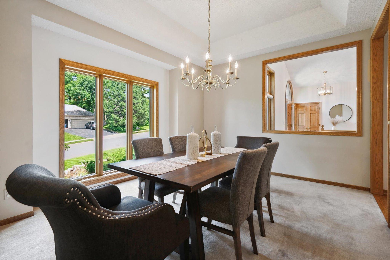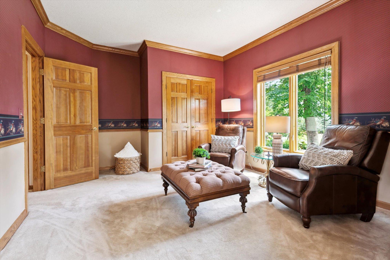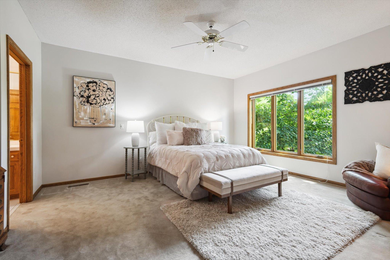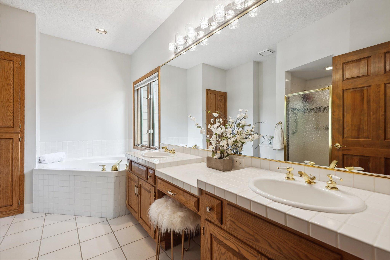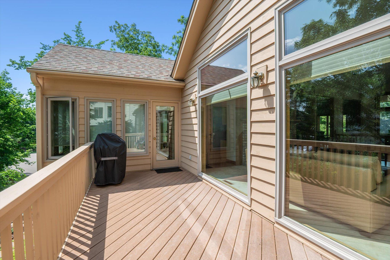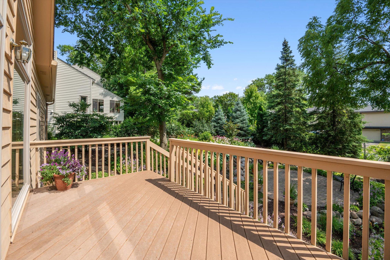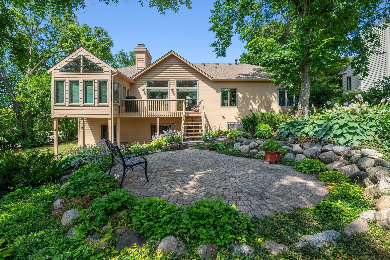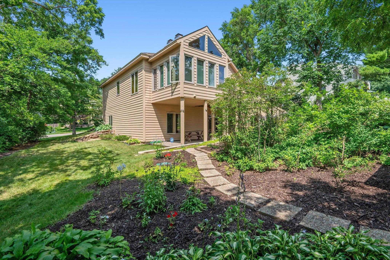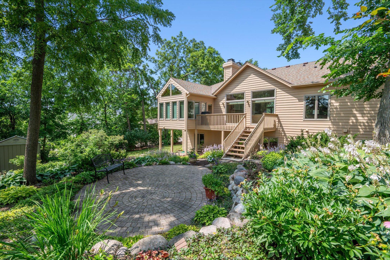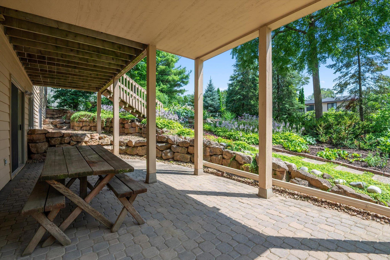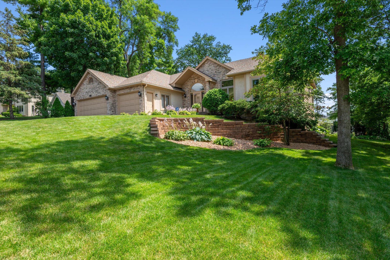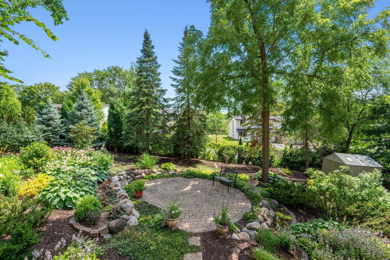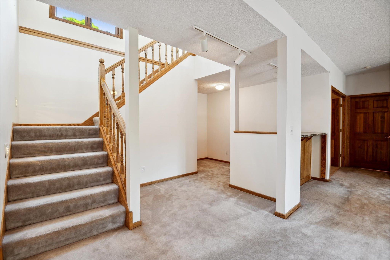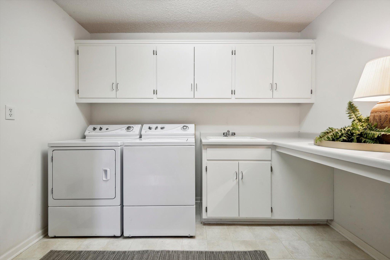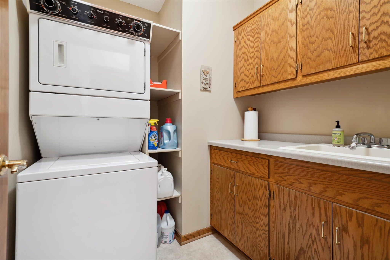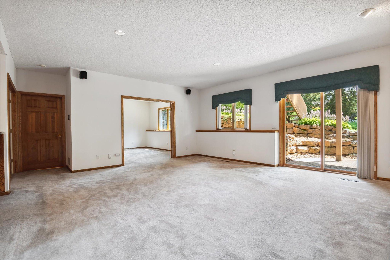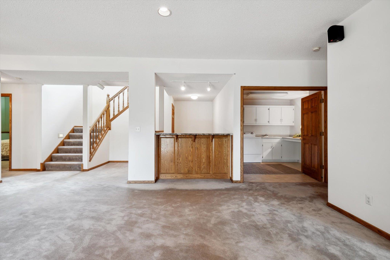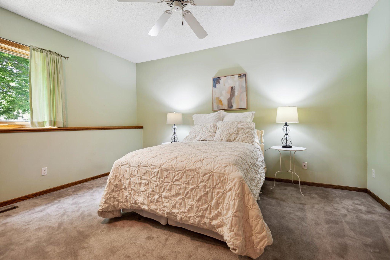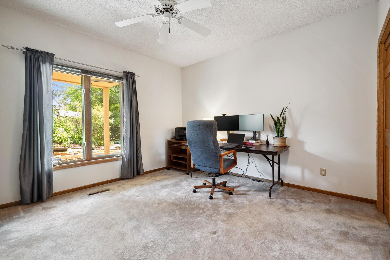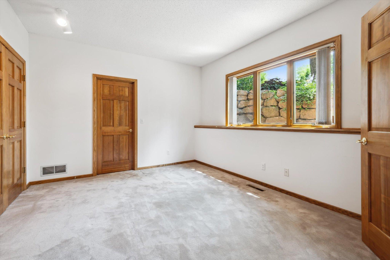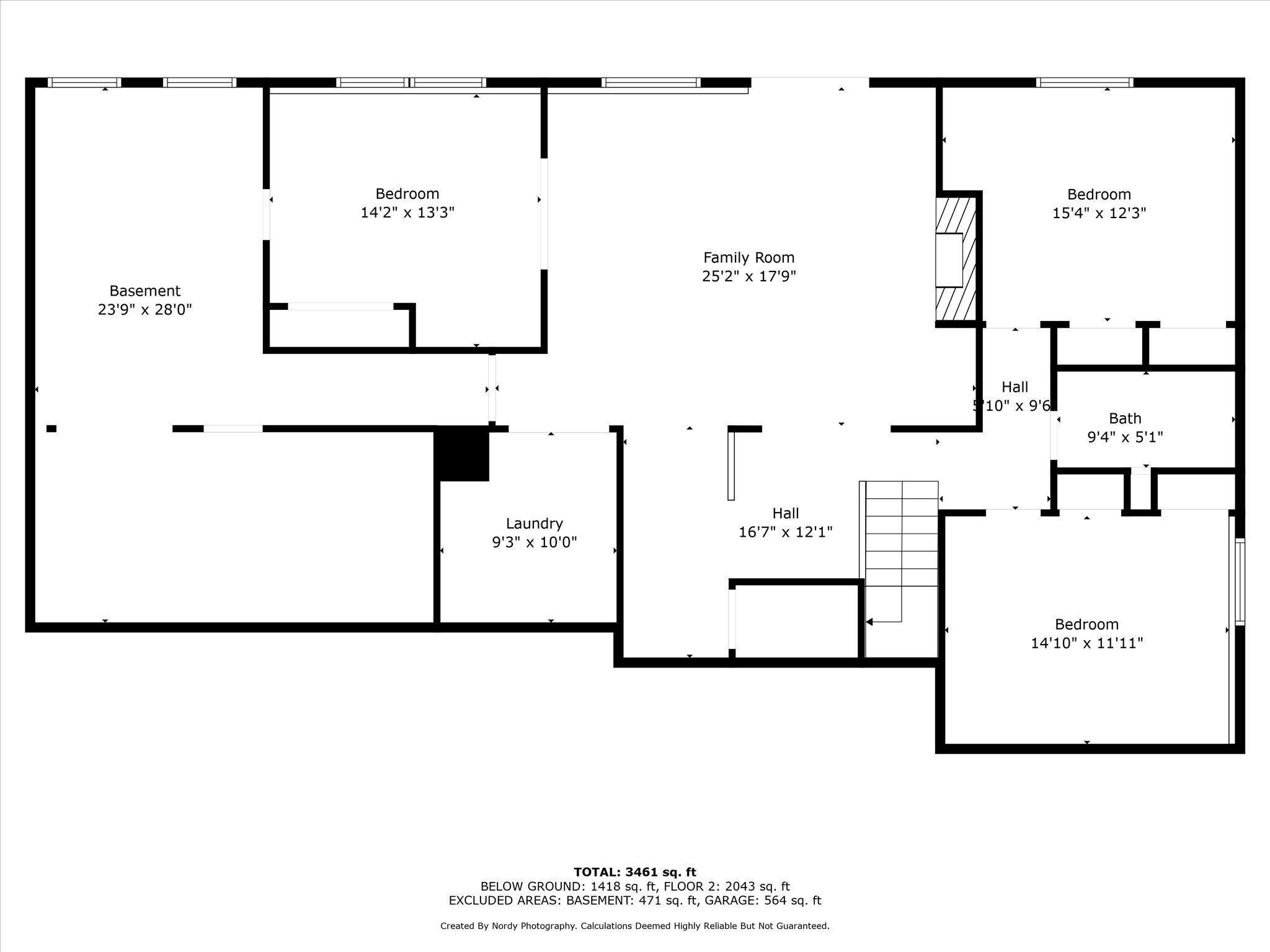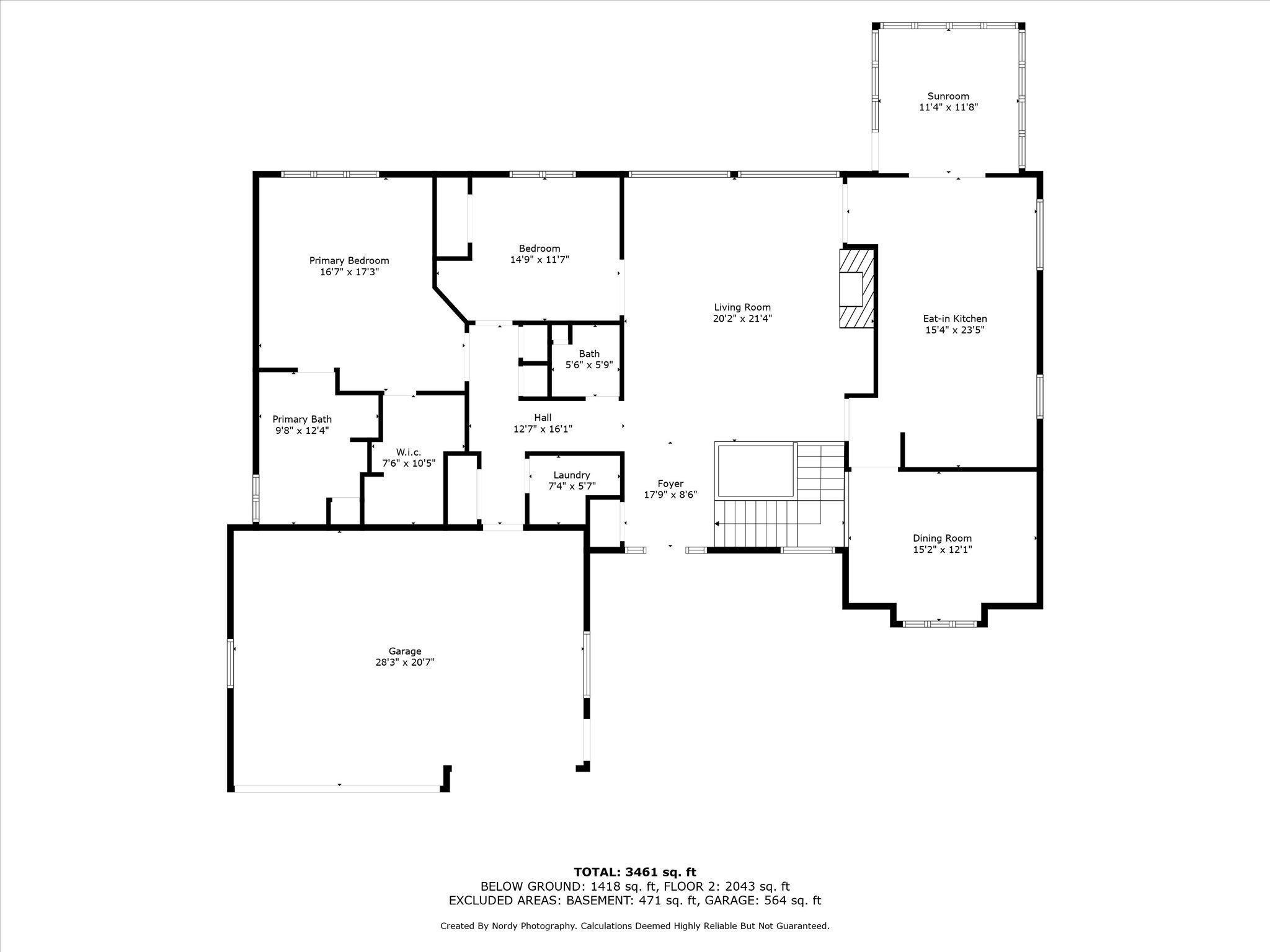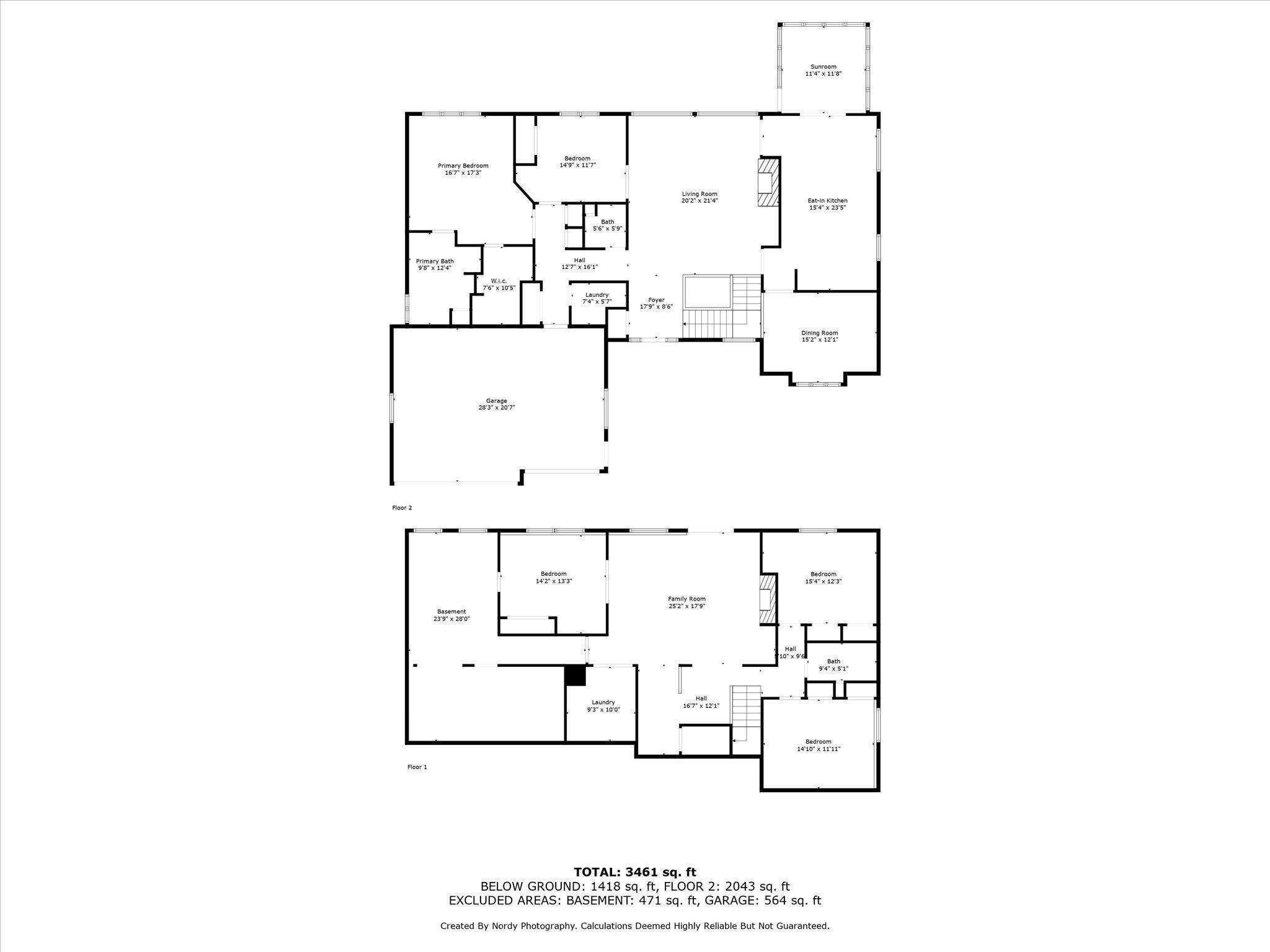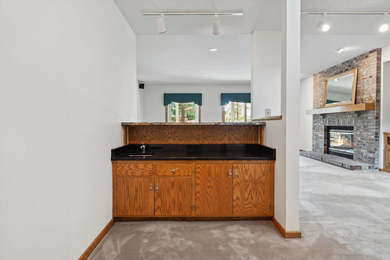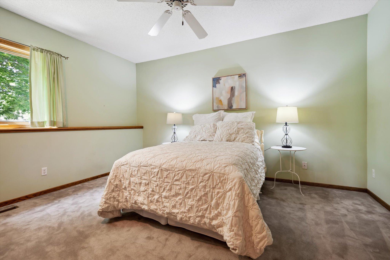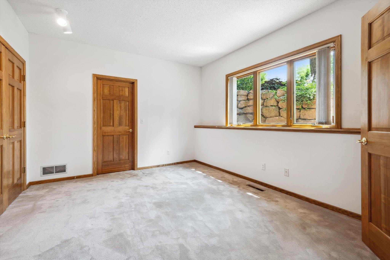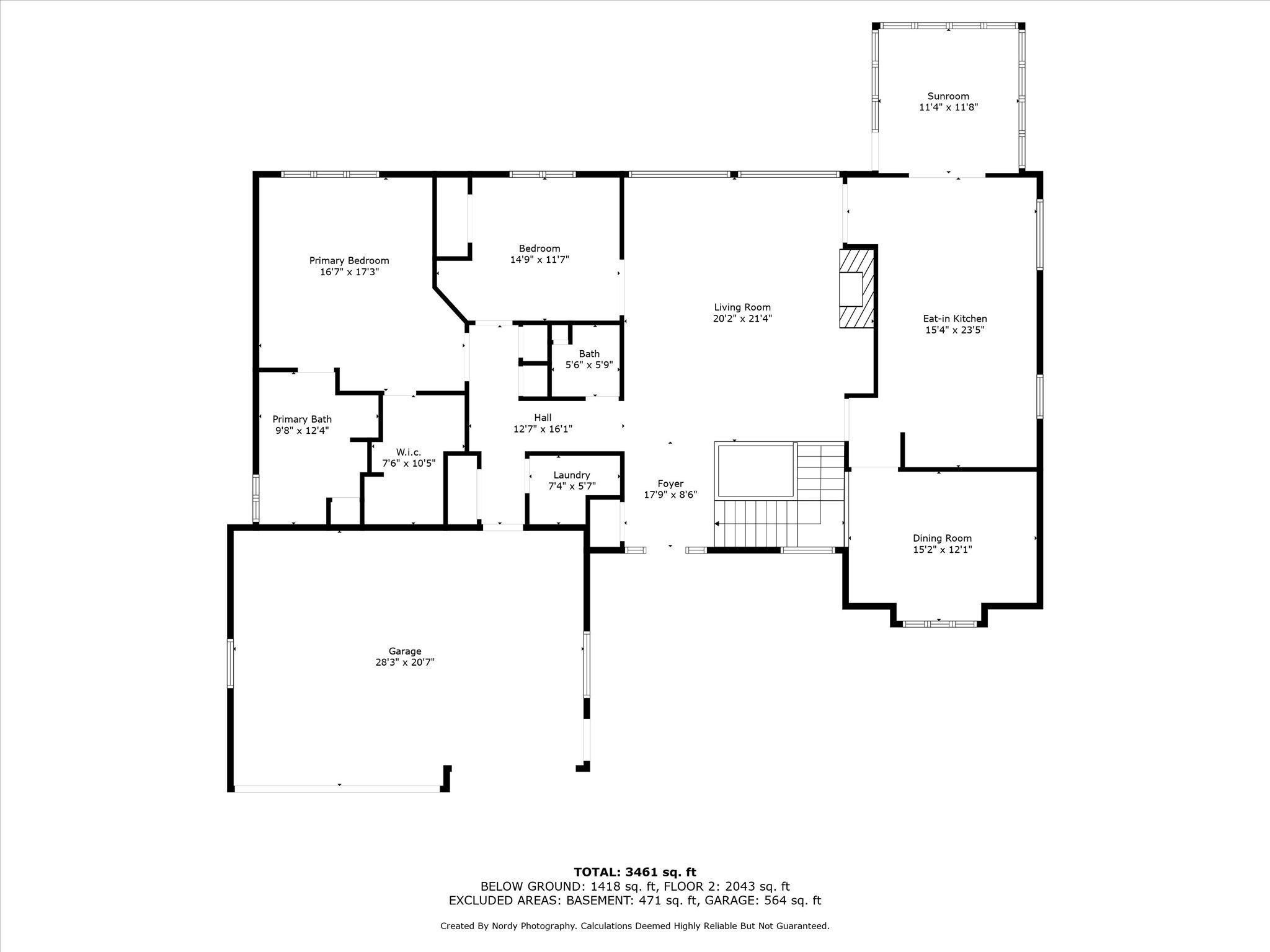9619 BRIAR CIRCLE
9619 Briar Circle, Minneapolis (Bloomington), 55437, MN
-
Price: $765,000
-
Status type: For Sale
-
Neighborhood: Briar Knoll
Bedrooms: 4
Property Size :4138
-
Listing Agent: NST16024,NST48120
-
Property type : Single Family Residence
-
Zip code: 55437
-
Street: 9619 Briar Circle
-
Street: 9619 Briar Circle
Bathrooms: 3
Year: 1990
Listing Brokerage: RE/MAX Advantage Plus
FEATURES
- Refrigerator
- Washer
- Dryer
- Microwave
- Exhaust Fan
- Dishwasher
- Disposal
- Cooktop
- Wall Oven
- Humidifier
- Central Vacuum
- Gas Water Heater
- Double Oven
- Stainless Steel Appliances
DETAILS
Lecy built 1-owner rambler that shows like a model. It features an updated kitchen with stainless appliances and solid surface counters, vaulted ceilings, a gorgeous 4-season porch, 2 fireplaces, and spacious rooms. Laundry is located on both floors. Recent updates include new Pella windows and a new roof. Outside, there's a large deck, patio, professional landscaping & sprinkler system, and a 3-car garage with a sprinkler system. This lovely home is located on a quiet cul-de-sac, just minutes away from parks, trails, restaurants, and retail.
INTERIOR
Bedrooms: 4
Fin ft² / Living Area: 4138 ft²
Below Ground Living: 1892ft²
Bathrooms: 3
Above Ground Living: 2246ft²
-
Basement Details: Block, Daylight/Lookout Windows, Drain Tiled, 8 ft+ Pour, Finished, Full, Walkout,
Appliances Included:
-
- Refrigerator
- Washer
- Dryer
- Microwave
- Exhaust Fan
- Dishwasher
- Disposal
- Cooktop
- Wall Oven
- Humidifier
- Central Vacuum
- Gas Water Heater
- Double Oven
- Stainless Steel Appliances
EXTERIOR
Air Conditioning: Central Air
Garage Spaces: 3
Construction Materials: N/A
Foundation Size: 2102ft²
Unit Amenities:
-
- Kitchen Window
- Porch
- Natural Woodwork
- Hardwood Floors
- Ceiling Fan(s)
- Vaulted Ceiling(s)
- In-Ground Sprinkler
- Paneled Doors
- Kitchen Center Island
- Main Floor Primary Bedroom
- Primary Bedroom Walk-In Closet
Heating System:
-
- Forced Air
ROOMS
| Main | Size | ft² |
|---|---|---|
| Kitchen | 23x15 | 529 ft² |
| Family Room | 21x20 | 441 ft² |
| Dining Room | 15x12 | 225 ft² |
| Porch | 12x11 | 144 ft² |
| Bedroom 1 | 17x17 | 289 ft² |
| Den | 15x12 | 225 ft² |
| Deck | 20x16 | 400 ft² |
| Lower | Size | ft² |
|---|---|---|
| Amusement Room | 25x18 | 625 ft² |
| Bedroom 2 | 15x12 | 225 ft² |
| Bedroom 3 | 15x12 | 225 ft² |
| Bedroom 4 | 14x13 | 196 ft² |
| Patio | 12x12 | 144 ft² |
| Storage | 28x23 | 784 ft² |
LOT
Acres: N/A
Lot Size Dim.: 85x146x145x168
Longitude: 44.8296
Latitude: -93.3519
Zoning: Residential-Single Family
FINANCIAL & TAXES
Tax year: 2023
Tax annual amount: $7,462
MISCELLANEOUS
Fuel System: N/A
Sewer System: City Sewer/Connected
Water System: City Water/Connected
ADITIONAL INFORMATION
MLS#: NST7621535
Listing Brokerage: RE/MAX Advantage Plus

ID: 3182584
Published: July 22, 2024
Last Update: July 22, 2024
Views: 63


