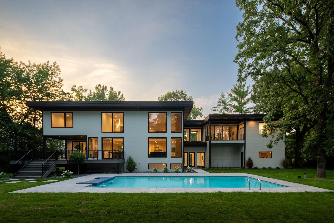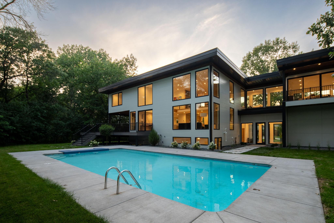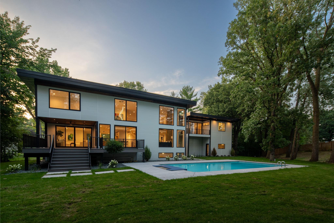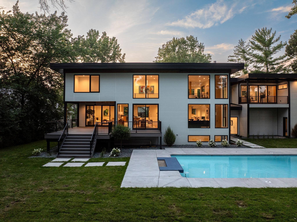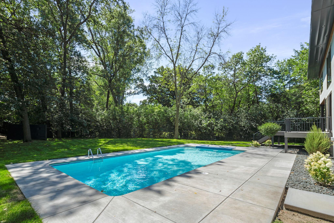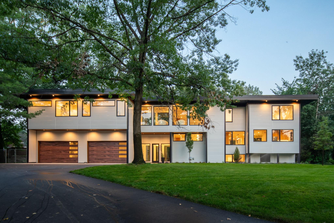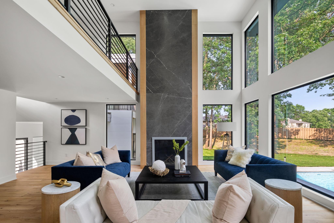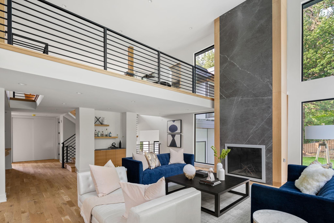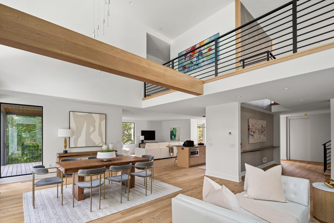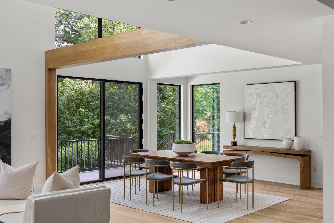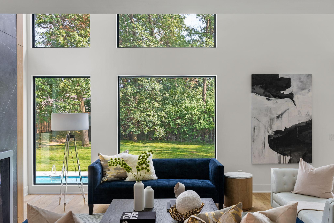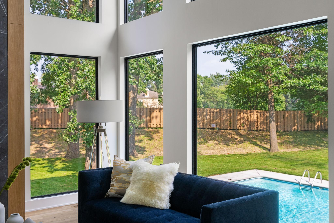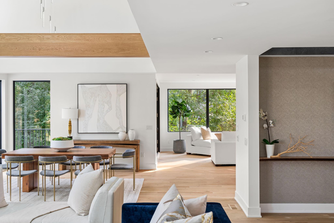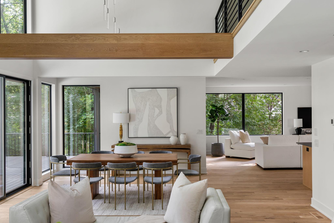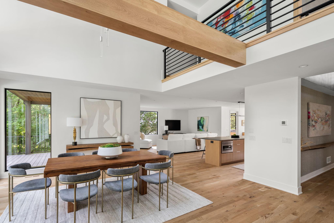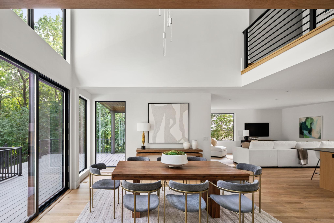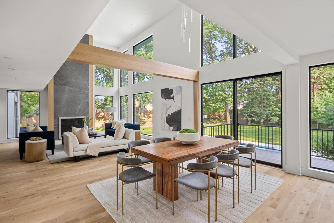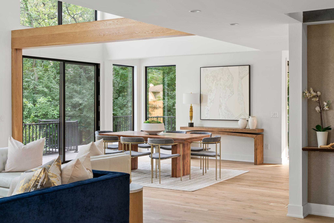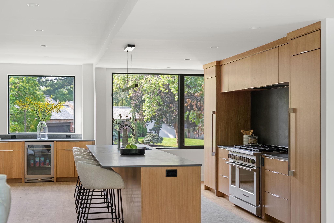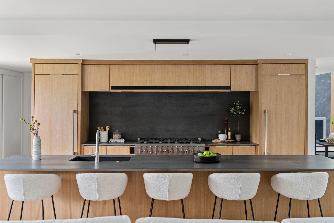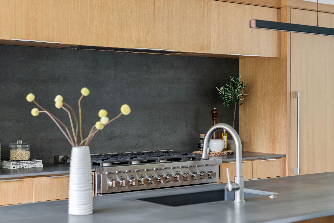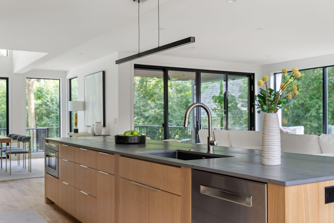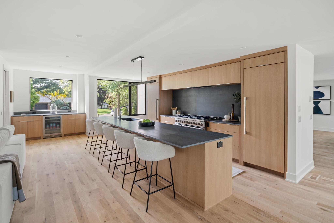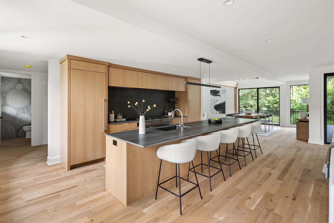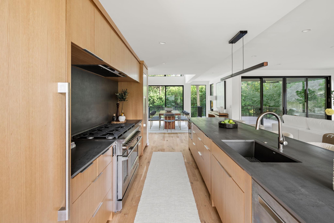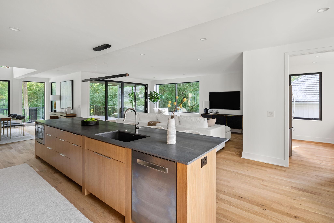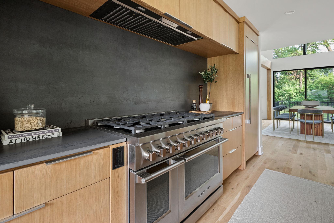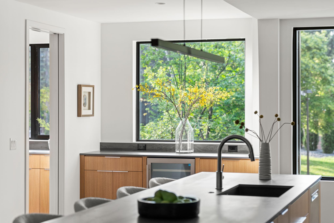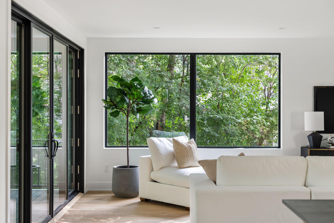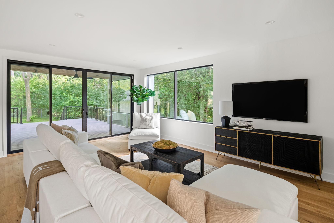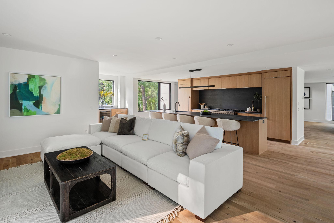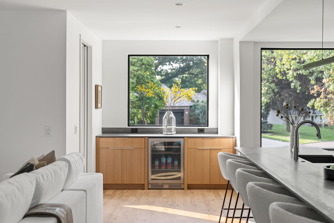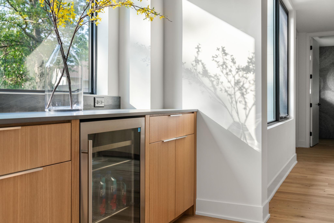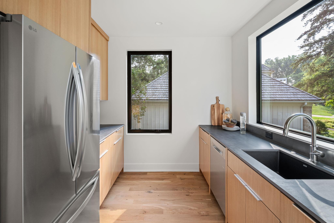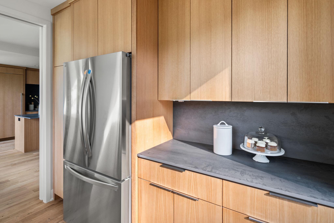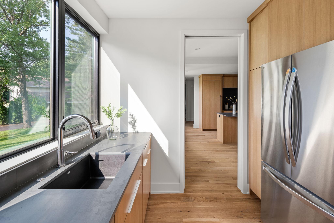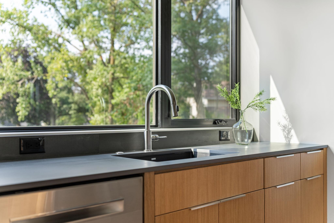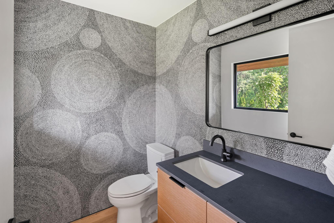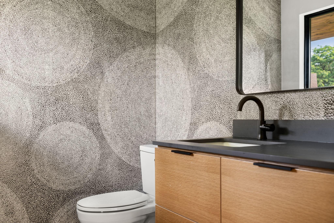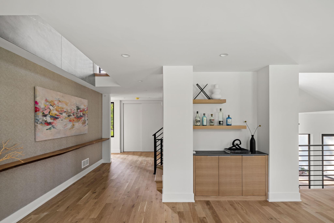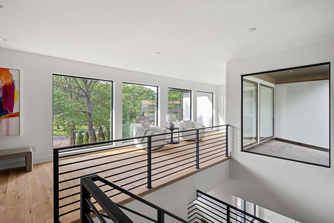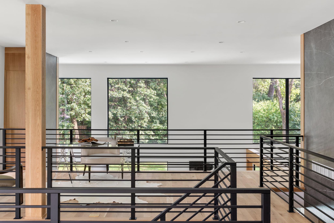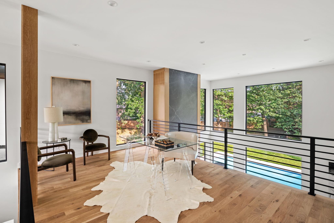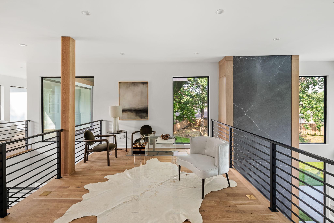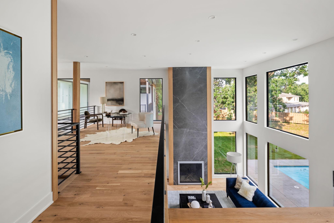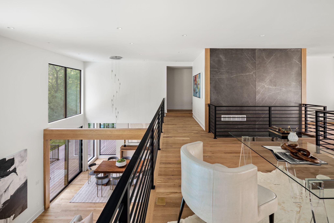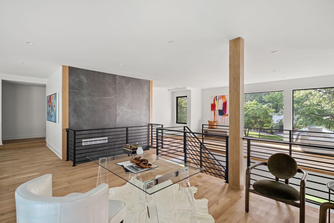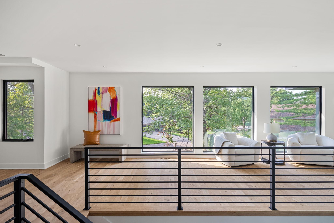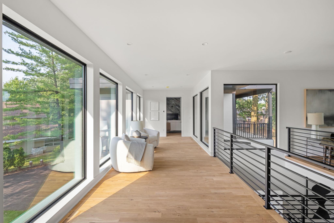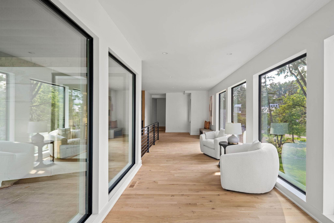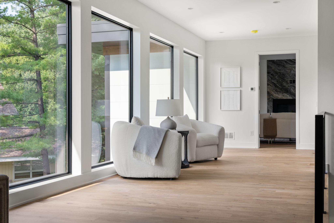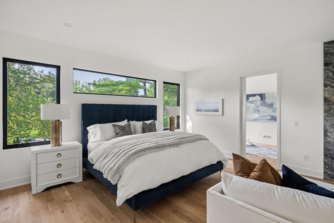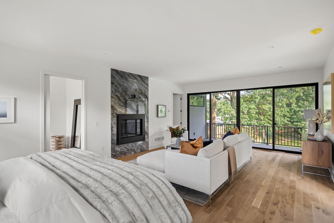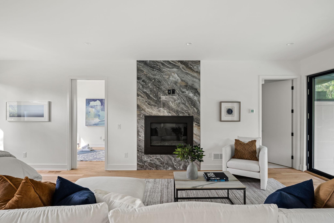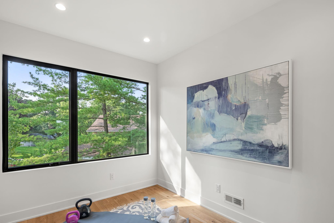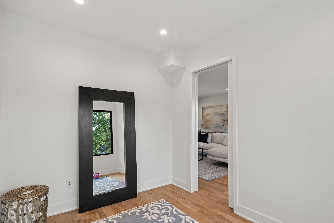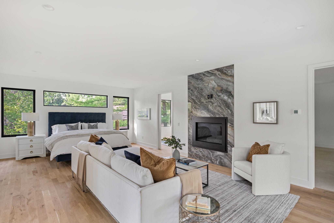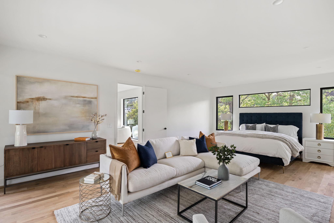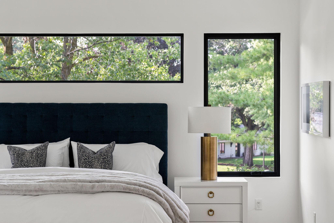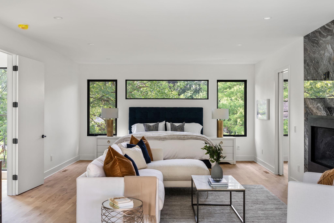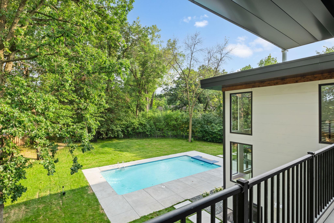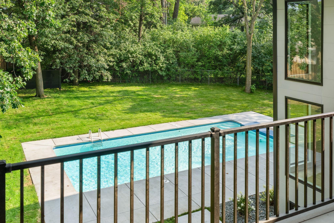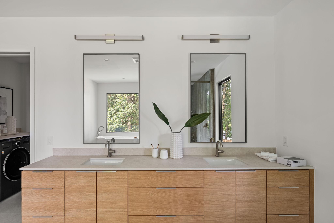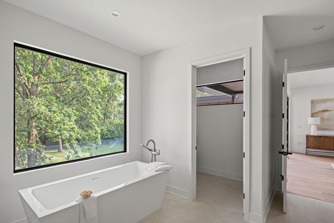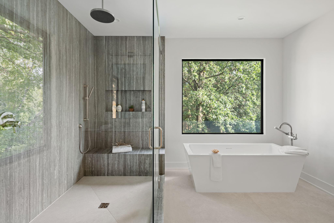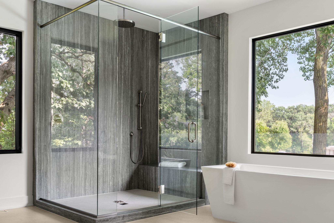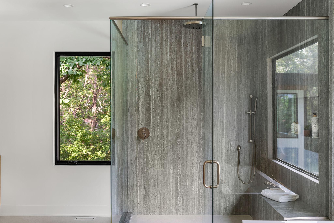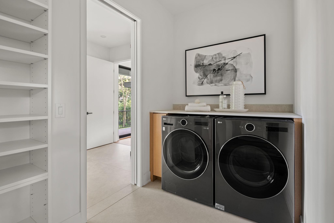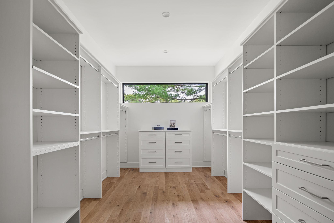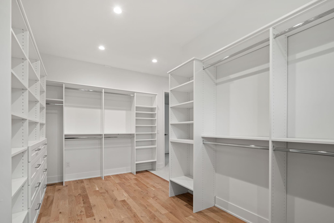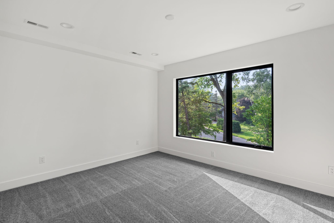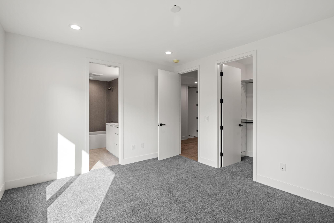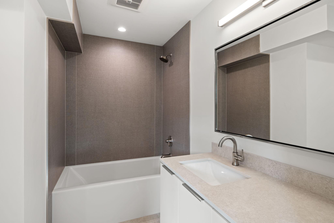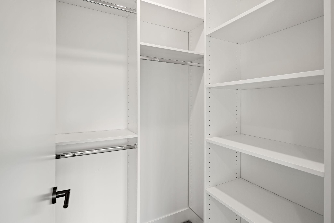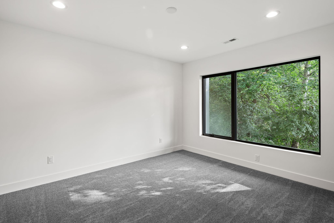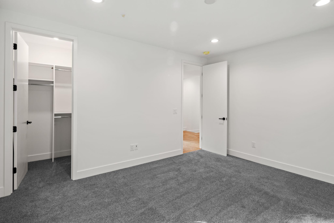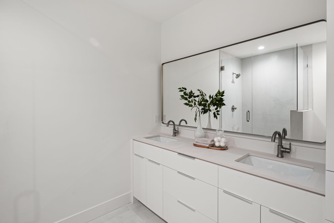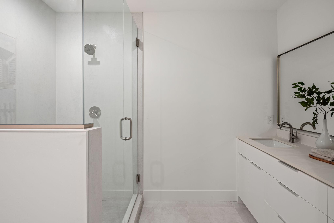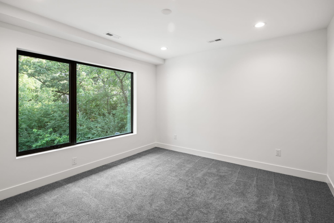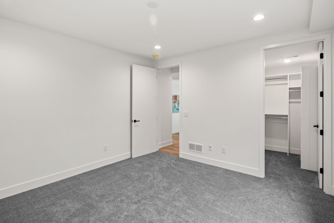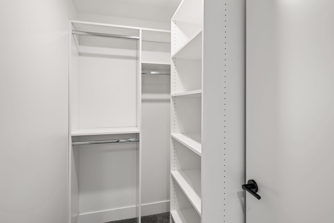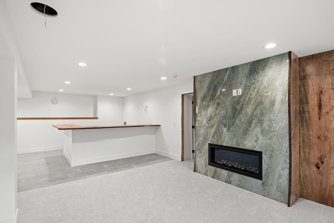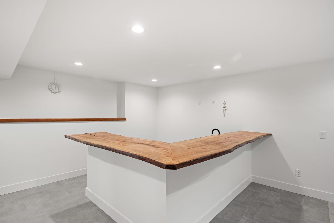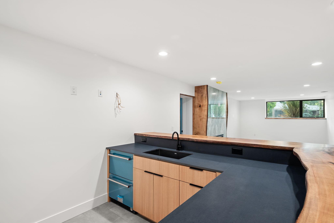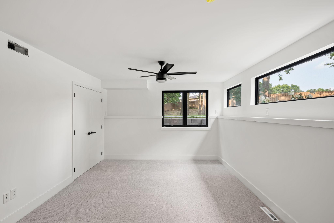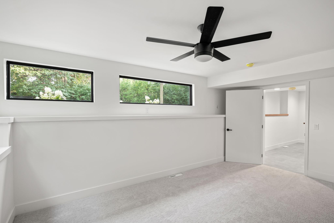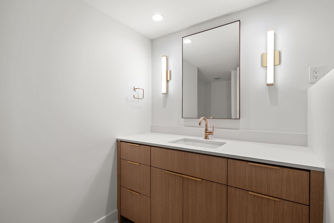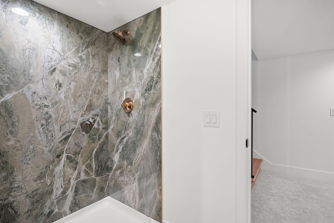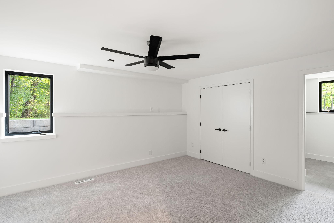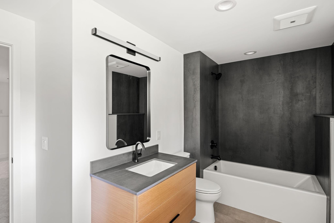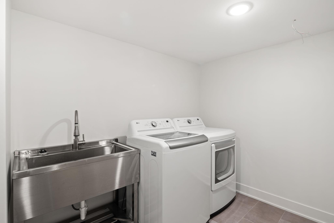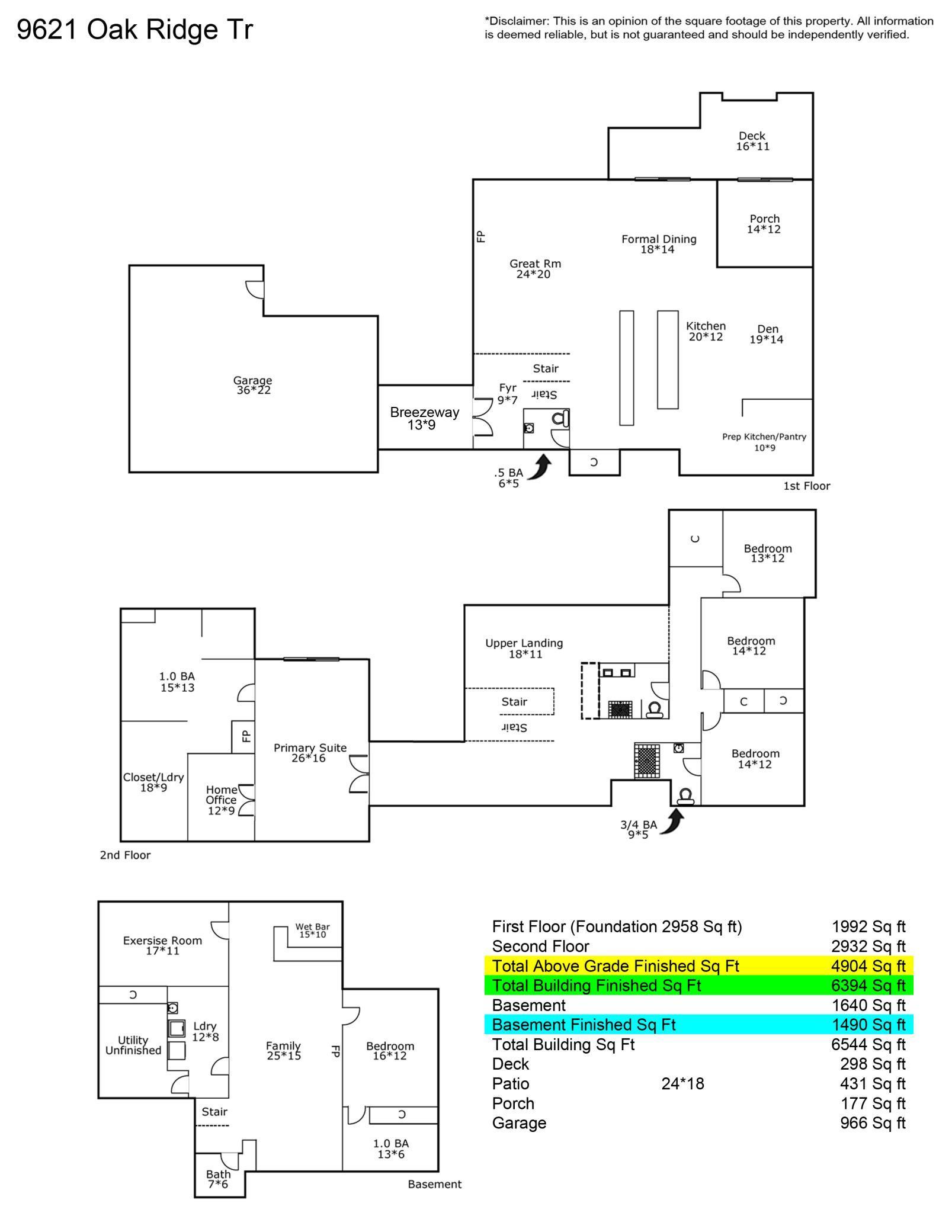9621 OAK RIDGE TRAIL
9621 Oak Ridge Trail, Minnetonka, 55305, MN
-
Price: $2,295,000
-
Status type: For Sale
-
City: Minnetonka
-
Neighborhood: Oak Ridge Trails
Bedrooms: 6
Property Size :6394
-
Listing Agent: NST26092,NST106694
-
Property type : Single Family Residence
-
Zip code: 55305
-
Street: 9621 Oak Ridge Trail
-
Street: 9621 Oak Ridge Trail
Bathrooms: 6
Year: 1979
Listing Brokerage: Prudden & Company
DETAILS
Construction completed 8/15/24. A one of a kind modern home with a large private backyard including pool. Close proximity to Oak Ridge Country Club and major highways, make this an ideal location. If you value large scale curated rooms with tall ceilings and natural light then you have arrived. With an open floor plan connecting living areas between the great room with gas fireplace, eat-in kitchen and breakfast area, opening to expansive covered patio are an organic flow for entertaining and family gatherings. Find the spacious primary suite including a luxe bath with shower, soaking tub and double vanity, and a walk-in closet along with washer/dryer. There is also a spacious home office and private terrace in the primary suite. Three additional bedrooms are also on this level, along with a sitting area for tv or homework. The lower level features wet bar with island, media area with fireplace, full gym, powder room and one more bedroom with ensuite bath. A rare 4 car garage with ample storage.
INTERIOR
Bedrooms: 6
Fin ft² / Living Area: 6394 ft²
Below Ground Living: 1490ft²
Bathrooms: 6
Above Ground Living: 4904ft²
-
Basement Details: Finished, Full,
Appliances Included:
-
EXTERIOR
Air Conditioning: Central Air
Garage Spaces: 4
Construction Materials: N/A
Foundation Size: 2958ft²
Unit Amenities:
-
- Deck
- Hardwood Floors
- Balcony
- Vaulted Ceiling(s)
- Exercise Room
- Kitchen Center Island
- Wet Bar
- Primary Bedroom Walk-In Closet
Heating System:
-
- Forced Air
ROOMS
| Main | Size | ft² |
|---|---|---|
| Great Room | 24x20 | 576 ft² |
| Dining Room | 18x14 | 324 ft² |
| Kitchen | 20x12 | 400 ft² |
| Upper | Size | ft² |
|---|---|---|
| Bedroom 1 | 26x16 | 676 ft² |
| Bedroom 2 | 14x12 | 196 ft² |
| Bedroom 3 | 14x12 | 196 ft² |
| Bedroom 4 | 13x12 | 169 ft² |
| Lower | Size | ft² |
|---|---|---|
| Bedroom 5 | 16x12 | 256 ft² |
| Exercise Room | 17x11 | 289 ft² |
| Family Room | 25x15 | 625 ft² |
LOT
Acres: N/A
Lot Size Dim.: 67X136X161X87X162
Longitude: 44.939
Latitude: -93.4009
Zoning: Residential-Single Family
FINANCIAL & TAXES
Tax year: 2023
Tax annual amount: $8,404
MISCELLANEOUS
Fuel System: N/A
Sewer System: City Sewer/Connected
Water System: City Water/Connected
ADITIONAL INFORMATION
MLS#: NST7636256
Listing Brokerage: Prudden & Company

ID: 3304275
Published: August 19, 2024
Last Update: August 19, 2024
Views: 52


