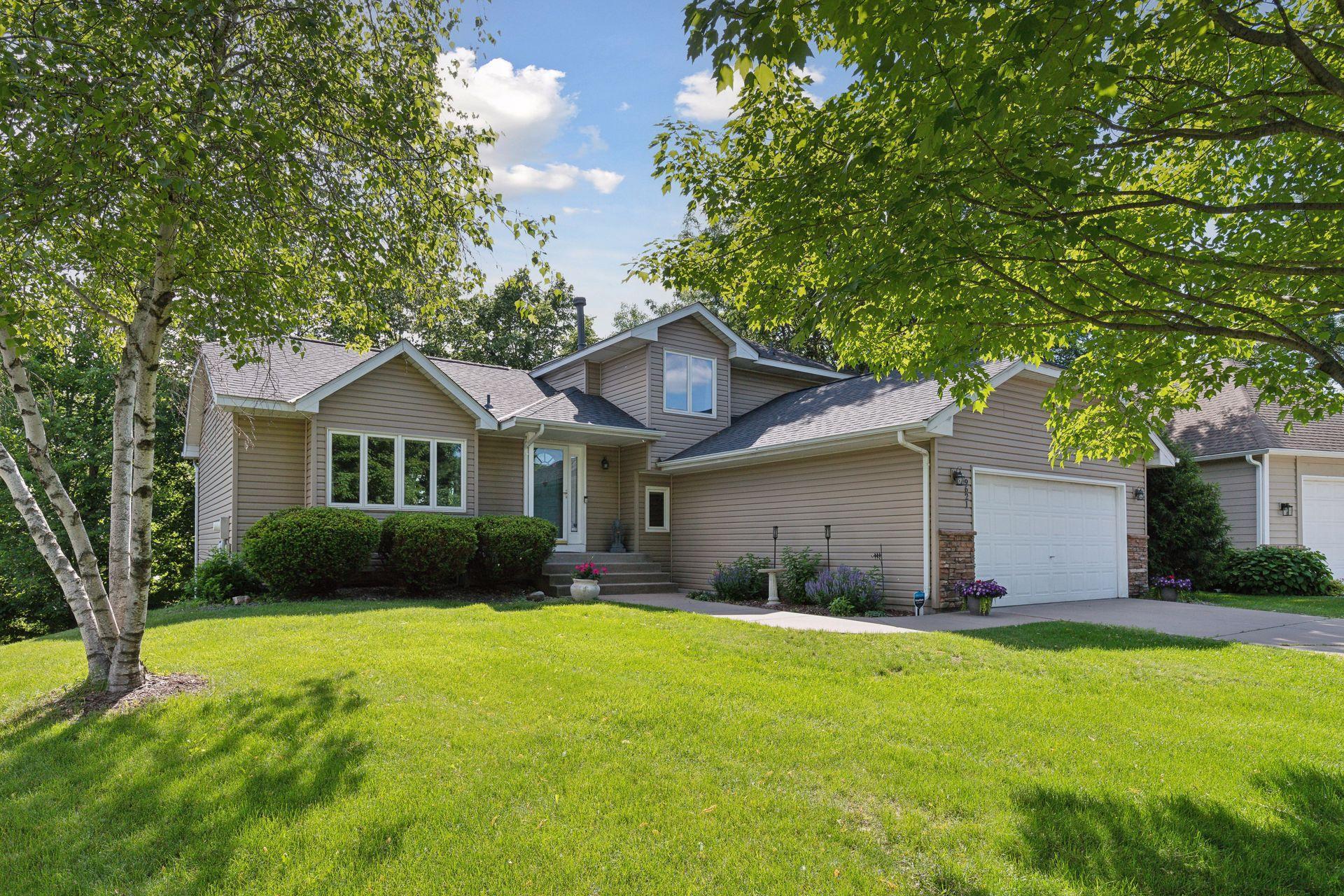9621 PARKSIDE TRAIL
9621 Parkside Trail, Champlin, 55316, MN
-
Price: $399,900
-
Status type: For Sale
-
City: Champlin
-
Neighborhood: Parkview At Elm Creek
Bedrooms: 3
Property Size :2108
-
Listing Agent: NST16633,NST41860
-
Property type : Single Family Residence
-
Zip code: 55316
-
Street: 9621 Parkside Trail
-
Street: 9621 Parkside Trail
Bathrooms: 2
Year: 1990
Listing Brokerage: Coldwell Banker Burnet
DETAILS
Lovely home located on a private lot in the high demand Parkview at Elm Creek Neighborhood. Wonderful open concept main level with large living room; kitchen with enameled cabinets, granite countertops, center island; dining area and access to the deck. Down just a few steps is a large family room with gas fireplace, mudroom, laundry and ¾ bath. The lower level features another living area and third bedroom. The upper level has two bedrooms and full bath. New roof. Move in and enjoy!
INTERIOR
Bedrooms: 3
Fin ft² / Living Area: 2108 ft²
Below Ground Living: 966ft²
Bathrooms: 2
Above Ground Living: 1142ft²
-
Basement Details: Block, Drain Tiled, Egress Window(s), Finished, Partial, Sump Pump, Walkout,
Appliances Included:
-
EXTERIOR
Air Conditioning: Central Air
Garage Spaces: 2
Construction Materials: N/A
Foundation Size: 1130ft²
Unit Amenities:
-
Heating System:
-
ROOMS
| Main | Size | ft² |
|---|---|---|
| Living Room | 14x16 | 196 ft² |
| Dining Room | 8x11 | 64 ft² |
| Family Room | 11x19 | 121 ft² |
| Kitchen | 10x13 | 100 ft² |
| Upper | Size | ft² |
|---|---|---|
| Bedroom 1 | 11x15 | 121 ft² |
| Bedroom 2 | 12x13 | 144 ft² |
| Lower | Size | ft² |
|---|---|---|
| Bedroom 3 | 10x13 | 100 ft² |
LOT
Acres: N/A
Lot Size Dim.: 63x111x103x109
Longitude: 45.1622
Latitude: -93.4048
Zoning: Residential-Single Family
FINANCIAL & TAXES
Tax year: 2024
Tax annual amount: $5,718
MISCELLANEOUS
Fuel System: N/A
Sewer System: City Sewer/Connected
Water System: City Water/Connected
ADITIONAL INFORMATION
MLS#: NST7607278
Listing Brokerage: Coldwell Banker Burnet

ID: 3045761
Published: June 13, 2024
Last Update: June 13, 2024
Views: 97






