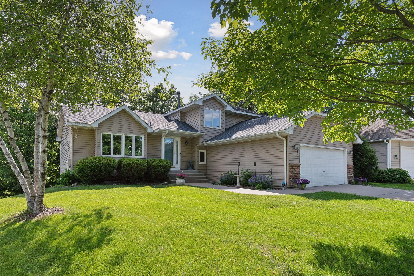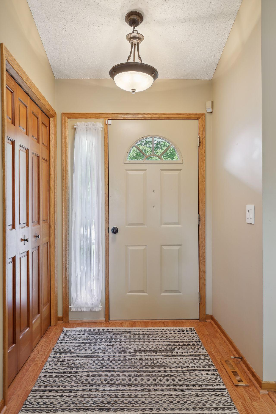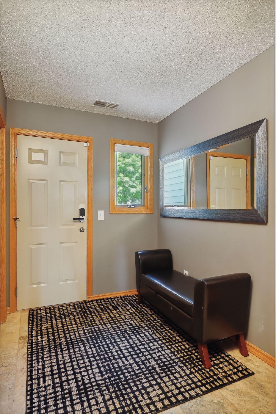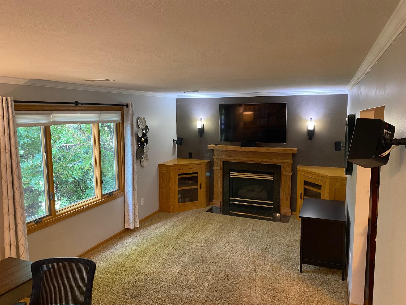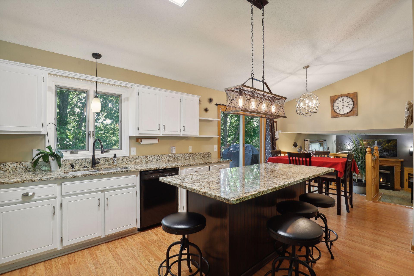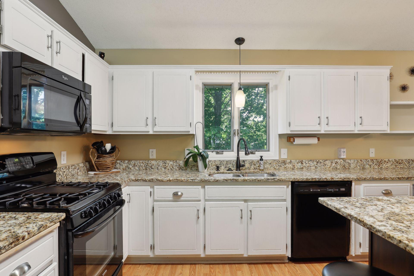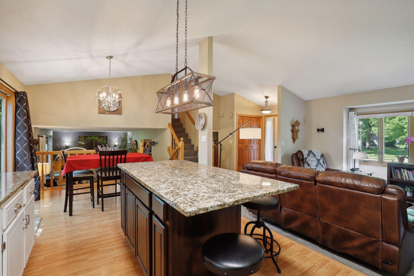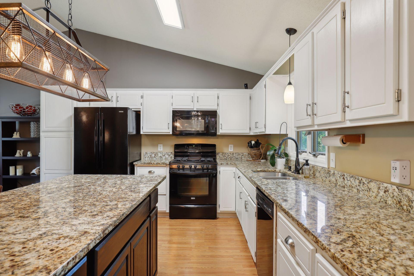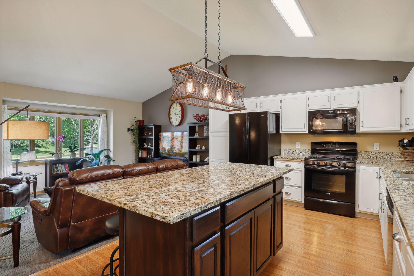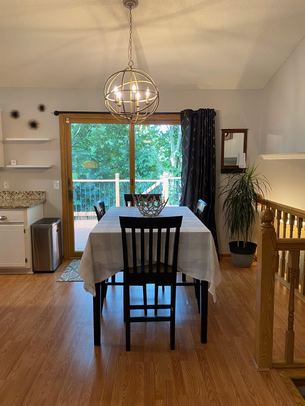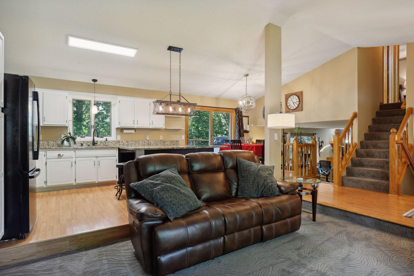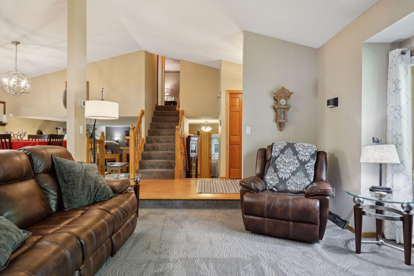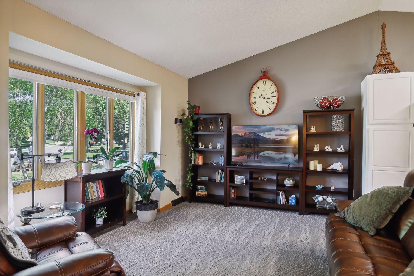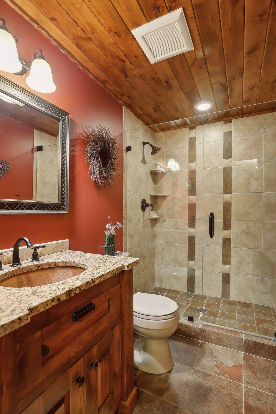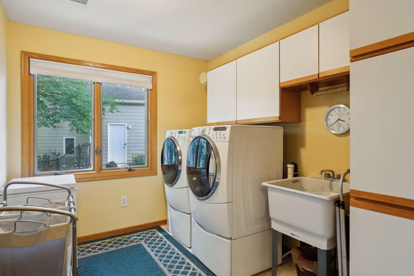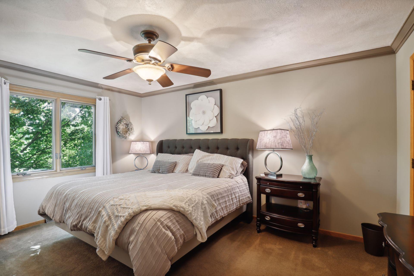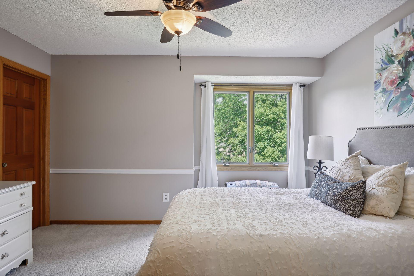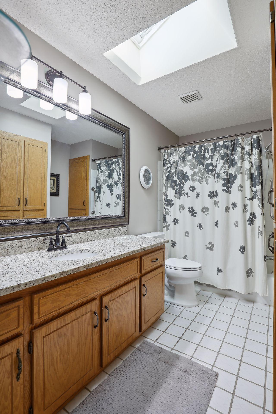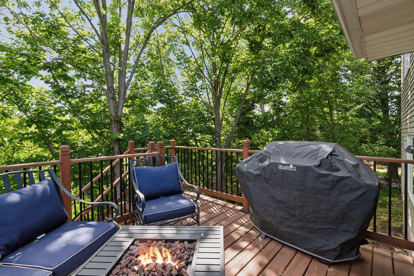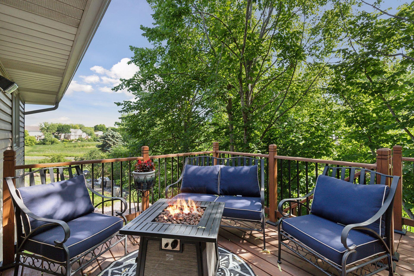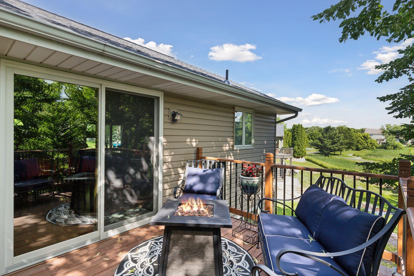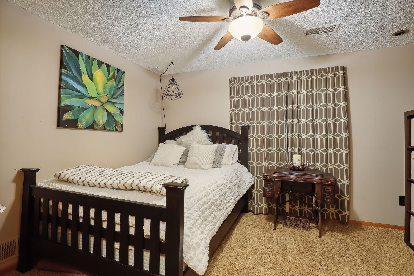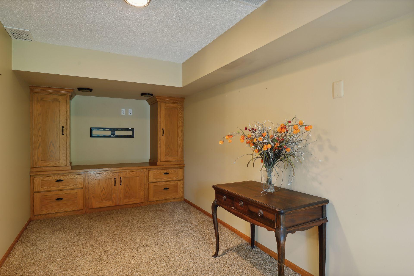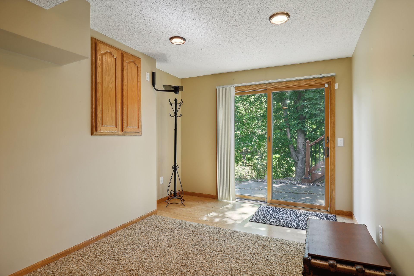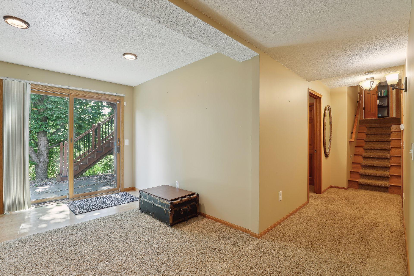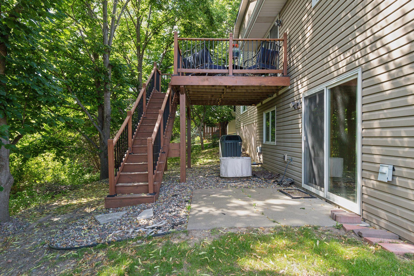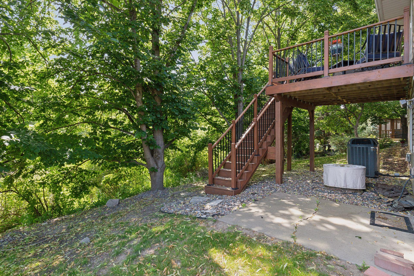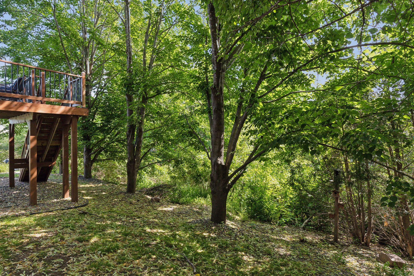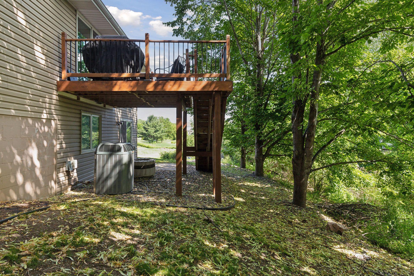9621 PARKSIDE TRAIL
9621 Parkside Trail, Champlin, 55316, MN
-
Price: $399,900
-
Status type: For Sale
-
City: Champlin
-
Neighborhood: Parkview At Elm Creek
Bedrooms: 3
Property Size :2108
-
Listing Agent: NST16633,NST41860
-
Property type : Single Family Residence
-
Zip code: 55316
-
Street: 9621 Parkside Trail
-
Street: 9621 Parkside Trail
Bathrooms: 2
Year: 1990
Listing Brokerage: Coldwell Banker Burnet
FEATURES
- Range
- Refrigerator
- Washer
- Dryer
- Microwave
- Exhaust Fan
- Dishwasher
- Water Softener Owned
DETAILS
Lovely home located on a private lot in the high demand Parkview at Elm Creek Neighborhood. Wonderful open concept main level with large living room; kitchen with enameled cabinets, granite countertops, center island; dining area and access to the deck. Down just a few steps is a large family room with gas fireplace, mudroom, laundry and ¾ bath. The lower level features another living area and third bedroom. The upper level has two bedrooms and full bath. New roof. Fresh paint. Newly epoxied garage floor. New patio. Move in and enjoy!
INTERIOR
Bedrooms: 3
Fin ft² / Living Area: 2108 ft²
Below Ground Living: 966ft²
Bathrooms: 2
Above Ground Living: 1142ft²
-
Basement Details: Block, Drain Tiled, Egress Window(s), Finished, Partial, Sump Pump, Walkout,
Appliances Included:
-
- Range
- Refrigerator
- Washer
- Dryer
- Microwave
- Exhaust Fan
- Dishwasher
- Water Softener Owned
EXTERIOR
Air Conditioning: Central Air
Garage Spaces: 2
Construction Materials: N/A
Foundation Size: 1130ft²
Unit Amenities:
-
- Patio
- Kitchen Window
- Deck
- Natural Woodwork
- Ceiling Fan(s)
- Walk-In Closet
- Vaulted Ceiling(s)
- Washer/Dryer Hookup
- Security System
- In-Ground Sprinkler
- Tile Floors
Heating System:
-
- Forced Air
ROOMS
| Main | Size | ft² |
|---|---|---|
| Living Room | 14x16 | 196 ft² |
| Dining Room | 8x11 | 64 ft² |
| Family Room | 11x19 | 121 ft² |
| Kitchen | 10x13 | 100 ft² |
| Upper | Size | ft² |
|---|---|---|
| Bedroom 1 | 11x15 | 121 ft² |
| Bedroom 2 | 12x13 | 144 ft² |
| Lower | Size | ft² |
|---|---|---|
| Bedroom 3 | 10x13 | 100 ft² |
LOT
Acres: N/A
Lot Size Dim.: 63x111x103x109
Longitude: 45.1622
Latitude: -93.4048
Zoning: Residential-Single Family
FINANCIAL & TAXES
Tax year: 2024
Tax annual amount: $5,718
MISCELLANEOUS
Fuel System: N/A
Sewer System: City Sewer/Connected
Water System: City Water/Connected
ADITIONAL INFORMATION
MLS#: NST7627230
Listing Brokerage: Coldwell Banker Burnet

ID: 3213751
Published: July 27, 2024
Last Update: July 27, 2024
Views: 73


