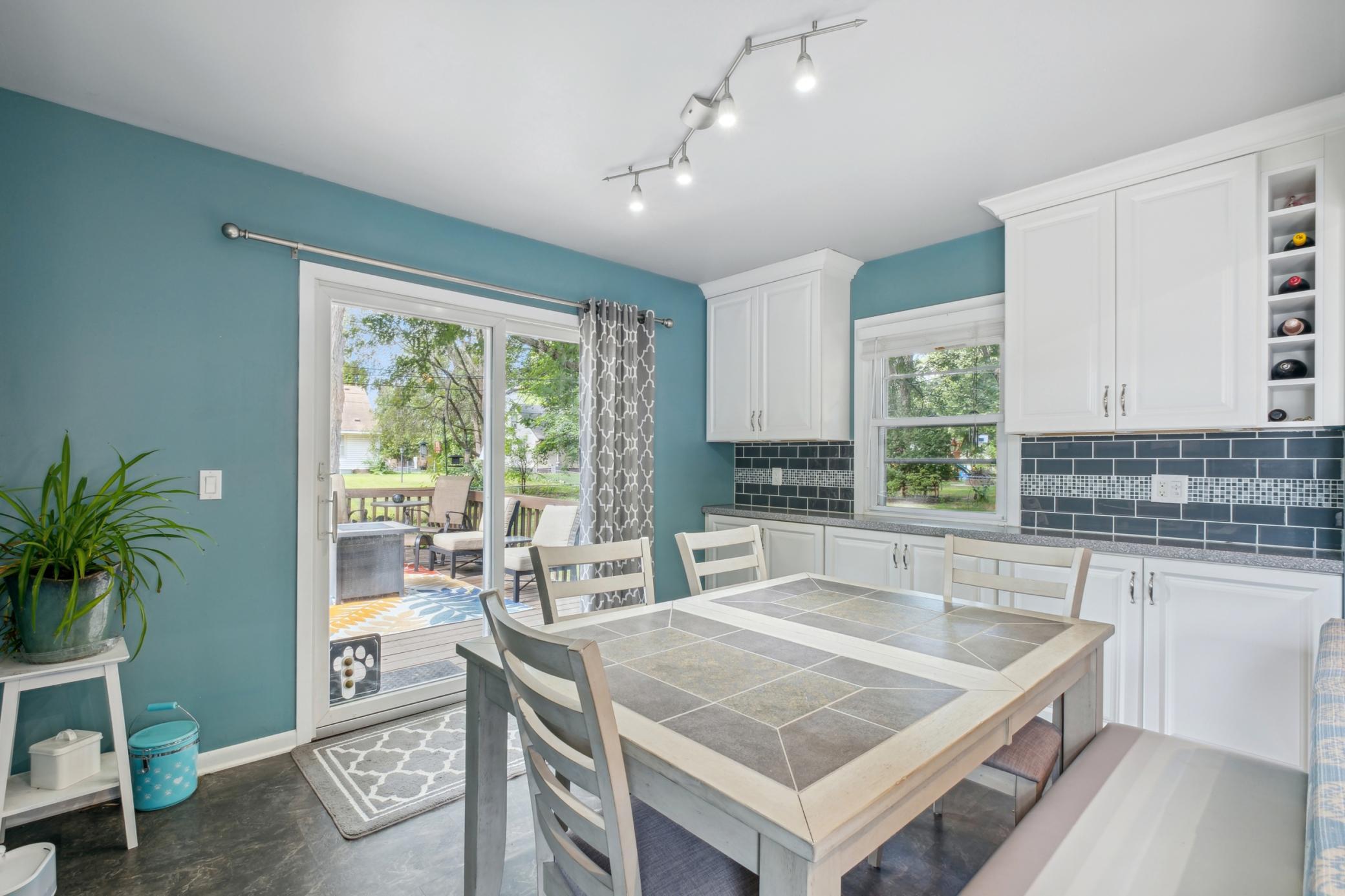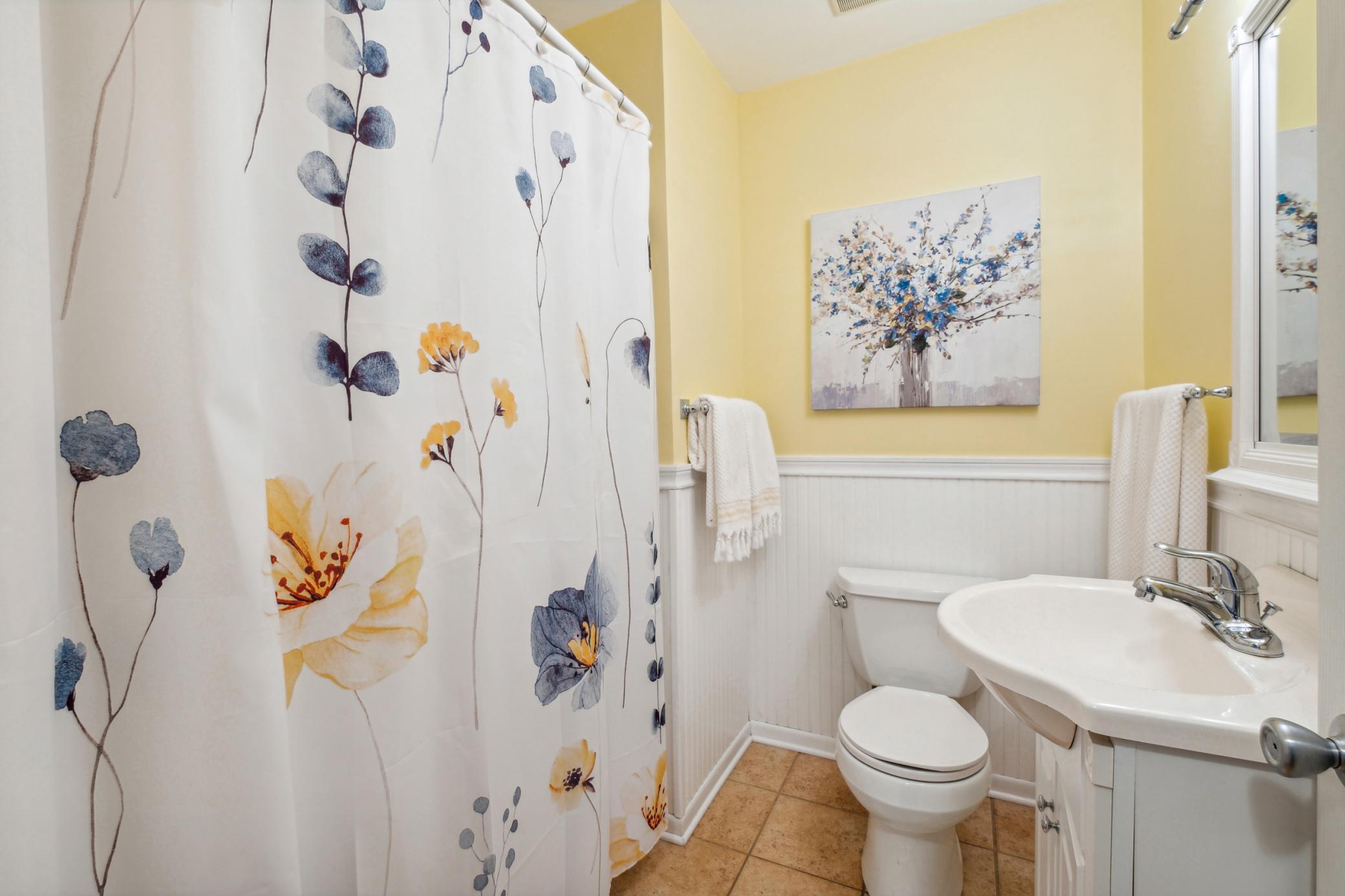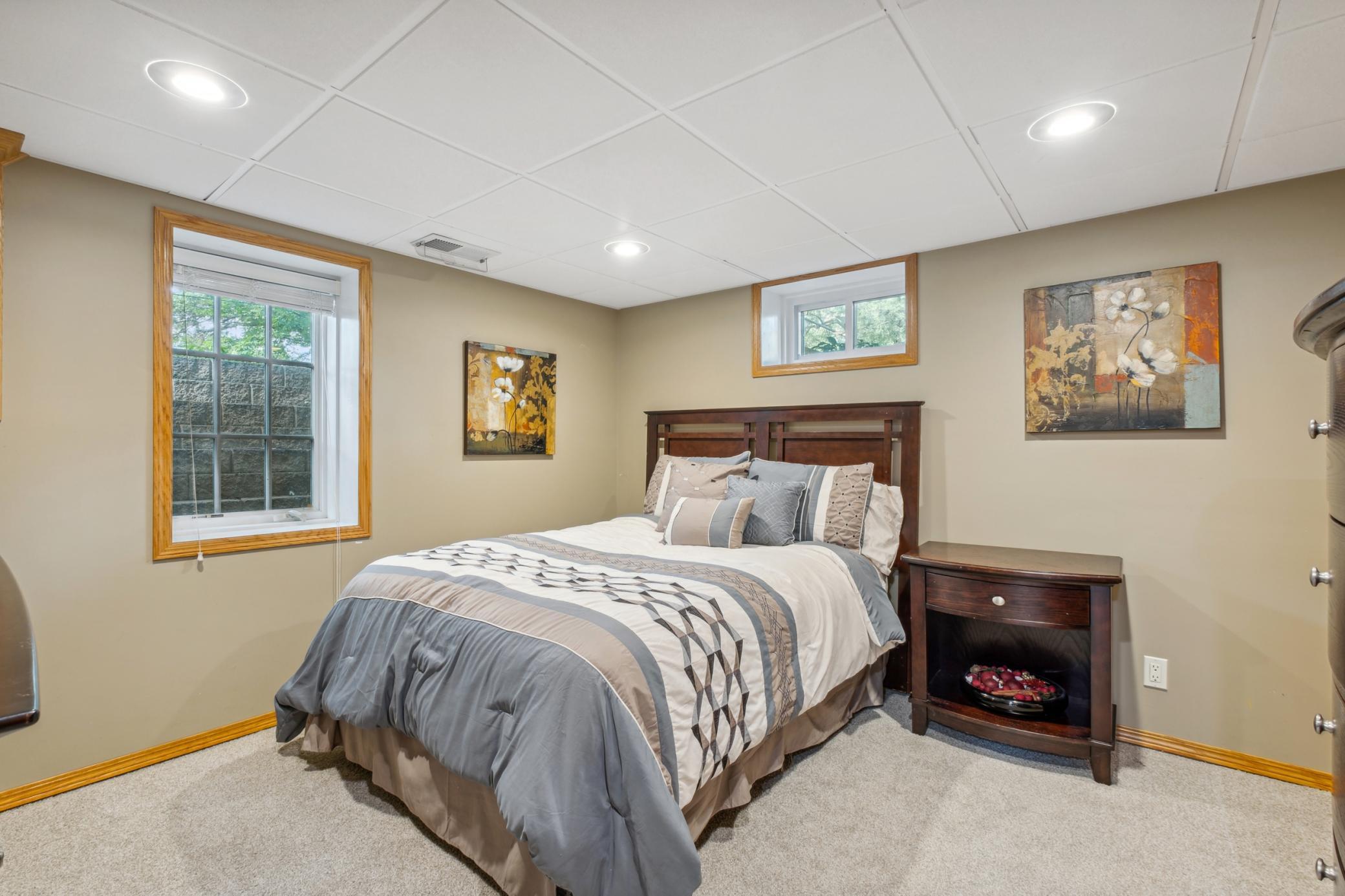9624 CLINTON AVENUE
9624 Clinton Avenue, Minneapolis (Bloomington), 55420, MN
-
Price: $387,900
-
Status type: For Sale
-
Neighborhood: N/A
Bedrooms: 4
Property Size :2201
-
Listing Agent: NST26309,NST45919
-
Property type : Single Family Residence
-
Zip code: 55420
-
Street: 9624 Clinton Avenue
-
Street: 9624 Clinton Avenue
Bathrooms: 3
Year: 1957
Listing Brokerage: Nest Realty LLC
FEATURES
- Range
- Refrigerator
- Washer
- Dryer
- Microwave
- Exhaust Fan
- Dishwasher
- Gas Water Heater
- Stainless Steel Appliances
DETAILS
Charming Bloomington Rambler on Oversized Lot with Beautiful Renovations This well-maintained 4-bedroom, 3-bath rambler, nestled on a spacious lot with mature trees, offers the perfect combination of comfort and style. The home features gleaming original hardwood floors, accented by elegant white cabinetry and trim throughout, creating a bright and welcoming atmosphere. The recently renovated kitchen is a true standout, offering modern finishes, ample storage, and practical design elements that make cooking and entertaining a breeze. The main level includes three generously sized bedrooms, while the lower level offers a private fourth bedroom, perfect for guests or a home office. The lower level also boasts a spacious family room with a dry bar and surround sound wiring—ideal for movie nights or gatherings with friends. Step outside to the large, private, fully fenced backyard with a deck, fire pit, outdoor speakers, and storage shed, offering the perfect outdoor space for relaxation and fun. Additional features include: New carpeting in the basement. A detached garage with a storage lean-to. An extended driveway with a basketball hoop. This home is conveniently located near walking trails, shopping, and schools, providing easy access to all Bloomington offers. Don’t miss the opportunity to make this beautiful property your own—schedule a showing today!
INTERIOR
Bedrooms: 4
Fin ft² / Living Area: 2201 ft²
Below Ground Living: 616ft²
Bathrooms: 3
Above Ground Living: 1585ft²
-
Basement Details: Finished, Full,
Appliances Included:
-
- Range
- Refrigerator
- Washer
- Dryer
- Microwave
- Exhaust Fan
- Dishwasher
- Gas Water Heater
- Stainless Steel Appliances
EXTERIOR
Air Conditioning: Central Air
Garage Spaces: 2
Construction Materials: N/A
Foundation Size: 1585ft²
Unit Amenities:
-
Heating System:
-
- Forced Air
ROOMS
| Main | Size | ft² |
|---|---|---|
| Living Room | 19x12 | 361 ft² |
| Dining Room | 12.5 x 10 | 155.21 ft² |
| Kitchen | 14 x 10.5 | 145.83 ft² |
| Bedroom 1 | 14.5 x 11.5 | 164.59 ft² |
| Bedroom 2 | 13 x 11.5 | 148.42 ft² |
| Bedroom 3 | 10 x 10 | 100 ft² |
| Lower | Size | ft² |
|---|---|---|
| Family Room | 26 x 17.5 | 452.83 ft² |
| Bedroom 4 | 12 x 12 | 144 ft² |
| Laundry | 22 x 11 | 484 ft² |
LOT
Acres: N/A
Lot Size Dim.: 135x134
Longitude: 44.829
Latitude: -93.2725
Zoning: Residential-Single Family
FINANCIAL & TAXES
Tax year: 2024
Tax annual amount: $4,372
MISCELLANEOUS
Fuel System: N/A
Sewer System: City Sewer/Connected
Water System: City Water/Connected
ADITIONAL INFORMATION
MLS#: NST7662020
Listing Brokerage: Nest Realty LLC

ID: 3439934
Published: October 10, 2024
Last Update: October 10, 2024
Views: 29












































