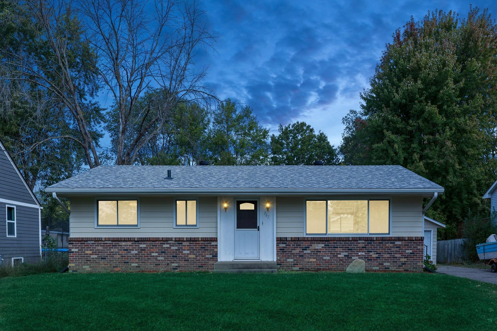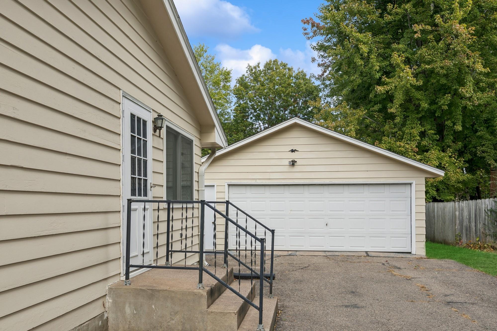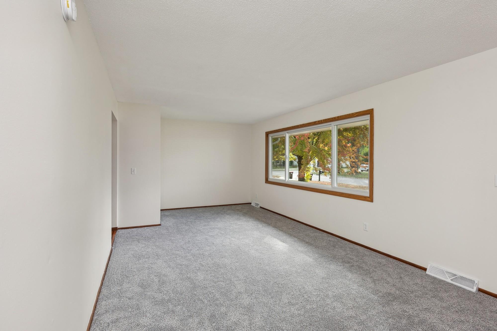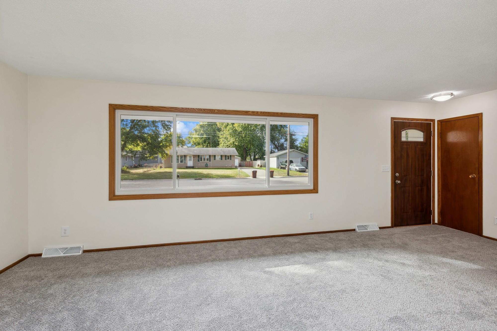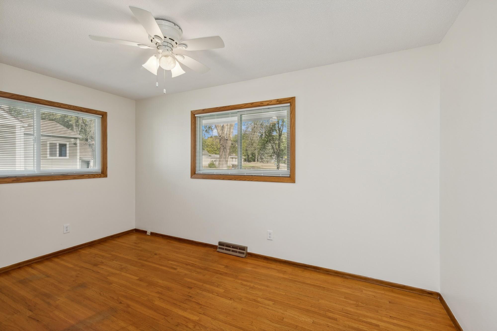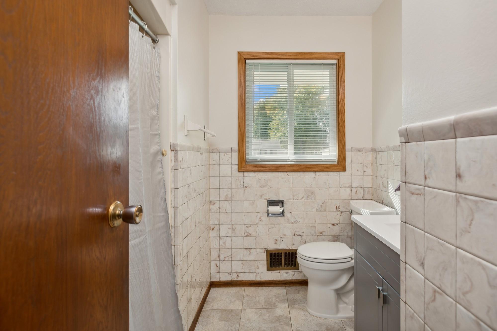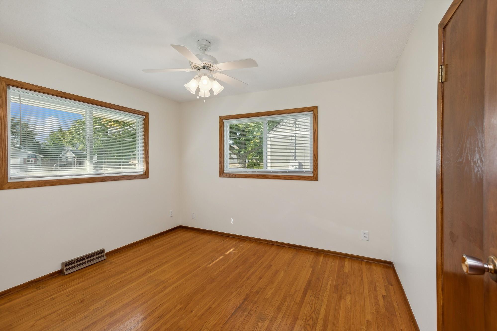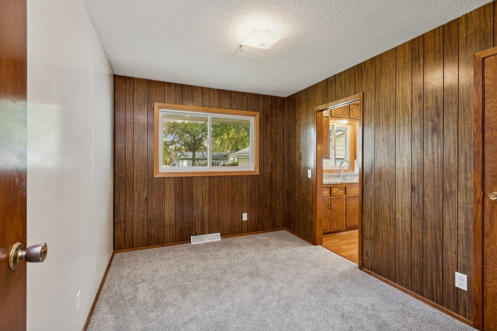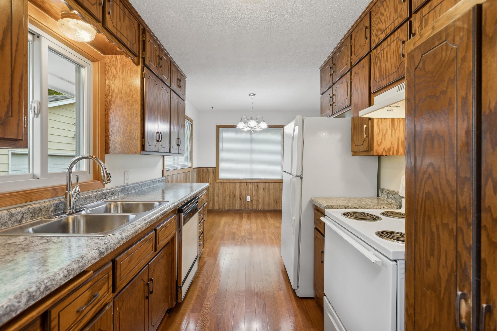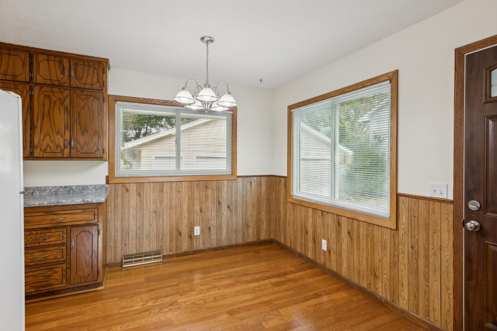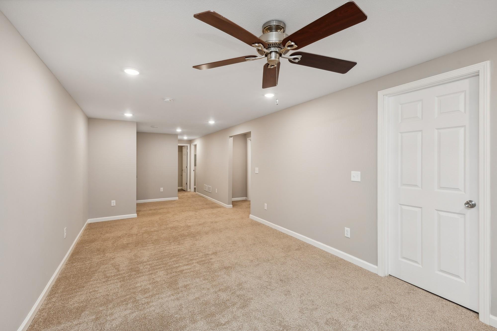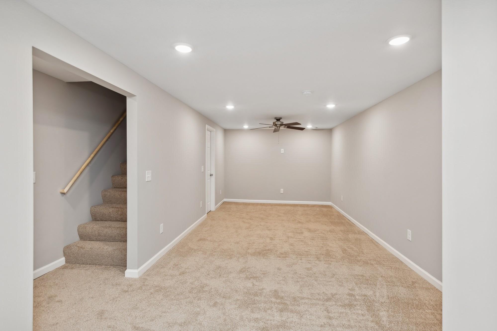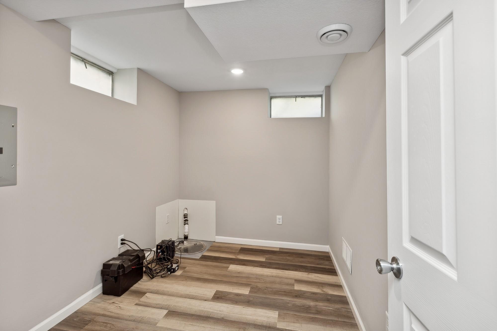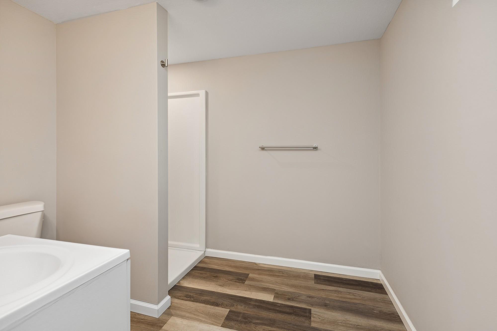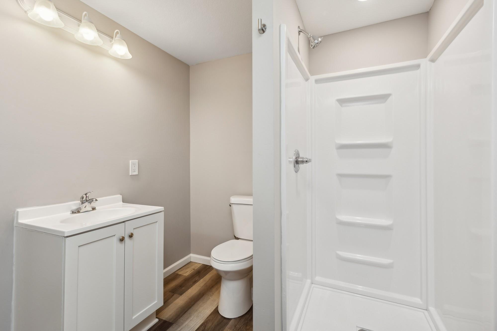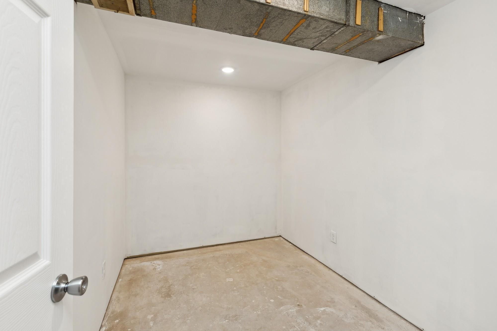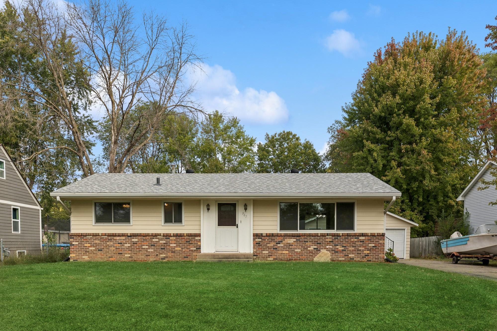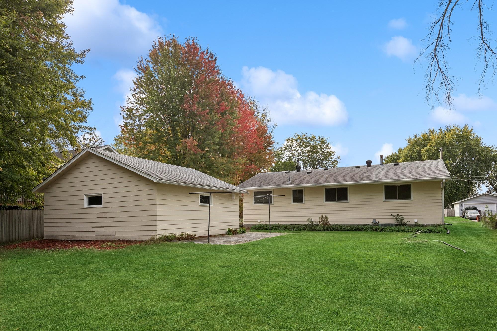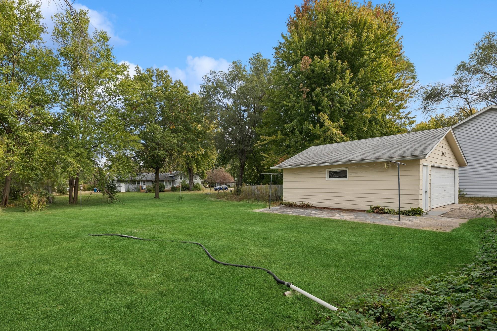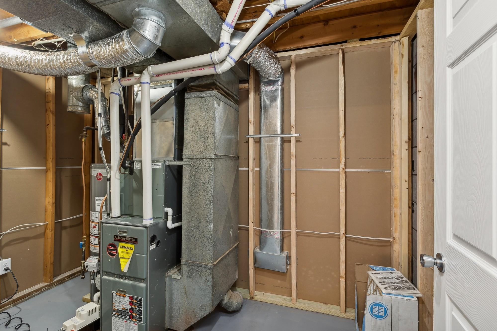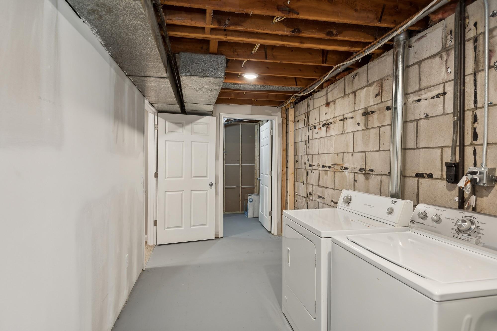963 12TH STREET
963 12th Street, Newport, 55055, MN
-
Price: $329,900
-
Status type: For Sale
-
City: Newport
-
Neighborhood: Newport Park
Bedrooms: 3
Property Size :1908
-
Listing Agent: NST16219,NST54878
-
Property type : Single Family Residence
-
Zip code: 55055
-
Street: 963 12th Street
-
Street: 963 12th Street
Bathrooms: 2
Year: 1972
Listing Brokerage: Coldwell Banker Burnet
FEATURES
- Range
- Refrigerator
- Washer
- Dryer
- Exhaust Fan
- Dishwasher
- Gas Water Heater
DETAILS
Step into this spacious rambler-style home featuring three main-level bedrooms and an additional office in the lower level. Recent updates include a fully renovated lower living area with a three-quarter bathroom, as well as newer windows, doors, roof, water heater, and more. Situated on a large lot, the property also boasts a detached two-car garage.
INTERIOR
Bedrooms: 3
Fin ft² / Living Area: 1908 ft²
Below Ground Living: 900ft²
Bathrooms: 2
Above Ground Living: 1008ft²
-
Basement Details: Block, Drain Tiled, Egress Window(s), Finished, Sump Pump,
Appliances Included:
-
- Range
- Refrigerator
- Washer
- Dryer
- Exhaust Fan
- Dishwasher
- Gas Water Heater
EXTERIOR
Air Conditioning: Central Air
Garage Spaces: 2
Construction Materials: N/A
Foundation Size: 1008ft²
Unit Amenities:
-
- Kitchen Window
- Natural Woodwork
- Hardwood Floors
- Ceiling Fan(s)
- Washer/Dryer Hookup
- Main Floor Primary Bedroom
Heating System:
-
- Forced Air
ROOMS
| Main | Size | ft² |
|---|---|---|
| Living Room | 17 X 14 | 289 ft² |
| Kitchen | 10 X 10 | 100 ft² |
| Informal Dining Room | 11 X 10 | 121 ft² |
| Bedroom 1 | 12 X 12 | 144 ft² |
| Bedroom 2 | 12 X 11 | 144 ft² |
| Bedroom 3 | 10 X 10 | 100 ft² |
| Lower | Size | ft² |
|---|---|---|
| Office | 10 X 10 | 100 ft² |
| Family Room | 20 X 14 | 400 ft² |
| Flex Room | 8 X 9 | 64 ft² |
| Laundry | 8 X 12 | 64 ft² |
LOT
Acres: N/A
Lot Size Dim.: 75 X 142
Longitude: 44.8676
Latitude: -92.9961
Zoning: Residential-Single Family
FINANCIAL & TAXES
Tax year: 2024
Tax annual amount: $3,486
MISCELLANEOUS
Fuel System: N/A
Sewer System: City Sewer/Connected
Water System: City Water/Connected
ADITIONAL INFORMATION
MLS#: NST7610064
Listing Brokerage: Coldwell Banker Burnet

ID: 3438012
Published: October 09, 2024
Last Update: October 09, 2024
Views: 25


