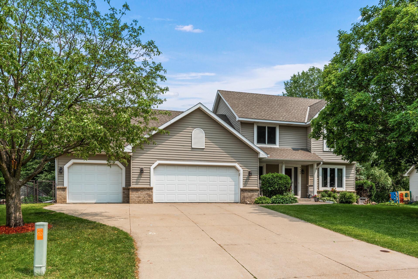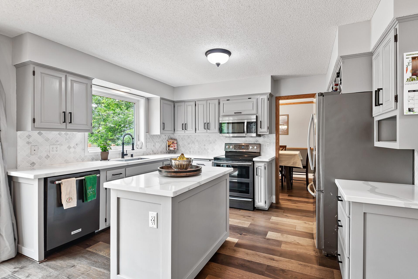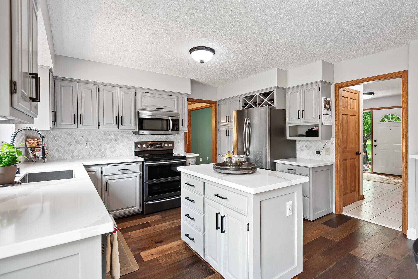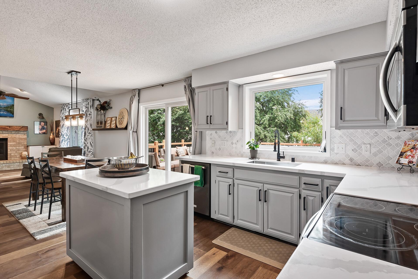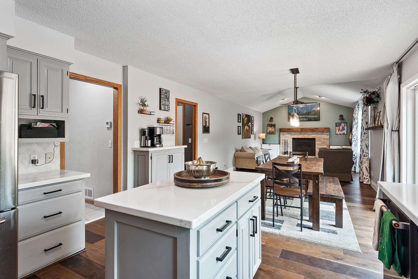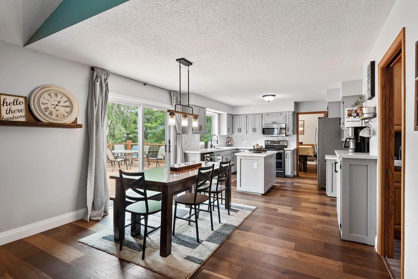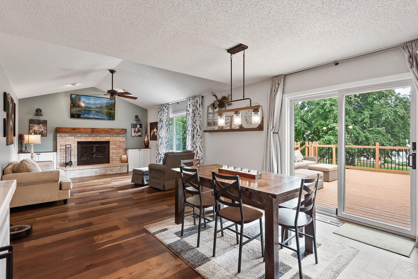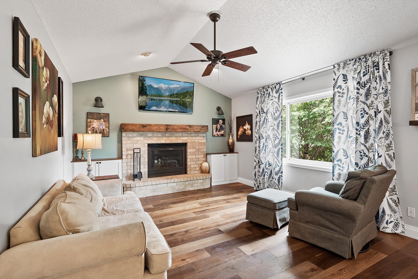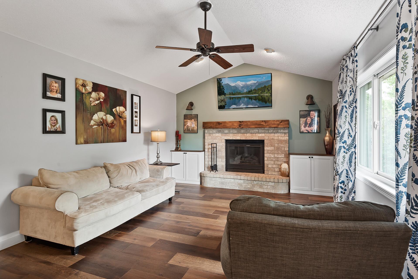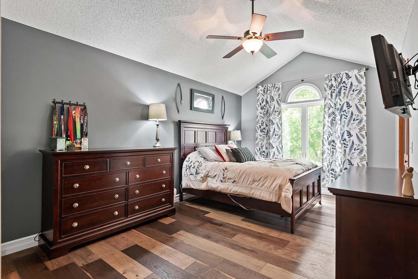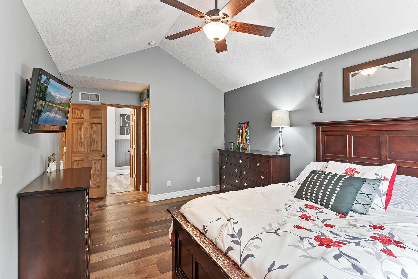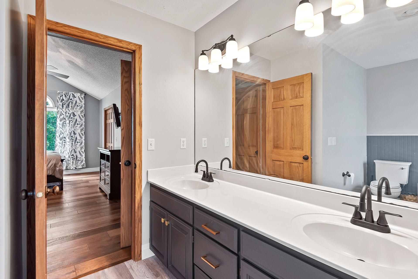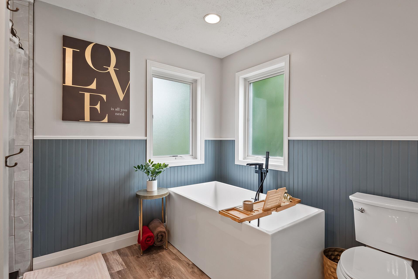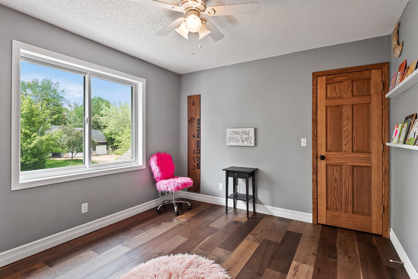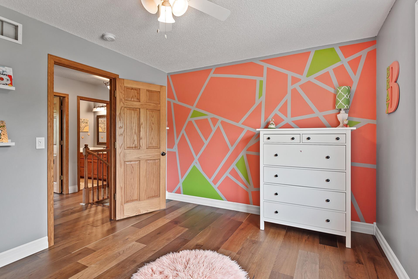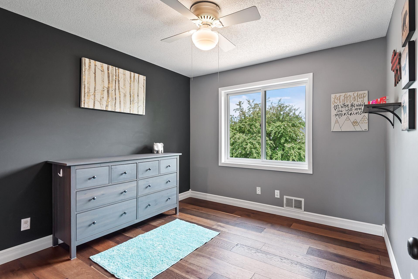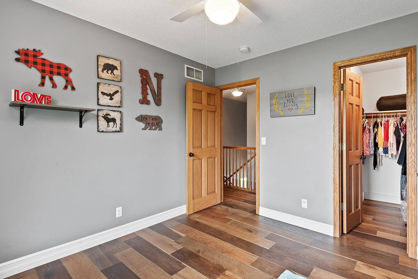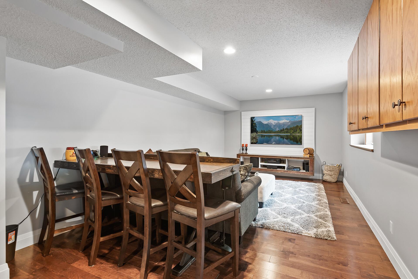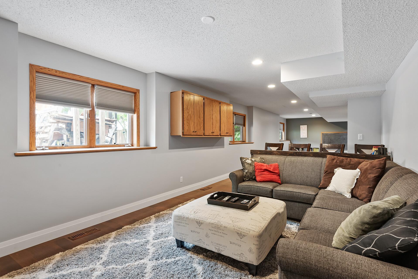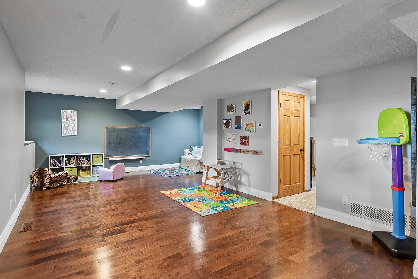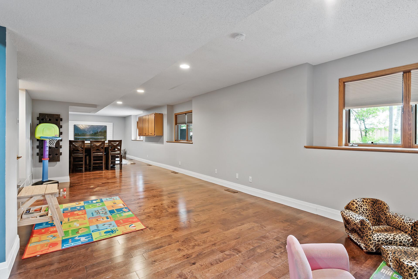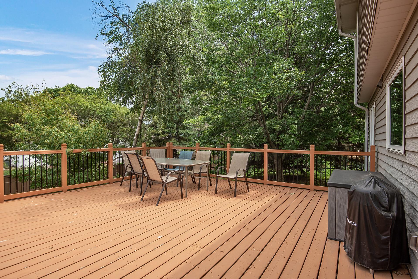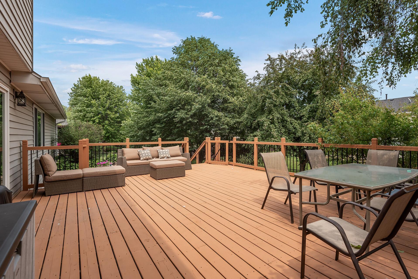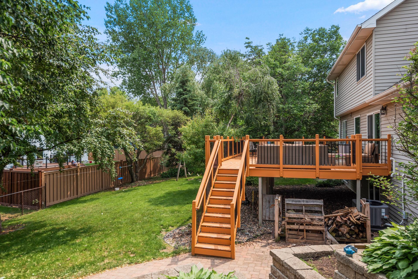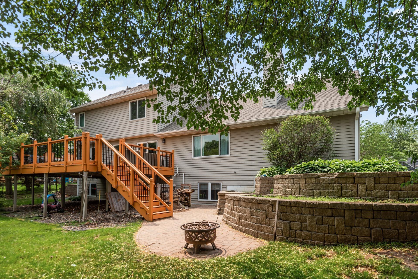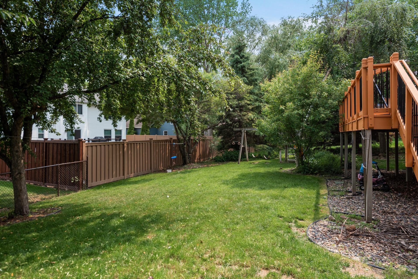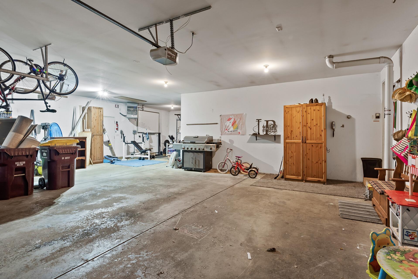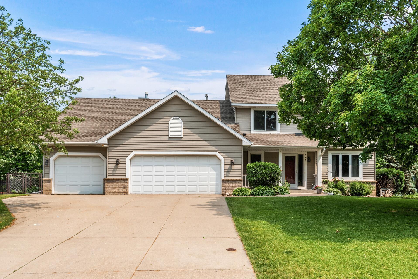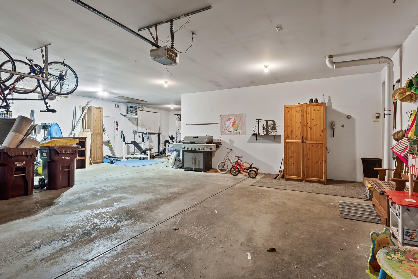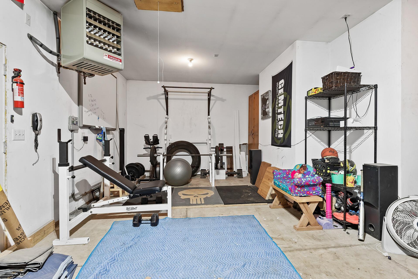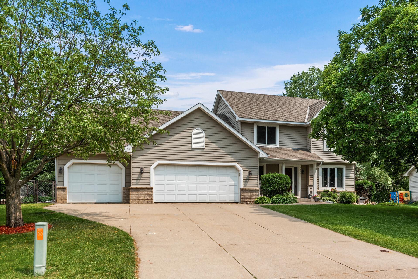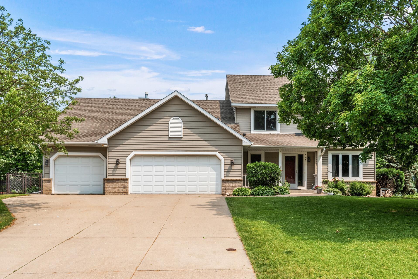9642 HILLINGDON ROAD
9642 Hillingdon Road, Woodbury, 55125, MN
-
Price: $525,000
-
Status type: For Sale
-
City: Woodbury
-
Neighborhood: Colby Lake
Bedrooms: 3
Property Size :3234
-
Listing Agent: NST16593,NST36458
-
Property type : Single Family Residence
-
Zip code: 55125
-
Street: 9642 Hillingdon Road
-
Street: 9642 Hillingdon Road
Bathrooms: 4
Year: 1995
Listing Brokerage: RE/MAX Results
FEATURES
- Range
- Refrigerator
- Washer
- Dryer
- Microwave
- Dishwasher
- Water Softener Owned
DETAILS
This renovated home is an incredible opportunity to simply move in and fall in love! The remodeled kitchen offers quartz counters, painted cabinets, updated lighting and pulls, stainless steel appliances and hardwood floors. It is open to the vaulted main level family room with the entire area loaded with windows and natural light. Upstairs you'll find the vaulted owner's suite with a walk-in closet, an additional closet, a gorgeous 4 piece private bath with double vanity, an elegant soaker tub, and tiled walk-in shower. The updated lower level has upgraded flooring and lighting, offering a huge space to relax or play, with plenty of room to add a 4th bedroom if needed. The heated garage has 4 stalls and almost 1000 SF for cars, toys, tools, or whatever you can imagine or need. Outside you will enjoy a massive deck, fully fenced backyard, and the peacefulness of a quiet street close to parks, walking trails, and schools. The AC and furnace are newer as well most of the windows!
INTERIOR
Bedrooms: 3
Fin ft² / Living Area: 3234 ft²
Below Ground Living: 1008ft²
Bathrooms: 4
Above Ground Living: 2226ft²
-
Basement Details: Full, Finished, Drain Tiled, Sump Pump, Daylight/Lookout Windows, Egress Window(s), Block, Storage Space,
Appliances Included:
-
- Range
- Refrigerator
- Washer
- Dryer
- Microwave
- Dishwasher
- Water Softener Owned
EXTERIOR
Air Conditioning: Central Air
Garage Spaces: 4
Construction Materials: N/A
Foundation Size: 1133ft²
Unit Amenities:
-
- Patio
- Kitchen Window
- Deck
- Porch
- Natural Woodwork
- Hardwood Floors
- Ceiling Fan(s)
- Walk-In Closet
- Vaulted Ceiling(s)
- Washer/Dryer Hookup
- In-Ground Sprinkler
- Paneled Doors
- Kitchen Center Island
- Tile Floors
Heating System:
-
- Forced Air
ROOMS
| Main | Size | ft² |
|---|---|---|
| Living Room | 13x10 | 169 ft² |
| Dining Room | 13x10 | 169 ft² |
| Family Room | 13x20 | 169 ft² |
| Kitchen | 13x11 | 169 ft² |
| Deck | 26x20 | 676 ft² |
| Foyer | 14x10 | 196 ft² |
| Informal Dining Room | 13x8 | 169 ft² |
| Mud Room | 7x7 | 49 ft² |
| Upper | Size | ft² |
|---|---|---|
| Bedroom 1 | 19x10 | 361 ft² |
| Bedroom 2 | 12x10 | 144 ft² |
| Bedroom 3 | 10x10 | 100 ft² |
| Lower | Size | ft² |
|---|---|---|
| Amusement Room | 45x17 | 2025 ft² |
| Storage | 10x10 | 100 ft² |
LOT
Acres: N/A
Lot Size Dim.: 84x127
Longitude: 44.9136
Latitude: -92.9106
Zoning: Residential-Single Family
FINANCIAL & TAXES
Tax year: 2022
Tax annual amount: $5,758
MISCELLANEOUS
Fuel System: N/A
Sewer System: City Sewer/Connected
Water System: City Water/Connected
ADITIONAL INFORMATION
MLS#: NST6220867
Listing Brokerage: RE/MAX Results

ID: 868388
Published: June 17, 2022
Last Update: June 17, 2022
Views: 59


