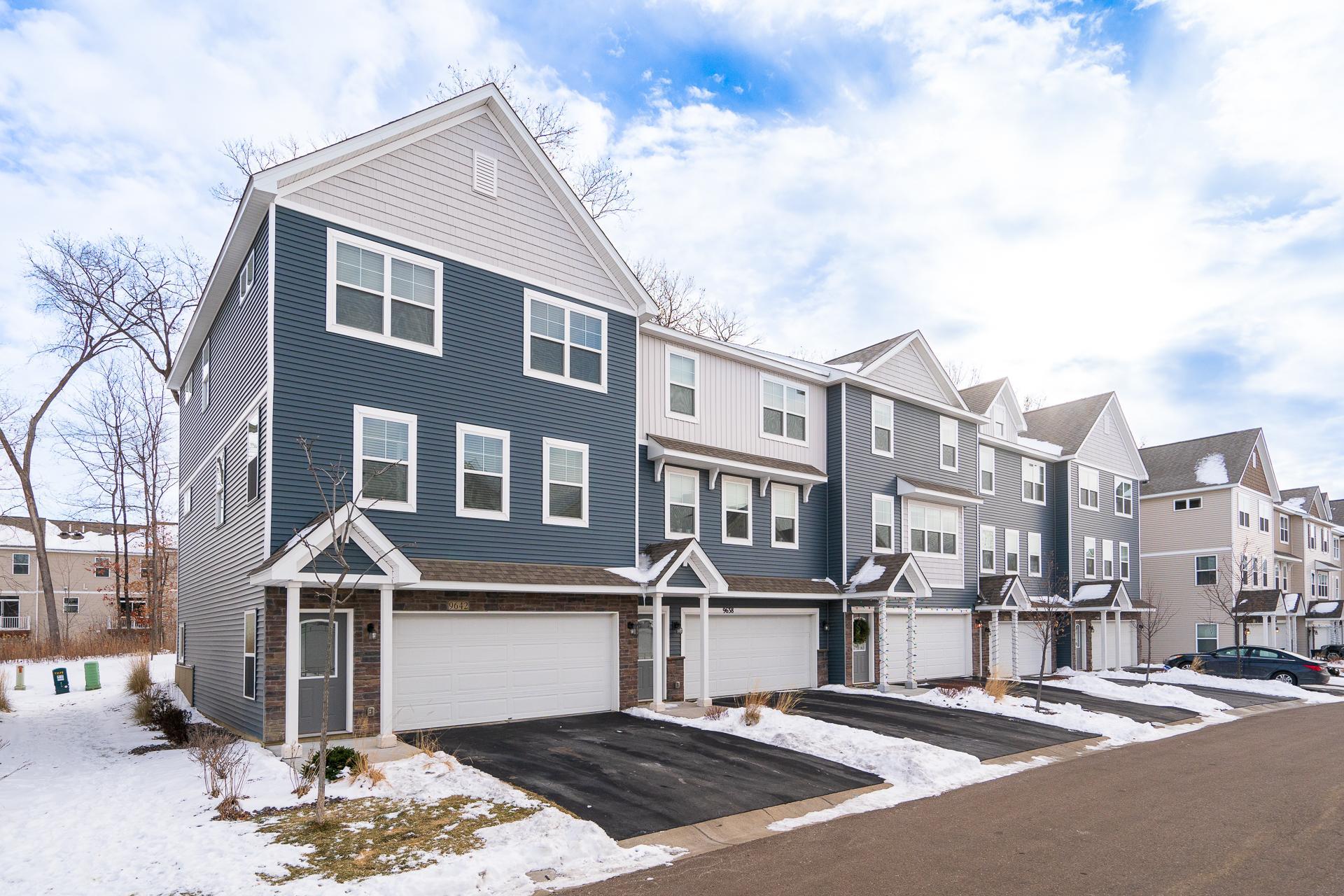9642 OLIVE LANE
9642 Olive Lane, Maple Grove, 55311, MN
-
Price: $2,650
-
Status type: For Lease
-
City: Maple Grove
-
Neighborhood: Cambridge Park Second Add
Bedrooms: 3
Property Size :2046
-
Listing Agent: NST18116,NST71629
-
Property type : Townhouse Side x Side
-
Zip code: 55311
-
Street: 9642 Olive Lane
-
Street: 9642 Olive Lane
Bathrooms: 4
Year: 2019
Listing Brokerage: Tradewind Properties
FEATURES
- Range
- Refrigerator
- Washer
- Dryer
- Microwave
- Dishwasher
DETAILS
Stunning 2019 build offering over 2000 SF. End Unit! Lower level offers family/rec room plus ½ bath. Sprawling and entertaining main floor offering a ½ bath, large living room, peninsula kitchen w/SS appliances, dining area that leads to your private deck and a bonus office/flex space. All 3 beds located on the upper level including full hallway bath and laundry closet. Primary bedroom boasts private ¾ bath and walk-in closet. Home has Humidifier and Water Softener. Top notch area with easy commute to the best of Maple Grove and easy freeway access. Available July 10 with 12, 15, 18, or 24 month lease terms. Tenant pays for water/ sewer, gas, and electric. No pets allowed. Application fee: $45/ adult non-refundable. Information deemed reliable but not guaranteed. Renters insurance required. Section 8 not approved. Minimum 24 hour notice to show.
INTERIOR
Bedrooms: 3
Fin ft² / Living Area: 2046 ft²
Below Ground Living: 185ft²
Bathrooms: 4
Above Ground Living: 1861ft²
-
Basement Details: Daylight/Lookout Windows, Drain Tiled, Finished, Concrete,
Appliances Included:
-
- Range
- Refrigerator
- Washer
- Dryer
- Microwave
- Dishwasher
EXTERIOR
Air Conditioning: Central Air
Garage Spaces: 2
Construction Materials: N/A
Foundation Size: 920ft²
Unit Amenities:
-
- Kitchen Window
- Deck
- Walk-In Closet
- Washer/Dryer Hookup
- Primary Bedroom Walk-In Closet
Heating System:
-
- Forced Air
ROOMS
| Main | Size | ft² |
|---|---|---|
| Living Room | 14x21 | 196 ft² |
| Dining Room | 10x11.6 | 115 ft² |
| Kitchen | 13x16 | 169 ft² |
| Study | 7x10 | 49 ft² |
| Upper | Size | ft² |
|---|---|---|
| Bedroom 1 | 15x12 | 225 ft² |
| Bedroom 2 | 10x10 | 100 ft² |
| Bedroom 3 | 10x10 | 100 ft² |
| Lower | Size | ft² |
|---|---|---|
| Family Room | 15x10 | 225 ft² |
LOT
Acres: N/A
Lot Size Dim.: N/A
Longitude: 45.1299
Latitude: -93.5042
Zoning: Residential-Single Family
FINANCIAL & TAXES
Tax year: N/A
Tax annual amount: N/A
MISCELLANEOUS
Fuel System: N/A
Sewer System: City Sewer/Connected
Water System: City Water/Connected
ADITIONAL INFORMATION
MLS#: NST7582305
Listing Brokerage: Tradewind Properties

ID: 2874095
Published: April 24, 2024
Last Update: April 24, 2024
Views: 5






