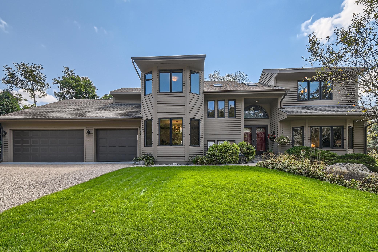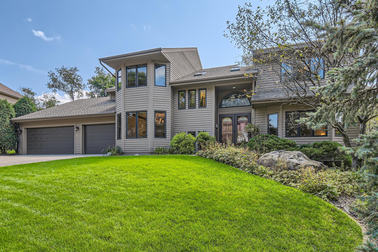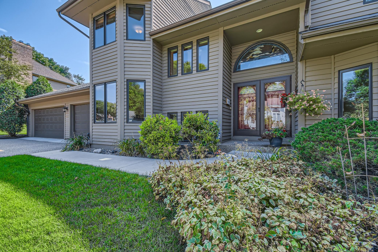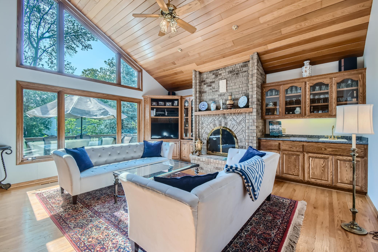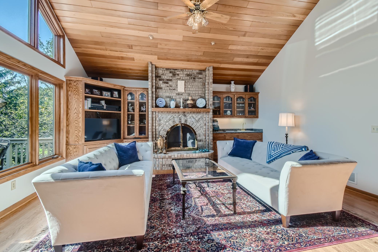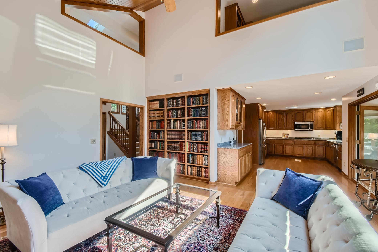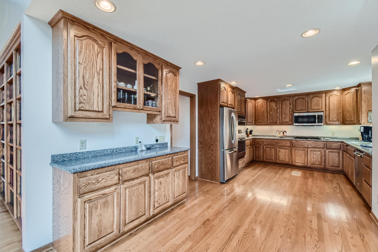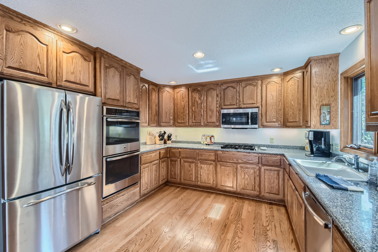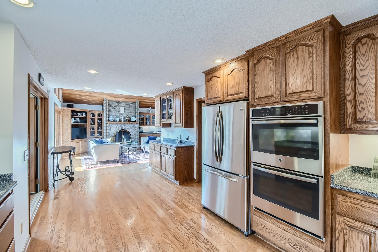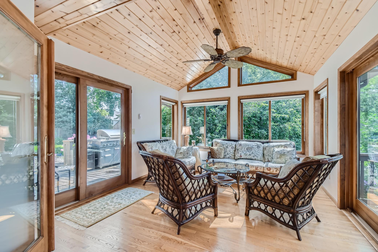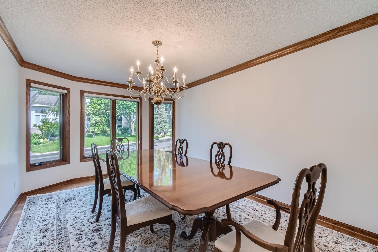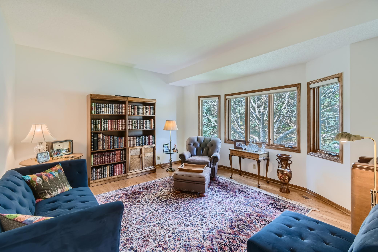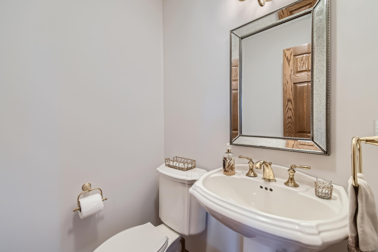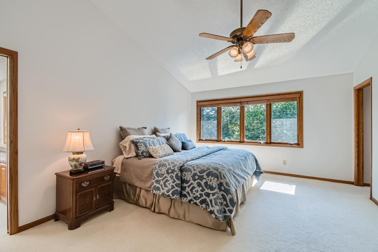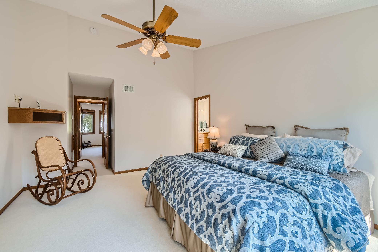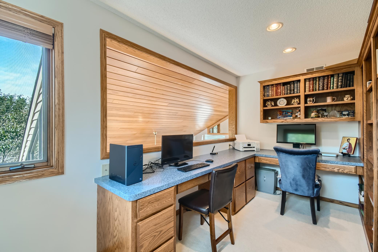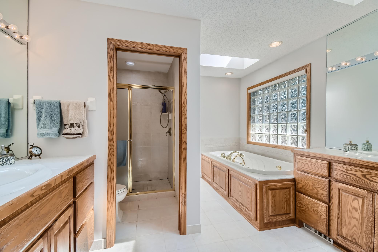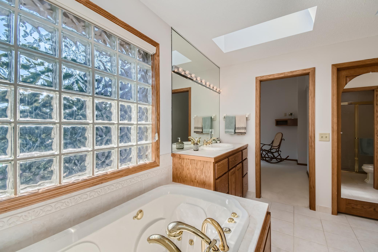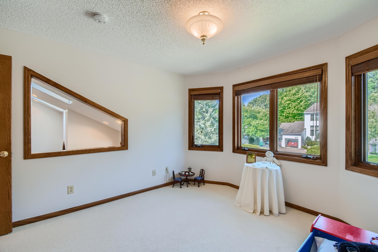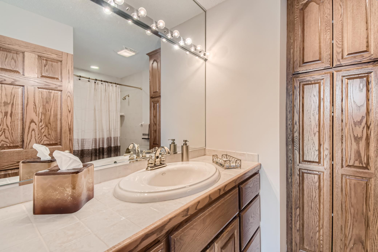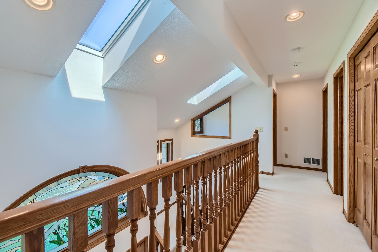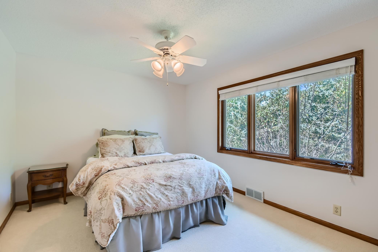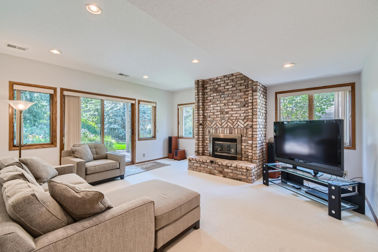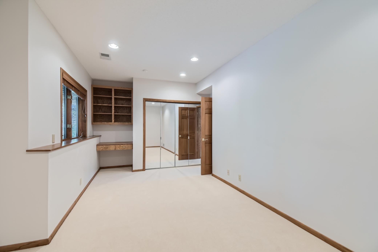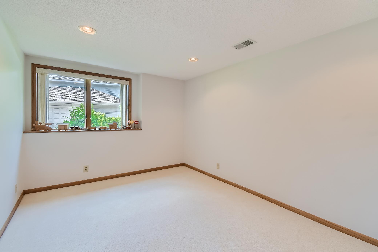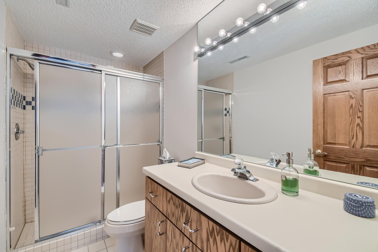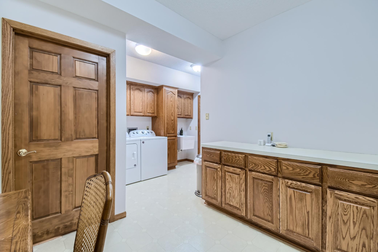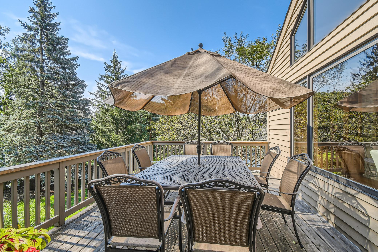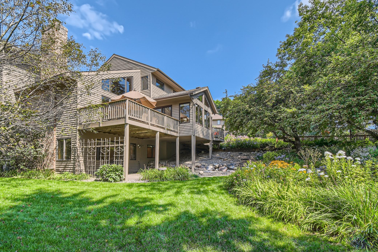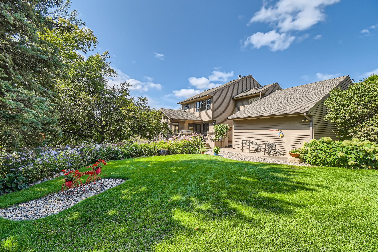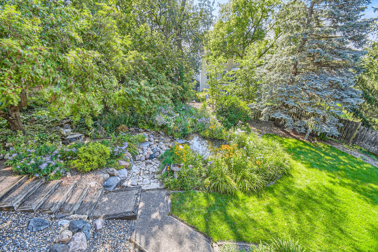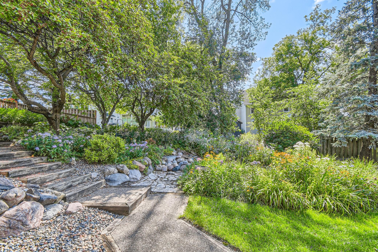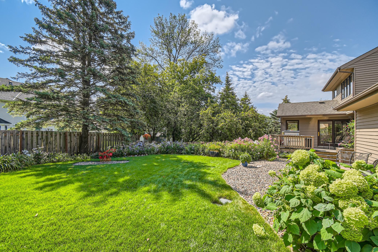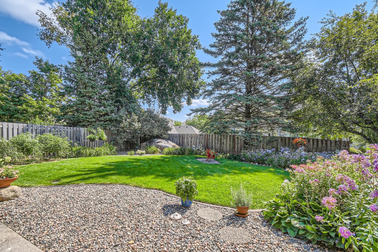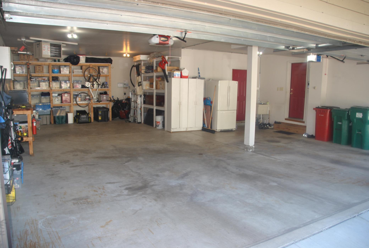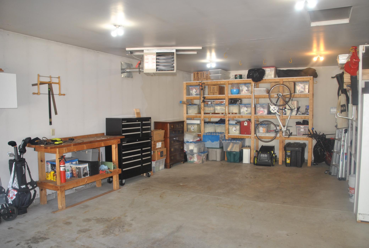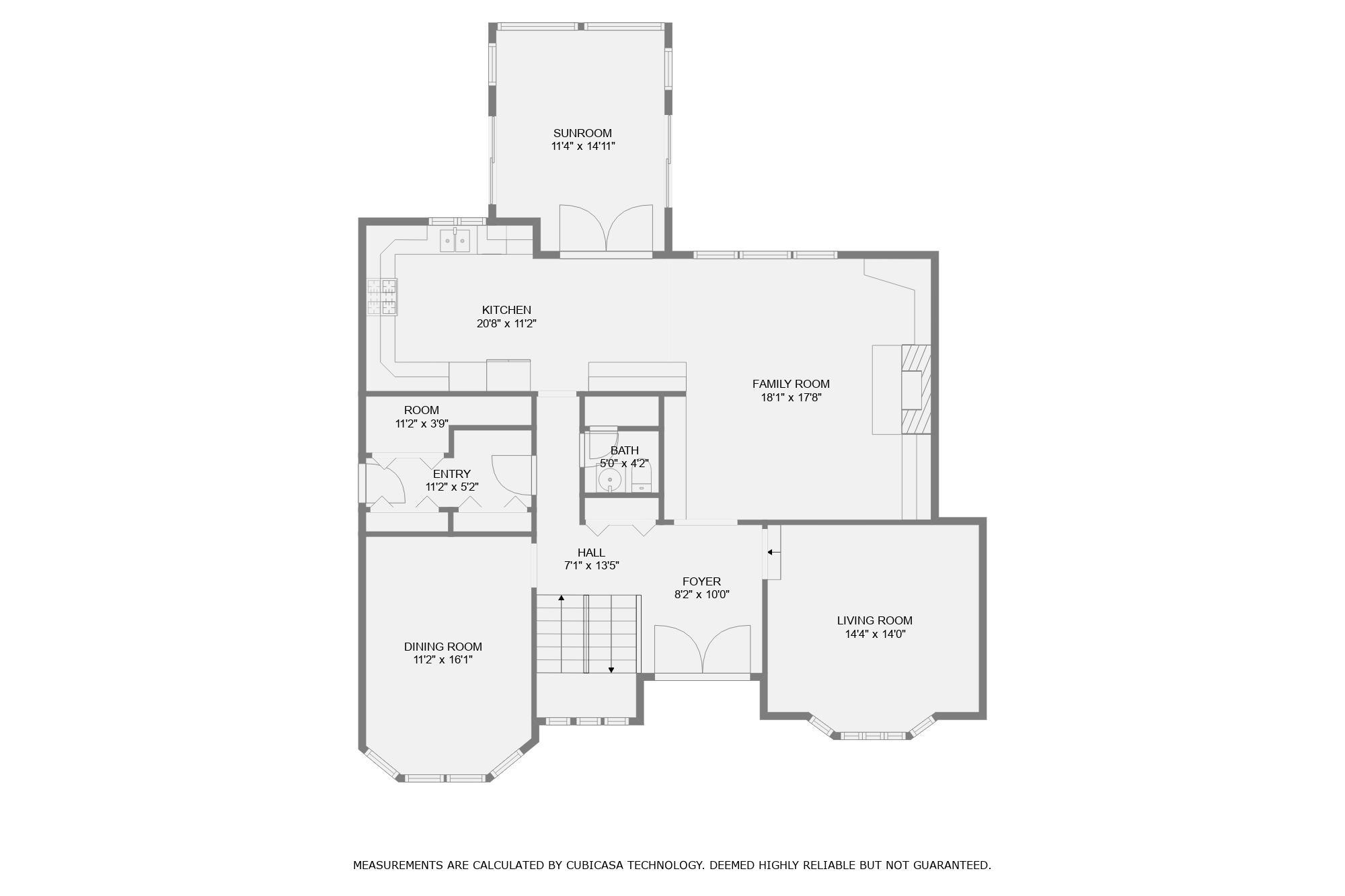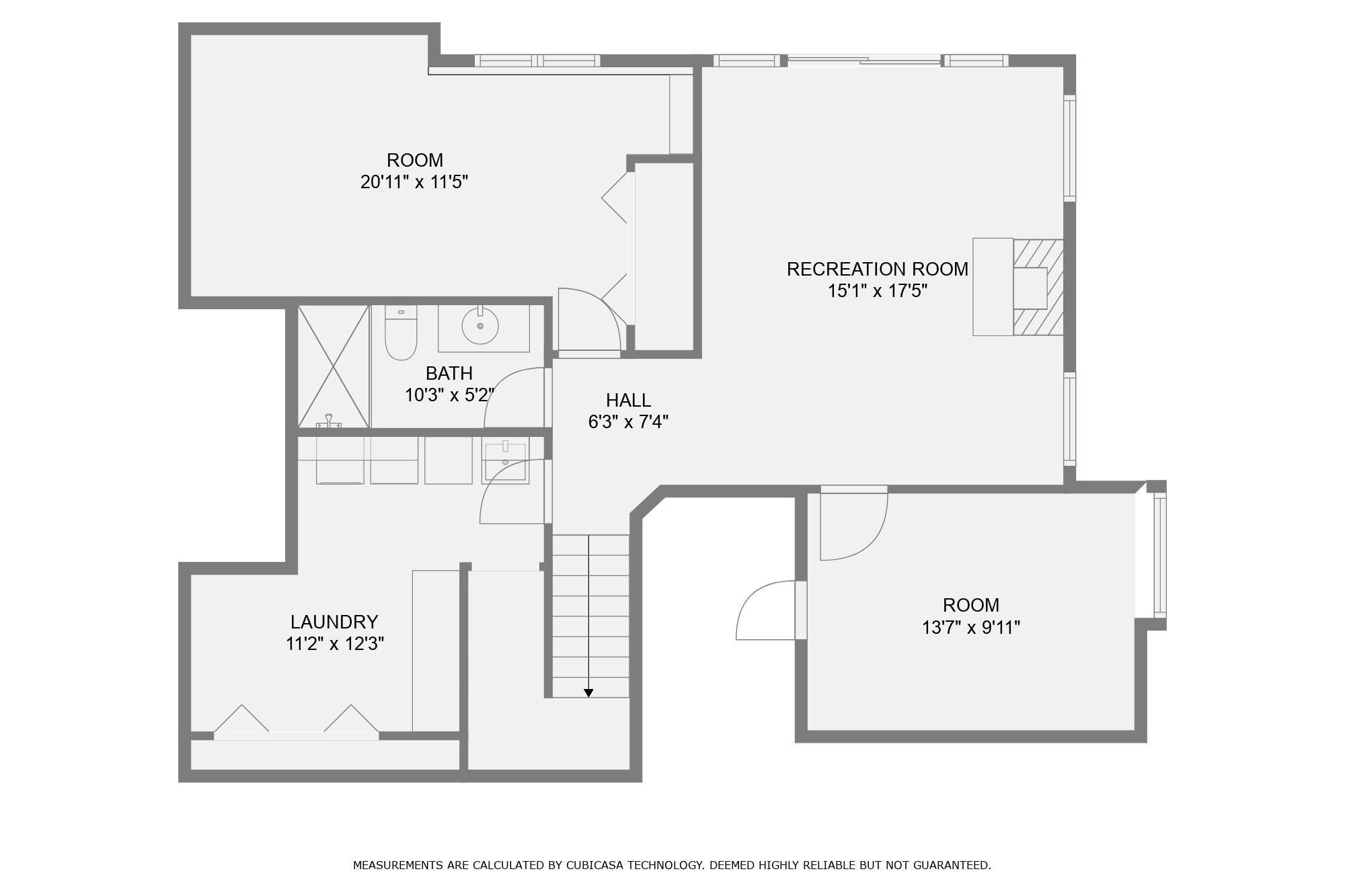9647 WYOMING TERRACE
9647 Wyoming Terrace, Minneapolis (Bloomington), 55438, MN
-
Property type : Single Family Residence
-
Zip code: 55438
-
Street: 9647 Wyoming Terrace
-
Street: 9647 Wyoming Terrace
Bathrooms: 4
Year: 1987
Listing Brokerage: Coldwell Banker Burnet
FEATURES
- Range
- Refrigerator
- Dryer
- Microwave
- Exhaust Fan
- Dishwasher
- Disposal
- Freezer
- Stainless Steel Appliances
DETAILS
Gorgeous Home in one of Bloomington’s finest neighborhoods! 9647 Wyoming offers 5 bedrooms, 4 bathrooms, almost 4000 square feet of living space, plus a 5 car garage! Meticulously maintained indoor and outdoor spaces make this home a absolute gem. Main level features spacious kitchen with view of the gorgeous backyard, hardwood floors, large windows/skylights providing ample natural light, vaulted pine ceiling, handsome fireplace, built-ins, formal and informal dining, stunning 4 season porch and multiple living room spaces. Upstairs you will find 3 bedrooms and two bathrooms, including a spacious primary suite with a surprise loft-style office with view of main level living room. Walkout lower level consists of 2 large bedrooms, ¾ bathroom and spacious, meticulously clean laundry room with folding station and ample additional storage. Simply gorgeous backyard features multiple decks and patios and one-of-a kind perennial garden/pond/waterfall with plenty of green space to entertain. Massive 5 car attached garage with floor drain and heat! This home has it all!
INTERIOR
Bedrooms: 5
Fin ft² / Living Area: 3965 ft²
Below Ground Living: 1293ft²
Bathrooms: 4
Above Ground Living: 2672ft²
-
Basement Details: Daylight/Lookout Windows, Drain Tiled, Egress Window(s), Finished, Full, Partially Finished, Storage Space, Sump Pump, Walkout,
Appliances Included:
-
- Range
- Refrigerator
- Dryer
- Microwave
- Exhaust Fan
- Dishwasher
- Disposal
- Freezer
- Stainless Steel Appliances
EXTERIOR
Air Conditioning: Central Air
Garage Spaces: 5
Construction Materials: N/A
Foundation Size: 1725ft²
Unit Amenities:
-
Heating System:
-
- Forced Air
ROOMS
| Main | Size | ft² |
|---|---|---|
| Living Room | 15 x 15 | 225 ft² |
| Dining Room | 16 x 11 | 256 ft² |
| Family Room | 18 x 16 | 324 ft² |
| Kitchen | 20 x 10 | 400 ft² |
| Four Season Porch | 15 x 12 | 225 ft² |
| Upper | Size | ft² |
|---|---|---|
| Bedroom 1 | 16 x 13 | 256 ft² |
| Bedroom 2 | 15 x 10 | 225 ft² |
| Bedroom 3 | 11 x 10 | 121 ft² |
| Lower | Size | ft² |
|---|---|---|
| Bedroom 4 | 19 x 11 | 361 ft² |
| Bedroom 5 | 13 x 11 | 169 ft² |
| Family Room | 18 x 15 | 324 ft² |
LOT
Acres: N/A
Lot Size Dim.: 94x139
Longitude: 44.8279
Latitude: -93.3867
Zoning: Residential-Single Family
FINANCIAL & TAXES
Tax year: 2023
Tax annual amount: $8,218
MISCELLANEOUS
Fuel System: N/A
Sewer System: City Sewer/Connected
Water System: City Water/Connected
ADITIONAL INFORMATION
MLS#: NST7632365
Listing Brokerage: Coldwell Banker Burnet

ID: 3256979
Published: August 09, 2024
Last Update: August 09, 2024
Views: 58


