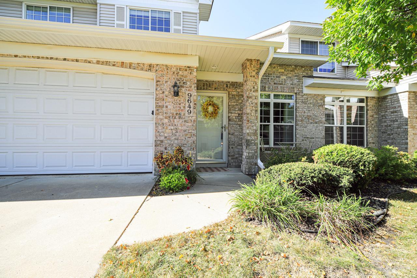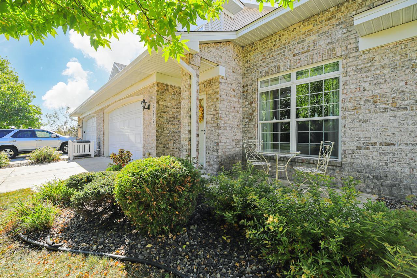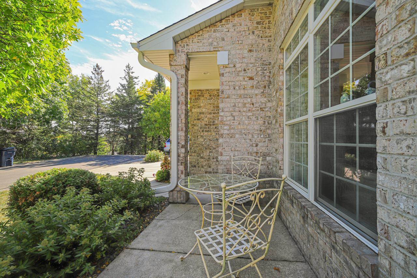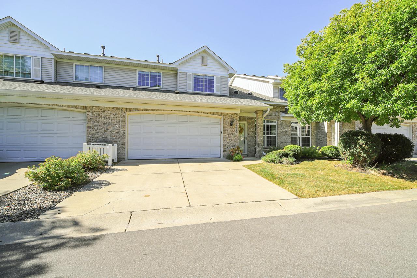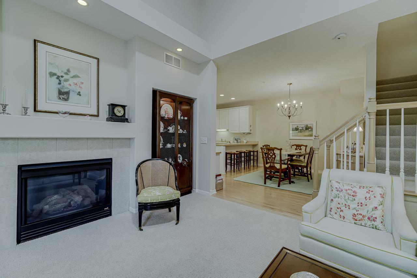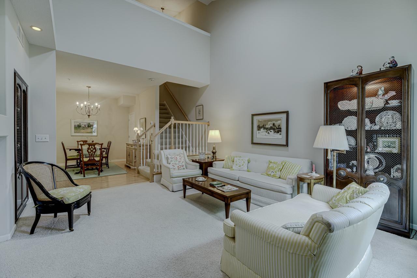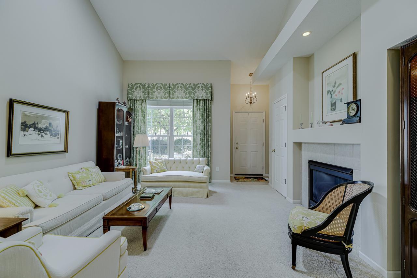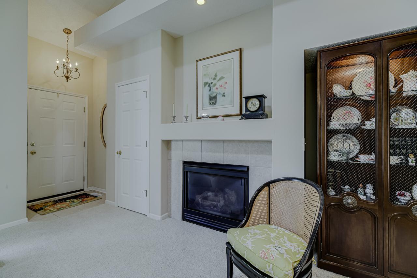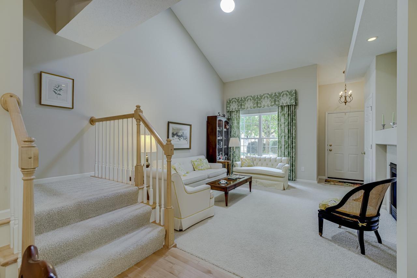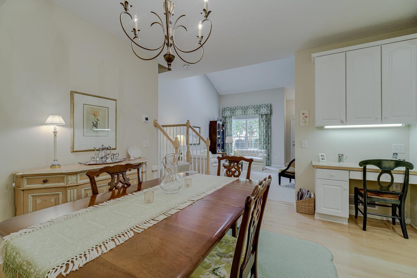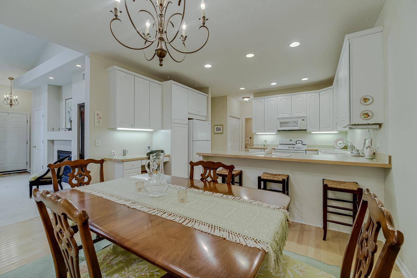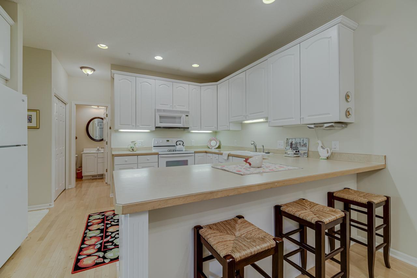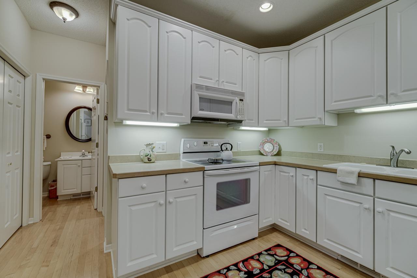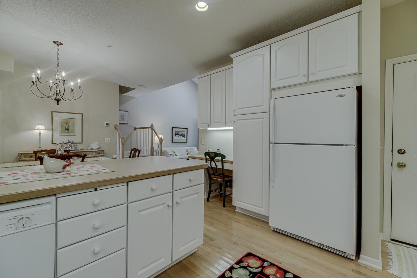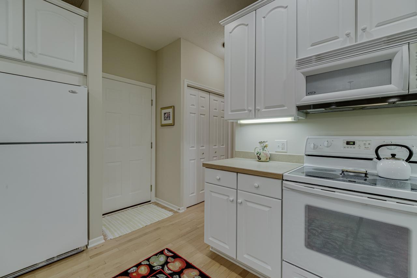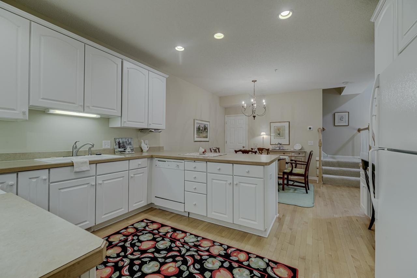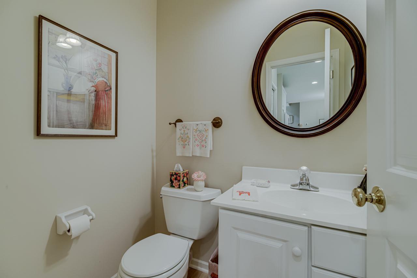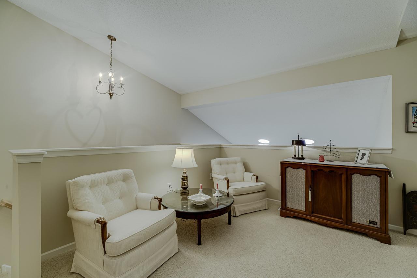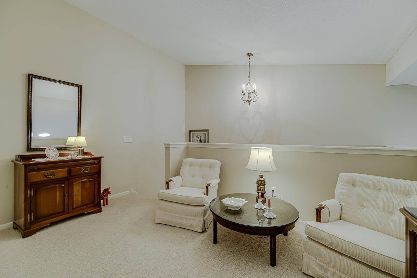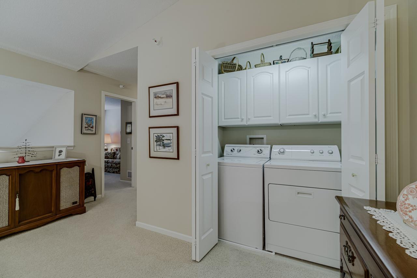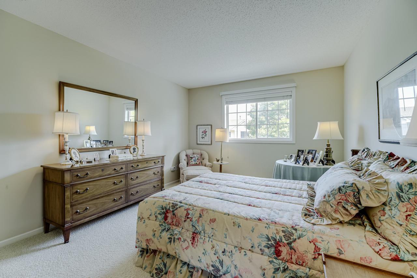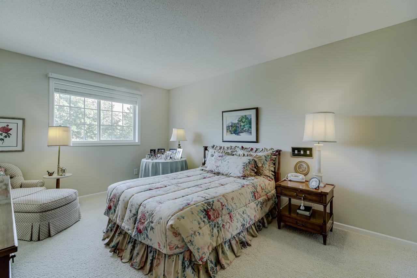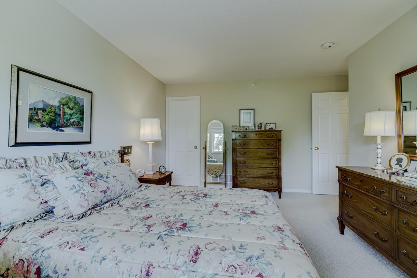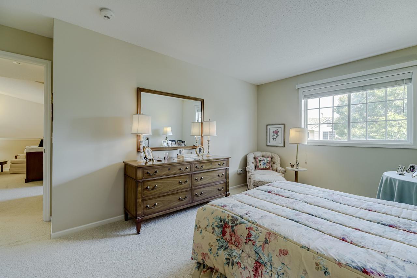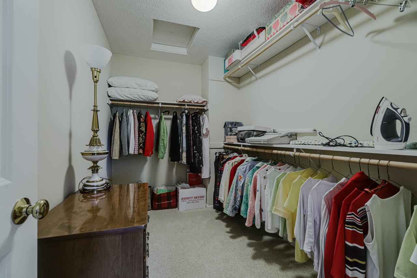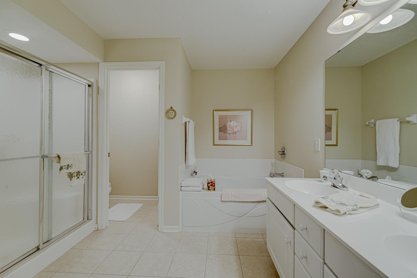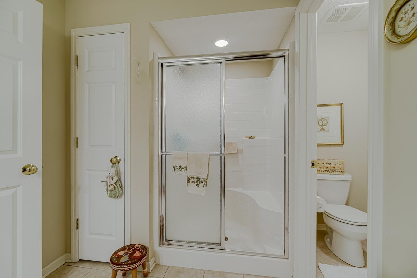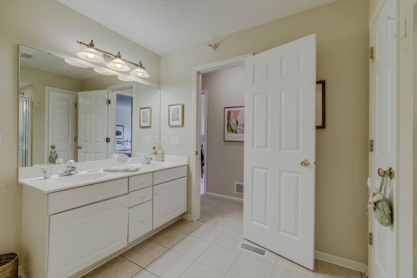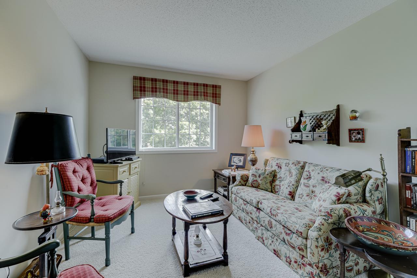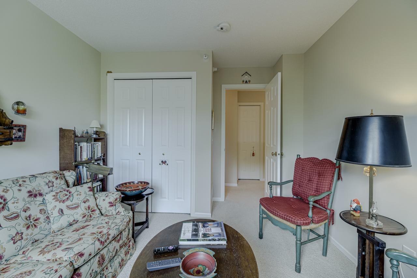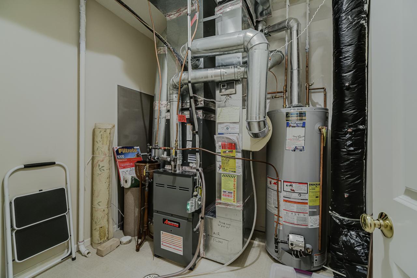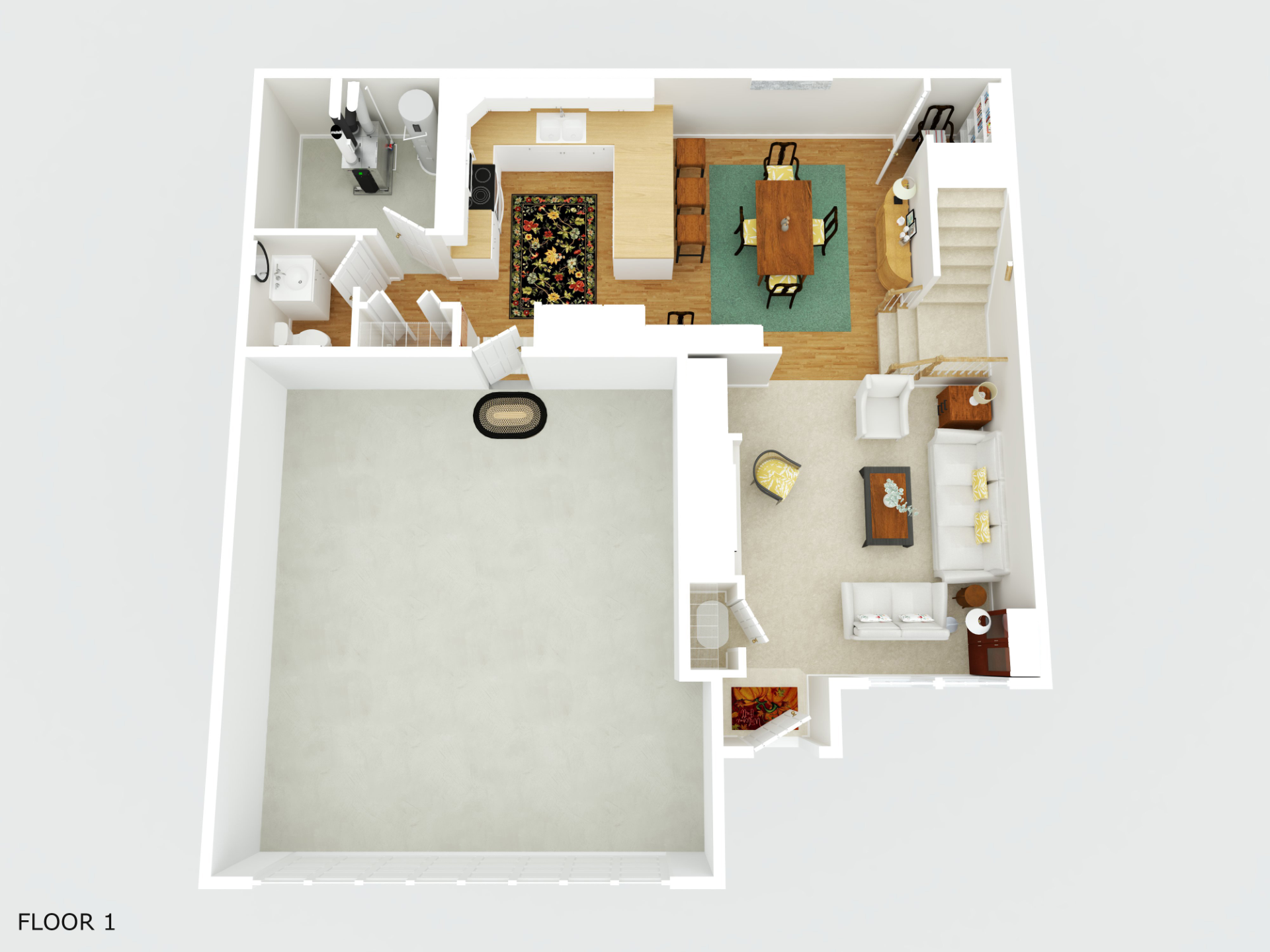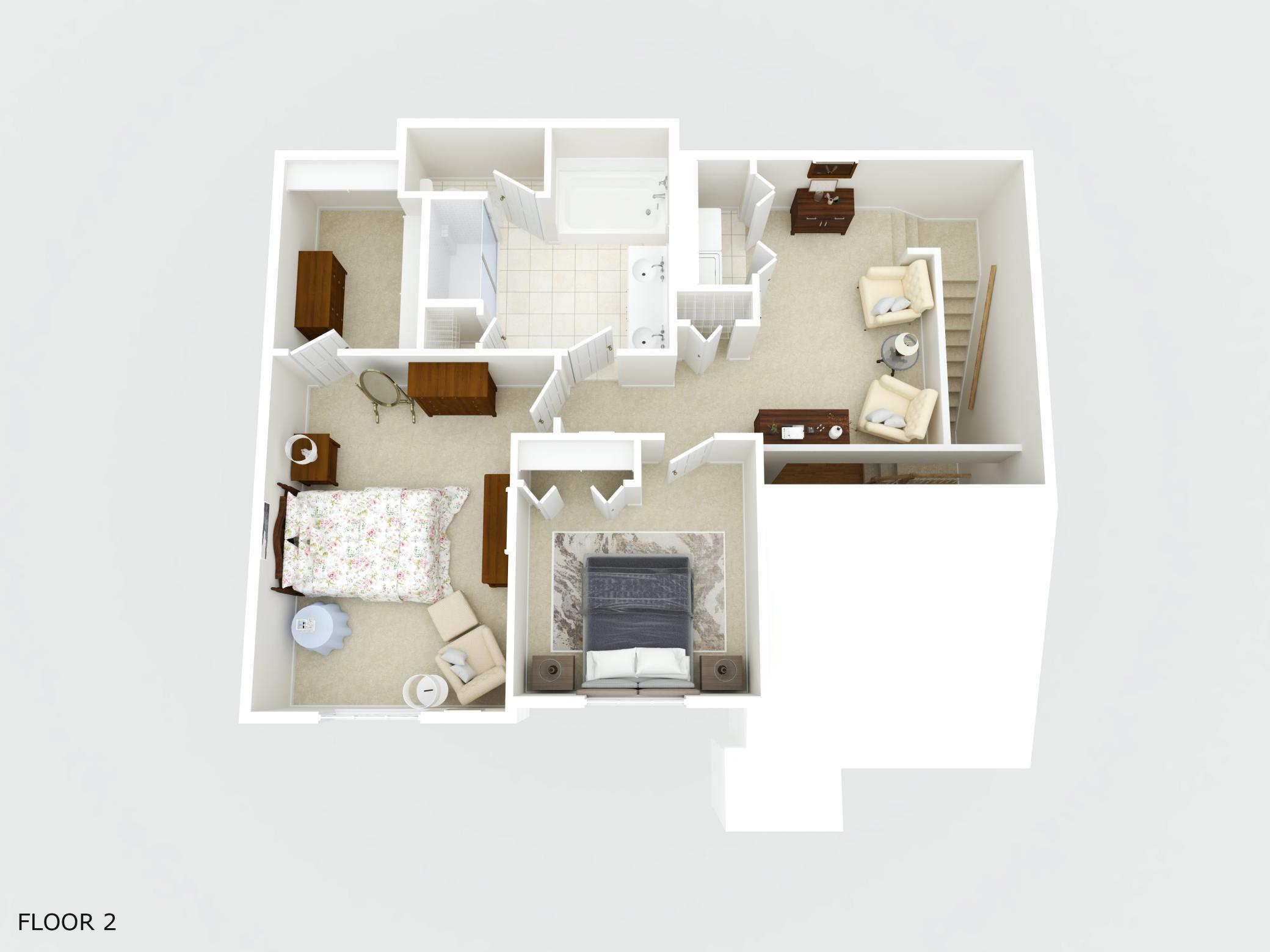9649 BELMONT LANE
9649 Belmont Lane, Eden Prairie, 55347, MN
-
Price: $300,000
-
Status type: For Sale
-
City: Eden Prairie
-
Neighborhood: Cic 1006 Bluff Country Village Con
Bedrooms: 2
Property Size :1546
-
Listing Agent: NST14660,NST46116
-
Property type : Townhouse Side x Side
-
Zip code: 55347
-
Street: 9649 Belmont Lane
-
Street: 9649 Belmont Lane
Bathrooms: 2
Year: 2003
Listing Brokerage: Century 21 Premier Group
FEATURES
- Range
- Refrigerator
- Washer
- Microwave
- Dishwasher
- Disposal
- Humidifier
- Gas Water Heater
DETAILS
Meticulously cared for home - and it shows! Fabulous location close to so many conveniences. Gorgeous White Cabinetry and Doors throughout, Gas Fireplace, Beautiful Vaulted Ceilings with Tube Skylights adding loads of Natural light to the Main floor, Large Kitchen and Dining Room with gleaming Maple Hardwood Flooring, Main floor Mechanical/Storage space under the Stairs, Main floor 1/2 Bathroom, 2 car attached Garage - (you've never seen a cleaner, tidier garage!), Upper level boasts a Spacious Loft/Office/Flex area, Large Primary Bedroom with Massive Walk-in Closet, a Second Bedroom, Large Full Bathroom with Separate Shower and Soaking Tub, Double Sinks as well. Upper-Level Laundry with more of that beautiful White Cabinetry! Furnace is less than 5 years old, Hot Water Heater Approximately 7-8 Years old, 1 Year old Roof. Furnace Humidifier, Lots of Storage and Closet space throughout.
INTERIOR
Bedrooms: 2
Fin ft² / Living Area: 1546 ft²
Below Ground Living: N/A
Bathrooms: 2
Above Ground Living: 1546ft²
-
Basement Details: None,
Appliances Included:
-
- Range
- Refrigerator
- Washer
- Microwave
- Dishwasher
- Disposal
- Humidifier
- Gas Water Heater
EXTERIOR
Air Conditioning: Central Air
Garage Spaces: 2
Construction Materials: N/A
Foundation Size: 786ft²
Unit Amenities:
-
- Patio
- Hardwood Floors
- Walk-In Closet
- Vaulted Ceiling(s)
- Washer/Dryer Hookup
- In-Ground Sprinkler
- Indoor Sprinklers
- Paneled Doors
- Skylight
- Tile Floors
- Primary Bedroom Walk-In Closet
Heating System:
-
- Forced Air
ROOMS
| Main | Size | ft² |
|---|---|---|
| Living Room | 12.11x17.8 | 228.19 ft² |
| Dining Room | 12.1x13.10 | 167.15 ft² |
| Kitchen | 14.10x13.7 | 201.49 ft² |
| Upper | Size | ft² |
|---|---|---|
| Bedroom 1 | 13.2x16.3 | 213.96 ft² |
| Bedroom 2 | 11x11.7 | 127.42 ft² |
| Loft | 9.2x13.7 | 124.51 ft² |
LOT
Acres: N/A
Lot Size Dim.: N/A
Longitude: 44.8216
Latitude: -93.4008
Zoning: Residential-Single Family
FINANCIAL & TAXES
Tax year: 2024
Tax annual amount: $3,286
MISCELLANEOUS
Fuel System: N/A
Sewer System: City Sewer/Connected
Water System: City Water/Connected
ADITIONAL INFORMATION
MLS#: NST7658837
Listing Brokerage: Century 21 Premier Group

ID: 3446690
Published: October 11, 2024
Last Update: October 11, 2024
Views: 55


