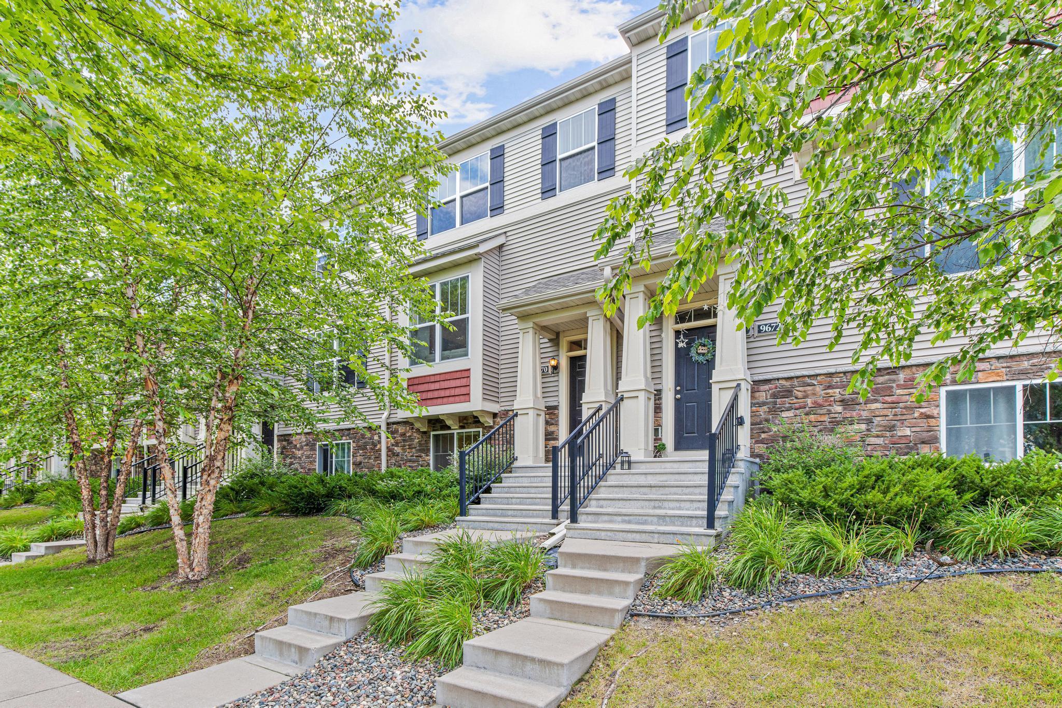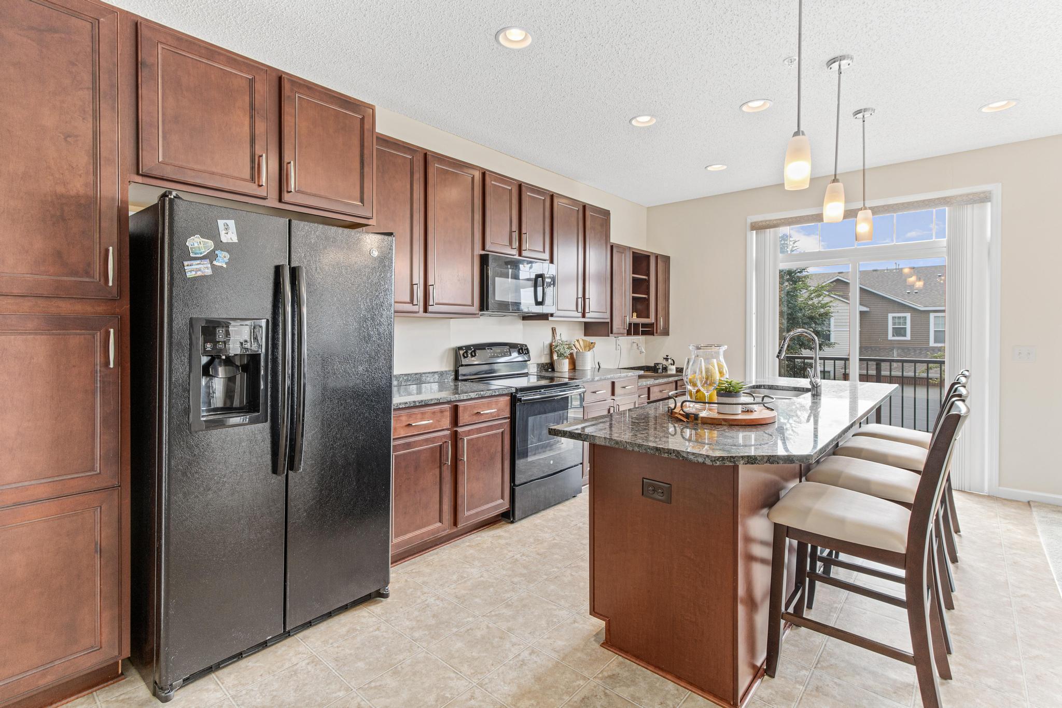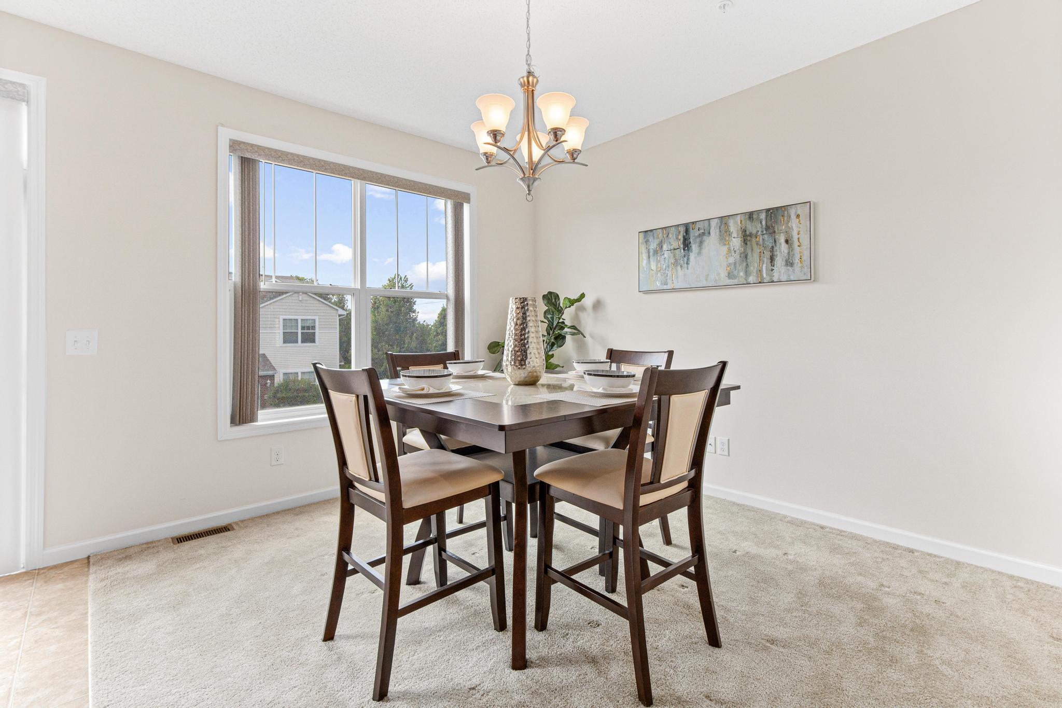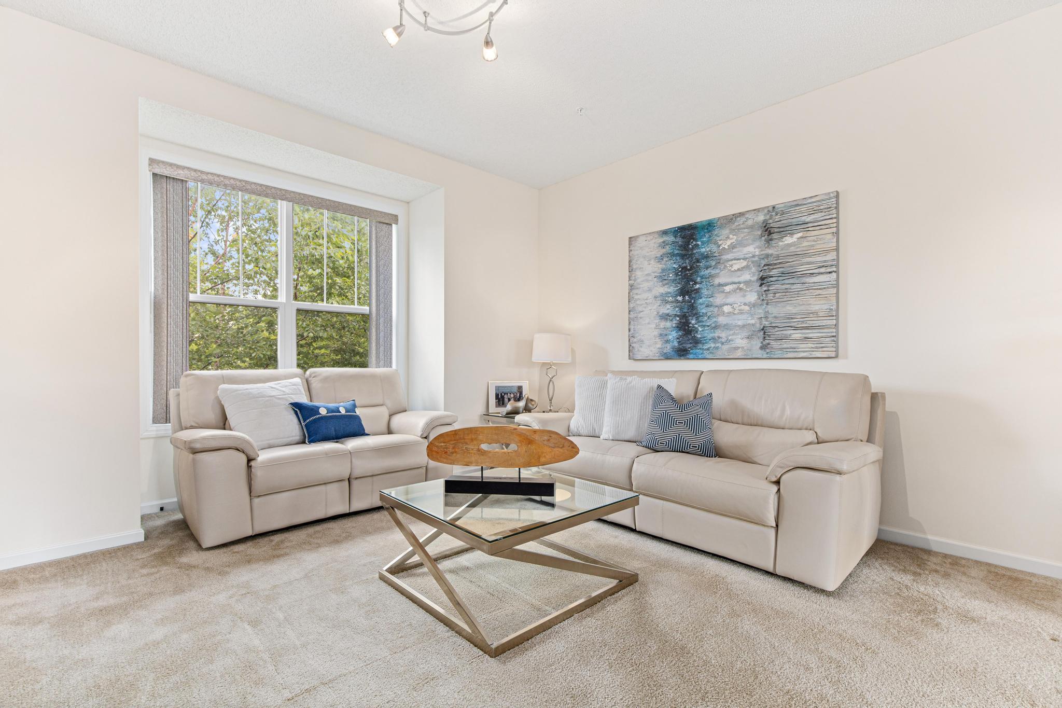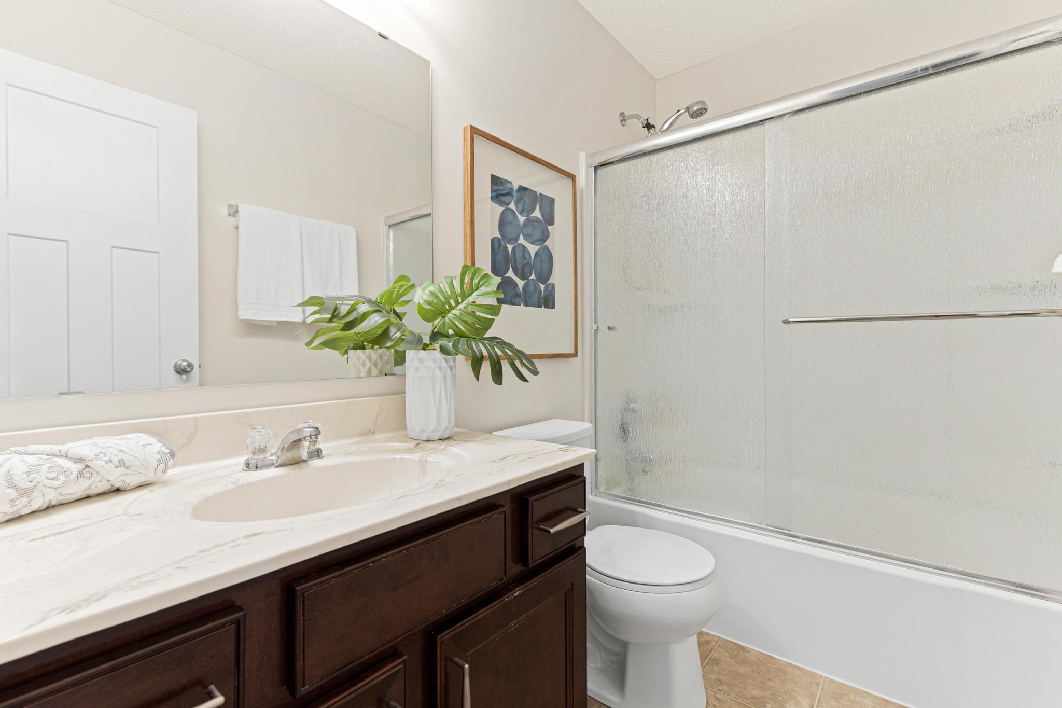9670 UNITY LANE
9670 Unity Lane, Minneapolis (Brooklyn Park), 55443, MN
-
Price: $339,000
-
Status type: For Sale
-
Neighborhood: Cic 1997 Wickford Condo
Bedrooms: 3
Property Size :1906
-
Listing Agent: NST10511,NST228405
-
Property type : Townhouse Side x Side
-
Zip code: 55443
-
Street: 9670 Unity Lane
-
Street: 9670 Unity Lane
Bathrooms: 4
Year: 2014
Listing Brokerage: Keller Williams Classic Rlty NW
FEATURES
- Range
- Refrigerator
- Microwave
- Dishwasher
- Disposal
DETAILS
Welcome home to this stunning 3-bedroom, 4-bathroom townhouse in Brooklyn Park! Situated conveniently off HWY 610, you'll have easy access to a variety of shops, restaurants, parks, and trails. This townhouse features all three bedrooms on the same level as the laundry room, offering a practical layout for everyday living. The first floor boasts a spacious, open-concept design, perfect for entertaining, and includes an oversized deck for outdoor enjoyment. The attached 2-stall garage is insulated, making it an ideal space for Minnesota winters. The lower level features a versatile rec room that can be customized to suit your needs—whether as a gym, yoga studio, workshop, or additional family room. Don’t miss your chance to make this exceptional property your new home!
INTERIOR
Bedrooms: 3
Fin ft² / Living Area: 1906 ft²
Below Ground Living: 281ft²
Bathrooms: 4
Above Ground Living: 1625ft²
-
Basement Details: Daylight/Lookout Windows, Egress Window(s), Finished, Full, Concrete, Slab, Sump Pump,
Appliances Included:
-
- Range
- Refrigerator
- Microwave
- Dishwasher
- Disposal
EXTERIOR
Air Conditioning: Central Air
Garage Spaces: 2
Construction Materials: N/A
Foundation Size: 392ft²
Unit Amenities:
-
- Deck
- Walk-In Closet
- Washer/Dryer Hookup
- In-Ground Sprinkler
Heating System:
-
- Forced Air
ROOMS
| Main | Size | ft² |
|---|---|---|
| Dining Room | 12x10 | 144 ft² |
| Family Room | 14x16 | 196 ft² |
| Kitchen | 11x18 | 121 ft² |
| Deck | 6x16 | 36 ft² |
| Upper | Size | ft² |
|---|---|---|
| Bedroom 1 | 14x12 | 196 ft² |
| Bedroom 2 | 11x10 | 121 ft² |
| Bedroom 3 | 11x10 | 121 ft² |
| Laundry | 5x6 | 25 ft² |
| Primary Bathroom | 9x8 | 81 ft² |
| Walk In Closet | 6x8 | 36 ft² |
| Lower | Size | ft² |
|---|---|---|
| Garage | 21x20 | 441 ft² |
| Basement | Size | ft² |
|---|---|---|
| Recreation Room | 14x11 | 196 ft² |
LOT
Acres: N/A
Lot Size Dim.: 167x86x32x154x91
Longitude: 45.1297
Latitude: -93.3502
Zoning: Residential-Single Family
FINANCIAL & TAXES
Tax year: 2024
Tax annual amount: $4,387
MISCELLANEOUS
Fuel System: N/A
Sewer System: City Sewer/Connected
Water System: City Water/Connected
ADITIONAL INFORMATION
MLS#: NST7621355
Listing Brokerage: Keller Williams Classic Rlty NW

ID: 3197341
Published: July 25, 2024
Last Update: July 25, 2024
Views: 51


