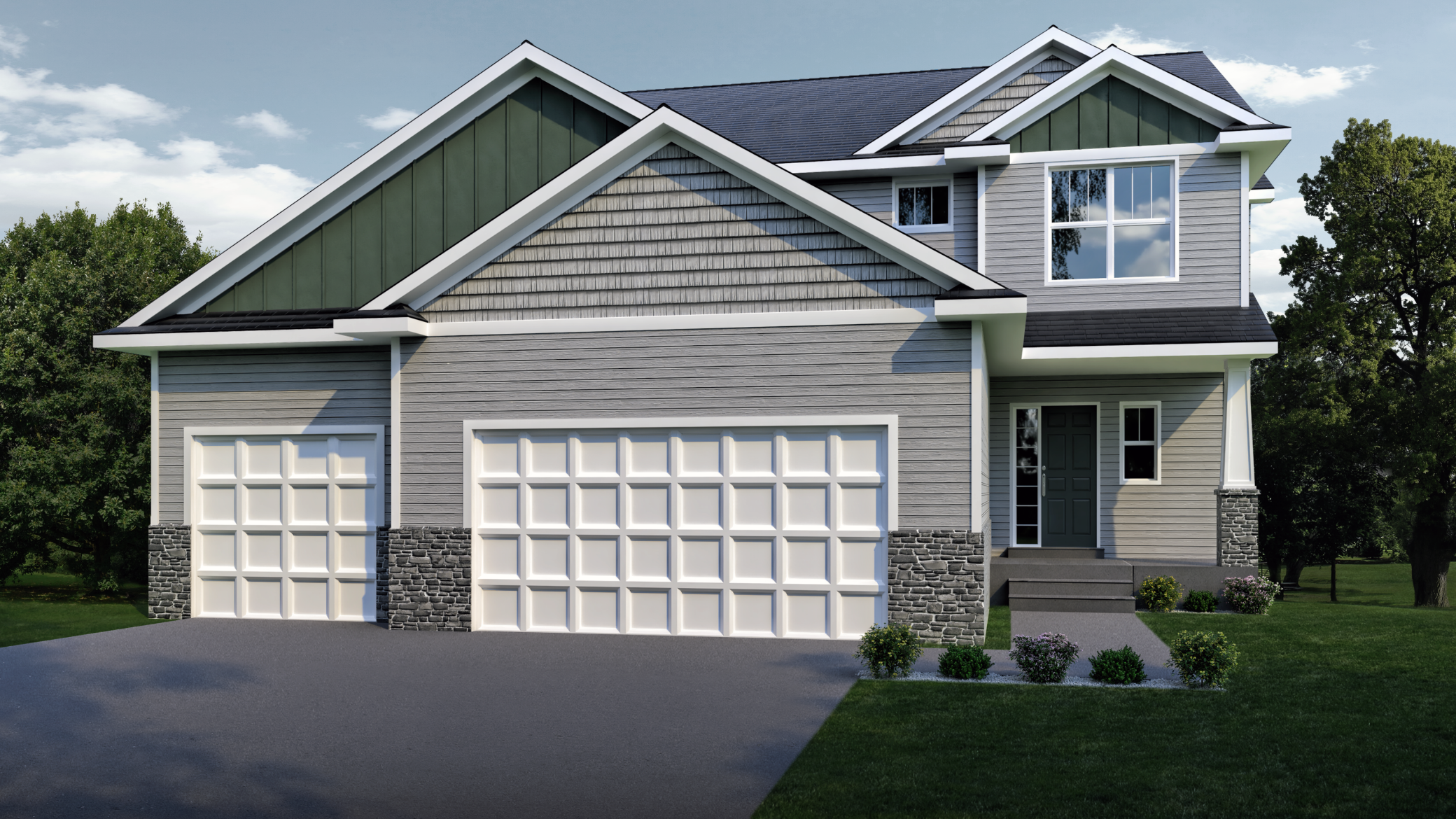9671 CARBON COURT
9671 Carbon Court, Inver Grove Heights, 55076, MN
-
Price: $619,900
-
Status type: For Sale
-
City: Inver Grove Heights
-
Neighborhood: Pine Bend Estates
Bedrooms: 5
Property Size :3449
-
Listing Agent: NST11236,NST74742
-
Property type : Single Family Residence
-
Zip code: 55076
-
Street: 9671 Carbon Court
-
Street: 9671 Carbon Court
Bathrooms: 4
Year: 2022
Listing Brokerage: Keller Williams Integrity Realty
FEATURES
- Range
- Refrigerator
- Microwave
- Dishwasher
- Disposal
- Humidifier
- Air-To-Air Exchanger
- Gas Water Heater
DETAILS
This beautiful 2 story new construction home has a spacious open floor plan built by local MN builder Eternity homes. It has Solid surface countertops, hard wood floors, solid wood doors, tile floors in your entry way, laundry room and bathrooms. Private master bath with walkthrough to laundry room. Office on the main floor as well as Loft and Laundry upstairs.
INTERIOR
Bedrooms: 5
Fin ft² / Living Area: 3449 ft²
Below Ground Living: 982ft²
Bathrooms: 4
Above Ground Living: 2467ft²
-
Basement Details: Walkout, Full, Finished, Drain Tiled, Sump Pump, Concrete,
Appliances Included:
-
- Range
- Refrigerator
- Microwave
- Dishwasher
- Disposal
- Humidifier
- Air-To-Air Exchanger
- Gas Water Heater
EXTERIOR
Air Conditioning: Central Air
Garage Spaces: 3
Construction Materials: N/A
Foundation Size: 982ft²
Unit Amenities:
-
- Kitchen Window
- Ceiling Fan(s)
- Walk-In Closet
- Washer/Dryer Hookup
- Paneled Doors
- Kitchen Center Island
- Master Bedroom Walk-In Closet
Heating System:
-
- Forced Air
ROOMS
| Main | Size | ft² |
|---|---|---|
| Living Room | 17x13 | 289 ft² |
| Dining Room | 11x13 | 121 ft² |
| Kitchen | 11x13 | 121 ft² |
| Den | 11x9 | 121 ft² |
| Pantry | 4x4 | 16 ft² |
| Lower | Size | ft² |
|---|---|---|
| Family Room | 22x22 | 484 ft² |
| Bedroom 5 | 11x10 | 121 ft² |
| Upper | Size | ft² |
|---|---|---|
| Bedroom 1 | 12x15 | 144 ft² |
| Bedroom 2 | 14x11 | 196 ft² |
| Bedroom 3 | 12x9 | 144 ft² |
| Bedroom 4 | 12x9 | 144 ft² |
| Walk In Closet | 9x3 | 81 ft² |
| Loft | 10x9 | 100 ft² |
| Laundry | 8cx6 | 64 ft² |
LOT
Acres: N/A
Lot Size Dim.: 89x147x50x172
Longitude: 44.8084
Latitude: -93.0358
Zoning: Residential-Single Family
FINANCIAL & TAXES
Tax year: 2022
Tax annual amount: $400
MISCELLANEOUS
Fuel System: N/A
Sewer System: City Sewer/Connected
Water System: City Water/Connected
ADITIONAL INFORMATION
MLS#: NST6199739
Listing Brokerage: Keller Williams Integrity Realty






