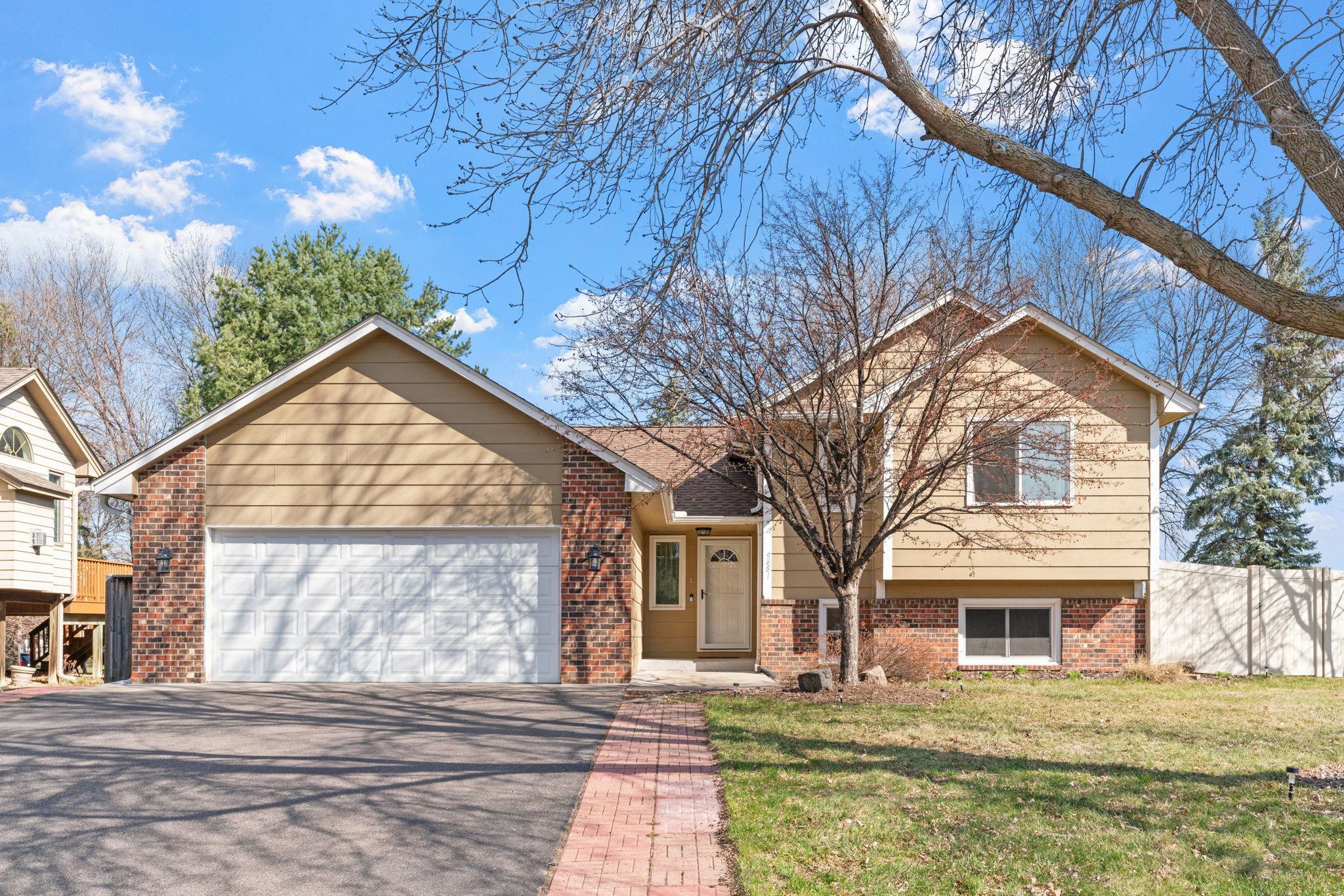9681 PARKSIDE TRAIL
9681 Parkside Trail, Champlin, 55316, MN
-
Price: $419,900
-
Status type: For Sale
-
City: Champlin
-
Neighborhood: Parkview At Elm Creek
Bedrooms: 4
Property Size :2400
-
Listing Agent: NST17084,NST73140
-
Property type : Single Family Residence
-
Zip code: 55316
-
Street: 9681 Parkside Trail
-
Street: 9681 Parkside Trail
Bathrooms: 3
Year: 1990
Listing Brokerage: RES Realty
FEATURES
- Range
- Refrigerator
- Washer
- Dryer
- Microwave
- Dishwasher
DETAILS
Welcome to your dream home nestled on a picturesque corner lot, offering a perfect blend of elegance and comfort. This stunning residence promises a lifestyle of luxury and convenience, making it the ideal retreat for you and your family. Open concept main level flooded with natural sunlight, creating a warm and inviting atmosphere. Gourmet kitchen featuring sleek granite countertops, top-of-the-line stainless steel appliances, and exquisite floors that elevate the space. Step outside to your own private oasis - a fully fenced backyard with a spacious deck, meticulously designed for both entertaining guests and savoring peaceful mornings with a cup of coffee. Upstairs, the luxurious master bedroom awaits, complete with a generous walk-in closet and a private en-suite bathroom for your ultimate relaxation. - A total of 3 bedrooms on the upper level ensure ample space for your family and guests. New hard wood floor in living room and subbasement ,New carpet in all the bedrooms hallway ,family room ,new epoxy paint in the garage ,new deck paint ,new concret paint(granite grip) Don't miss out this beautiful custom design window! treatment!
INTERIOR
Bedrooms: 4
Fin ft² / Living Area: 2400 ft²
Below Ground Living: 1300ft²
Bathrooms: 3
Above Ground Living: 1100ft²
-
Basement Details: Finished, Full,
Appliances Included:
-
- Range
- Refrigerator
- Washer
- Dryer
- Microwave
- Dishwasher
EXTERIOR
Air Conditioning: Central Air
Garage Spaces: 2
Construction Materials: N/A
Foundation Size: 1300ft²
Unit Amenities:
-
- Deck
- Primary Bedroom Walk-In Closet
Heating System:
-
- Forced Air
ROOMS
| Main | Size | ft² |
|---|---|---|
| Living Room | 14x13 | 196 ft² |
| Dining Room | 11x11 | 121 ft² |
| Kitchen | 13x13 | 169 ft² |
| Lower | Size | ft² |
|---|---|---|
| Family Room | 20x18 | 400 ft² |
| Bedroom 4 | 12x10 | 144 ft² |
| Upper | Size | ft² |
|---|---|---|
| Bedroom 1 | 14x12 | 196 ft² |
| Bedroom 2 | 13x10 | 169 ft² |
| Bedroom 3 | 10x10 | 100 ft² |
LOT
Acres: N/A
Lot Size Dim.: irregular
Longitude: 45.1633
Latitude: -93.403
Zoning: Residential-Single Family
FINANCIAL & TAXES
Tax year: 2023
Tax annual amount: $4,421
MISCELLANEOUS
Fuel System: N/A
Sewer System: City Sewer/Connected
Water System: City Water/Connected
ADITIONAL INFORMATION
MLS#: NST7600563
Listing Brokerage: RES Realty

ID: 3451889
Published: June 01, 2024
Last Update: June 01, 2024
Views: 50






