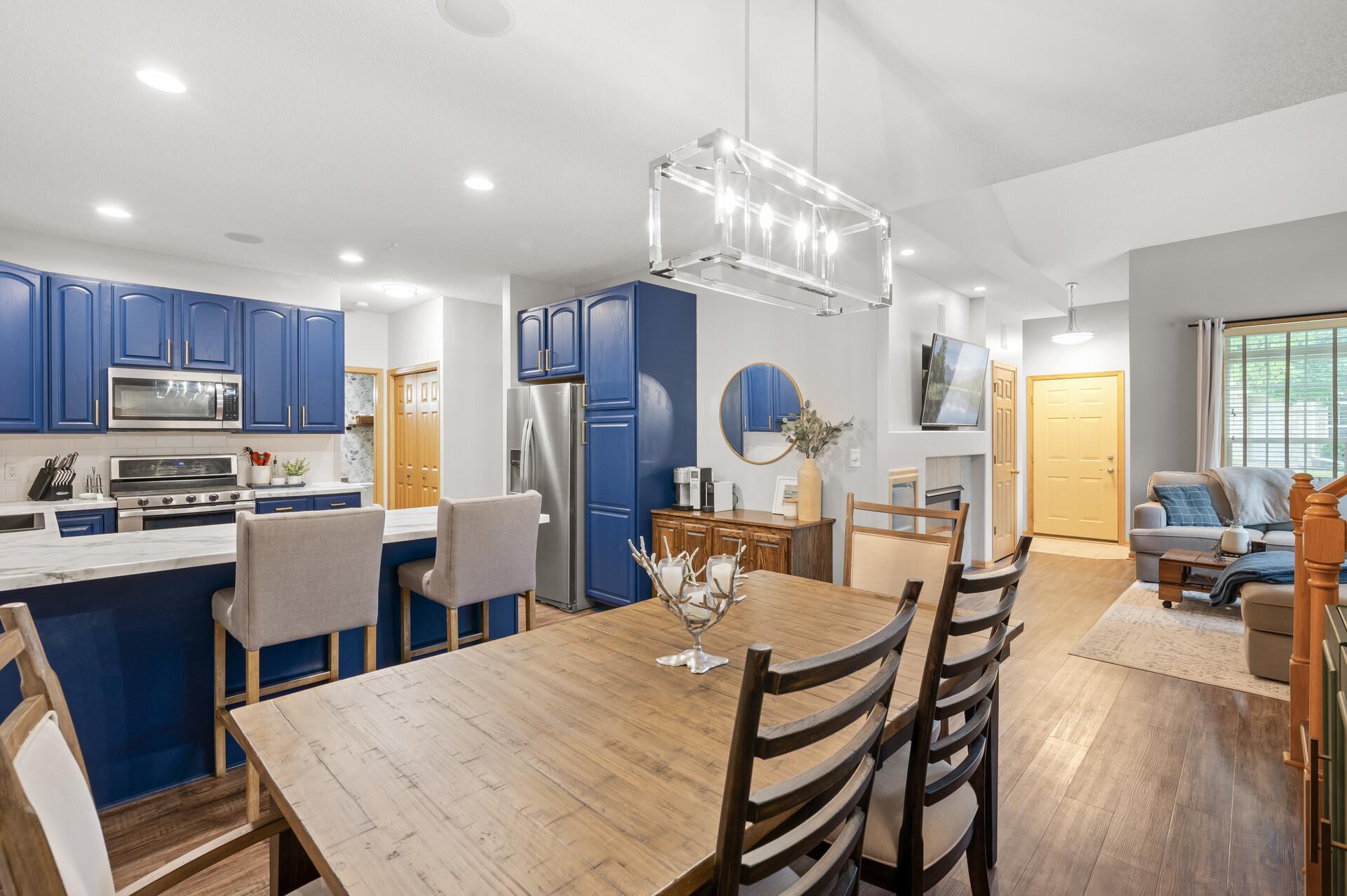9699 BELMONT LANE
9699 Belmont Lane, Eden Prairie, 55347, MN
-
Price: $315,000
-
Status type: For Sale
-
City: Eden Prairie
-
Neighborhood: Cic 1006 Bluff Country Village Con
Bedrooms: 2
Property Size :1753
-
Listing Agent: NST25717,NST76418
-
Property type : Townhouse Side x Side
-
Zip code: 55347
-
Street: 9699 Belmont Lane
-
Street: 9699 Belmont Lane
Bathrooms: 2
Year: 2002
Listing Brokerage: RE/MAX Results
FEATURES
- Range
- Refrigerator
- Washer
- Dryer
- Microwave
- Dishwasher
- Disposal
- Gas Water Heater
- Stainless Steel Appliances
DETAILS
Located in a highly sought-after Eden Prairie townhome neighborhood, this well-maintained property offers a blend of stylish design with a smart floorplan. You will love the vaulted ceilings and large windows that bring in tons of natural light. The renovated kitchen is stunning with painted cabinets, new hardware, countertops, sink/faucet and a built-in coffee station. The inviting living room is centered around a cozy gas fireplace, perfect for relaxing evenings at home. Luxury Vinyl Plank (LVP) flooring spans the entire home, providing both a beautiful look and easy maintenance. Upstairs you will find 2 bedrooms plus a loft, providing plenty of space for living and working. The primary bedroom includes a large walk-in closet and walk-thru to the large bath with double bowl vanity and separate soaking tub/shower. No need to run up and down stairs to do laundry with it conveniently located on the 2nd level. With location, style and amenities, this could be the perfect home for you!
INTERIOR
Bedrooms: 2
Fin ft² / Living Area: 1753 ft²
Below Ground Living: N/A
Bathrooms: 2
Above Ground Living: 1753ft²
-
Basement Details: None,
Appliances Included:
-
- Range
- Refrigerator
- Washer
- Dryer
- Microwave
- Dishwasher
- Disposal
- Gas Water Heater
- Stainless Steel Appliances
EXTERIOR
Air Conditioning: Central Air
Garage Spaces: 2
Construction Materials: N/A
Foundation Size: 771ft²
Unit Amenities:
-
- Patio
- Natural Woodwork
- Ceiling Fan(s)
- Walk-In Closet
- Vaulted Ceiling(s)
- Washer/Dryer Hookup
- In-Ground Sprinkler
- Paneled Doors
- Cable
- Tile Floors
- Primary Bedroom Walk-In Closet
Heating System:
-
- Forced Air
ROOMS
| Main | Size | ft² |
|---|---|---|
| Living Room | 13x14 | 169 ft² |
| Dining Room | 11x13 | 121 ft² |
| Kitchen | 11x13 | 121 ft² |
| Upper | Size | ft² |
|---|---|---|
| Bedroom 1 | 11x15 | 121 ft² |
| Bedroom 2 | 10x11 | 100 ft² |
| Loft | 8x13 | 64 ft² |
LOT
Acres: N/A
Lot Size Dim.: 82x154
Longitude: 44.8216
Latitude: -93.4018
Zoning: Residential-Single Family
FINANCIAL & TAXES
Tax year: 2024
Tax annual amount: $3,388
MISCELLANEOUS
Fuel System: N/A
Sewer System: City Sewer/Connected
Water System: City Water/Connected
ADITIONAL INFORMATION
MLS#: NST7626356
Listing Brokerage: RE/MAX Results

ID: 3398414
Published: September 13, 2024
Last Update: September 13, 2024
Views: 13






