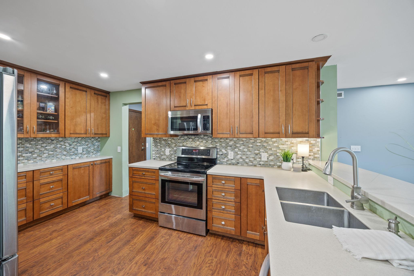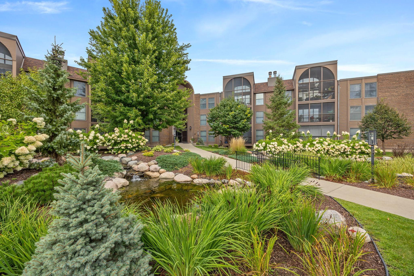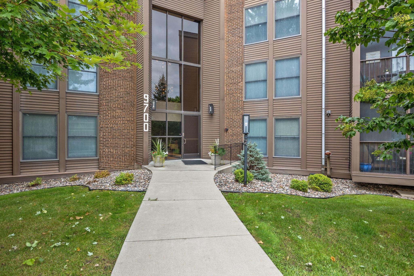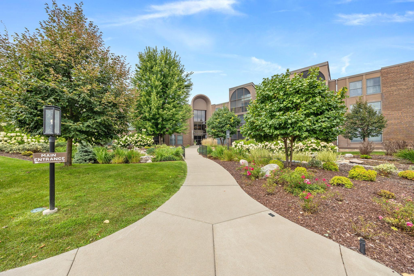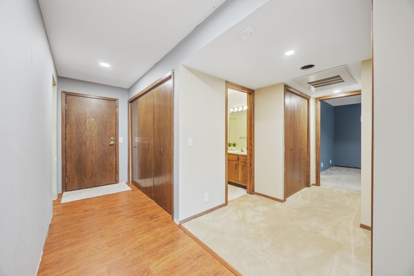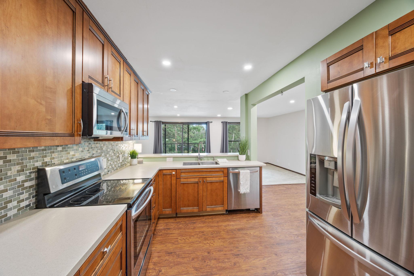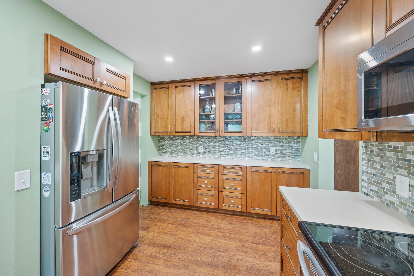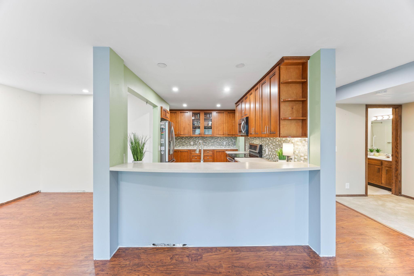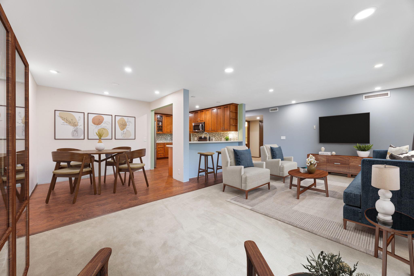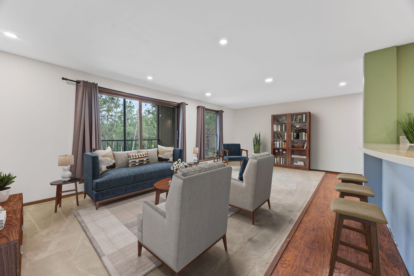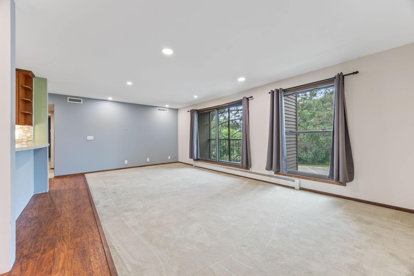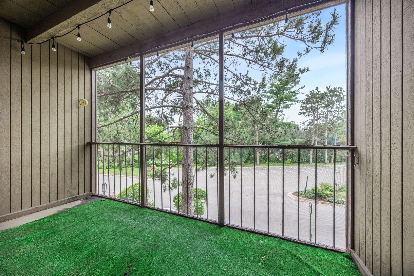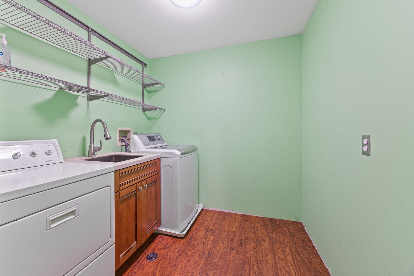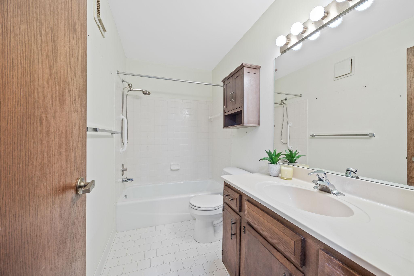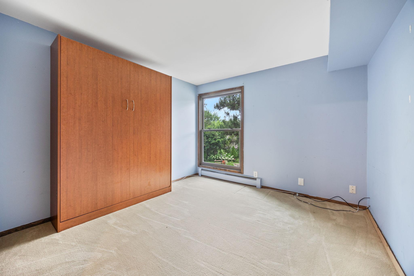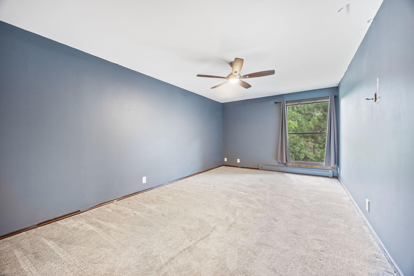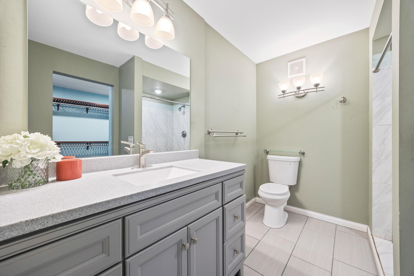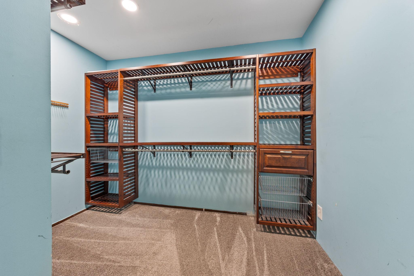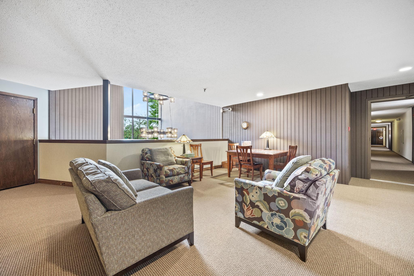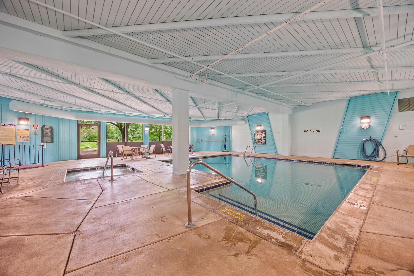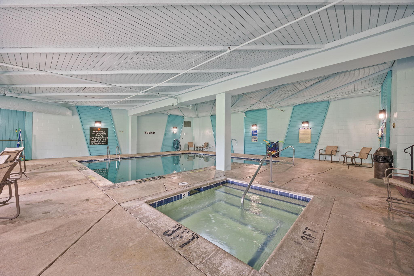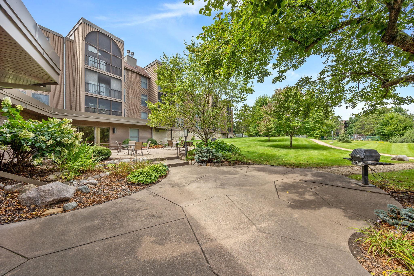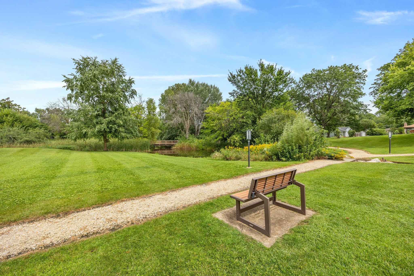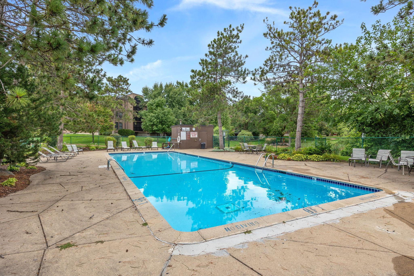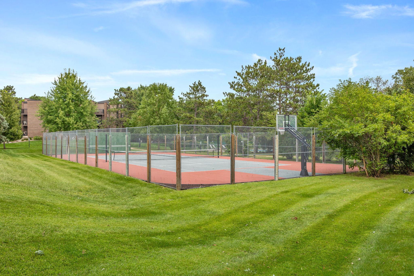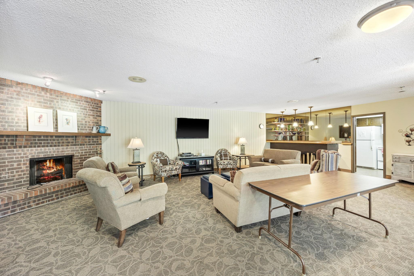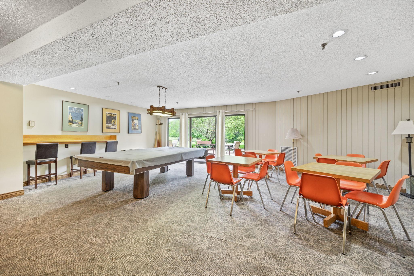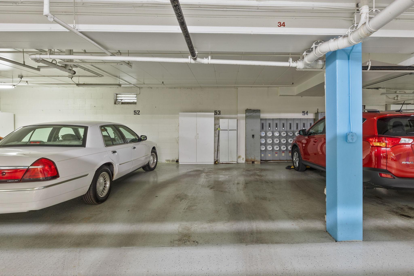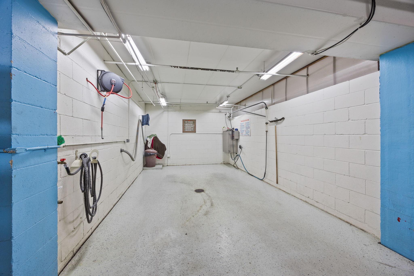9700 PORTLAND AVENUE
9700 Portland Avenue, Minneapolis (Bloomington), 55420, MN
-
Price: $205,000
-
Status type: For Sale
-
Neighborhood: Condo 0206 Old Shakopee Park So
Bedrooms: 2
Property Size :1334
-
Listing Agent: NST1000806,NST103328
-
Property type : Low Rise
-
Zip code: 55420
-
Street: 9700 Portland Avenue
-
Street: 9700 Portland Avenue
Bathrooms: 2
Year: 1978
Listing Brokerage: Be Realty
FEATURES
- Range
- Refrigerator
- Washer
- Dryer
- Microwave
- Disposal
- Stainless Steel Appliances
DETAILS
Uncover the potential of this nearly finished remodel in a sought-after Bloomington location, where your personal touch can make it truly yours. This is a prime opportunity to build equity from the start! With several major updates already completed, this is a fantastic opportunity to make the space uniquely yours. The kitchen has been beautifully updated with stainless steel appliances, solid surface countertops, and custom maple cabinets, creating a modern and inviting cooking space. The condo's spacious layout includes generous living and dining areas that seamlessly flow out to a relaxing screened porch. The primary bedroom is a true retreat, featuring a large walk-in closet with an organized closet system and a refreshed bath with a walk-in shower. Enjoy the convenience of in-unit laundry. Your new home also includes one underground heated parking stall (space #16). The building offers excellent amenities, including a community room, indoor and outdoor pools, hot tub, sauna, tennis and pickleball courts, a fitness area, guest suite, car wash, walking trails, and a workshop. Recent updates include the removal of popcorn ceilings, installation of recessed lighting (with minor sheetrock touch-ups needed), engineered hardwood flooring, a fully remodeled kitchen, an updated primary bath, and the addition of a larger walk-in closet in the primary bedroom with an organized system. Don’t miss out on this wonderful opportunity—come and see for yourself!
INTERIOR
Bedrooms: 2
Fin ft² / Living Area: 1334 ft²
Below Ground Living: N/A
Bathrooms: 2
Above Ground Living: 1334ft²
-
Basement Details: None,
Appliances Included:
-
- Range
- Refrigerator
- Washer
- Dryer
- Microwave
- Disposal
- Stainless Steel Appliances
EXTERIOR
Air Conditioning: Central Air
Garage Spaces: 1
Construction Materials: N/A
Foundation Size: 1334ft²
Unit Amenities:
-
- Natural Woodwork
- Hardwood Floors
- Balcony
- Ceiling Fan(s)
- Walk-In Closet
- Washer/Dryer Hookup
Heating System:
-
- Hot Water
- Baseboard
ROOMS
| Main | Size | ft² |
|---|---|---|
| Living Room | 22x13 | 484 ft² |
| Dining Room | 9x7 | 81 ft² |
| Kitchen | 14x9 | 196 ft² |
| Bedroom 1 | 18x11 | 324 ft² |
| Bedroom 2 | 11x10 | 121 ft² |
| Laundry | 9x7 | 81 ft² |
| Porch | 13x6 | 169 ft² |
LOT
Acres: N/A
Lot Size Dim.: common
Longitude: 44.8273
Latitude: -93.2694
Zoning: Residential-Multi-Family
FINANCIAL & TAXES
Tax year: 2023
Tax annual amount: $1,794
MISCELLANEOUS
Fuel System: N/A
Sewer System: City Sewer/Connected
Water System: City Water/Connected
ADITIONAL INFORMATION
MLS#: NST7638870
Listing Brokerage: Be Realty

ID: 3340332
Published: August 28, 2024
Last Update: August 28, 2024
Views: 52


