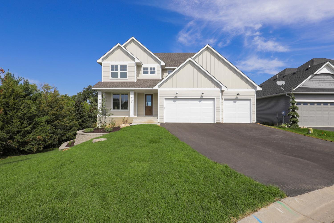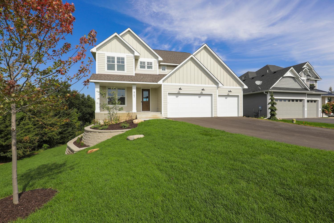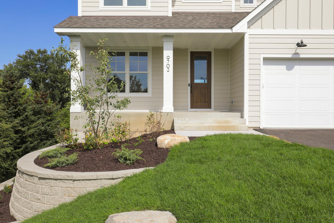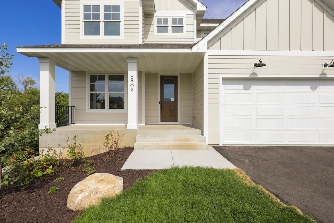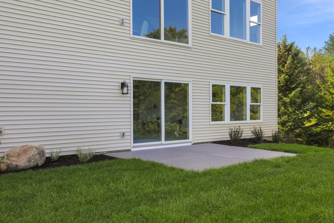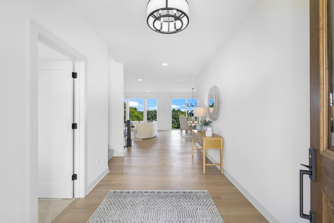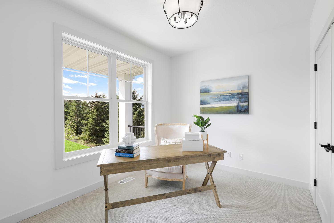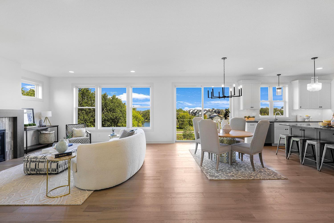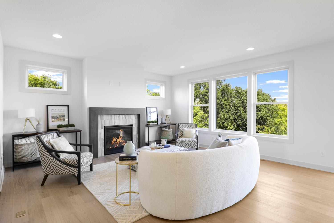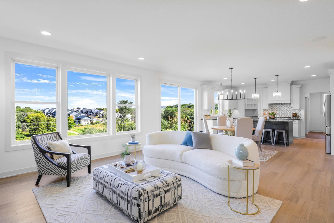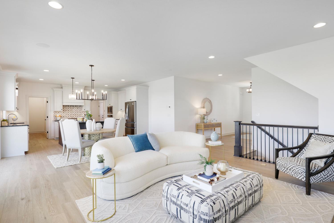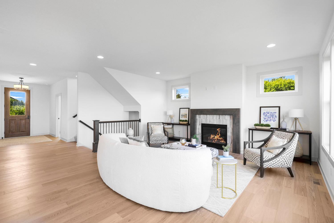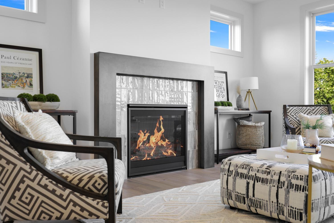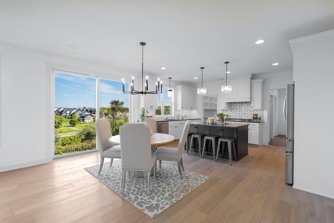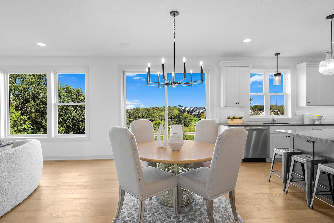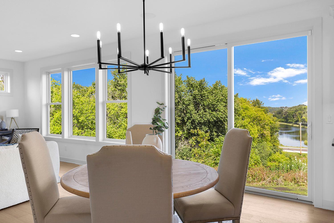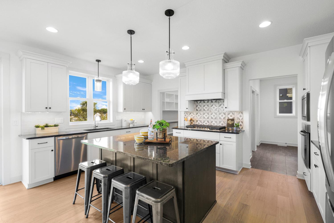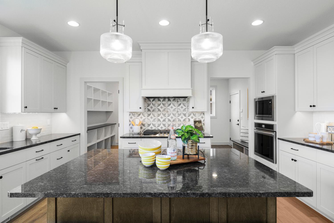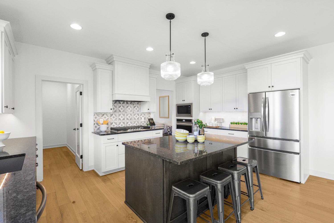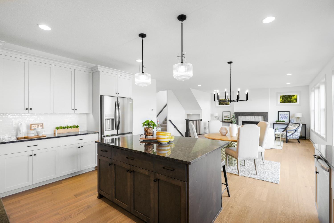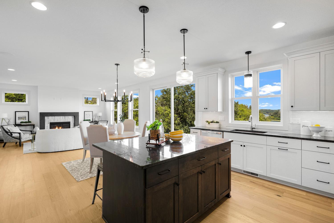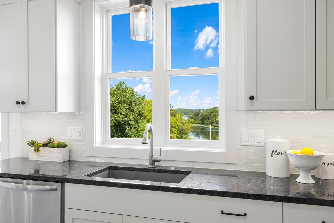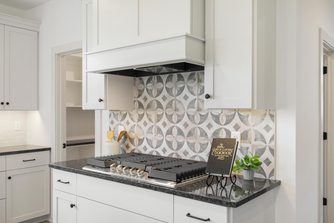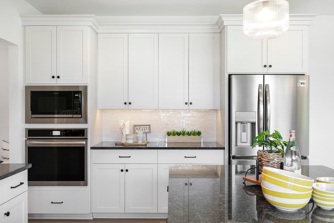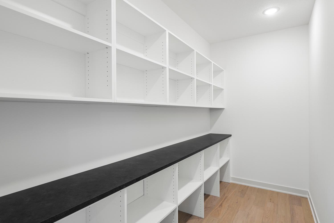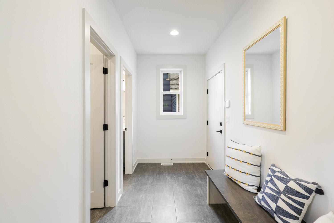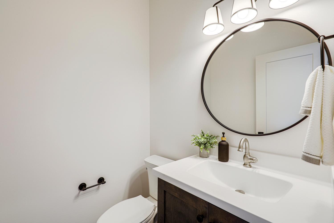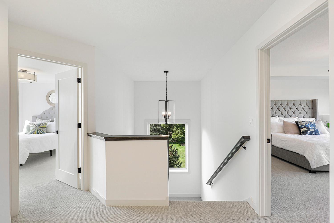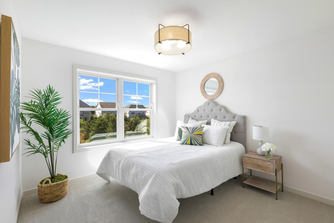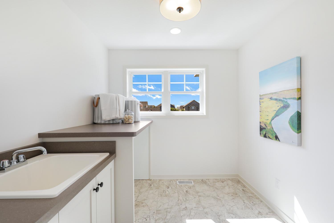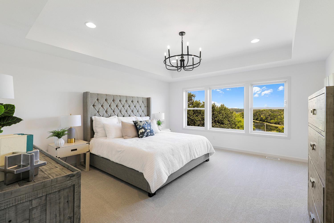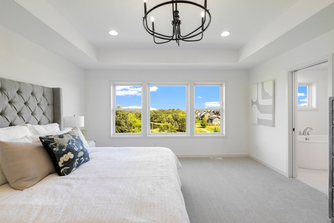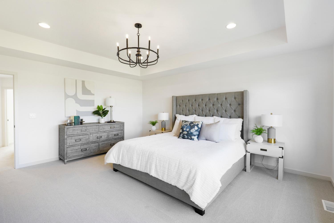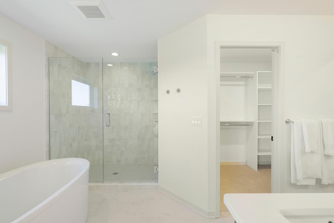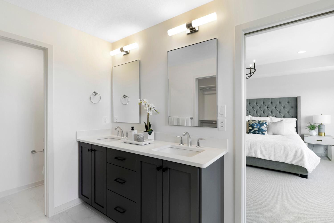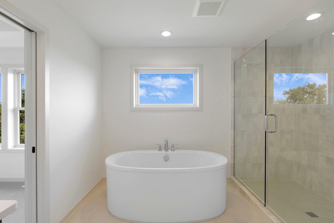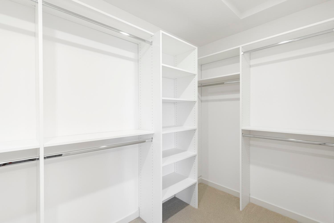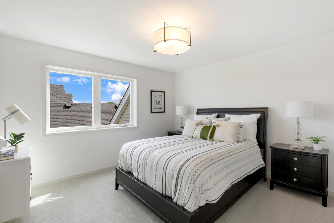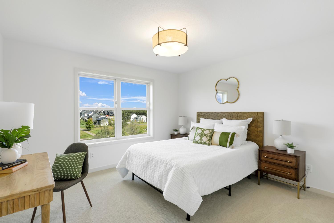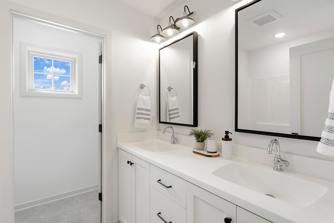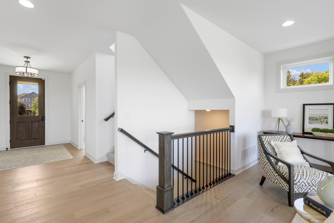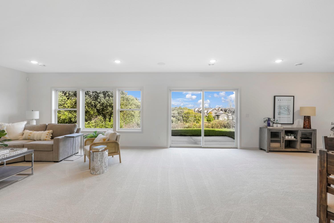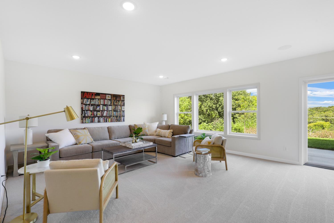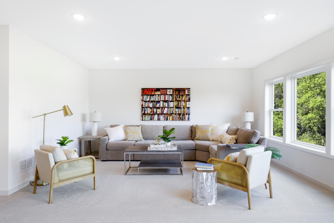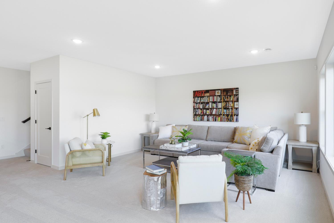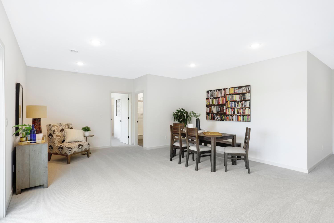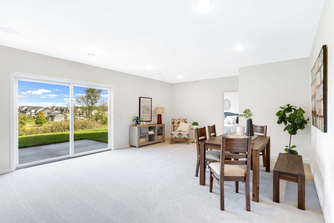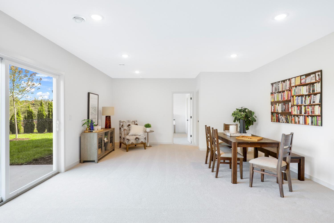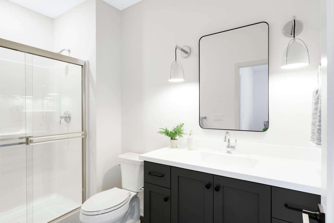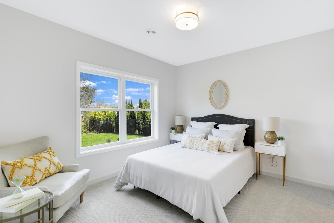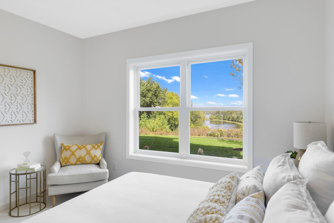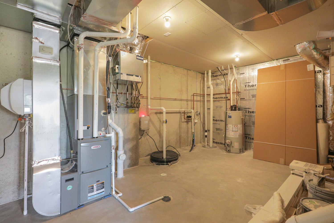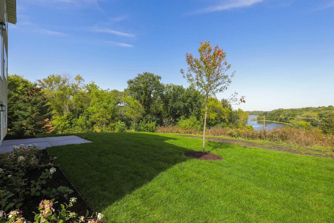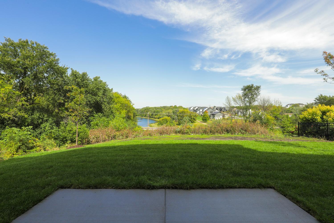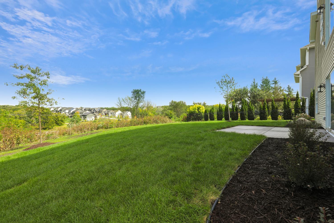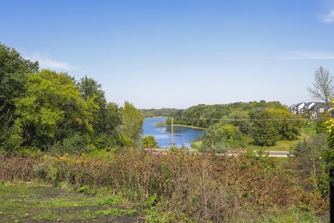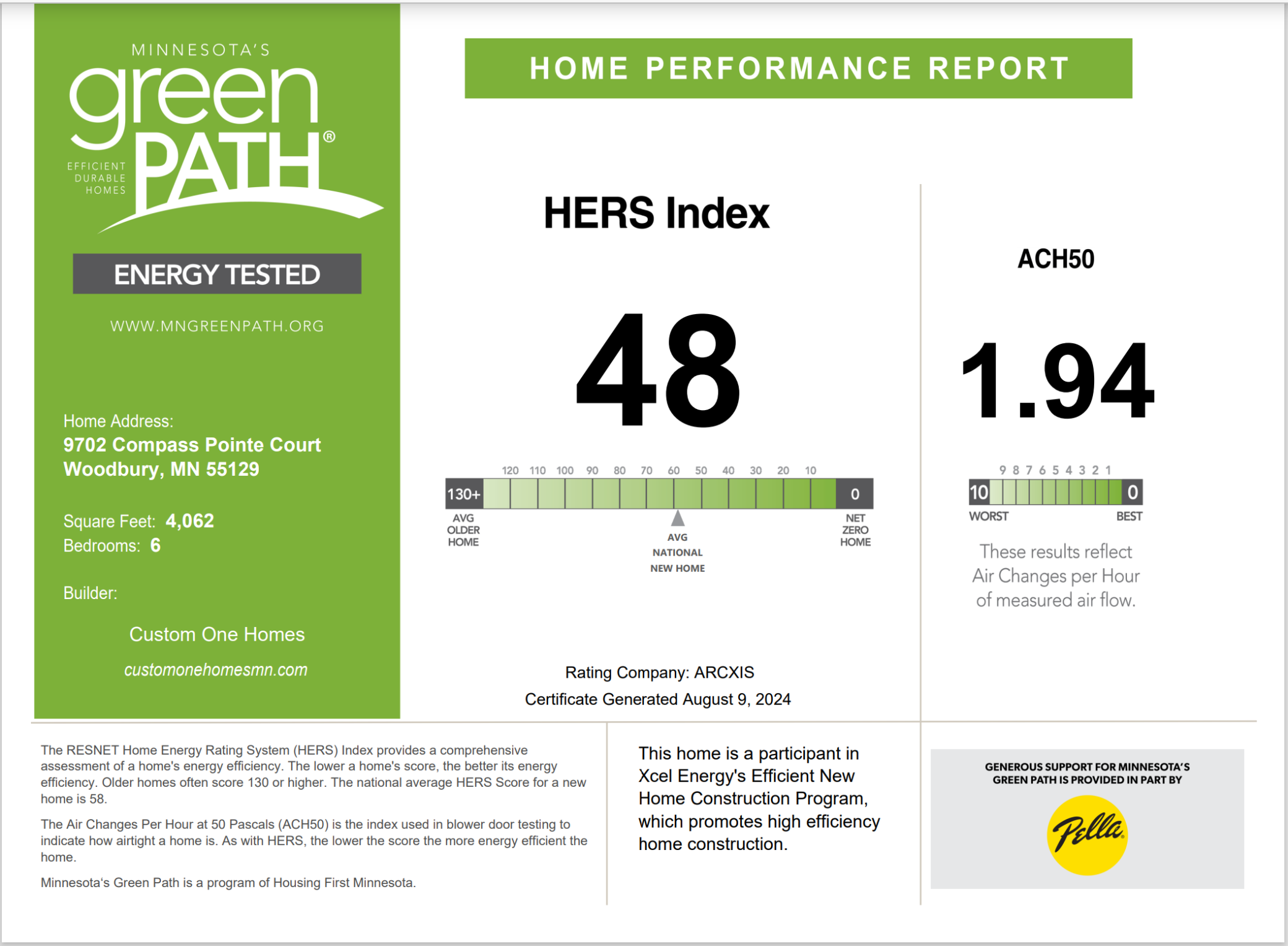9702 COMPASS POINTE COURT
9702 Compass Pointe Court , Woodbury, 55129, MN
-
Price: $1,099,900
-
Status type: For Sale
-
City: Woodbury
-
Neighborhood: Dale Bluffs
Bedrooms: 5
Property Size :3677
-
Listing Agent: NST25792,NST114075
-
Property type : Single Family Residence
-
Zip code: 55129
-
Street: 9702 Compass Pointe Court
-
Street: 9702 Compass Pointe Court
Bathrooms: 4
Year: 2024
Listing Brokerage: Exp Realty, LLC.
FEATURES
- Refrigerator
- Microwave
- Exhaust Fan
- Dishwasher
- Disposal
- Freezer
- Stainless Steel Appliances
DETAILS
Move-in Ready, quick close option! New construction by Custom One Homes, last model in Woodbury. Nestled on a quiet cul-de-sac, this two-story masterpiece offers pond views and boasts a private backyard oasis with no home behind it. With 5 bedrooms, 4 bathrooms, and a spacious 3-car garage, there's ample space for comfortable living. The open-concept main level features a versatile office space, perfect for remote work or study. Upstairs, discover 4 generously sized bedrooms, while the lower level offers an additional bedroom for added flexibility. High quality products throughout; James Hardie siding, Andersen Windows, Sherwin Williams Paint, Kohler Plumbing + more. Green Path certified home. This certification means this home, and all Custom One Homes, are built to higher standards, ensuring reduced energy consumption, lower utility bills, and a better impact on the environment. Using RESNET’s Home Energy Rating System (HERS) Index.
INTERIOR
Bedrooms: 5
Fin ft² / Living Area: 3677 ft²
Below Ground Living: 920ft²
Bathrooms: 4
Above Ground Living: 2757ft²
-
Basement Details: Full,
Appliances Included:
-
- Refrigerator
- Microwave
- Exhaust Fan
- Dishwasher
- Disposal
- Freezer
- Stainless Steel Appliances
EXTERIOR
Air Conditioning: Central Air
Garage Spaces: 3
Construction Materials: N/A
Foundation Size: 1189ft²
Unit Amenities:
-
- Kitchen Window
- Porch
- Walk-In Closet
- Washer/Dryer Hookup
- In-Ground Sprinkler
- Kitchen Center Island
- Primary Bedroom Walk-In Closet
Heating System:
-
- Forced Air
ROOMS
| Main | Size | ft² |
|---|---|---|
| Great Room | 16x17 | 256 ft² |
| Dining Room | 10x15 | 100 ft² |
| Kitchen | 11x17 | 121 ft² |
| Foyer | 20x9 | 400 ft² |
| Office | 11x9 | 121 ft² |
| Pantry (Walk-In) | 12x5 | 144 ft² |
| Mud Room | 12x6 | 144 ft² |
| Upper | Size | ft² |
|---|---|---|
| Bedroom 1 | 15x17 | 225 ft² |
| Bedroom 2 | 11x10 | 121 ft² |
| Bedroom 3 | 12x13 | 144 ft² |
| Bedroom 4 | 13x12 | 169 ft² |
| Laundry | 8x9 | 64 ft² |
| Lower | Size | ft² |
|---|---|---|
| Bedroom 5 | 12x11 | 144 ft² |
| Family Room | 35x17 | 1225 ft² |
LOT
Acres: N/A
Lot Size Dim.: Irregular
Longitude: 44.8753
Latitude: -92.9115
Zoning: Residential-Single Family
FINANCIAL & TAXES
Tax year: 2023
Tax annual amount: $2,634
MISCELLANEOUS
Fuel System: N/A
Sewer System: City Sewer/Connected
Water System: City Water/Connected
ADITIONAL INFORMATION
MLS#: NST7650495
Listing Brokerage: Exp Realty, LLC.

ID: 3419056
Published: September 19, 2024
Last Update: September 19, 2024
Views: 43


