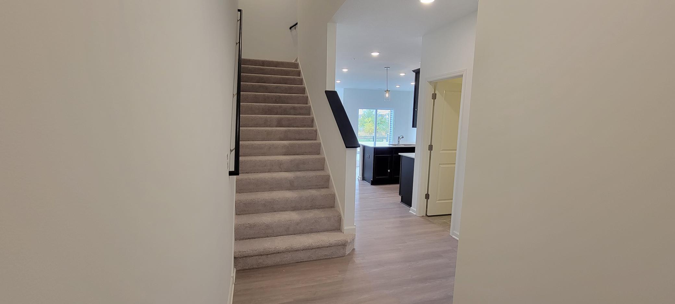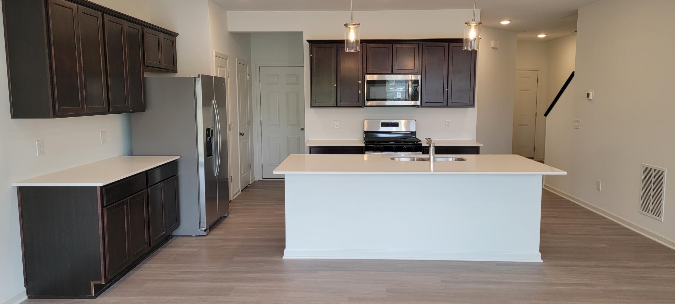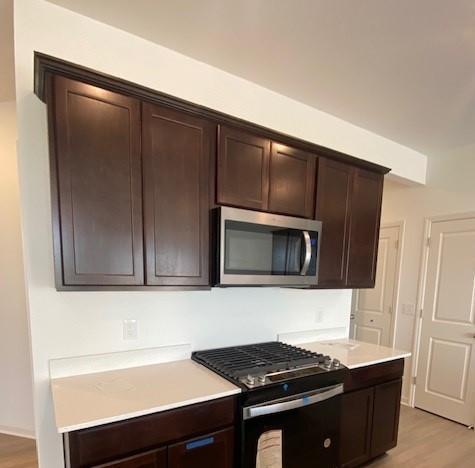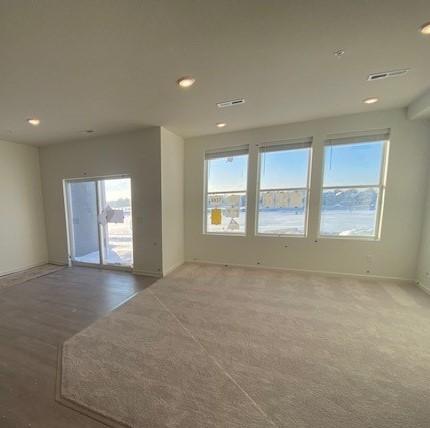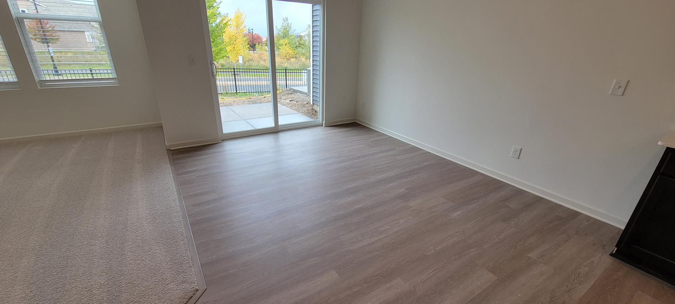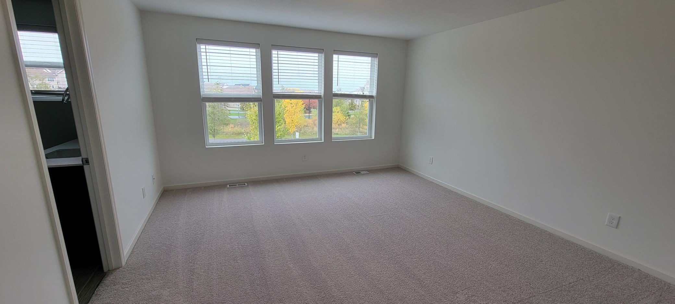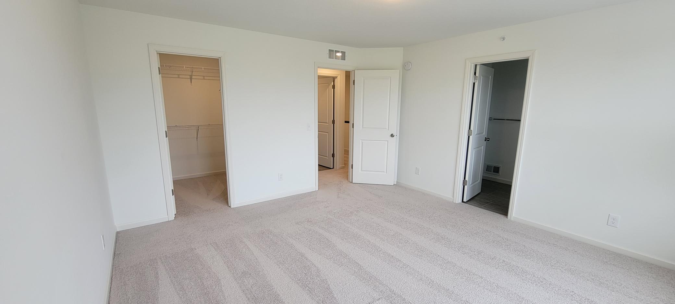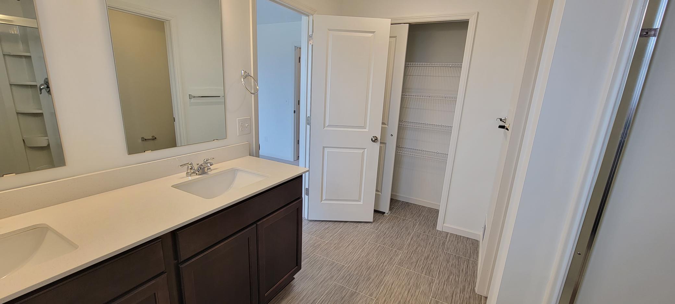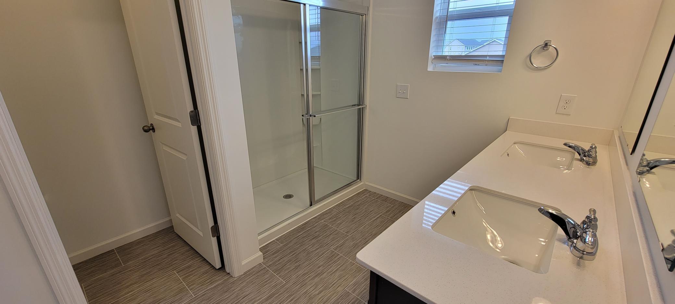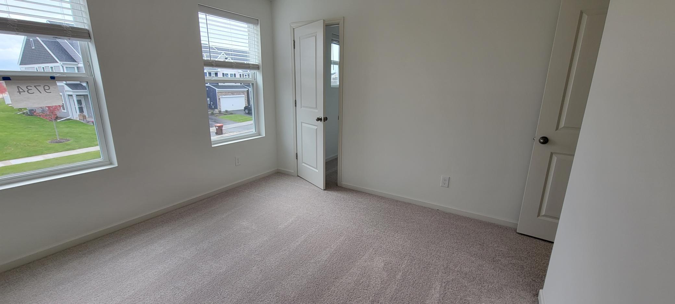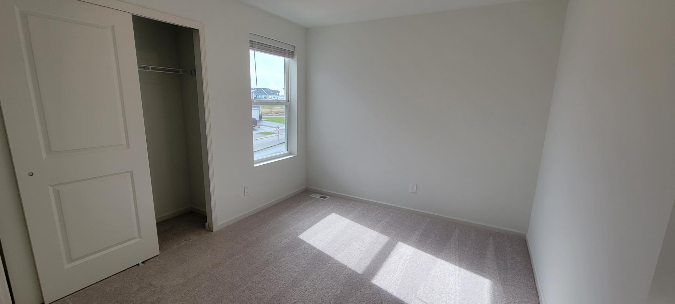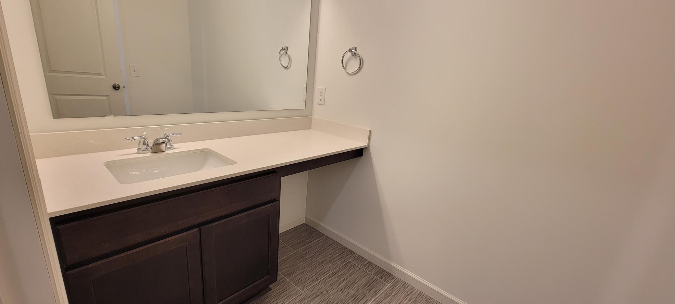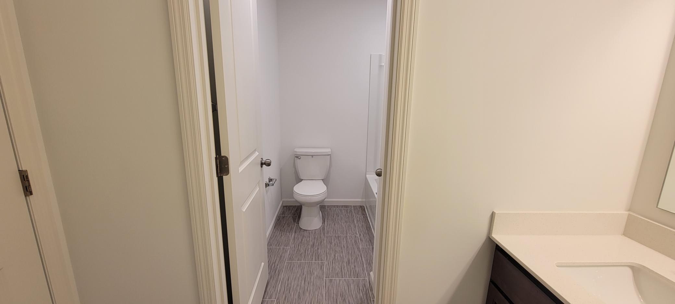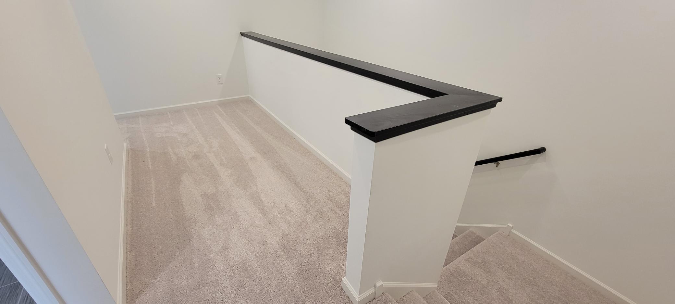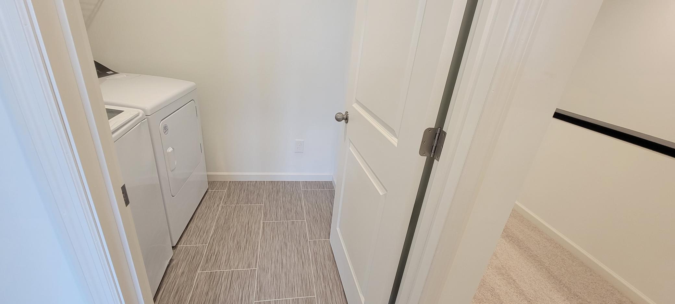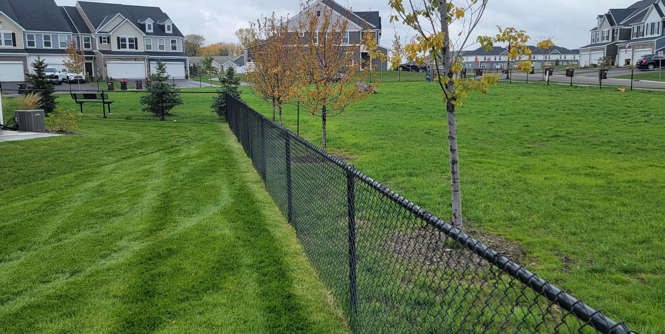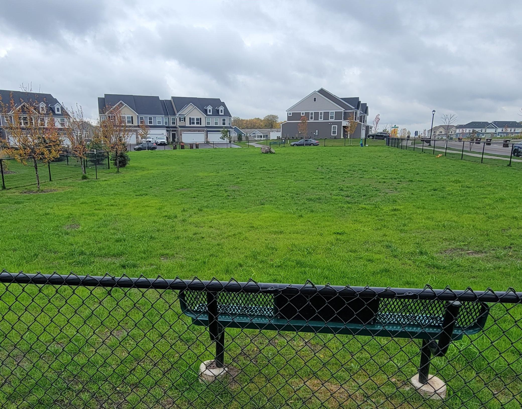9703 4TH STREET
9703 4th Street, Lake Elmo, 55042, MN
-
Price: $377,990
-
Status type: For Sale
-
City: Lake Elmo
-
Neighborhood: Union Park
Bedrooms: 3
Property Size :1883
-
Listing Agent: NST15595,NST93689
-
Property type : Townhouse Side x Side
-
Zip code: 55042
-
Street: 9703 4th Street
-
Street: 9703 4th Street
Bathrooms: 3
Year: 2023
Listing Brokerage: Pulte Homes Of Minnesota, LLC
FEATURES
- Range
- Microwave
- Exhaust Fan
- Dishwasher
- Water Softener Owned
- Disposal
- Humidifier
- Air-To-Air Exchanger
- Electric Water Heater
DETAILS
Move in Summer 2024! This is the beautiful Ashton floorplan that showcases a large quartz kitchen island, and rich dark cabinets. Relax in your spacious Gathering Room which includes LVP. Main floor also includes a half bathroom and a mudroom area. Upstairs, a beautiful Owner's Suite with private bathroom. two additional bedrooms, a full bathroom and the laundry room. Includes whole house blinds. Close to Hwy 94 and all the high-end shopping at Woodbury Lakes. This is an HOA maintained community with a Private Dog park too! Photos are of a similarly styled home.
INTERIOR
Bedrooms: 3
Fin ft² / Living Area: 1883 ft²
Below Ground Living: N/A
Bathrooms: 3
Above Ground Living: 1883ft²
-
Basement Details: Drain Tiled, Slab,
Appliances Included:
-
- Range
- Microwave
- Exhaust Fan
- Dishwasher
- Water Softener Owned
- Disposal
- Humidifier
- Air-To-Air Exchanger
- Electric Water Heater
EXTERIOR
Air Conditioning: Central Air
Garage Spaces: 2
Construction Materials: N/A
Foundation Size: 915ft²
Unit Amenities:
-
- Patio
- Walk-In Closet
- In-Ground Sprinkler
- Indoor Sprinklers
- Kitchen Center Island
- Primary Bedroom Walk-In Closet
Heating System:
-
- Forced Air
ROOMS
| Main | Size | ft² |
|---|---|---|
| Family Room | 13x14 | 169 ft² |
| Kitchen | 11x14 | 121 ft² |
| Mud Room | 5x6 | 25 ft² |
| Upper | Size | ft² |
|---|---|---|
| Bedroom 1 | 14x15 | 196 ft² |
| Bedroom 2 | 11x11 | 121 ft² |
| Bedroom 3 | 11x10 | 121 ft² |
| Laundry | 5x7 | 25 ft² |
LOT
Acres: N/A
Lot Size Dim.: 28x77
Longitude: 44.9523
Latitude: -92.9104
Zoning: Residential-Multi-Family
FINANCIAL & TAXES
Tax year: 2023
Tax annual amount: N/A
MISCELLANEOUS
Fuel System: N/A
Sewer System: City Sewer/Connected
Water System: City Water/Connected
ADITIONAL INFORMATION
MLS#: NST7583468
Listing Brokerage: Pulte Homes Of Minnesota, LLC

ID: 2883317
Published: April 26, 2024
Last Update: April 26, 2024
Views: 14



