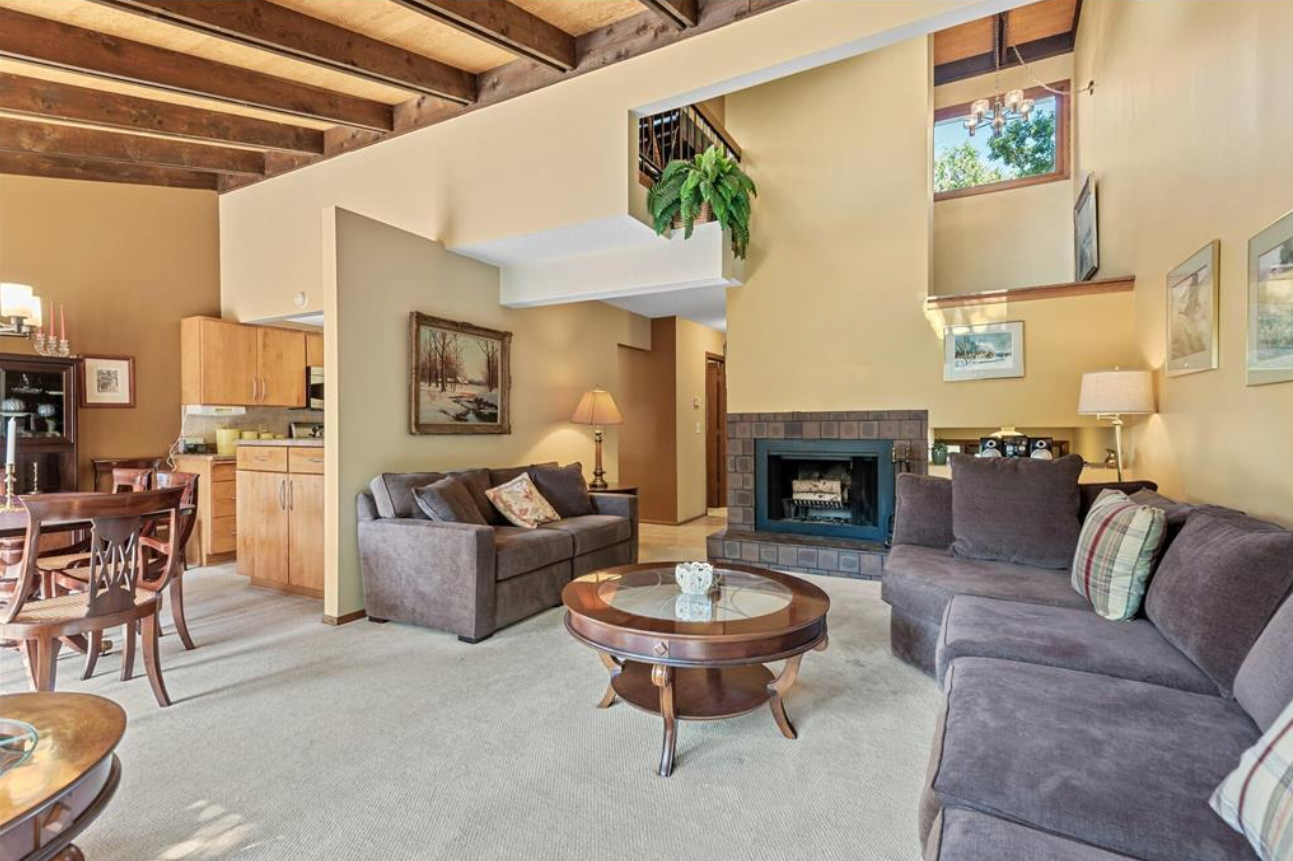9705 MILL CREEK DRIVE
9705 Mill Creek Drive, Eden Prairie, 55347, MN
-
Price: $300,000
-
Status type: For Sale
-
City: Eden Prairie
-
Neighborhood: Mill Creek 5th Add
Bedrooms: 3
Property Size :2256
-
Listing Agent: NST18870,NST72362
-
Property type : Townhouse Side x Side
-
Zip code: 55347
-
Street: 9705 Mill Creek Drive
-
Street: 9705 Mill Creek Drive
Bathrooms: 3
Year: 1975
Listing Brokerage: Realty Group, Inc.
FEATURES
- Range
- Refrigerator
- Washer
- Dryer
- Dishwasher
- Disposal
DETAILS
Vaulted ceilings provide an open, airy living area in this large end unit with over 2200 sqft, 3 beds, 3 baths, and an attached 2-car garage. The main level has an open floor plan with vaulted wood beam ceilings. Pets are welcome, so your furry friends can enjoy it too. The kitchen has ample soft close cabinets and counter space to host a party for the whole neighborhood. The dining area has sliding doors to a sun-filled deck perfect for relaxing. The upper level includes a primary bedroom/bath and a lofted office space or hobby room great for those who love working from home in their pajamas. The main floor has an additional bedroom or den. There's a cool workshop in the lower level for your DIY projects, along with a bedroom and full bath. Brand new siding and deck rails along with a community pool and historic barn. Imagine cooling off on hot summer days without the hassle of pool maintenance! Only 51 unitsin this unique Eden Prairie location, hidden by trees. Close to shopping and entertainment, easy access to 169.
INTERIOR
Bedrooms: 3
Fin ft² / Living Area: 2256 ft²
Below Ground Living: 664ft²
Bathrooms: 3
Above Ground Living: 1592ft²
-
Basement Details: Daylight/Lookout Windows, Finished, Full, Storage Space,
Appliances Included:
-
- Range
- Refrigerator
- Washer
- Dryer
- Dishwasher
- Disposal
EXTERIOR
Air Conditioning: Central Air
Garage Spaces: 2
Construction Materials: N/A
Foundation Size: 1104ft²
Unit Amenities:
-
- Deck
- Ceiling Fan(s)
- Vaulted Ceiling(s)
Heating System:
-
- Forced Air
ROOMS
| Main | Size | ft² |
|---|---|---|
| Living Room | 18x13 | 324 ft² |
| Dining Room | 9x9 | 81 ft² |
| Kitchen | 13x9 | 169 ft² |
| Bedroom 2 | 15x15 | 225 ft² |
| Deck | 23x11 | 529 ft² |
| Upper | Size | ft² |
|---|---|---|
| Bedroom 1 | 16x15 | 256 ft² |
| Office | 12x8 | 144 ft² |
| Lower | Size | ft² |
|---|---|---|
| Bedroom 3 | 14x12 | 196 ft² |
| Workshop | 9x6 | 81 ft² |
LOT
Acres: N/A
Lot Size Dim.: 52x24
Longitude: 44.8274
Latitude: -93.4242
Zoning: Residential-Single Family
FINANCIAL & TAXES
Tax year: 2024
Tax annual amount: $3,476
MISCELLANEOUS
Fuel System: N/A
Sewer System: City Sewer/Connected
Water System: City Water/Connected
ADITIONAL INFORMATION
MLS#: NST7645402
Listing Brokerage: Realty Group, Inc.

ID: 3370059
Published: September 05, 2024
Last Update: September 05, 2024
Views: 35






