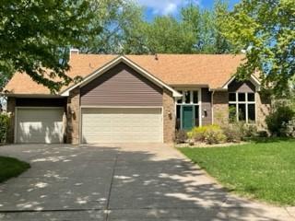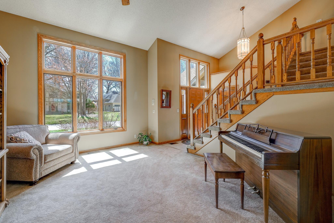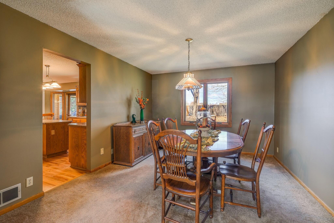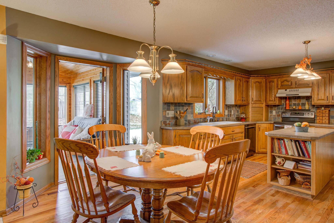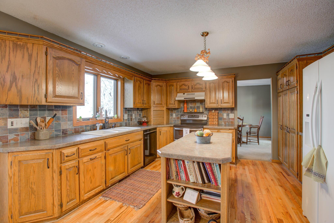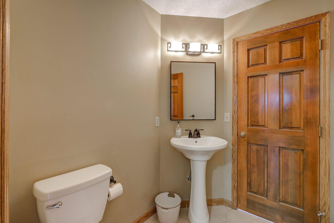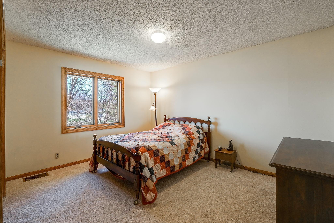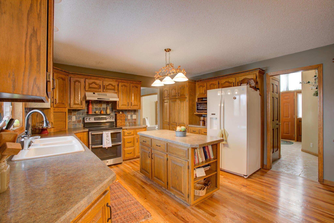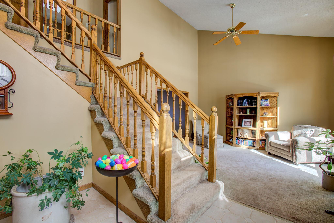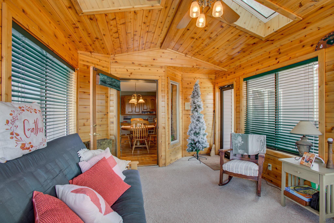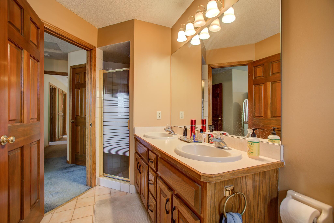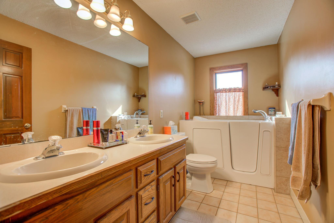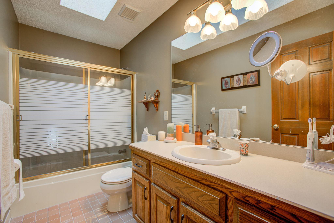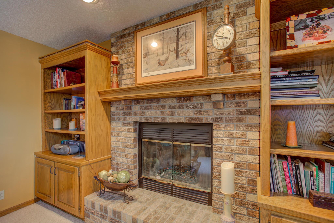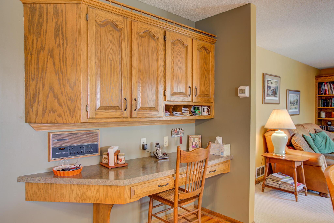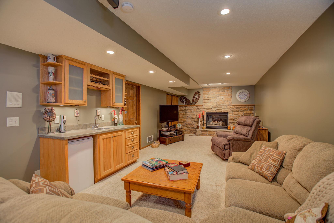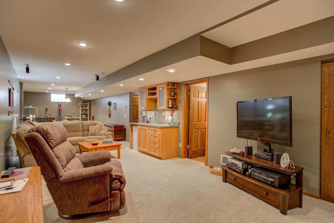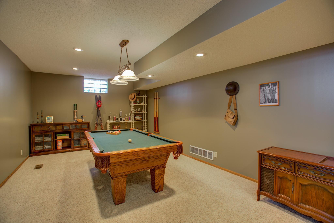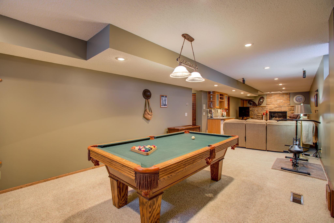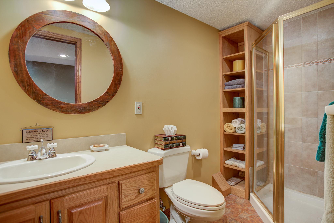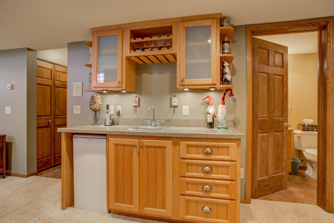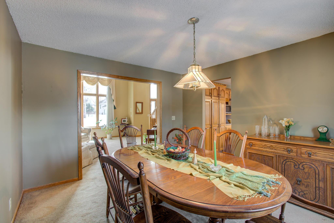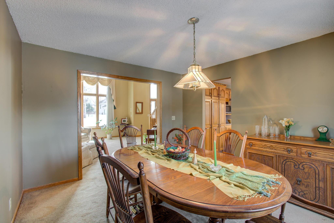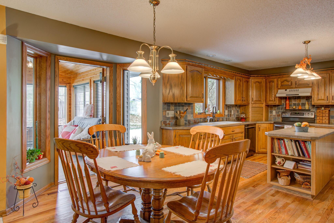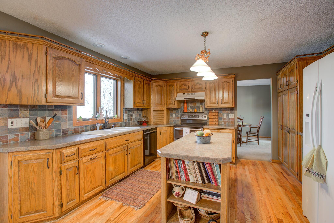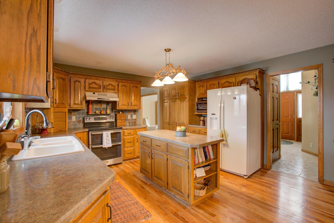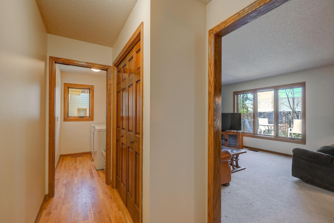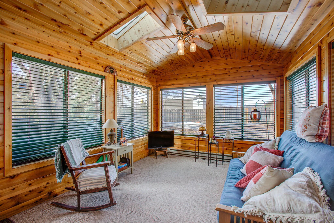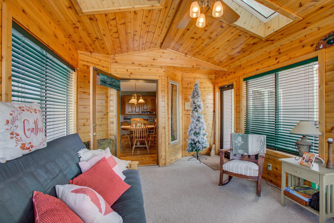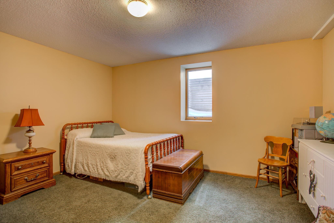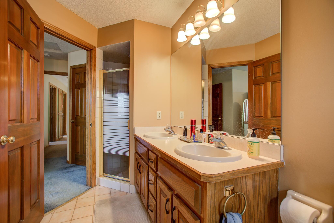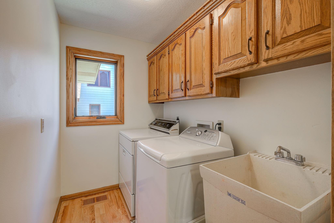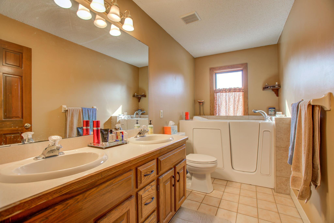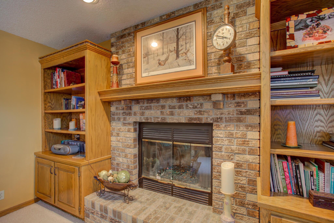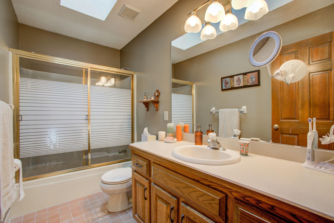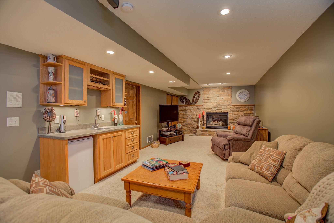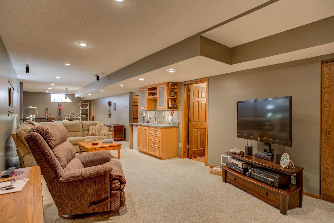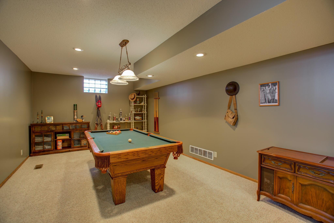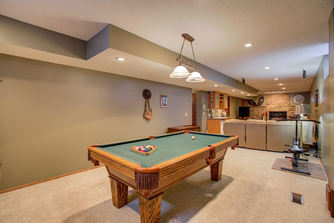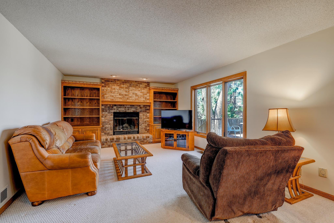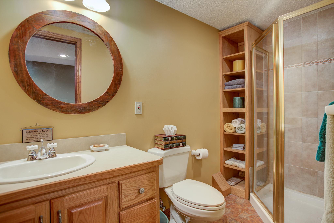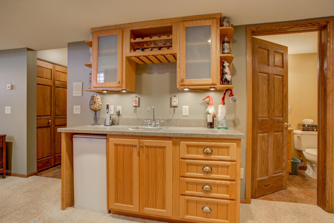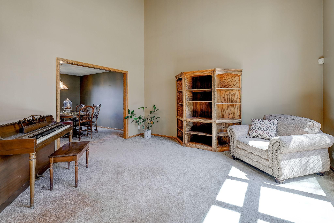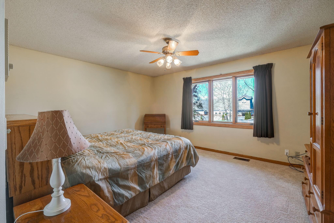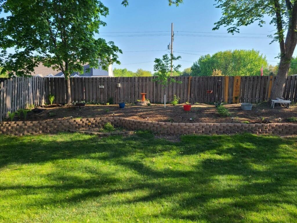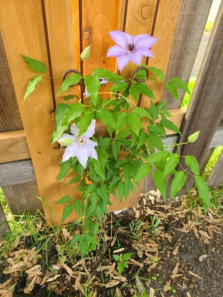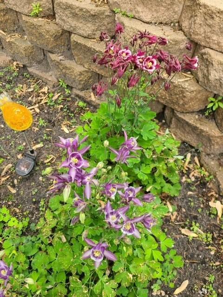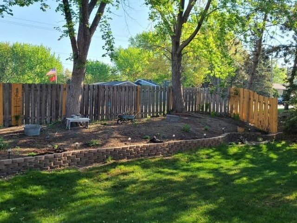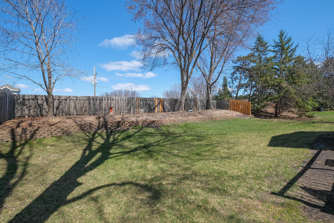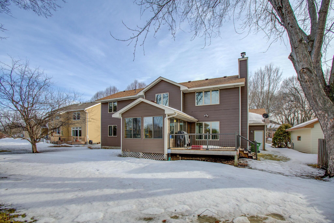971 HARDWOOD AVENUE
971 Hardwood Avenue, Shoreview, 55126, MN
-
Price: $549,900
-
Status type: For Sale
-
City: Shoreview
-
Neighborhood: Royal Oak Estates Second, Addi
Bedrooms: 4
Property Size :3208
-
Listing Agent: NST16732,NST63470
-
Property type : Single Family Residence
-
Zip code: 55126
-
Street: 971 Hardwood Avenue
-
Street: 971 Hardwood Avenue
Bathrooms: 4
Year: 1990
Listing Brokerage: Coldwell Banker Burnet
FEATURES
- Range
- Refrigerator
- Washer
- Dryer
- Microwave
- Dishwasher
DETAILS
Well maintained custom built one owner Royal Oaks 4 bedroom 4 bath 3 car garage 2 story home in the Mounds View School district! New updates include paint, carpet, and updated main bath! Open concept main living area with beautiful kitchen with center island and custom cabinets, opening up to informal dining area, family room with fireplace, and 4 season room with skylights and attached deck. Deck opens up to wonderfully landscaped backyard! Main floor also includes formal living room, formal dining room, 1/2 bath, laundry, mud room area to attached 3 car garage. Lower level, with transit heating, is an awesome space to entertain with fully open space including lounge area, gas fireplace, billiard room, and wet bar! Also a 4th bedroom down! Upper level has 3 bedrooms with big closets that include the main suite with private bath with walk-in soaker tub and walk-in closet! Other features include central vacuum throughout, intercom system, newer mechanicals, newer roof, and much more!!!
INTERIOR
Bedrooms: 4
Fin ft² / Living Area: 3208 ft²
Below Ground Living: 800ft²
Bathrooms: 4
Above Ground Living: 2408ft²
-
Basement Details: Full, Finished,
Appliances Included:
-
- Range
- Refrigerator
- Washer
- Dryer
- Microwave
- Dishwasher
EXTERIOR
Air Conditioning: Central Air
Garage Spaces: 3
Construction Materials: N/A
Foundation Size: 1248ft²
Unit Amenities:
-
- Kitchen Window
- Deck
- Natural Woodwork
- Hardwood Floors
- Ceiling Fan(s)
- Vaulted Ceiling(s)
- Washer/Dryer Hookup
- In-Ground Sprinkler
- Paneled Doors
- Cable
- Skylight
- Kitchen Center Island
- Master Bedroom Walk-In Closet
- Wet Bar
- Intercom System
Heating System:
-
- Forced Air
ROOMS
| Main | Size | ft² |
|---|---|---|
| Living Room | 14x13 | 196 ft² |
| Dining Room | 13x12 | 169 ft² |
| Family Room | 17x13 | 289 ft² |
| Kitchen | 13x10 | 169 ft² |
| Four Season Porch | 16x11 | 256 ft² |
| Informal Dining Room | 16x10 | 256 ft² |
| Laundry | 8x5 | 64 ft² |
| Upper | Size | ft² |
|---|---|---|
| Bedroom 1 | 18x12 | 324 ft² |
| Bedroom 2 | 13x13 | 169 ft² |
| Bedroom 3 | 12x12 | 144 ft² |
| Lower | Size | ft² |
|---|---|---|
| Bedroom 4 | 14x12 | 196 ft² |
| Billiard | 26x12 | 676 ft² |
| Amusement Room | 21x12 | 441 ft² |
LOT
Acres: N/A
Lot Size Dim.: 80x140
Longitude: 45.1239
Latitude: -93.1424
Zoning: Residential-Single Family
FINANCIAL & TAXES
Tax year: 2021
Tax annual amount: $6,376
MISCELLANEOUS
Fuel System: N/A
Sewer System: City Sewer/Connected
Water System: City Water/Connected
ADITIONAL INFORMATION
MLS#: NST6214629
Listing Brokerage: Coldwell Banker Burnet

ID: 819083
Published: June 07, 2022
Last Update: June 07, 2022
Views: 116


