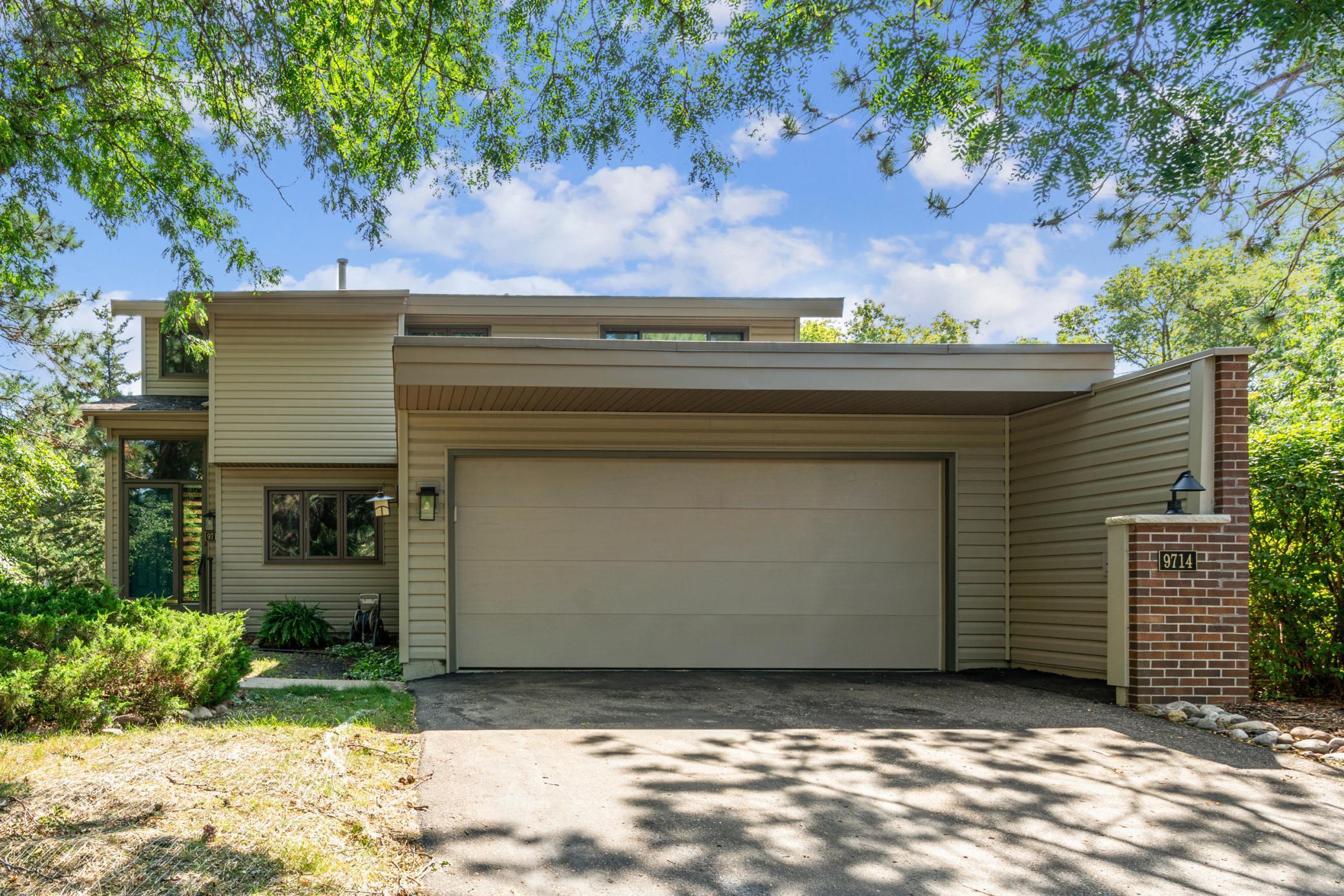9714 MILL CREEK DRIVE
9714 Mill Creek Drive, Eden Prairie, 55347, MN
-
Price: $299,900
-
Status type: For Sale
-
City: Eden Prairie
-
Neighborhood: Mill Creek
Bedrooms: 3
Property Size :2049
-
Listing Agent: NST16683,NST44009
-
Property type : Townhouse Side x Side
-
Zip code: 55347
-
Street: 9714 Mill Creek Drive
-
Street: 9714 Mill Creek Drive
Bathrooms: 3
Year: 1974
Listing Brokerage: RE/MAX Results
FEATURES
- Refrigerator
- Washer
- Dryer
- Microwave
- Dishwasher
- Disposal
DETAILS
This 2-story walk-out lower level townhome sits on a private lot with a beautiful back yard that includes creek views. A long driveway provides plenty of space for guests in addition to parking spaces on the road adjacent to the home. This home is neat and clean with over 2,000 finished square feet, attached 2-car garage and a flex area in the lower level suitable for a 3rd bedroom (murphy bed can be included in the sale) or large family room. The community includes the use of a community room and large pool and patio area. Close to all of your shopping needs too!
INTERIOR
Bedrooms: 3
Fin ft² / Living Area: 2049 ft²
Below Ground Living: 660ft²
Bathrooms: 3
Above Ground Living: 1389ft²
-
Basement Details: Block, Finished, Walkout,
Appliances Included:
-
- Refrigerator
- Washer
- Dryer
- Microwave
- Dishwasher
- Disposal
EXTERIOR
Air Conditioning: Central Air
Garage Spaces: 2
Construction Materials: N/A
Foundation Size: 690ft²
Unit Amenities:
-
- Patio
- Deck
- Natural Woodwork
- Hardwood Floors
- Ceiling Fan(s)
- Walk-In Closet
- Cable
- Tile Floors
Heating System:
-
- Forced Air
ROOMS
| Main | Size | ft² |
|---|---|---|
| Living Room | 21x12 | 441 ft² |
| Dining Room | 14x10 | 196 ft² |
| Kitchen | 10x8 | 100 ft² |
| Deck | 27x11 | 729 ft² |
| Upper | Size | ft² |
|---|---|---|
| Bedroom 1 | 16x14 | 256 ft² |
| Bedroom 2 | 14x13 | 196 ft² |
| Walk In Closet | 9x4.5 | 39.75 ft² |
| Lower | Size | ft² |
|---|---|---|
| Bedroom 3 | 20x16 | 400 ft² |
| Laundry | 13x10 | 169 ft² |
LOT
Acres: N/A
Lot Size Dim.: common
Longitude: 44.8266
Latitude: -93.4245
Zoning: Residential-Single Family
FINANCIAL & TAXES
Tax year: 2024
Tax annual amount: $3,399
MISCELLANEOUS
Fuel System: N/A
Sewer System: City Sewer/Connected
Water System: City Water/Connected
ADITIONAL INFORMATION
MLS#: NST7644119
Listing Brokerage: RE/MAX Results

ID: 3363079
Published: September 04, 2024
Last Update: September 04, 2024
Views: 30






