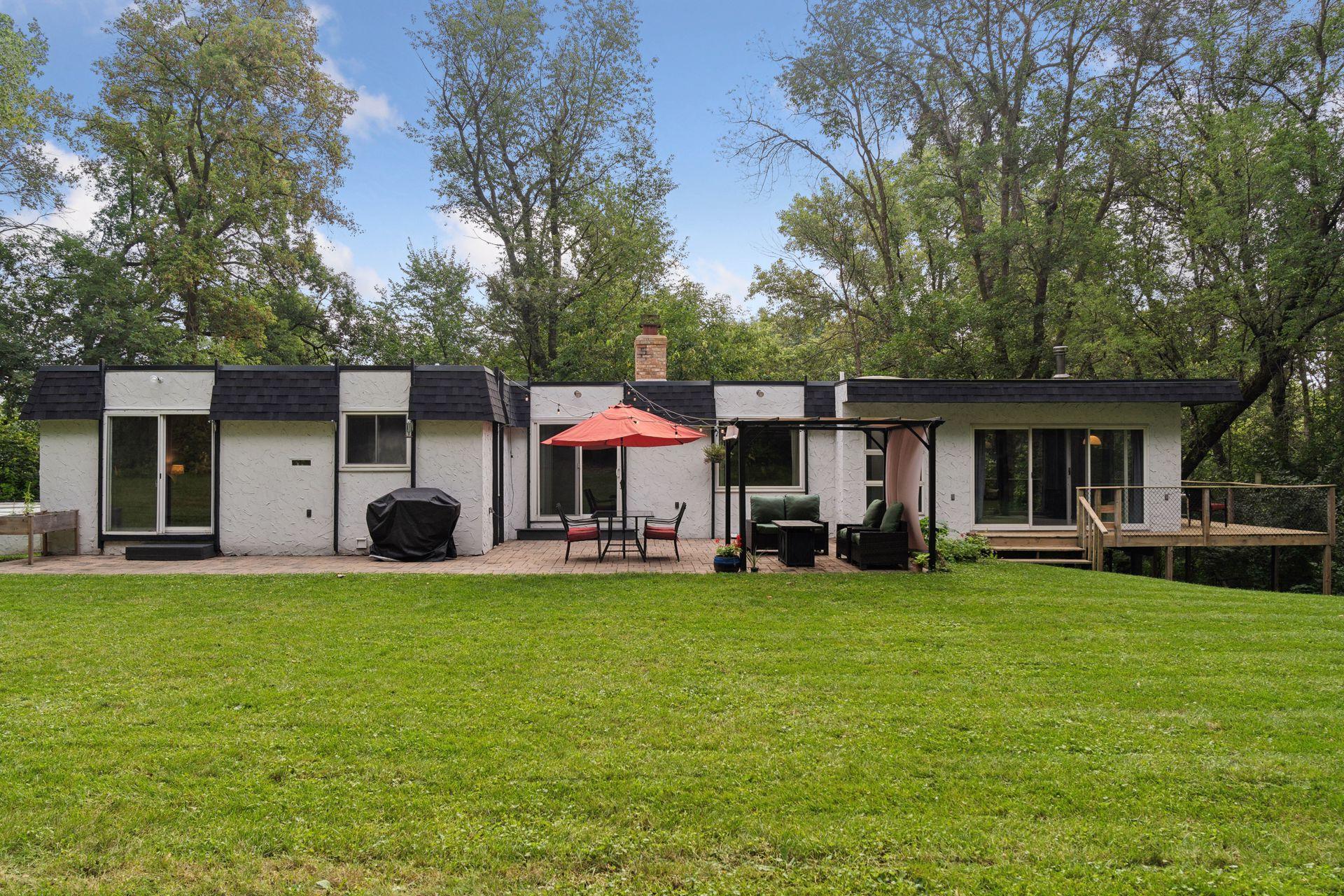9715 27TH AVENUE
9715 27th Avenue, Minneapolis (Plymouth), 55441, MN
-
Price: $485,000
-
Status type: For Sale
-
City: Minneapolis (Plymouth)
-
Neighborhood: Klausmans Add
Bedrooms: 3
Property Size :2649
-
Listing Agent: NST16570,NST108279
-
Property type : Single Family Residence
-
Zip code: 55441
-
Street: 9715 27th Avenue
-
Street: 9715 27th Avenue
Bathrooms: 3
Year: 1974
Listing Brokerage: Edina Realty, Inc.
FEATURES
- Range
- Refrigerator
- Washer
- Dryer
- Microwave
- Exhaust Fan
- Dishwasher
- Water Softener Owned
- Disposal
- Central Vacuum
- Electric Water Heater
- Wine Cooler
DETAILS
Enjoy serene living on this expansive 1.25 acre wooded lot in the heart of Plymouth. This charming home boasts generous room sizes, great for entertaining, and multiple features designed for comfort and relaxation. Spacious main floor primary suite featuring a private full bath, walk-in closet, and a patio door leading to the deck. Versatile living spaces includes a dedicated den/sitting room, main floor laundry, and a large four-season sunroom offering breathtaking views of wildlife in the backyard. Two cozy fireplaces, numerous patio doors, and a wrap-around deck for seamless indoor-outdoor living. A deluxe sauna, fresh exterior paint, new carpet on main level and a lovely patio. Conveniently located near freeways, parks, downtown Minneapolis, & walking distance to Medicine Lake. This home is ready for your personal updates to make it truly your own.
INTERIOR
Bedrooms: 3
Fin ft² / Living Area: 2649 ft²
Below Ground Living: 1045ft²
Bathrooms: 3
Above Ground Living: 1604ft²
-
Basement Details: Daylight/Lookout Windows, Finished,
Appliances Included:
-
- Range
- Refrigerator
- Washer
- Dryer
- Microwave
- Exhaust Fan
- Dishwasher
- Water Softener Owned
- Disposal
- Central Vacuum
- Electric Water Heater
- Wine Cooler
EXTERIOR
Air Conditioning: Ductless Mini-Split
Garage Spaces: 2
Construction Materials: N/A
Foundation Size: 1344ft²
Unit Amenities:
-
- Patio
- Kitchen Window
- Deck
- Hardwood Floors
- Sun Room
- Ceiling Fan(s)
- Sauna
- Panoramic View
- Cable
- Skylight
- Wet Bar
- Tile Floors
- Main Floor Primary Bedroom
- Primary Bedroom Walk-In Closet
Heating System:
-
- Baseboard
- Fireplace(s)
- Ductless Mini-Split
ROOMS
| Main | Size | ft² |
|---|---|---|
| Bedroom 1 | 16x12 | 256 ft² |
| Living Room | 23x12 | 529 ft² |
| Dining Room | 15x14 | 225 ft² |
| Kitchen | 11x13 | 121 ft² |
| Den | 12x8 | 144 ft² |
| Four Season Porch | 15x13 | 225 ft² |
| Foyer | 6x7 | 36 ft² |
| Lower | Size | ft² |
|---|---|---|
| Bedroom 2 | 11x11 | 121 ft² |
| Bedroom 3 | 11x9 | 121 ft² |
| Family Room | 23x19 | 529 ft² |
| Sauna | 7x5 | 49 ft² |
LOT
Acres: N/A
Lot Size Dim.: 57x400x299x294
Longitude: 45.0085
Latitude: -93.404
Zoning: Residential-Single Family
FINANCIAL & TAXES
Tax year: 2024
Tax annual amount: $4,552
MISCELLANEOUS
Fuel System: N/A
Sewer System: City Sewer/Connected
Water System: City Water/Connected
ADITIONAL INFORMATION
MLS#: NST7643213
Listing Brokerage: Edina Realty, Inc.

ID: 3357030
Published: September 03, 2024
Last Update: September 03, 2024
Views: 16






