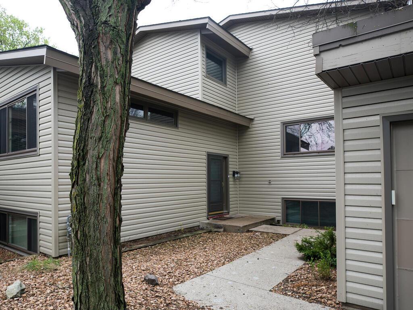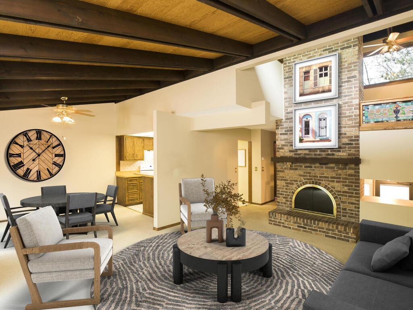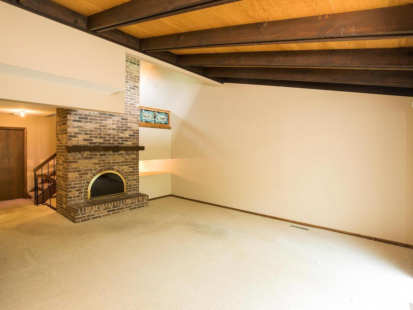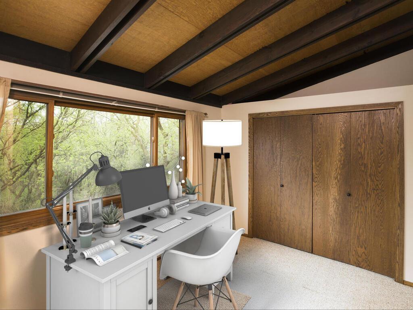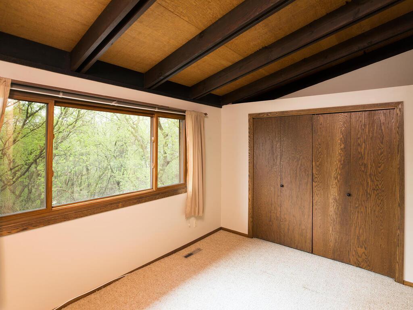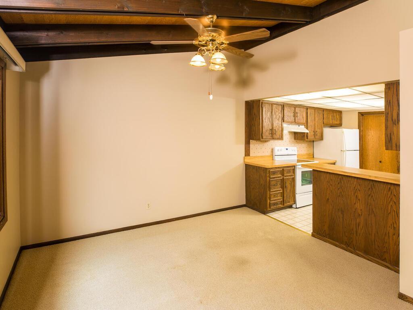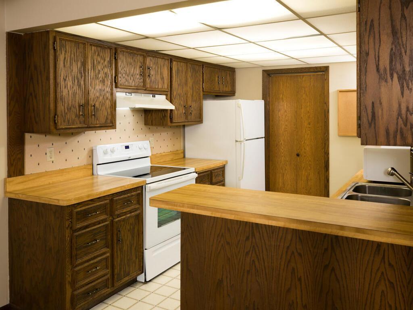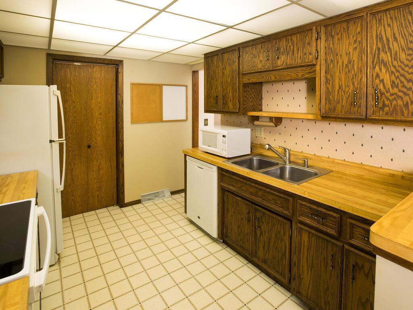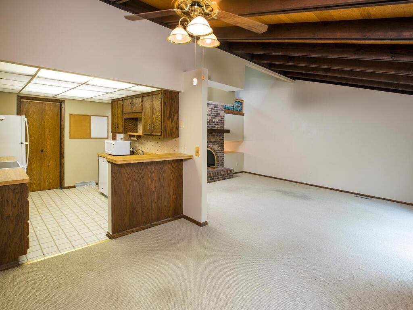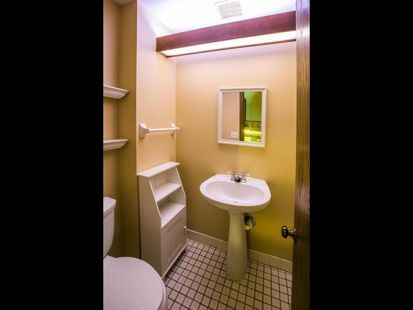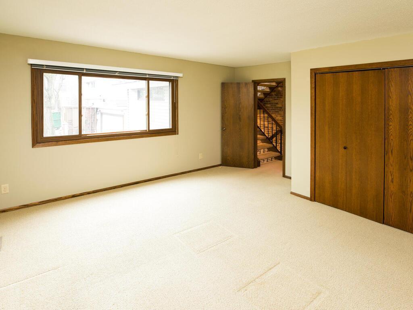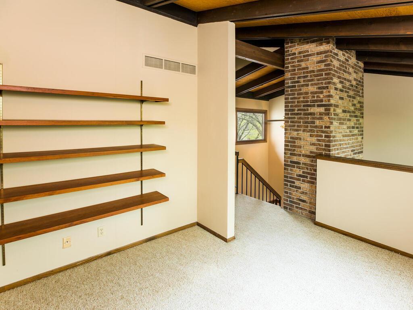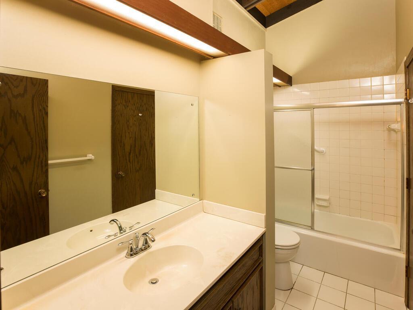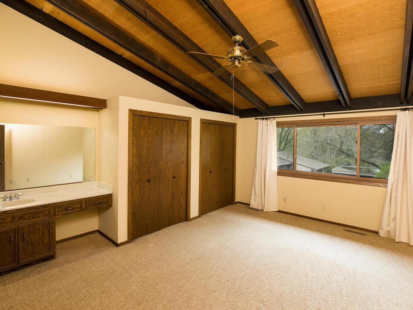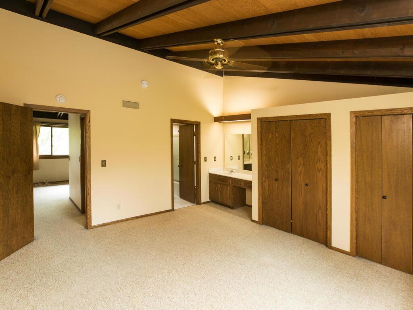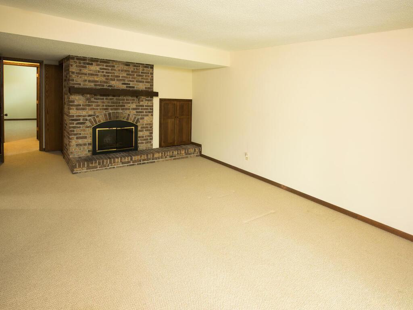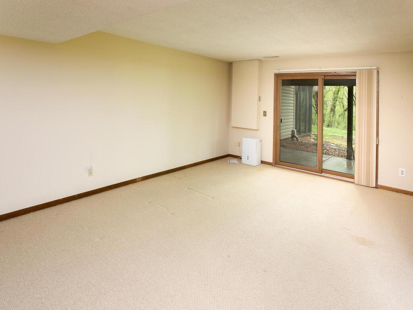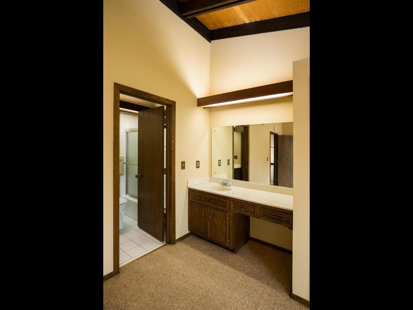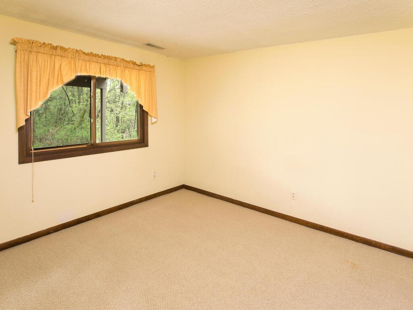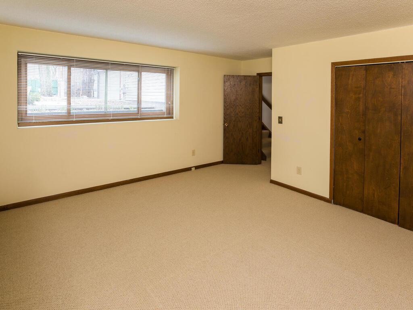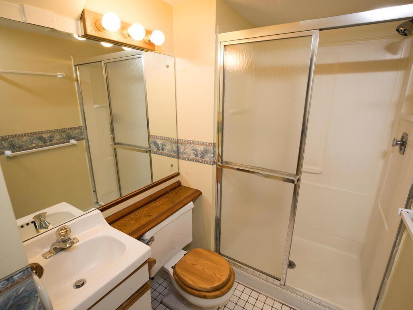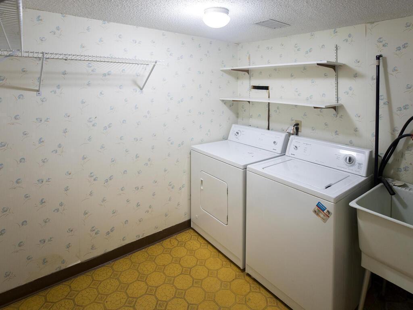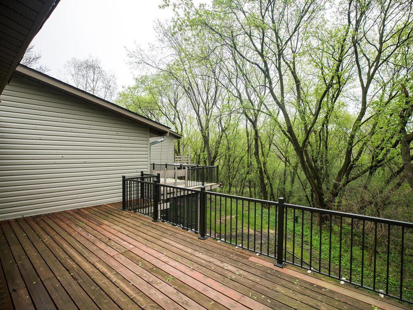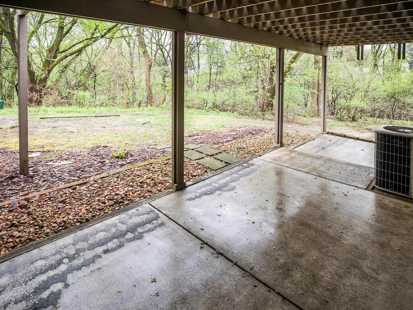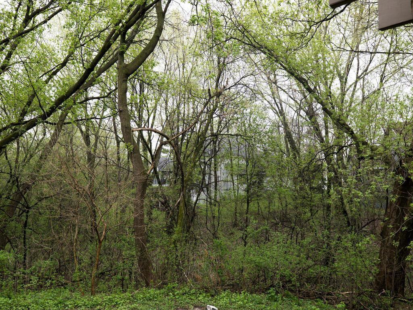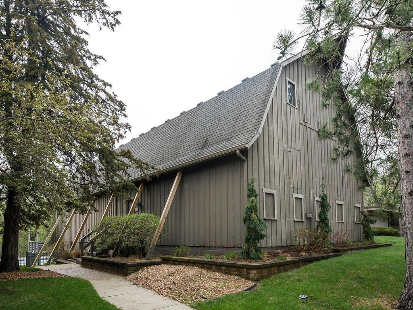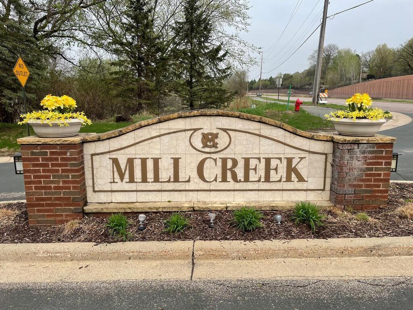9719 MILL CREEK DRIVE
9719 Mill Creek Drive, Eden Prairie, 55347, MN
-
Price: $335,000
-
Status type: For Sale
-
City: Eden Prairie
-
Neighborhood: Mill Creek 3rd Add
Bedrooms: 4
Property Size :2496
-
Listing Agent: NST16651,NST96182
-
Property type : Townhouse Side x Side
-
Zip code: 55347
-
Street: 9719 Mill Creek Drive
-
Street: 9719 Mill Creek Drive
Bathrooms: 3
Year: 1975
Listing Brokerage: Edina Realty, Inc.
FEATURES
- Range
- Refrigerator
- Washer
- Dryer
- Microwave
- Exhaust Fan
- Dishwasher
DETAILS
This 4 bedroom, 3 bath Eden Prairie townhouse offers privacy with plenty of space. Enjoy the wood views and what nature has to offer from your living room and deck. Vaulted ceilings, 2 fireplaces, family room in the walk-out lower level. Large owner's suite upstairs and a separate loft area is a bonus space to set-up your home office. Large main level bedroom or flex space. A shared pool is a welcome relief on hot summer days. Bring your ideas for updates and make the space your own. Pre-inspected by a qualified home inspector. 1 year HSA Home Warranty for Buyer included.
INTERIOR
Bedrooms: 4
Fin ft² / Living Area: 2496 ft²
Below Ground Living: 928ft²
Bathrooms: 3
Above Ground Living: 1568ft²
-
Basement Details: Walkout,
Appliances Included:
-
- Range
- Refrigerator
- Washer
- Dryer
- Microwave
- Exhaust Fan
- Dishwasher
EXTERIOR
Air Conditioning: Central Air
Garage Spaces: 2
Construction Materials: N/A
Foundation Size: 928ft²
Unit Amenities:
-
- Patio
- Deck
- Natural Woodwork
- Hardwood Floors
- Balcony
- Vaulted Ceiling(s)
- Washer/Dryer Hookup
- Tile Floors
Heating System:
-
- Forced Air
ROOMS
| Main | Size | ft² |
|---|---|---|
| Living Room | 18x14 | 324 ft² |
| Dining Room | 12x9 | 144 ft² |
| Kitchen | 10x9 | 100 ft² |
| Bedroom 2 | 15x14 | 225 ft² |
| Lower | Size | ft² |
|---|---|---|
| Family Room | 18x13 | 324 ft² |
| Bedroom 3 | 14x13 | 196 ft² |
| Bedroom 4 | 11x10 | 121 ft² |
| Upper | Size | ft² |
|---|---|---|
| Bedroom 1 | 15x13 | 225 ft² |
| Loft | 12x10 | 144 ft² |
| Foyer | 12x10 | 144 ft² |
LOT
Acres: N/A
Lot Size Dim.: common
Longitude: 44.8263
Latitude: -93.425
Zoning: Residential-Single Family
FINANCIAL & TAXES
Tax year: 2022
Tax annual amount: $3,128
MISCELLANEOUS
Fuel System: N/A
Sewer System: City Sewer/Connected
Water System: City Water/Connected
ADITIONAL INFORMATION
MLS#: NST6182331
Listing Brokerage: Edina Realty, Inc.

ID: 697878
Published: May 13, 2022
Last Update: May 13, 2022
Views: 108


