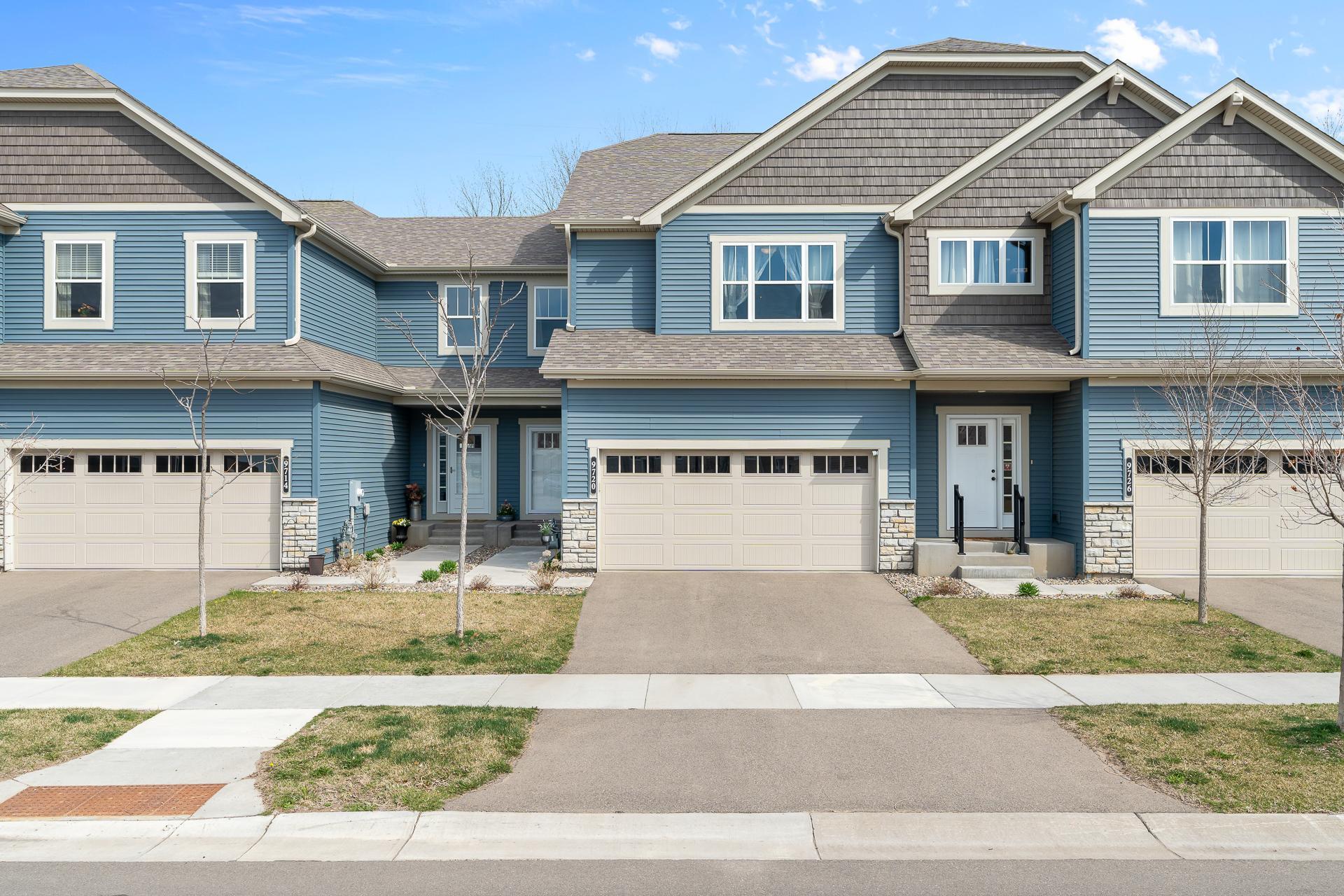9720 65TH STREET
9720 65th Street, Cottage Grove, 55016, MN
-
Price: $419,900
-
Status type: For Sale
-
City: Cottage Grove
-
Neighborhood: Woodward Ponds
Bedrooms: 3
Property Size :2277
-
Listing Agent: NST1000113,NST96955
-
Property type : Townhouse Side x Side
-
Zip code: 55016
-
Street: 9720 65th Street
-
Street: 9720 65th Street
Bathrooms: 3
Year: 2020
Listing Brokerage: Summerlyn Realty
FEATURES
- Range
- Refrigerator
- Washer
- Dryer
- Microwave
- Dishwasher
- Water Softener Owned
- Disposal
- Humidifier
- Air-To-Air Exchanger
- Water Filtration System
- Gas Water Heater
- Stainless Steel Appliances
DETAILS
This home has it all!! This is a Beautiful Townhome that has been meticulously maintained and cared for with a walk-out basement in the Woodward Ponds Neighborhood. The only available basement townhome with privacy trees in the rear yard that overlooks the new Glacial Valley Park. 3 bedrooms on one level, 3 baths. The main floor features an open floor plan with a stunning kitchen, beautiful granite countertops, stainless steel appliances and a Walk-in pantry! Enjoy the views and relax on the spacious maintenance free deck. A stylish fireplace adds warmth and dimension to the family room. The open staircase brings you to the 2nd floor with a bonus loft area. The large owner's suite has a box vaulted ceiling, a private bathroom with dual vanities and a step-in shower. 2 additional bedrooms with walk-in closets and a laundry room with a washer/dryer on the upper level. The large basement has a rough-in for a future bathroom and is ready for your design ideas!
INTERIOR
Bedrooms: 3
Fin ft² / Living Area: 2277 ft²
Below Ground Living: N/A
Bathrooms: 3
Above Ground Living: 2277ft²
-
Basement Details: Drain Tiled, 8 ft+ Pour, Concrete, Sump Pump, Unfinished, Walkout,
Appliances Included:
-
- Range
- Refrigerator
- Washer
- Dryer
- Microwave
- Dishwasher
- Water Softener Owned
- Disposal
- Humidifier
- Air-To-Air Exchanger
- Water Filtration System
- Gas Water Heater
- Stainless Steel Appliances
EXTERIOR
Air Conditioning: Central Air
Garage Spaces: 2
Construction Materials: N/A
Foundation Size: 977ft²
Unit Amenities:
-
- Walk-In Closet
- Washer/Dryer Hookup
- In-Ground Sprinkler
- Indoor Sprinklers
- Kitchen Center Island
- Primary Bedroom Walk-In Closet
Heating System:
-
- Forced Air
- Humidifier
ROOMS
| Main | Size | ft² |
|---|---|---|
| Family Room | 14x17 | 196 ft² |
| Kitchen | 13x10 | 169 ft² |
| Deck | 8x15 | 64 ft² |
| Foyer | 6x6 | 36 ft² |
| Garage | 19x20 | 361 ft² |
| Informal Dining Room | 10x11 | 100 ft² |
| Pantry (Walk-In) | 4x5 | 16 ft² |
| Upper | Size | ft² |
|---|---|---|
| Bedroom 1 | 14x17 | 196 ft² |
| Bedroom 2 | 13x13 | 169 ft² |
| Bedroom 3 | 10x10 | 100 ft² |
| Loft | 10x10 | 100 ft² |
| Laundry | 5x10 | 25 ft² |
| Primary Bathroom | 10x11 | 100 ft² |
| Walk In Closet | 5x10 | 25 ft² |
| Lower | Size | ft² |
|---|---|---|
| Unfinished | 26x20 | 676 ft² |
LOT
Acres: N/A
Lot Size Dim.: 85x26x85x26
Longitude: 44.855
Latitude: -92.9077
Zoning: Residential-Single Family
FINANCIAL & TAXES
Tax year: 2023
Tax annual amount: $5,114
MISCELLANEOUS
Fuel System: N/A
Sewer System: City Sewer/Connected
Water System: City Water/Connected
ADITIONAL INFORMATION
MLS#: NST7345773
Listing Brokerage: Summerlyn Realty

ID: 2847430
Published: April 17, 2024
Last Update: April 17, 2024
Views: 10






