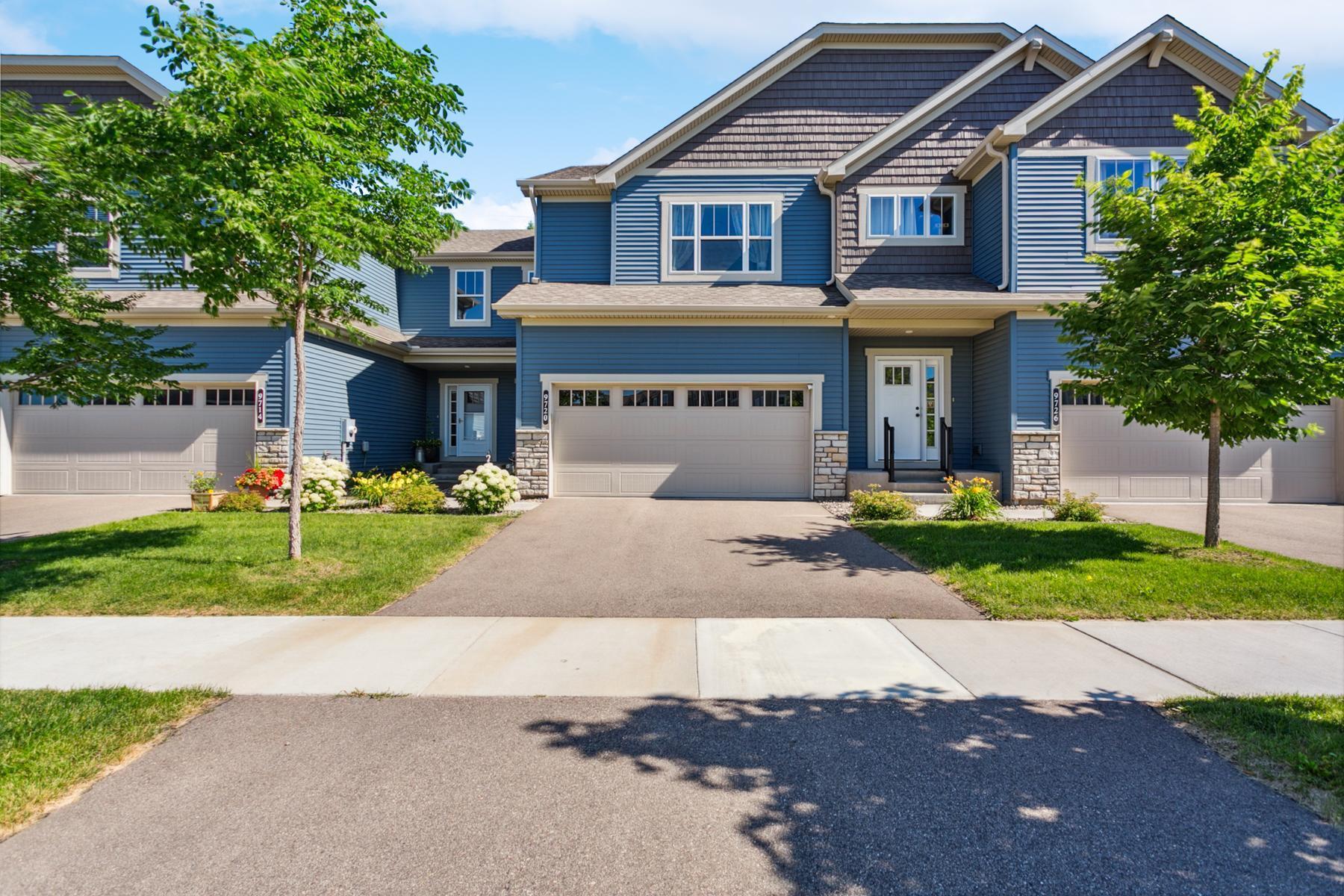9720 65TH STREET
9720 65th Street, Cottage Grove, 55016, MN
-
Price: $400,000
-
Status type: For Sale
-
City: Cottage Grove
-
Neighborhood: Woodward Ponds
Bedrooms: 3
Property Size :2285
-
Listing Agent: NST16596,NST51301
-
Property type : Townhouse Side x Side
-
Zip code: 55016
-
Street: 9720 65th Street
-
Street: 9720 65th Street
Bathrooms: 3
Year: 2020
Listing Brokerage: Edina Realty, Inc.
FEATURES
- Range
- Refrigerator
- Washer
- Dryer
- Microwave
- Dishwasher
- Water Softener Owned
- Disposal
- Humidifier
- Air-To-Air Exchanger
- Water Filtration System
- Gas Water Heater
- Stainless Steel Appliances
DETAILS
What a wonderful place to call home. This home is only 3 years old and features 3 bedrooms, 2 baths and a loft on the upper level, along with the laundry and oversized walk-in closet in the primary bedroom. The main level features an open floor plan with the 9-foot ceiling, 1/2 bathroom, lineal fireplace, granite counters, white cabinets, plank flooring and walks out to a private deck facing a tree line. This is one of the few homes available with a walkout basement ready for your finishing touches or workspace. Easy access to Woodbury shopping and right across the parkway from newly finished Glacial Valley Park, featuring playground, walking trails, club house, ballfields and a hockey rink. Don't miss out on the gorgeous home.
INTERIOR
Bedrooms: 3
Fin ft² / Living Area: 2285 ft²
Below Ground Living: N/A
Bathrooms: 3
Above Ground Living: 2285ft²
-
Basement Details: Drain Tiled, 8 ft+ Pour, Concrete, Sump Pump, Unfinished, Walkout,
Appliances Included:
-
- Range
- Refrigerator
- Washer
- Dryer
- Microwave
- Dishwasher
- Water Softener Owned
- Disposal
- Humidifier
- Air-To-Air Exchanger
- Water Filtration System
- Gas Water Heater
- Stainless Steel Appliances
EXTERIOR
Air Conditioning: Central Air
Garage Spaces: 2
Construction Materials: N/A
Foundation Size: 990ft²
Unit Amenities:
-
- Deck
- Walk-In Closet
- Washer/Dryer Hookup
- In-Ground Sprinkler
- Indoor Sprinklers
- Kitchen Center Island
- Ethernet Wired
- Primary Bedroom Walk-In Closet
Heating System:
-
- Forced Air
ROOMS
| Main | Size | ft² |
|---|---|---|
| Living Room | 15x17 | 225 ft² |
| Kitchen | 9x13 | 81 ft² |
| Foyer | 8x8 | 64 ft² |
| Informal Dining Room | 9x12 | 81 ft² |
| Deck | 8x15 | 64 ft² |
| Sitting Room | 13x13 | 169 ft² |
| Upper | Size | ft² |
|---|---|---|
| Bedroom 1 | 15x17 | 225 ft² |
| Bedroom 2 | 10x11 | 100 ft² |
| Bedroom 3 | 13x14 | 169 ft² |
| Loft | 10x17 | 100 ft² |
| Laundry | 6x10 | 36 ft² |
LOT
Acres: N/A
Lot Size Dim.: 85x23x85x23
Longitude: 44.855
Latitude: -92.9077
Zoning: Residential-Multi-Family
FINANCIAL & TAXES
Tax year: 2024
Tax annual amount: $5,114
MISCELLANEOUS
Fuel System: N/A
Sewer System: City Sewer/Connected
Water System: City Water/Connected
ADITIONAL INFORMATION
MLS#: NST7616284
Listing Brokerage: Edina Realty, Inc.

ID: 3130285
Published: July 08, 2024
Last Update: July 08, 2024
Views: 19






