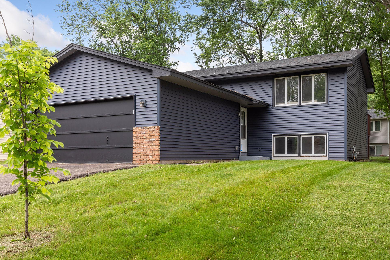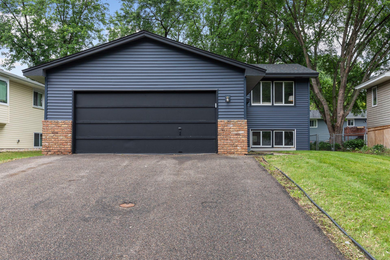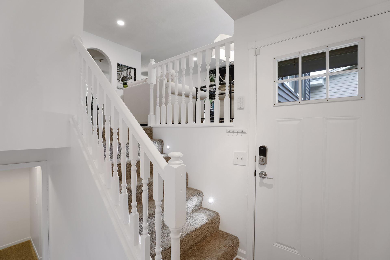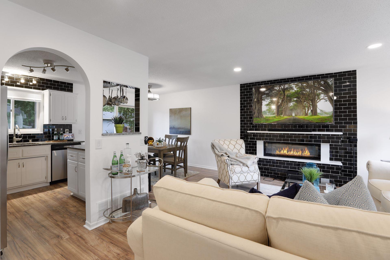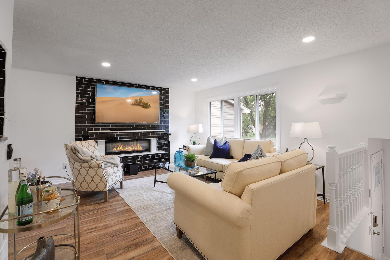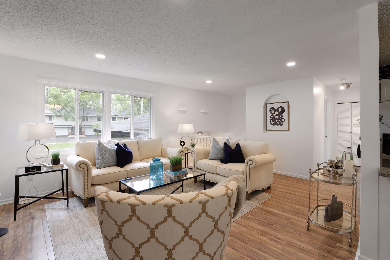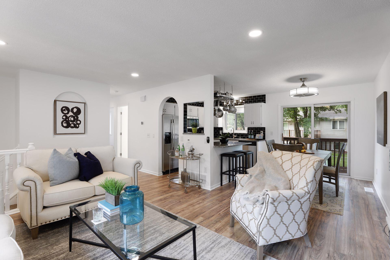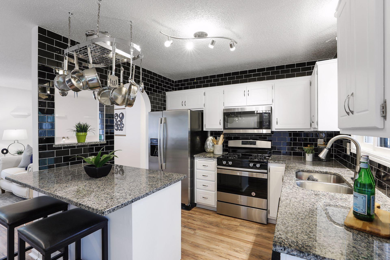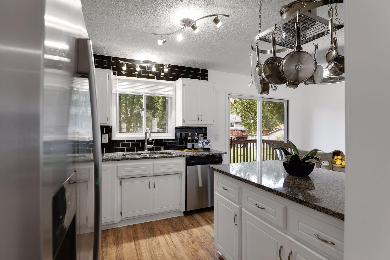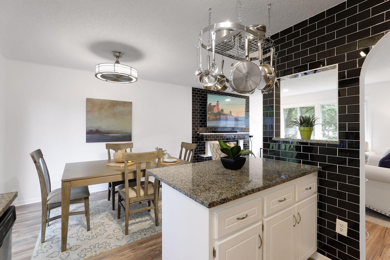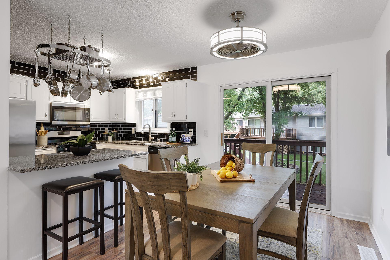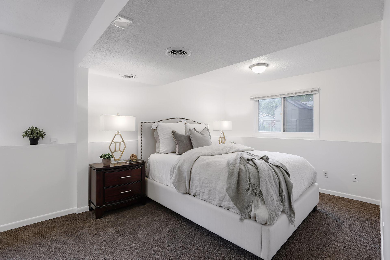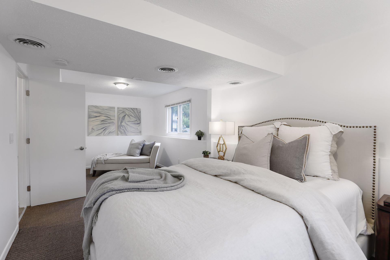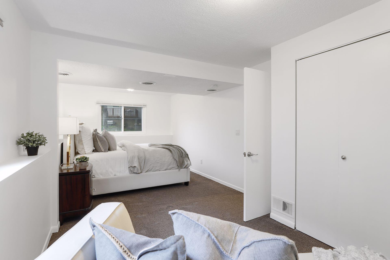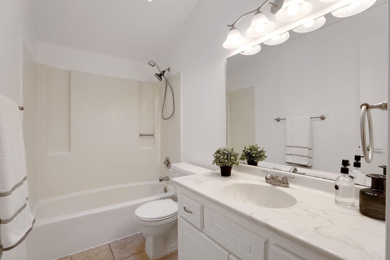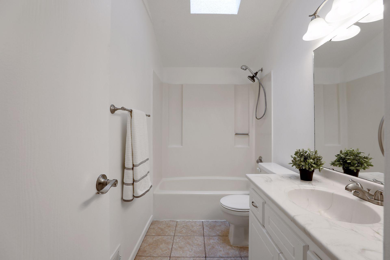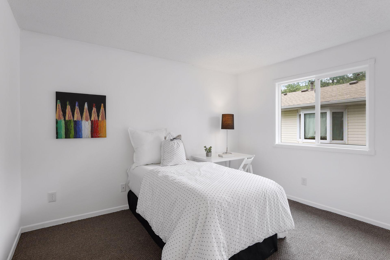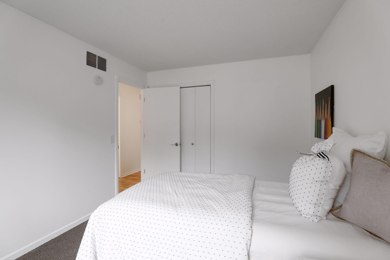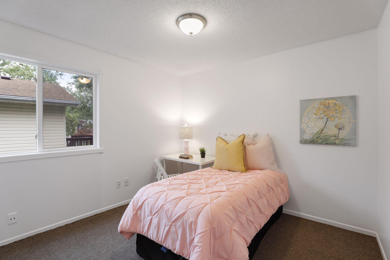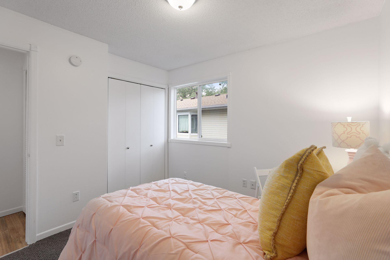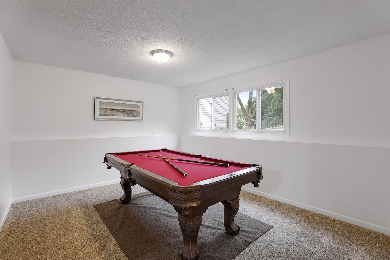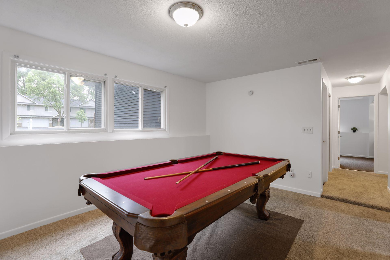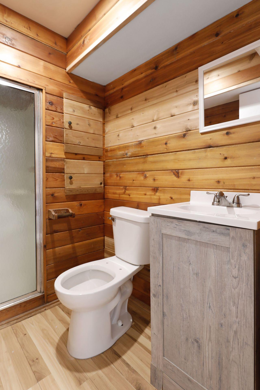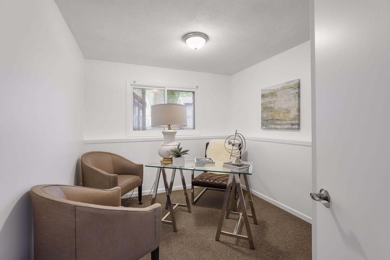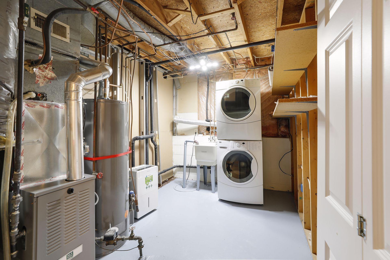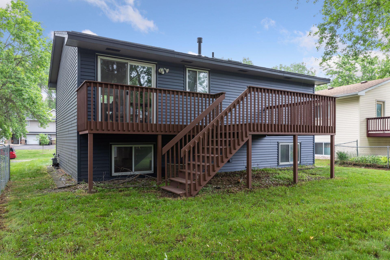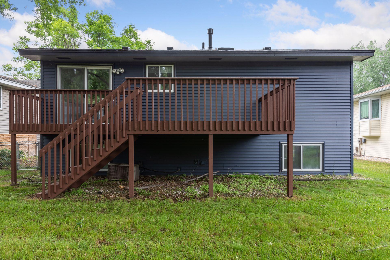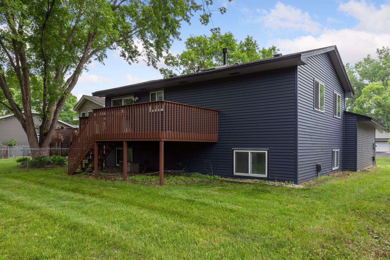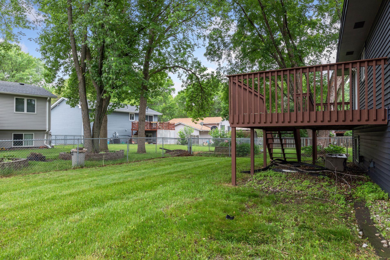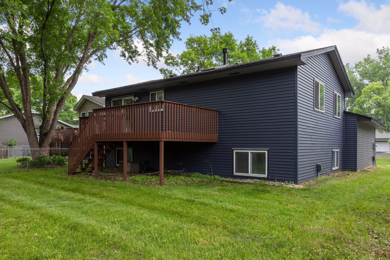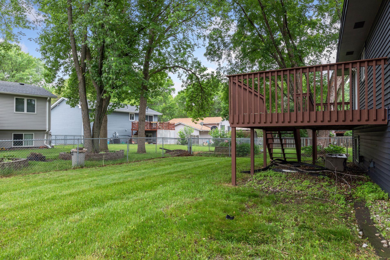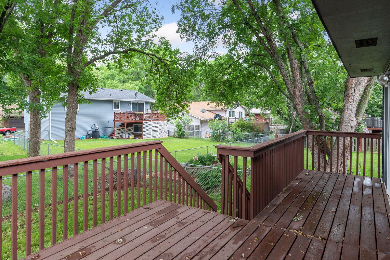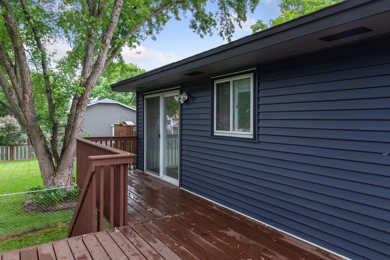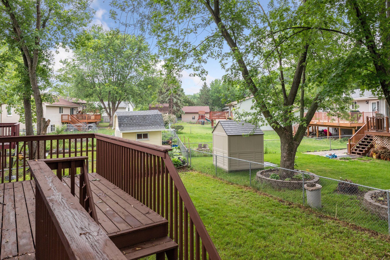974 104TH LANE
974 104th Lane, Coon Rapids, 55433, MN
-
Price: $335,000
-
Status type: For Sale
-
City: Coon Rapids
-
Neighborhood: Shannon Park
Bedrooms: 4
Property Size :1628
-
Listing Agent: NST11236,NST100010
-
Property type : Single Family Residence
-
Zip code: 55433
-
Street: 974 104th Lane
-
Street: 974 104th Lane
Bathrooms: 2
Year: 1982
Listing Brokerage: Keller Williams Integrity Realty
FEATURES
- Range
- Refrigerator
- Microwave
- Dishwasher
DETAILS
Gorgeous split-level in Coon Rapids. Updated from top to bottom. Brand new roof and siding. Fresh coat of paint throughout. LVP flooring on the main floor. Stainless steel appliances, granite countertops, ceramic tile backsplash. Spacious lower level master bedroom. Close to parks and trails. Easy commute downtown. Shopping and restaurants nearby.
INTERIOR
Bedrooms: 4
Fin ft² / Living Area: 1628 ft²
Below Ground Living: 764ft²
Bathrooms: 2
Above Ground Living: 864ft²
-
Basement Details: Full, Finished, Egress Window(s),
Appliances Included:
-
- Range
- Refrigerator
- Microwave
- Dishwasher
EXTERIOR
Air Conditioning: Central Air
Garage Spaces: 2
Construction Materials: N/A
Foundation Size: 863ft²
Unit Amenities:
-
- Kitchen Window
- Deck
- Vaulted Ceiling(s)
Heating System:
-
- Forced Air
ROOMS
| Upper | Size | ft² |
|---|---|---|
| Living Room | 14x13 | 196 ft² |
| Dining Room | 10x9 | 100 ft² |
| Kitchen | 9x9 | 81 ft² |
| Bedroom 1 | 12x10 | 144 ft² |
| Bedroom 2 | 10x9 | 100 ft² |
| Deck | 12x10 | 144 ft² |
| Lower | Size | ft² |
|---|---|---|
| Family Room | 14x12 | 196 ft² |
| Bedroom 3 | 24x10 | 576 ft² |
| Bedroom 4 | 10x9 | 100 ft² |
LOT
Acres: N/A
Lot Size Dim.: 75x76
Longitude: 45.1598
Latitude: -93.2915
Zoning: Residential-Single Family
FINANCIAL & TAXES
Tax year: 2022
Tax annual amount: $2,156
MISCELLANEOUS
Fuel System: N/A
Sewer System: City Sewer/Connected
Water System: City Water/Connected
ADITIONAL INFORMATION
MLS#: NST6125101
Listing Brokerage: Keller Williams Integrity Realty

ID: 858483
Published: June 15, 2022
Last Update: June 15, 2022
Views: 86


