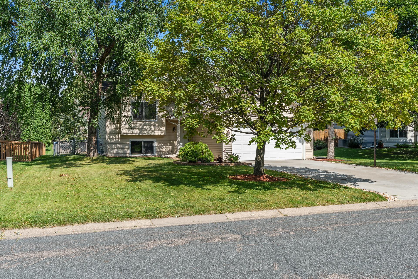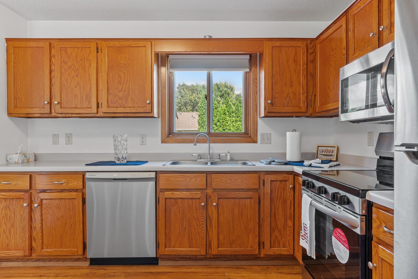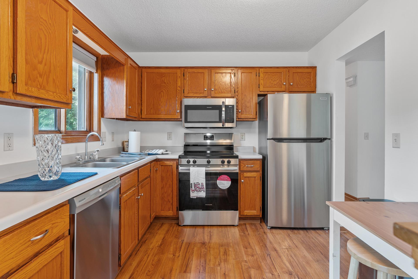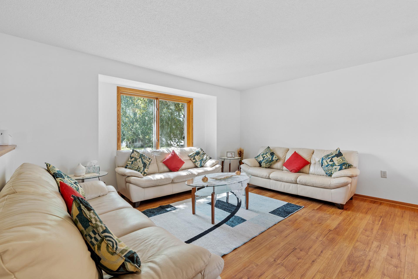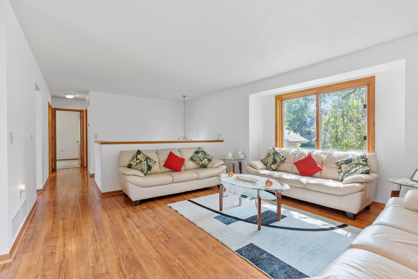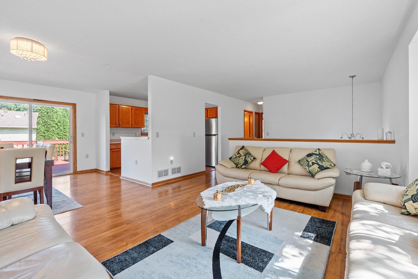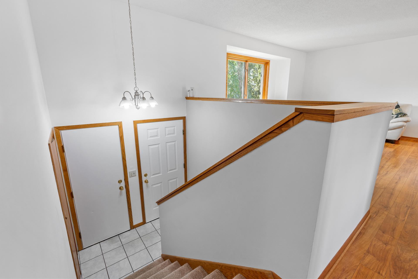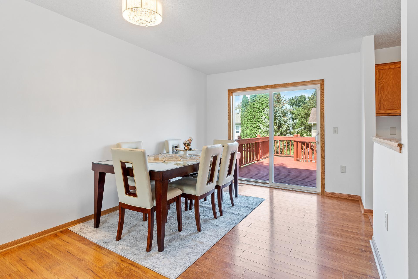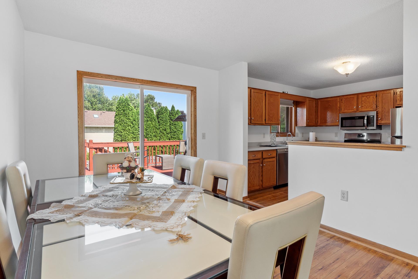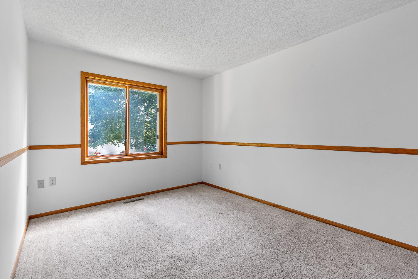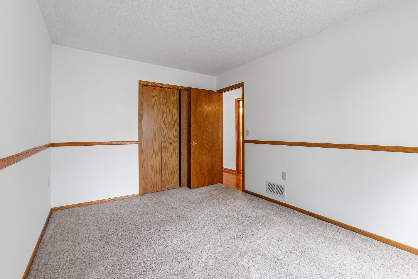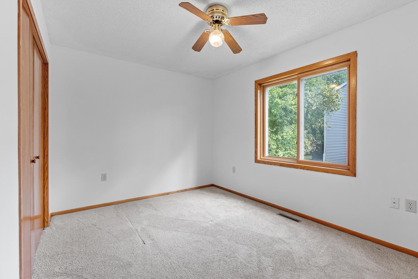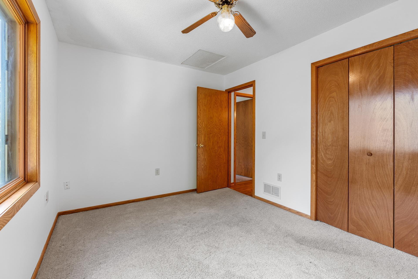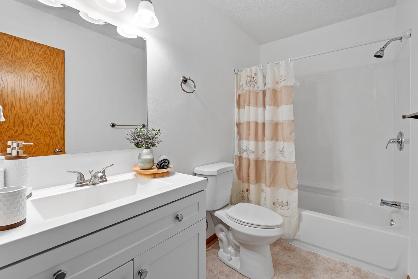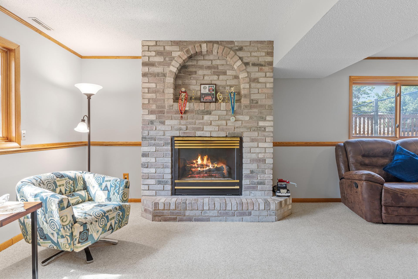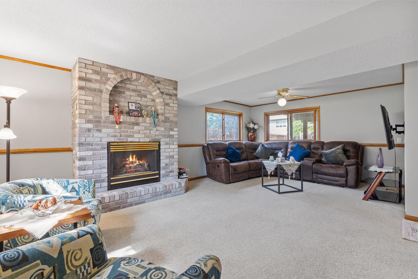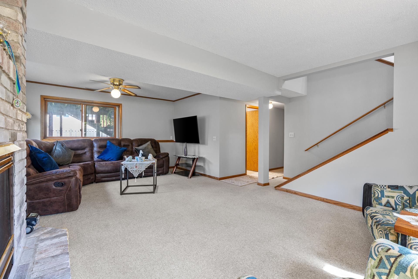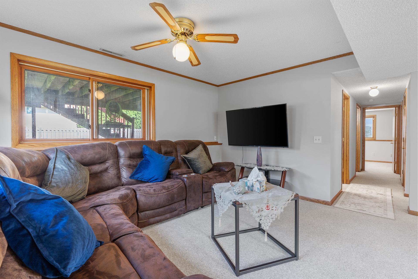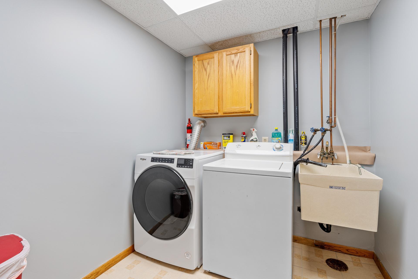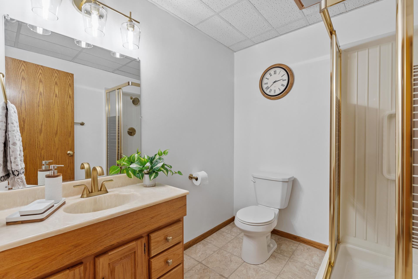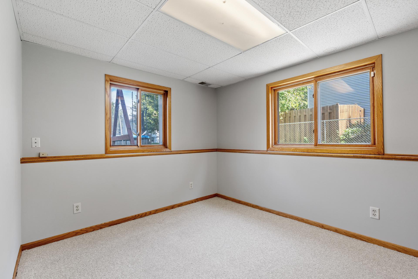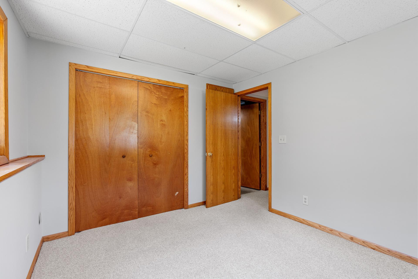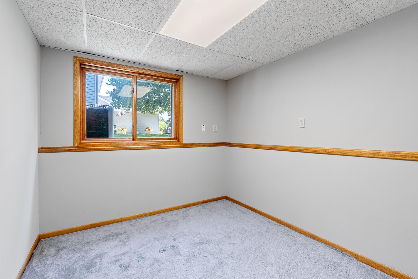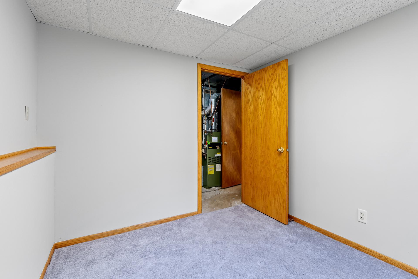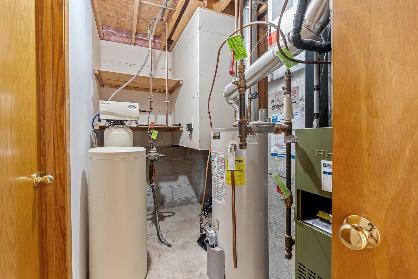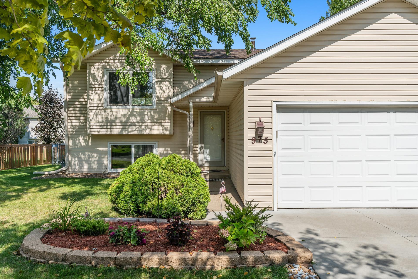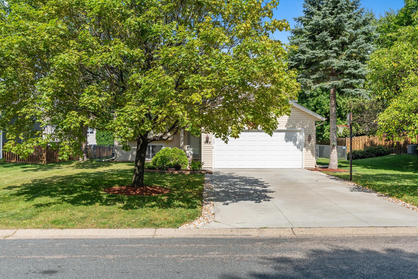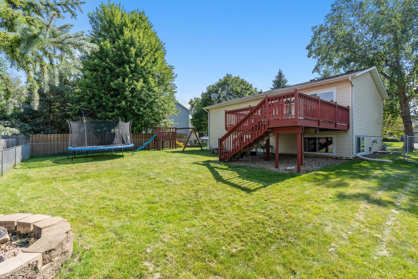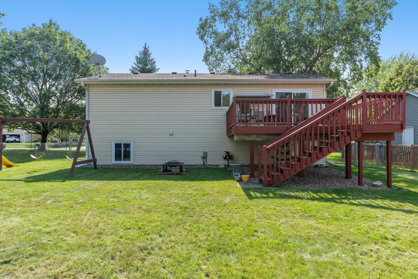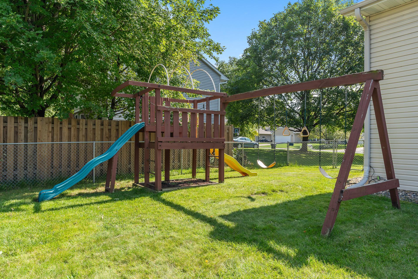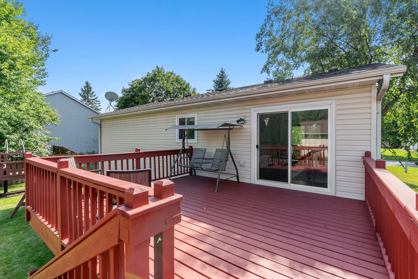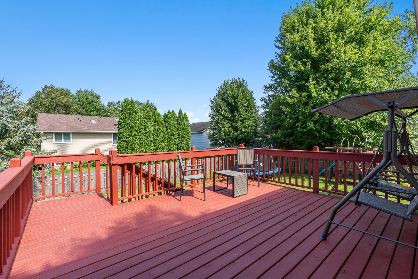975 SAVANNAH ROAD
975 Savannah Road, Eagan, 55123, MN
-
Property type : Single Family Residence
-
Zip code: 55123
-
Street: 975 Savannah Road
-
Street: 975 Savannah Road
Bathrooms: 2
Year: 1987
Listing Brokerage: RE/MAX Advantage Plus
FEATURES
- Range
- Refrigerator
- Washer
- Dryer
- Exhaust Fan
- Dishwasher
- Disposal
- Gas Water Heater
DETAILS
Welcome to 975 Savannah Rd in the heart of Eagan, MN! This beautifully updated 3-bedroom, 2-bathroom home seamlessly combines modern convenience with timeless charm. As you step inside, you'll be greeted by an inviting open layout that flows effortlessly from room to room, making it perfect for both everyday living and entertaining guests. The large kitchen is a chef’s delight, featuring updated stainless steel appliances, ample counter space, and stylish cabinetry that adds a touch of elegance. The home has been meticulously cared for, with fresh paint throughout and thoughtfully updated bathrooms that offer a spa-like retreat. The recent addition of a brand new roof ensures peace of mind for years to come. Outside, you’ll find a large deck that beckons for summer barbecues, while the expansive flat yard provides plenty of space for outdoor activities and relaxation. Whether you’re hosting gatherings or enjoying quiet evenings, this outdoor space is designed to enhance your lifestyle. Location is key, and this home doesn’t disappoint. Situated just 10 minutes from the airport and a quick 20-minute drive to downtown, you’ll have easy access to everything the Twin Cities have to offer—from world-class dining and entertainment to top-rated schools and parks. Don’t miss out on the opportunity to make this exceptional property your new home!
INTERIOR
Bedrooms: 3
Fin ft² / Living Area: 1828 ft²
Below Ground Living: 858ft²
Bathrooms: 2
Above Ground Living: 970ft²
-
Basement Details: Daylight/Lookout Windows, Drain Tiled, Finished, Full, Sump Pump,
Appliances Included:
-
- Range
- Refrigerator
- Washer
- Dryer
- Exhaust Fan
- Dishwasher
- Disposal
- Gas Water Heater
EXTERIOR
Air Conditioning: Central Air
Garage Spaces: 2
Construction Materials: N/A
Foundation Size: 970ft²
Unit Amenities:
-
- Kitchen Window
- Deck
Heating System:
-
- Forced Air
ROOMS
| Upper | Size | ft² |
|---|---|---|
| Living Room | 16X15 | 256 ft² |
| Dining Room | 10X10 | 100 ft² |
| Kitchen | 11X10 | 121 ft² |
| Bedroom 1 | 14X10 | 196 ft² |
| Bedroom 2 | 13X10 | 169 ft² |
| Lower | Size | ft² |
|---|---|---|
| Family Room | 23X15 | 529 ft² |
| Bedroom 3 | 11X10 | 121 ft² |
| Office | 10X9 | 100 ft² |
| Main | Size | ft² |
|---|---|---|
| Deck | 14x12 | 196 ft² |
LOT
Acres: N/A
Lot Size Dim.: 75X122
Longitude: 44.8153
Latitude: -93.1386
Zoning: Residential-Single Family
FINANCIAL & TAXES
Tax year: 2023
Tax annual amount: $3,504
MISCELLANEOUS
Fuel System: N/A
Sewer System: City Sewer/Connected
Water System: City Water/Connected
ADITIONAL INFORMATION
MLS#: NST7621924
Listing Brokerage: RE/MAX Advantage Plus

ID: 3350747
Published: August 30, 2024
Last Update: August 30, 2024
Views: 53


