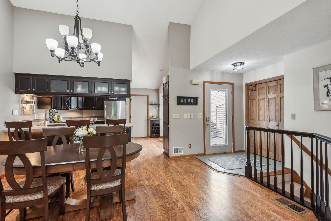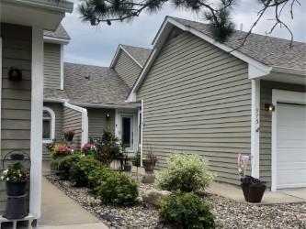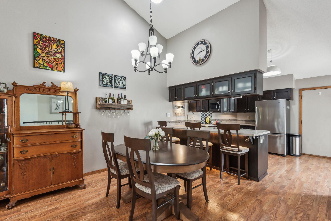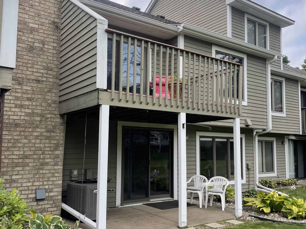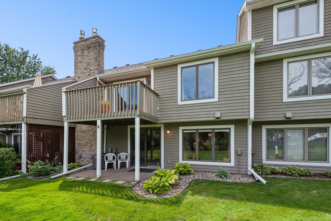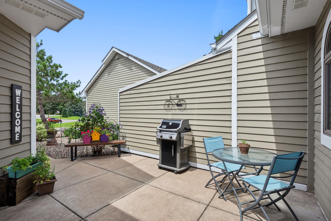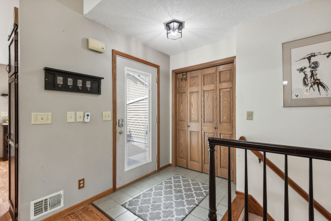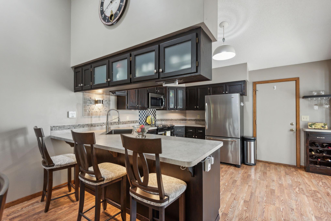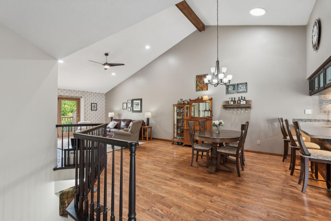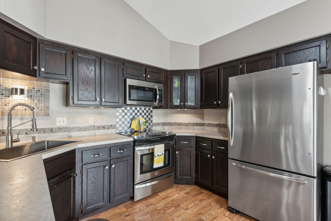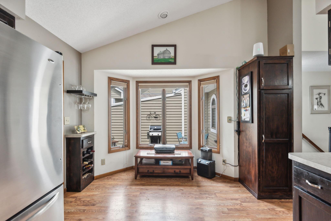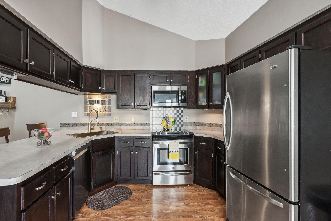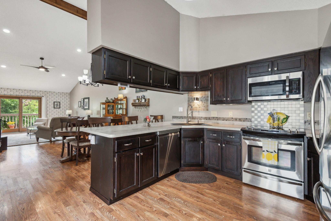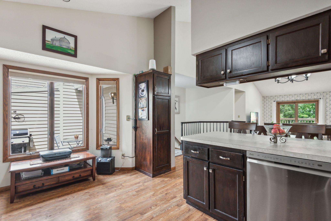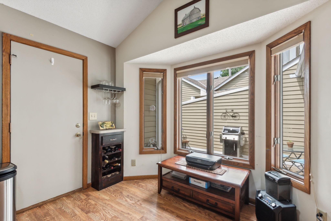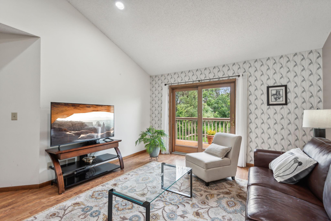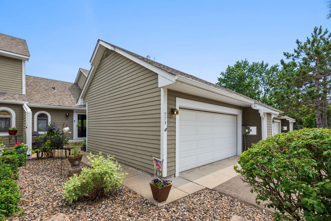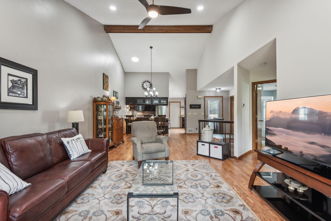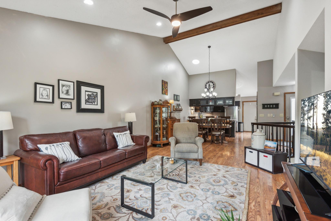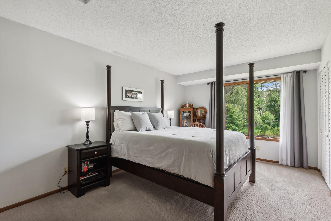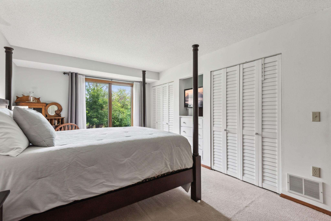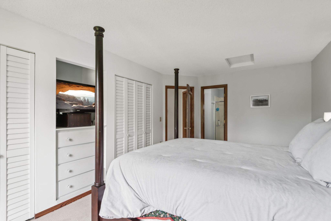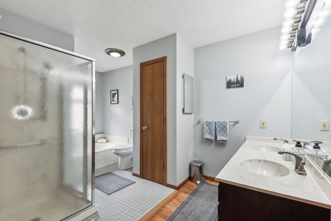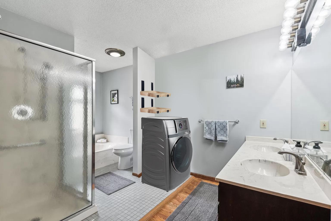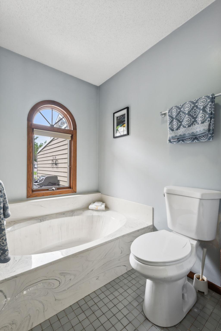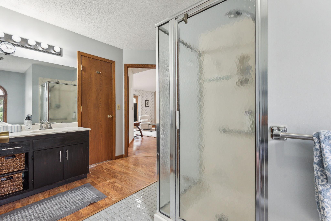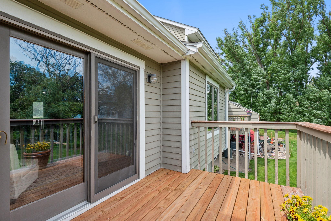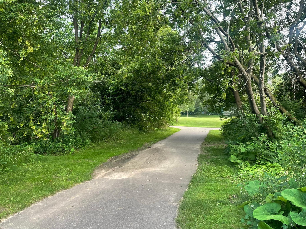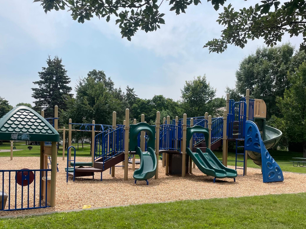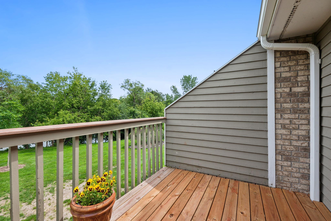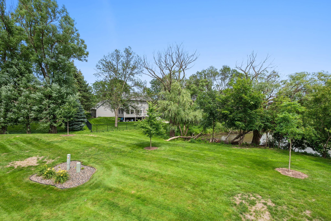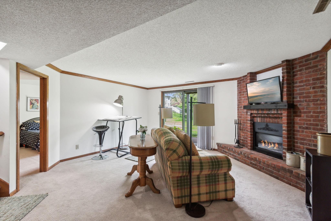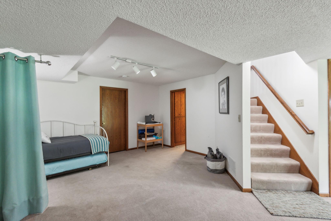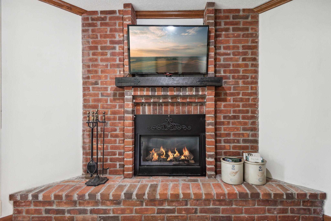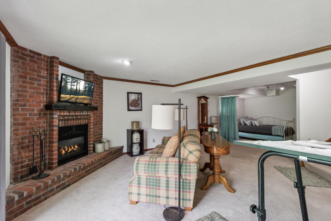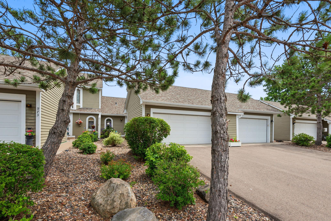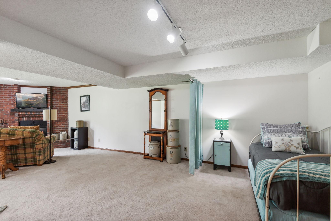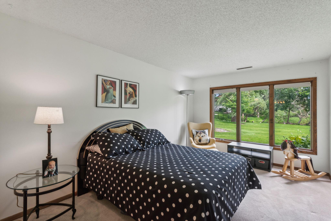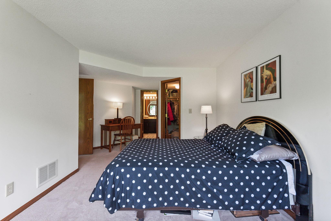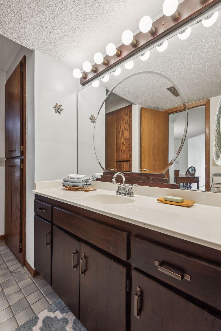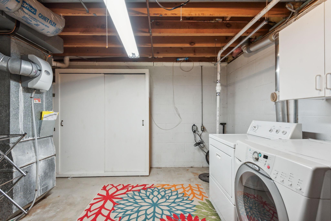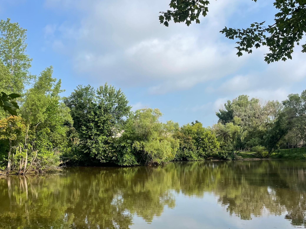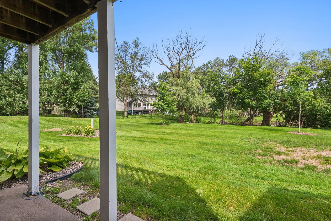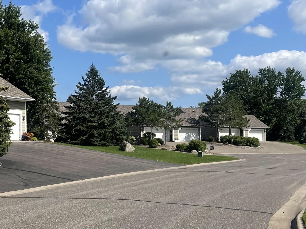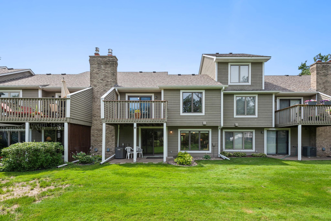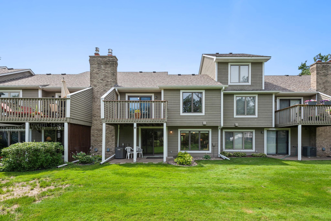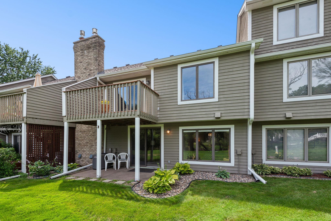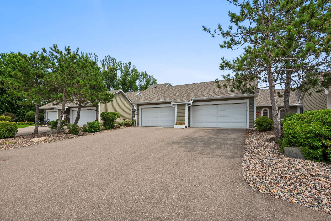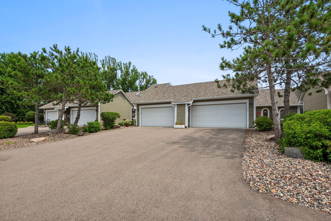975 WINTERBERRY DRIVE
975 Winterberry Drive, Saint Paul (Woodbury), 55125, MN
-
Price: $364,900
-
Status type: For Sale
-
City: Saint Paul (Woodbury)
-
Neighborhood: N/A
Bedrooms: 2
Property Size :1890
-
Listing Agent: NST16593,NST47309
-
Property type : Townhouse Side x Side
-
Zip code: 55125
-
Street: 975 Winterberry Drive
-
Street: 975 Winterberry Drive
Bathrooms: 2
Year: 1987
Listing Brokerage: RE/MAX Results
FEATURES
- Range
- Refrigerator
- Washer
- Dryer
- Microwave
- Dishwasher
- Disposal
- Gas Water Heater
DETAILS
Beautiful, well-kept townhome with many updates! This floor plan is very desirable, with main floor living space including primary bedroom, full bathroom, vaulted ceiling, new deck, and two-car garage. A full guest suite on the lower level with walk-in closet and bathroom as well as a gas fireplace, laundry with storage, walk-out to a patio and private yard with pond. This home is tucked away in a very desirable, quiet neighborhood on a Cul-de-sac with paved walking and biking trails leading you into Seasons Park, right at the end of the driveway! New updates and appliances incliding new AC, new dishwasher, new stainless steel kitchen sink and faucet, new gas fireplace insert, new can LED lights and ceiling fan, new deck boards, newer microwave, and skylight over the dining area, Strong association with new roofs and driveways added in the last year.
INTERIOR
Bedrooms: 2
Fin ft² / Living Area: 1890 ft²
Below Ground Living: 840ft²
Bathrooms: 2
Above Ground Living: 1050ft²
-
Basement Details: Block, Daylight/Lookout Windows, Finished, Full, Walkout,
Appliances Included:
-
- Range
- Refrigerator
- Washer
- Dryer
- Microwave
- Dishwasher
- Disposal
- Gas Water Heater
EXTERIOR
Air Conditioning: Central Air
Garage Spaces: 2
Construction Materials: N/A
Foundation Size: 1050ft²
Unit Amenities:
-
- Deck
- Natural Woodwork
- Walk-In Closet
- Vaulted Ceiling(s)
- Washer/Dryer Hookup
- Cable
- Main Floor Primary Bedroom
- Primary Bedroom Walk-In Closet
Heating System:
-
- Forced Air
ROOMS
| Main | Size | ft² |
|---|---|---|
| Living Room | 14x13 | 196 ft² |
| Dining Room | 15x16 | 225 ft² |
| Kitchen | 11x16 | 121 ft² |
| Bedroom 1 | 11x16 | 121 ft² |
| Lower | Size | ft² |
|---|---|---|
| Family Room | 17x17 | 289 ft² |
| Bedroom 2 | 10x15 | 100 ft² |
LOT
Acres: N/A
Lot Size Dim.: 18x80
Longitude: 44.9346
Latitude: -92.9284
Zoning: Residential-Multi-Family
FINANCIAL & TAXES
Tax year: 2024
Tax annual amount: $3,278
MISCELLANEOUS
Fuel System: N/A
Sewer System: City Sewer/Connected
Water System: City Water/Connected
ADITIONAL INFORMATION
MLS#: NST7615972
Listing Brokerage: RE/MAX Results

ID: 3122559
Published: July 03, 2024
Last Update: July 03, 2024
Views: 61


