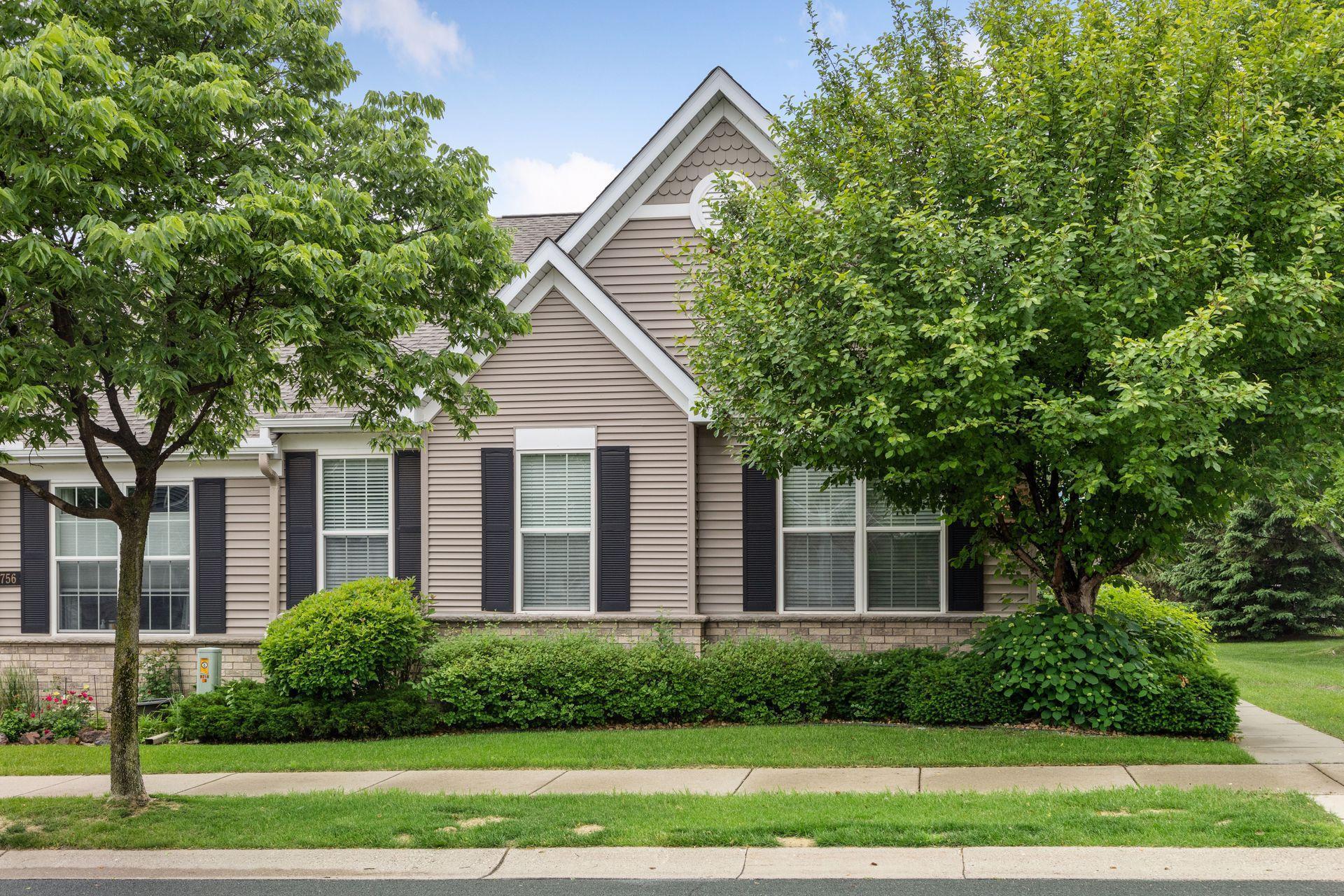9754 GABLE DRIVE
9754 Gable Drive, Eden Prairie, 55347, MN
-
Price: $429,900
-
Status type: For Sale
-
City: Eden Prairie
-
Neighborhood: Hennepin Village
Bedrooms: 3
Property Size :2072
-
Listing Agent: NST20860,NST44242
-
Property type : Townhouse Side x Side
-
Zip code: 55347
-
Street: 9754 Gable Drive
-
Street: 9754 Gable Drive
Bathrooms: 3
Year: 2005
Listing Brokerage: RE/MAX Advantage Plus
FEATURES
- Range
- Refrigerator
- Washer
- Dryer
- Microwave
- Dishwasher
- Water Softener Owned
- Humidifier
- Air-To-Air Exchanger
DETAILS
Convenient main-level living on corner lot with great curb appeal. Located in a beautiful planned development among other high-end single-family homes. The main level features an open floor plan with vaulted ceilings. White enamel woodwork and cabinets throughout, with solid-surface counter tops and center island in kitchen. Great room features a gas fireplace with granite surround and is flanked by granite-topped built-ins. Also includes ceiling and wall-mounted speakers. Large Master Suite with private bath and walk-in closet is located on the main level along with a second bedroom and full bath. The finished lower level is perfect for entertaining and includes a wet bar. In-ceiling speakers make this an ideal place for a home theatre. The lower level also offers a private third bedroom and full bath. Home Theater included. Original owners. Many upgrades when built. Hennepin Village Association offers 3 playgrounds, outdoor pool, and trails
INTERIOR
Bedrooms: 3
Fin ft² / Living Area: 2072 ft²
Below Ground Living: 776ft²
Bathrooms: 3
Above Ground Living: 1296ft²
-
Basement Details: Full, Finished, Daylight/Lookout Windows, Concrete,
Appliances Included:
-
- Range
- Refrigerator
- Washer
- Dryer
- Microwave
- Dishwasher
- Water Softener Owned
- Humidifier
- Air-To-Air Exchanger
EXTERIOR
Air Conditioning: Central Air
Garage Spaces: 2
Construction Materials: N/A
Foundation Size: 1296ft²
Unit Amenities:
-
- Patio
- Porch
- Walk-In Closet
- Vaulted Ceiling(s)
- Local Area Network
- Washer/Dryer Hookup
- In-Ground Sprinkler
- Kitchen Center Island
- Master Bedroom Walk-In Closet
- Wet Bar
Heating System:
-
- Forced Air
ROOMS
| Main | Size | ft² |
|---|---|---|
| Living Room | 18x13 | 324 ft² |
| Dining Room | 12x11 | 144 ft² |
| Kitchen | 11x9 | 121 ft² |
| Bedroom 1 | 14x13 | 196 ft² |
| Bedroom 2 | 12x10 | 144 ft² |
| Laundry | 11x6 | 121 ft² |
| n/a | Size | ft² |
|---|---|---|
| n/a | 0 ft² |
| Lower | Size | ft² |
|---|---|---|
| Bedroom 3 | 13x12 | 169 ft² |
| Recreation Room | 27x13 | 729 ft² |
| Media Room | 13x13 | 169 ft² |
| Amusement Room | 13x13 | 169 ft² |
LOT
Acres: N/A
Lot Size Dim.: common
Longitude: 44.8272
Latitude: -93.4775
Zoning: Residential-Single Family
FINANCIAL & TAXES
Tax year: 2021
Tax annual amount: $4,063
MISCELLANEOUS
Fuel System: N/A
Sewer System: City Sewer/Connected
Water System: City Water/Connected
ADITIONAL INFORMATION
MLS#: NST6220876
Listing Brokerage: RE/MAX Advantage Plus

ID: 868433
Published: June 17, 2022
Last Update: June 17, 2022
Views: 64






