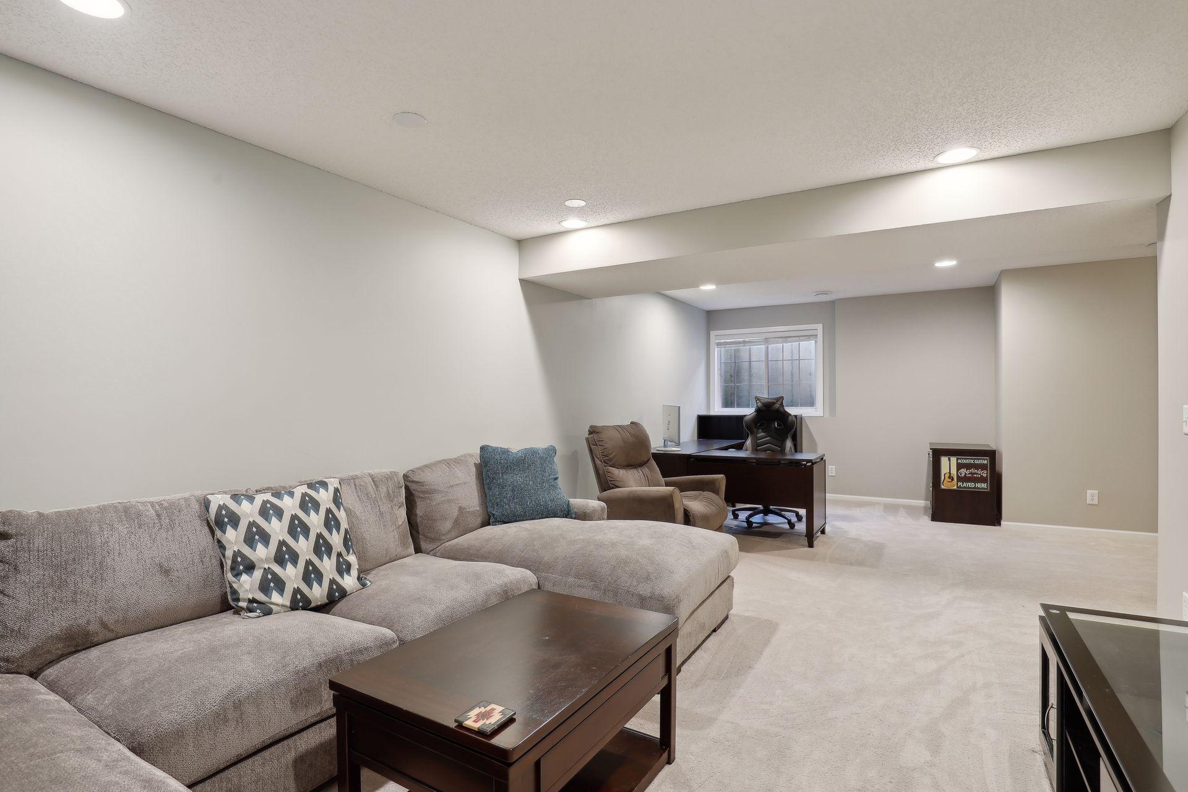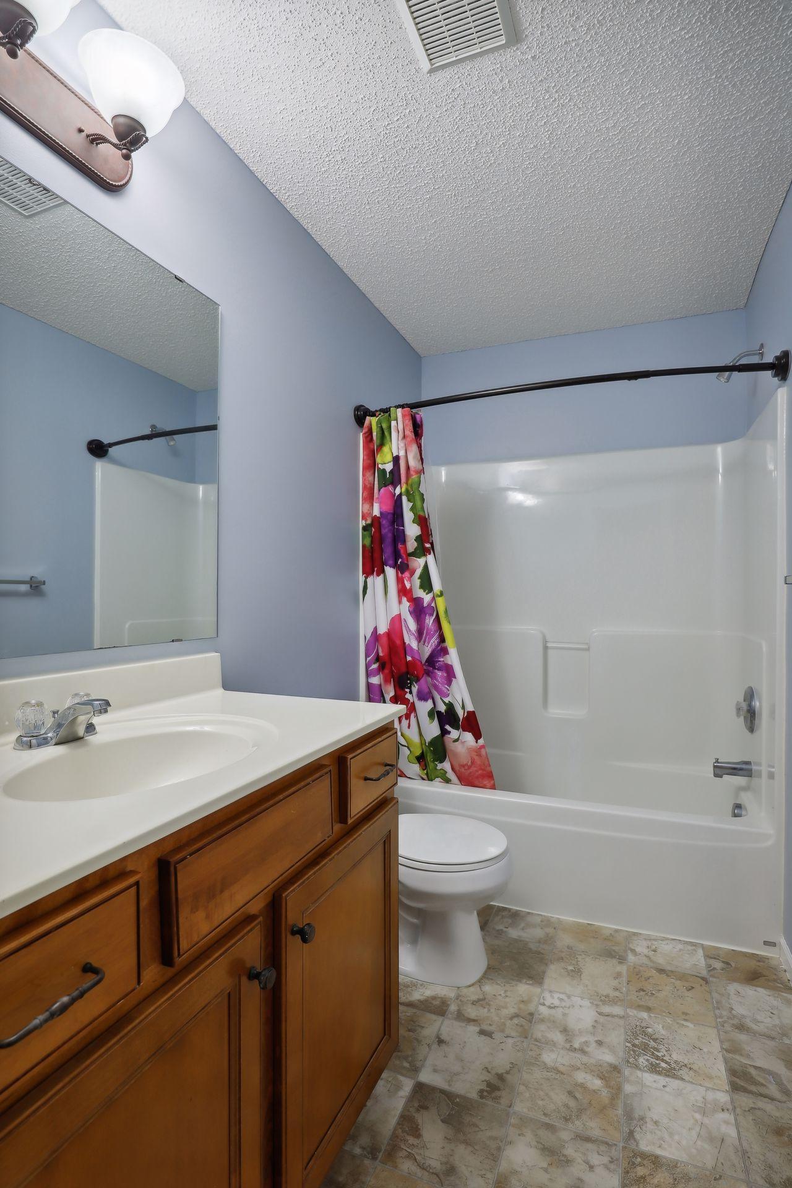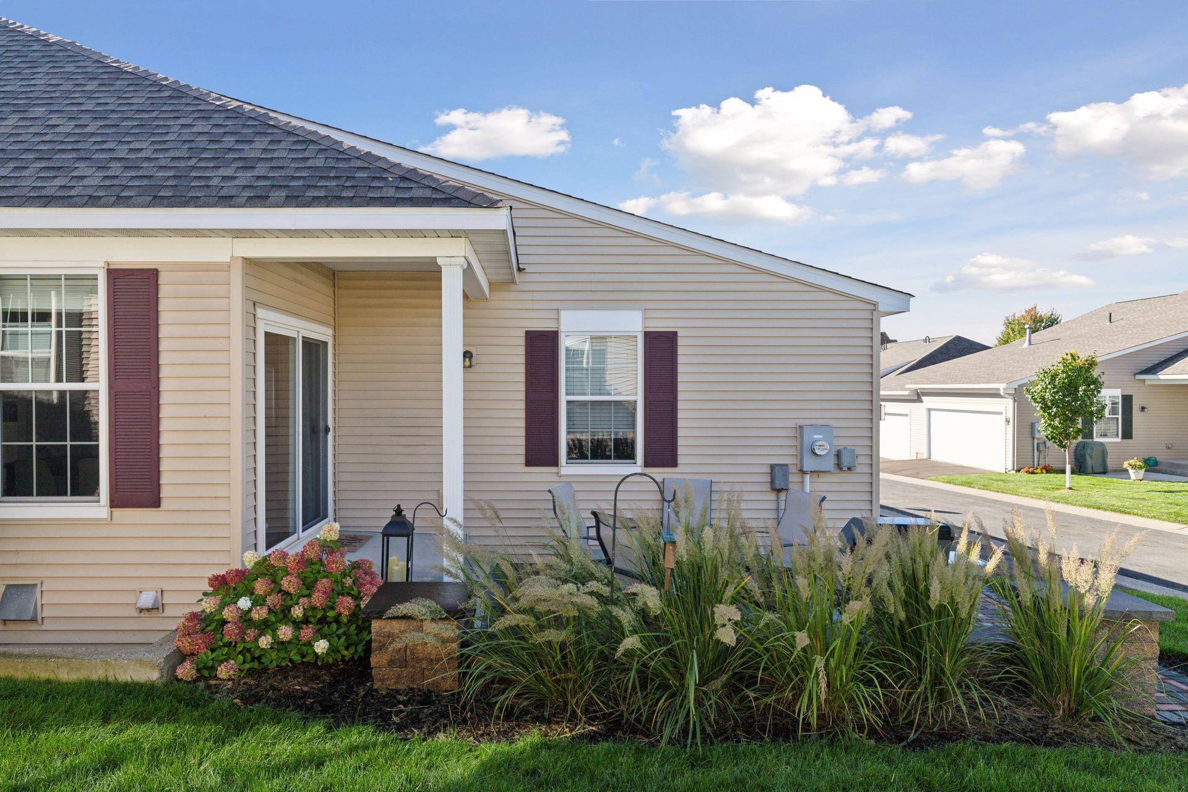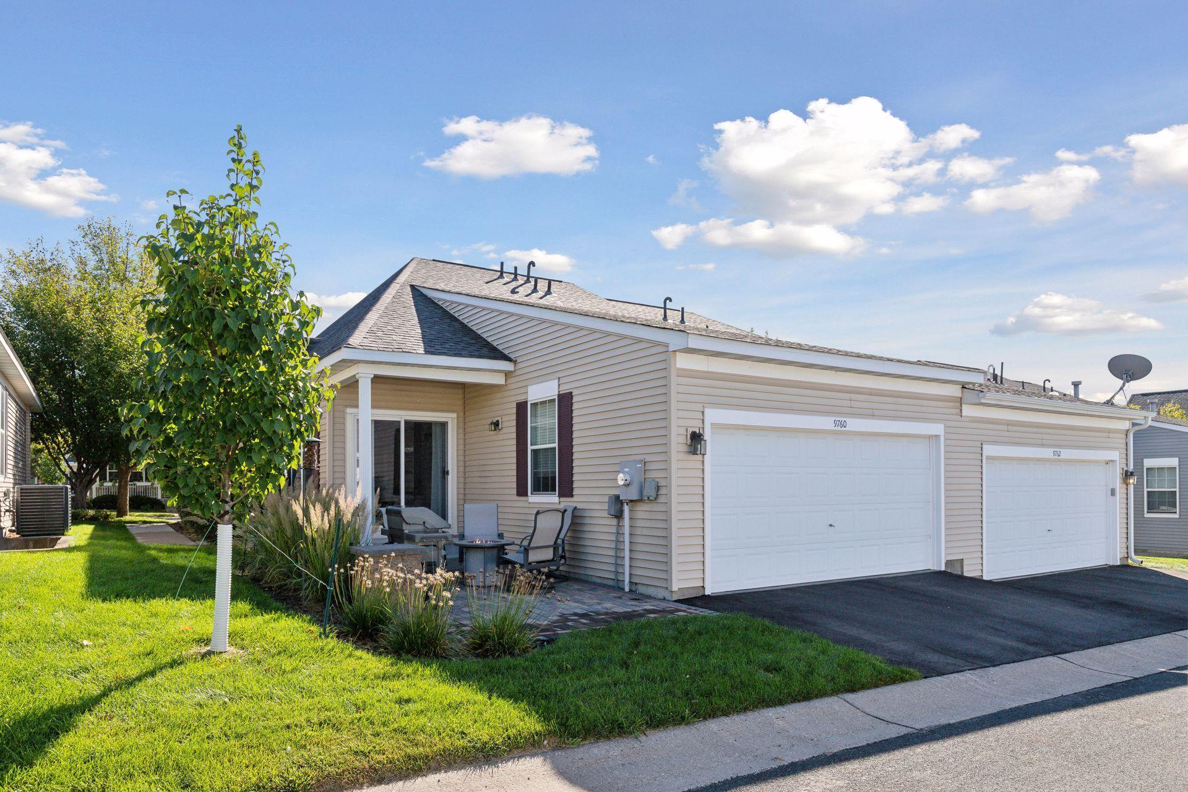9760 PICKET DRIVE
9760 Picket Drive, Eden Prairie, 55347, MN
-
Price: $404,900
-
Status type: For Sale
-
City: Eden Prairie
-
Neighborhood: Hennepin Village
Bedrooms: 3
Property Size :2162
-
Listing Agent: NST49293,NST102388
-
Property type : Townhouse Side x Side
-
Zip code: 55347
-
Street: 9760 Picket Drive
-
Street: 9760 Picket Drive
Bathrooms: 3
Year: 2006
Listing Brokerage: Compass
FEATURES
- Range
- Refrigerator
- Washer
- Dryer
- Microwave
- Exhaust Fan
- Dishwasher
- Disposal
- Cooktop
- Air-To-Air Exchanger
DETAILS
Very well cared for end unit townhome you'll want to see! Very nice main level primary bedroom w/full bathroom and dual sinks. Amazing living room with gas fireplace and surrounding built-ins. Main floor laundry and hardwood floors! Spacious kitchen with plenty of cabinet space including center island! Lower level has new carpet (2023) and fresh paint! Plenty of space to enjoy the game and relax. You'll also find a great flex room currently used as an exercise room. Lower level 3rd bedroom with full bath as well. Lots of updates including new roof (2021), newer paver patio to enjoy the fall evenings (2022), water heater (2024) and driveway just redone (2024). This one is a must see!
INTERIOR
Bedrooms: 3
Fin ft² / Living Area: 2162 ft²
Below Ground Living: 890ft²
Bathrooms: 3
Above Ground Living: 1272ft²
-
Basement Details: Egress Window(s), Finished, Full,
Appliances Included:
-
- Range
- Refrigerator
- Washer
- Dryer
- Microwave
- Exhaust Fan
- Dishwasher
- Disposal
- Cooktop
- Air-To-Air Exchanger
EXTERIOR
Air Conditioning: Central Air
Garage Spaces: 2
Construction Materials: N/A
Foundation Size: 1272ft²
Unit Amenities:
-
- Patio
- Natural Woodwork
- Hardwood Floors
- Walk-In Closet
- Washer/Dryer Hookup
- In-Ground Sprinkler
- Exercise Room
- Primary Bedroom Walk-In Closet
Heating System:
-
- Forced Air
ROOMS
| Main | Size | ft² |
|---|---|---|
| Living Room | 18x15 | 324 ft² |
| Dining Room | 12x10 | 144 ft² |
| Kitchen | 12x10 | 144 ft² |
| Bedroom 1 | 15x13 | 225 ft² |
| Bedroom 2 | 11x10 | 121 ft² |
| Laundry | 9x6 | 81 ft² |
| Lower | Size | ft² |
|---|---|---|
| Bedroom 3 | 13x11 | 169 ft² |
| Family Room | 26x13 | 676 ft² |
| Flex Room | 12x12 | 144 ft² |
LOT
Acres: N/A
Lot Size Dim.: 36x88
Longitude: 44.827
Latitude: -93.4785
Zoning: Residential-Single Family
FINANCIAL & TAXES
Tax year: 2024
Tax annual amount: $4,883
MISCELLANEOUS
Fuel System: N/A
Sewer System: City Sewer/Connected
Water System: City Water/Connected
ADITIONAL INFORMATION
MLS#: NST7654701
Listing Brokerage: Compass

ID: 3446448
Published: October 10, 2024
Last Update: October 10, 2024
Views: 32






































