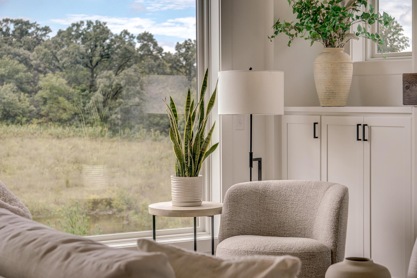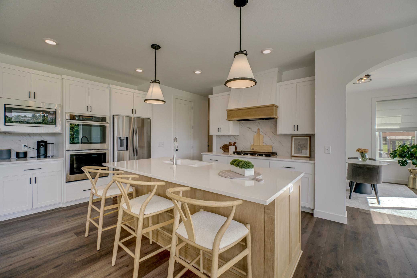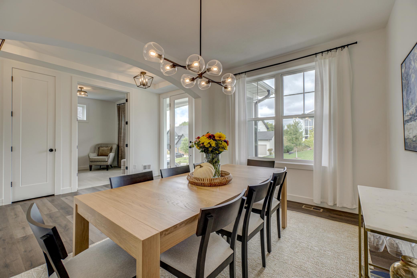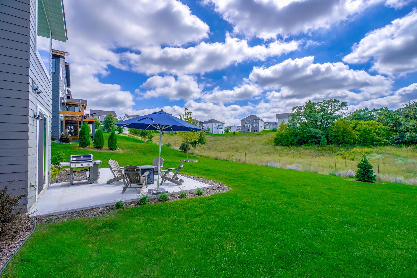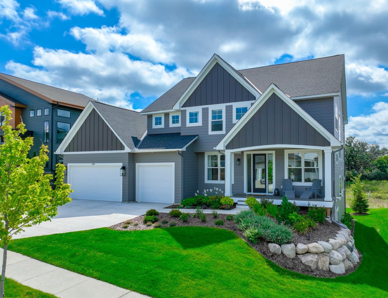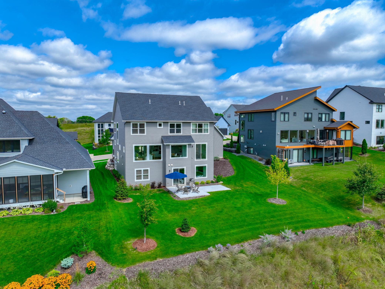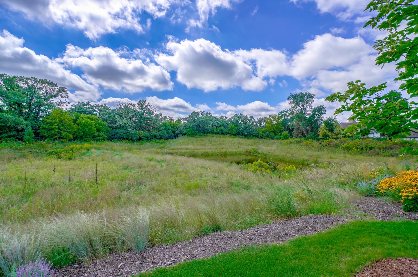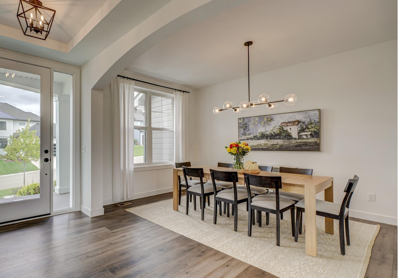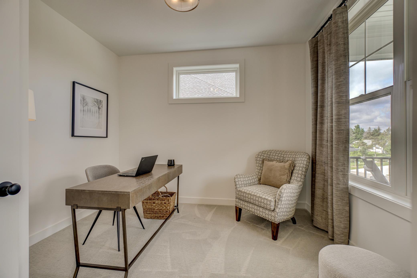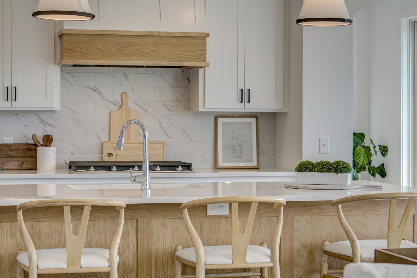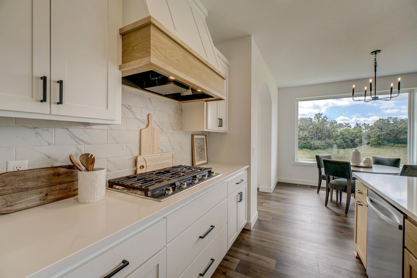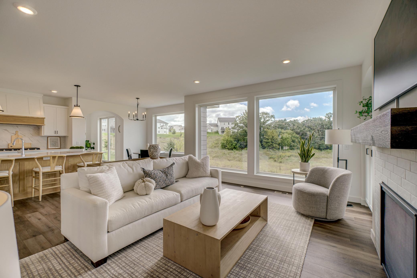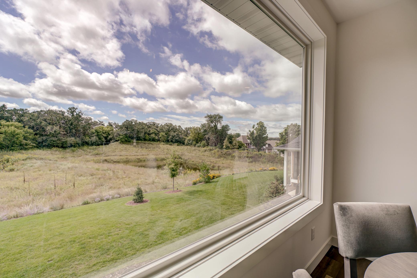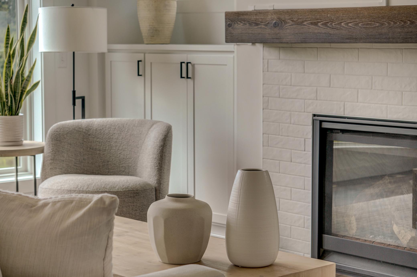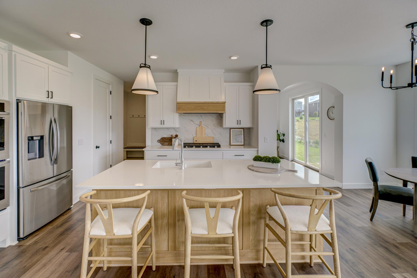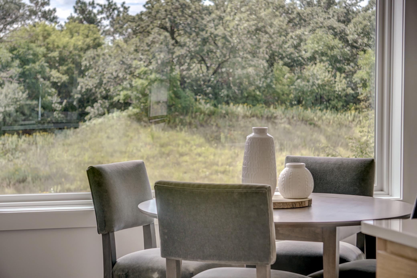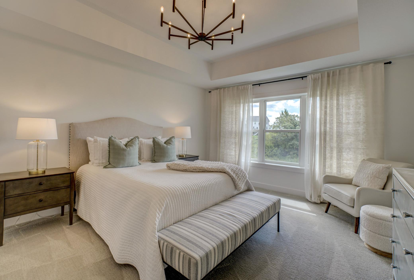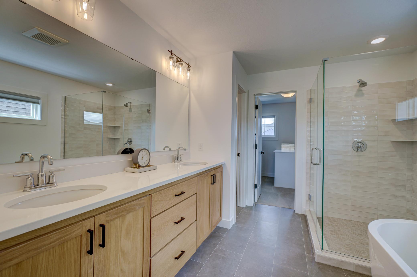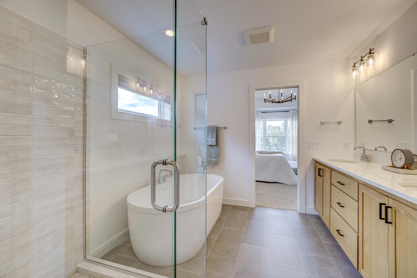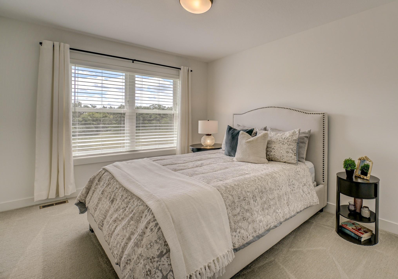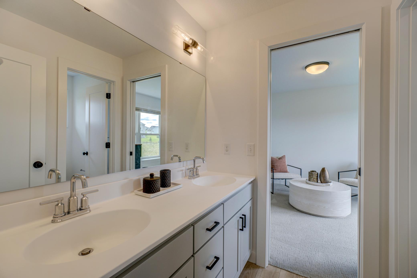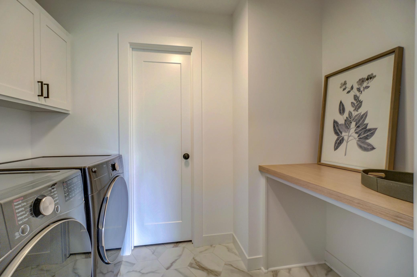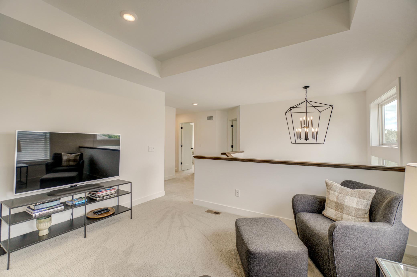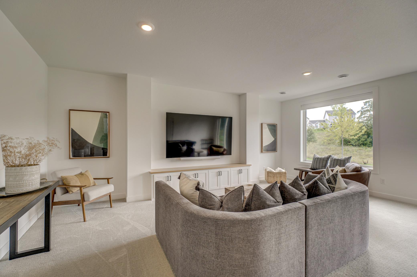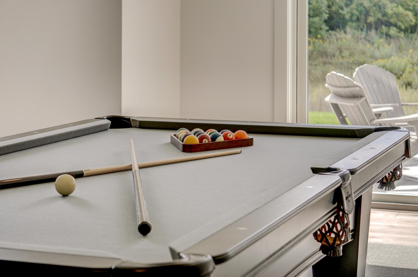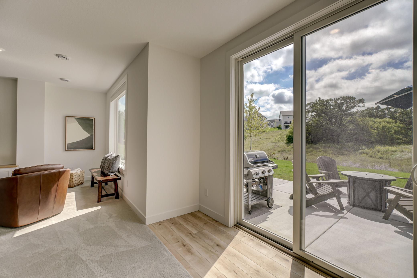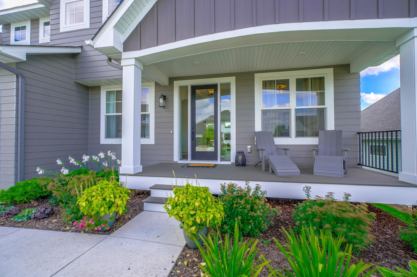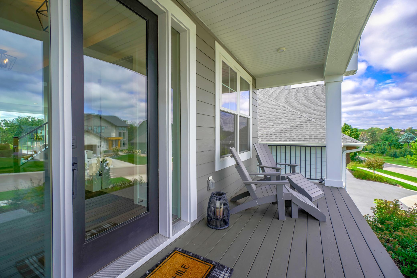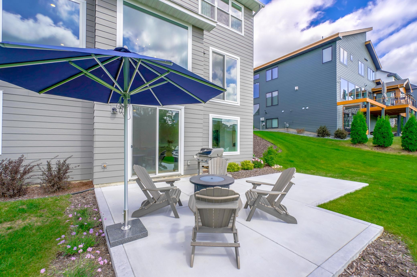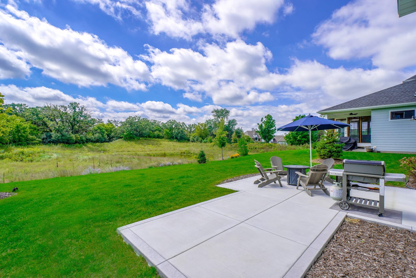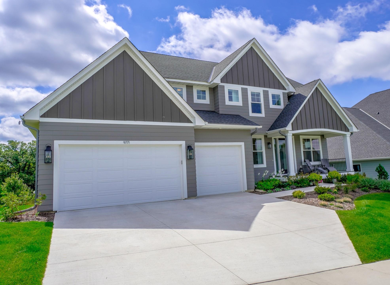9771 PROVIDENCE ROAD
9771 Providence Road, Saint Paul (Woodbury), 55129, MN
-
Price: $895,000
-
Status type: For Sale
-
City: Saint Paul (Woodbury)
-
Neighborhood: Glen View Farm Third Add
Bedrooms: 5
Property Size :4213
-
Listing Agent: NST16731,NST68568
-
Property type : Single Family Residence
-
Zip code: 55129
-
Street: 9771 Providence Road
-
Street: 9771 Providence Road
Bathrooms: 5
Year: 2022
Listing Brokerage: Coldwell Banker Burnet
FEATURES
- Refrigerator
- Washer
- Dryer
- Microwave
- Exhaust Fan
- Dishwasher
- Cooktop
- Wall Oven
- Air-To-Air Exchanger
- Double Oven
- Stainless Steel Appliances
DETAILS
Welcome home to this Award Winning, Kootenia built, former model home of Woodbury in the South Washington County School District, which is included in the boundary for Liberty Ridge Elementary School. Enjoy a neighborhood that has open space, woods and private pond views out your back door. This newer built home is sure to impress and offers generous spaces on all three levels of living. The spacious floor plan features a gourmet kitchen with walk-in pantry and center island, that opens to the living room, informal dining space and hearth area. A formal dining room is perfect for dinner parties and larger gatherings. Main floor den and mudroom make this home perfect for everyday convenience. Head upstairs to find 4 bedrooms, 3 baths, 2nd floor laundry and loft area. The primary suite offers a spa-like bath with a separate tub and shower. All bedrooms feature ensuite bathrooms. The walkout level features a family room, billiard area, exercise room and additional bedroom and bath. Lower level patio is the perfect place to host a backyard BBQ. Lots of natural light with south facing views. Three car attached garage. Ready to move right in and enjoy!
INTERIOR
Bedrooms: 5
Fin ft² / Living Area: 4213 ft²
Below Ground Living: 1173ft²
Bathrooms: 5
Above Ground Living: 3040ft²
-
Basement Details: Daylight/Lookout Windows, Drain Tiled, Egress Window(s), Finished, Full, Sump Pump, Walkout,
Appliances Included:
-
- Refrigerator
- Washer
- Dryer
- Microwave
- Exhaust Fan
- Dishwasher
- Cooktop
- Wall Oven
- Air-To-Air Exchanger
- Double Oven
- Stainless Steel Appliances
EXTERIOR
Air Conditioning: Central Air
Garage Spaces: 3
Construction Materials: N/A
Foundation Size: 1408ft²
Unit Amenities:
-
- Patio
- Kitchen Window
- Porch
- Hardwood Floors
- Sun Room
- Walk-In Closet
- Exercise Room
- Panoramic View
- Kitchen Center Island
- French Doors
- Primary Bedroom Walk-In Closet
Heating System:
-
- Forced Air
ROOMS
| Main | Size | ft² |
|---|---|---|
| Living Room | 15x17 | 225 ft² |
| Dining Room | 10x15 | 100 ft² |
| Kitchen | 13x15 | 169 ft² |
| Informal Dining Room | 10x11 | 100 ft² |
| Office | 10x11 | 100 ft² |
| Sun Room | 10x12 | 100 ft² |
| Lower | Size | ft² |
|---|---|---|
| Family Room | 23x24 | 529 ft² |
| Bedroom 5 | 12x12 | 144 ft² |
| Exercise Room | 10x16 | 100 ft² |
| Upper | Size | ft² |
|---|---|---|
| Bedroom 1 | 13x16 | 169 ft² |
| Bedroom 2 | 11x13 | 121 ft² |
| Bedroom 3 | 11x13 | 121 ft² |
| Bedroom 4 | 10x13 | 100 ft² |
| Loft | 11x13 | 121 ft² |
LOT
Acres: N/A
Lot Size Dim.: 80x130
Longitude: 44.8883
Latitude: -92.9077
Zoning: Residential-Single Family
FINANCIAL & TAXES
Tax year: 2024
Tax annual amount: $10,999
MISCELLANEOUS
Fuel System: N/A
Sewer System: City Sewer/Connected
Water System: City Water/Connected
ADITIONAL INFORMATION
MLS#: NST7638078
Listing Brokerage: Coldwell Banker Burnet

ID: 3380054
Published: September 07, 2024
Last Update: September 07, 2024
Views: 44



