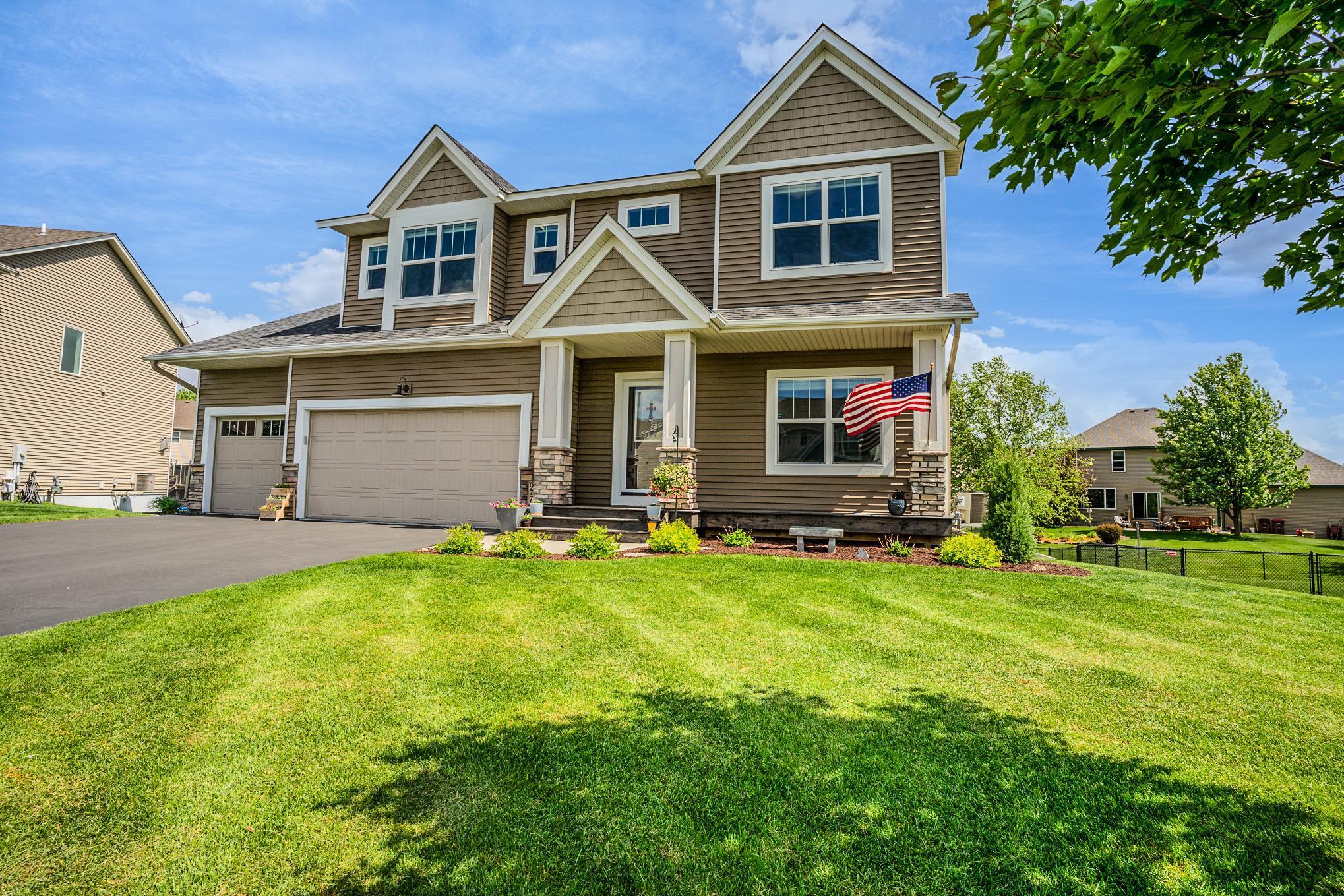9775 DUNES LANE
9775 Dunes Lane, Cottage Grove, 55016, MN
-
Price: $489,900
-
Status type: For Sale
-
City: Cottage Grove
-
Neighborhood: Mississippi Dunes Estates 4th
Bedrooms: 4
Property Size :2469
-
Listing Agent: NST25792,NST99464
-
Property type : Single Family Residence
-
Zip code: 55016
-
Street: 9775 Dunes Lane
-
Street: 9775 Dunes Lane
Bathrooms: 3
Year: 2014
Listing Brokerage: Exp Realty, LLC.
FEATURES
- Range
- Microwave
- Exhaust Fan
- Dishwasher
- Water Softener Owned
- Tankless Water Heater
- Gas Water Heater
DETAILS
Come and see the open spaces! Upon arrival, note the nearly house-sized gaps between the neighboring homes. They don’t make ‘em like that any more. The main level is open concept, with extended dining room and sliding door that opens to a large TREX deck, overlooking a big backyard (above-average size for this neighborhood, given that the property is on a curve). Underneath the deck is a considerable concrete patio, creating shaded space for relaxing or playing. The main level also features a combo mudroom/laundry room and custom locker system with cubbies and cabinetry. Upstairs, all four bedrooms have ceiling fans, and the spacious owner’s bedroom has a full ensuite bathroom including vanity, soaking tub, and walk-in closet. Below, the basement remains unfinished, with rough-in plumbing and plenty of storage space. Finally, the front porch is splendidly sunset facing, ideal for sitting and sipping. Includes home warranty with APHW. Seller is licensed Realtor and owner-occupant.
INTERIOR
Bedrooms: 4
Fin ft² / Living Area: 2469 ft²
Below Ground Living: N/A
Bathrooms: 3
Above Ground Living: 2469ft²
-
Basement Details: Full, Daylight/Lookout Windows, Concrete, Unfinished, Storage Space,
Appliances Included:
-
- Range
- Microwave
- Exhaust Fan
- Dishwasher
- Water Softener Owned
- Tankless Water Heater
- Gas Water Heater
EXTERIOR
Air Conditioning: Central Air
Garage Spaces: 3
Construction Materials: N/A
Foundation Size: 1138ft²
Unit Amenities:
-
- Patio
- Kitchen Window
- Deck
- Porch
- Ceiling Fan(s)
- Vaulted Ceiling(s)
- Local Area Network
- Washer/Dryer Hookup
- In-Ground Sprinkler
- Paneled Doors
- Cable
- Kitchen Center Island
- Master Bedroom Walk-In Closet
Heating System:
-
- Forced Air
- Fireplace(s)
ROOMS
| Main | Size | ft² |
|---|---|---|
| Living Room | 17 x 14 | 289 ft² |
| Dining Room | 17 x 11 | 289 ft² |
| Kitchen | 13 x 13 | 169 ft² |
| Office | 9 x 9 | 81 ft² |
| Mud Room | 10 x 8 | 100 ft² |
| Deck | 24 x 16 | 576 ft² |
| Upper | Size | ft² |
|---|---|---|
| Bedroom 1 | 18 x 15 | 324 ft² |
| Bedroom 2 | 12 x 12 | 144 ft² |
| Bedroom 3 | 12 x 10 | 144 ft² |
| Bedroom 4 | 10 x 10 | 100 ft² |
| Lower | Size | ft² |
|---|---|---|
| Patio | 26 x 13 | 676 ft² |
| Basement | Size | ft² |
|---|---|---|
| Unfinished | 49 x 13 | 2401 ft² |
| Utility Room | 20 x 7 | 400 ft² |
LOT
Acres: N/A
Lot Size Dim.: 85 x 130
Longitude: 44.8068
Latitude: -92.9667
Zoning: Residential-Single Family
FINANCIAL & TAXES
Tax year: 2022
Tax annual amount: $5,311
MISCELLANEOUS
Fuel System: N/A
Sewer System: City Sewer/Connected
Water System: City Water/Connected
ADITIONAL INFORMATION
MLS#: NST6193568
Listing Brokerage: Exp Realty, LLC.

ID: 801868
Published: June 03, 2022
Last Update: June 03, 2022
Views: 83






