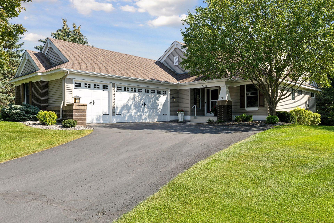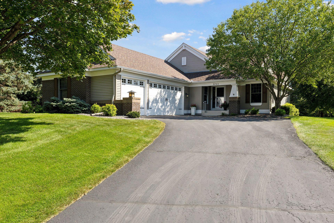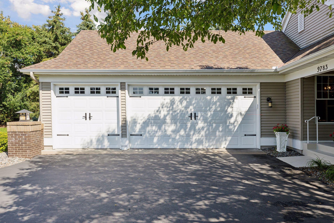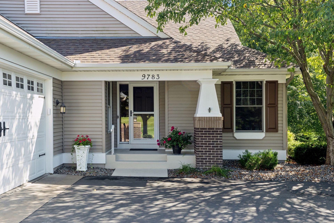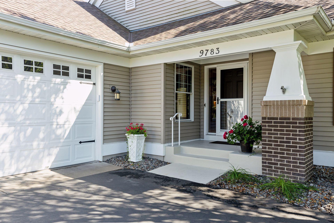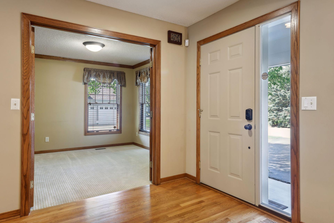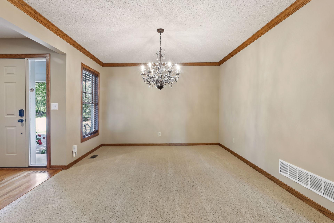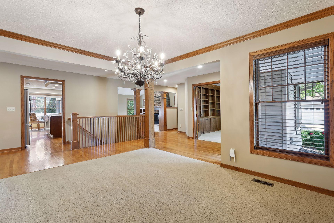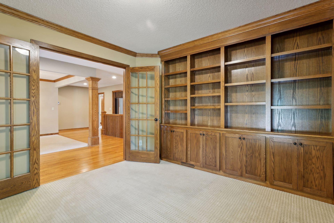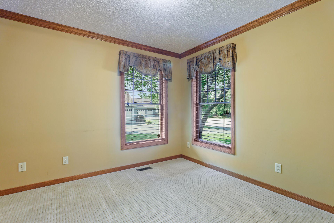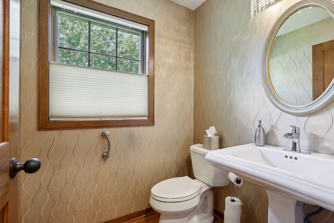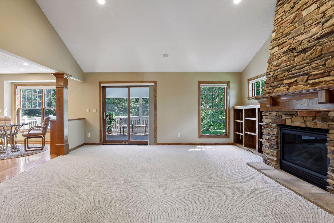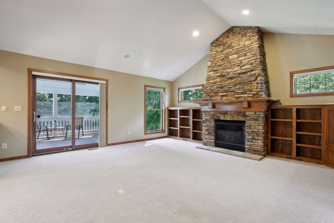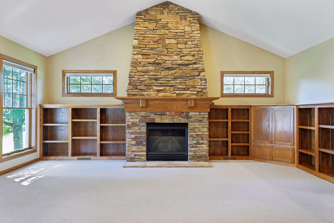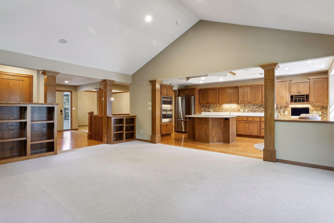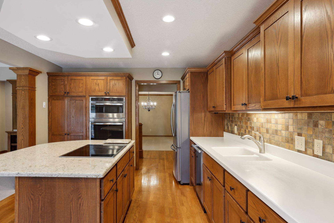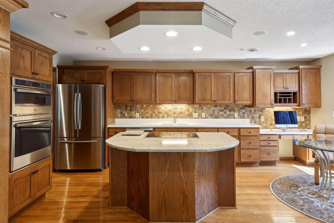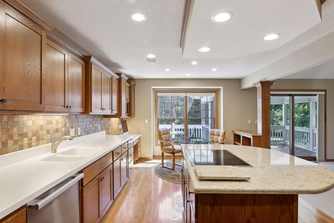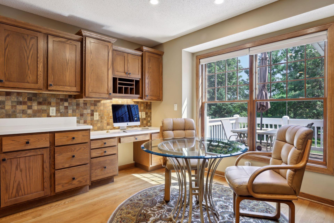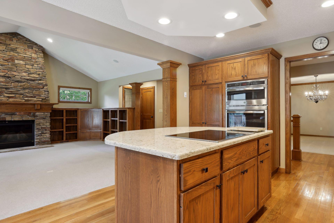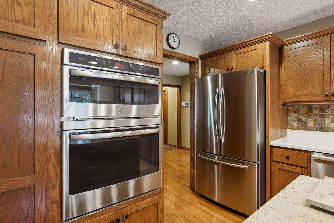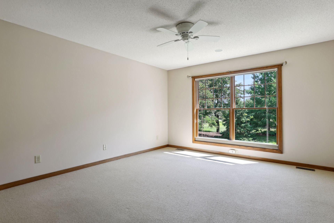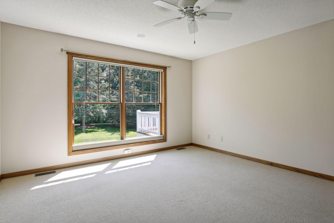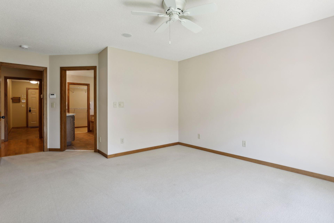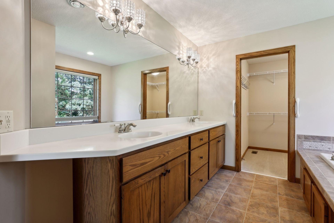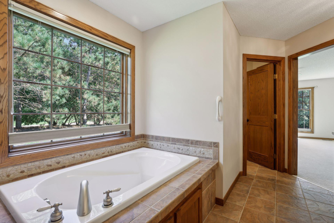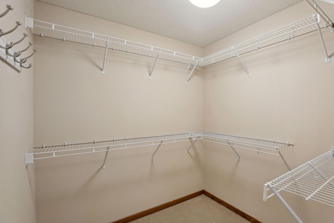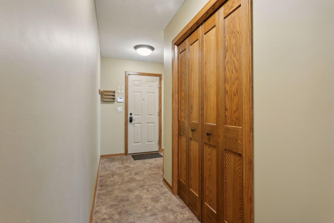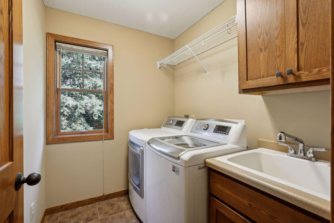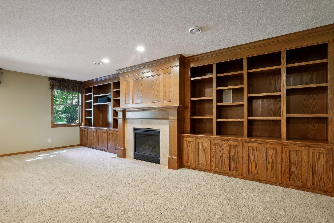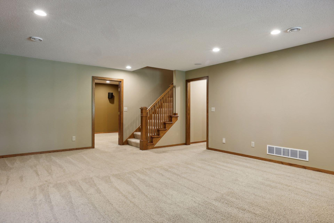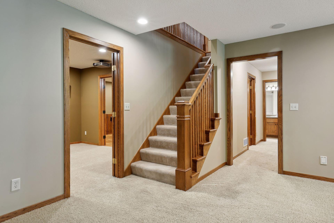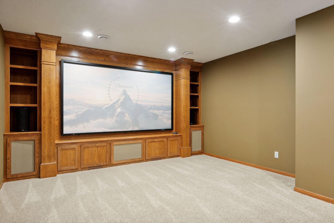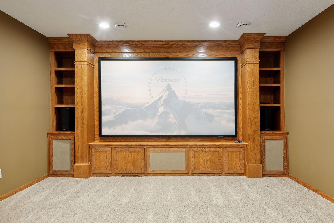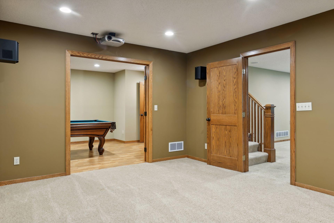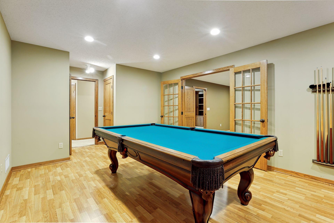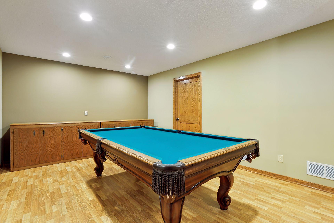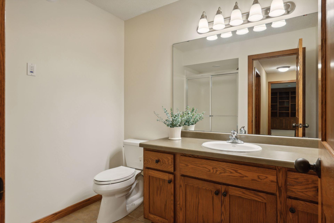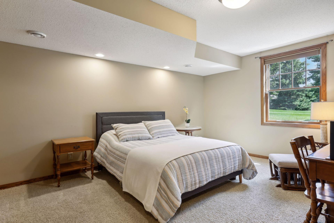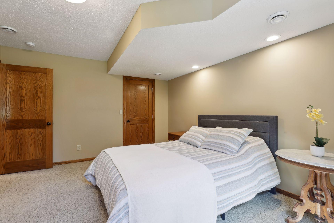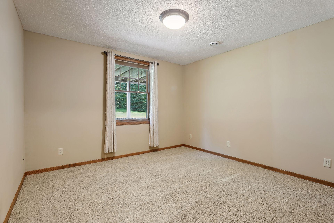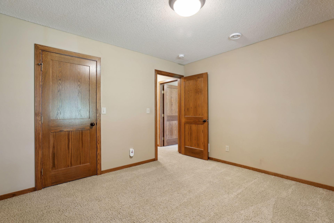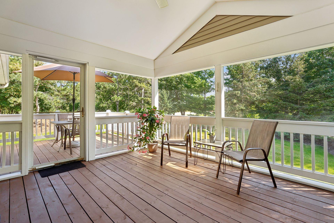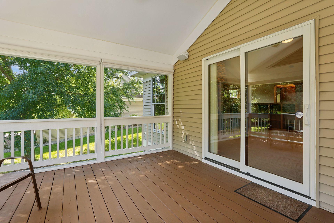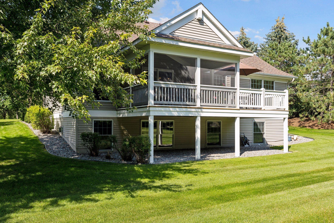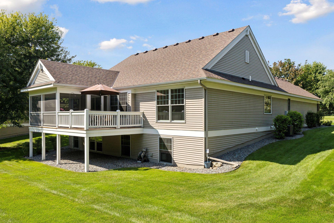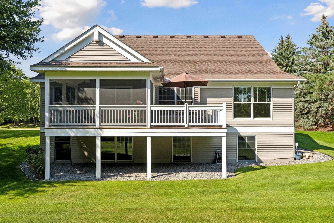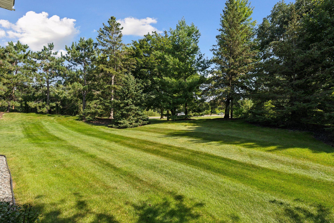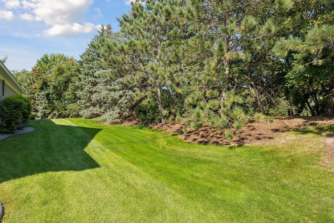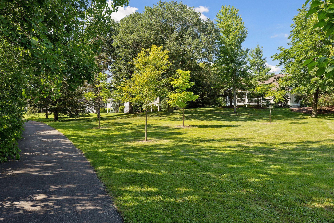9783 WEDGEWOOD CIRCLE
9783 Wedgewood Circle, Saint Paul (Woodbury), 55125, MN
-
Price: $599,000
-
Status type: For Sale
-
City: Saint Paul (Woodbury)
-
Neighborhood: Wedgewood Estates 9th Add
Bedrooms: 3
Property Size :3304
-
Listing Agent: NST17773,NST114296
-
Property type : Townhouse Detached
-
Zip code: 55125
-
Street: 9783 Wedgewood Circle
-
Street: 9783 Wedgewood Circle
Bathrooms: 3
Year: 2001
Listing Brokerage: Norton Realty, Inc.
FEATURES
- Range
- Refrigerator
- Washer
- Dryer
- Microwave
- Dishwasher
- Water Softener Owned
- Disposal
- Cooktop
- Wall Oven
- Humidifier
- Air-To-Air Exchanger
- Central Vacuum
- Iron Filter
- Gas Water Heater
- ENERGY STAR Qualified Appliances
- Stainless Steel Appliances
- Chandelier
DETAILS
Here is the Wedgewood villa you have been waiting for! This Pratt built McHatties Pond Villa has been exceptionally maintained and boasts lots of privacy with only one neighbor and beautiful nature views. The main level has an open concept and gorgeous woodwork throughout. The Living room has vaulted ceilings, a stunning floor to ceiling stone gas fireplace, and custom oak built in surrounds. The eat-in kitchen has newer stainless appliances, solid surface counter tops, a center island, and wood floors. Additional main level amenities include: a den with built-ins, formal dining room, main floor laundry, and a spacious primary bedroom that includes an ensuite with a large soaking tub and a walk-in closet. The lower level has lots of space including a 17 x 23 family room with gas fireplace, a rec room, a media room, 2 additional bedrooms with walk in closets, and a ¾ bath. This level is perfect for entertaining in either the media room with a built-in 110” screen and surround sound, or in the 12x17 rec room. Enjoy the outdoors and pond views from the south facing screen porch or soak up the sun and barbecue from the attached deck. The 3-car garage has room for your cars and a golf cart for that short ride to the 1st tee at Prestwick! Pride of ownership is evident here. This home is move in ready with the big ticket items updated including a new roof (2020), furnace and AC, see Home Highlights supplement for additional. Access the expansive Woodbury trail system from directly behind the home and from Wedgewood Circle. Come tour this gem before its gone!
INTERIOR
Bedrooms: 3
Fin ft² / Living Area: 3304 ft²
Below Ground Living: 1540ft²
Bathrooms: 3
Above Ground Living: 1764ft²
-
Basement Details: Daylight/Lookout Windows, Drain Tiled, Finished,
Appliances Included:
-
- Range
- Refrigerator
- Washer
- Dryer
- Microwave
- Dishwasher
- Water Softener Owned
- Disposal
- Cooktop
- Wall Oven
- Humidifier
- Air-To-Air Exchanger
- Central Vacuum
- Iron Filter
- Gas Water Heater
- ENERGY STAR Qualified Appliances
- Stainless Steel Appliances
- Chandelier
EXTERIOR
Air Conditioning: Central Air
Garage Spaces: 3
Construction Materials: N/A
Foundation Size: 1764ft²
Unit Amenities:
-
- Kitchen Window
- Porch
- Hardwood Floors
- Ceiling Fan(s)
- Walk-In Closet
- Vaulted Ceiling(s)
- Security System
- In-Ground Sprinkler
- Paneled Doors
- Panoramic View
- Kitchen Center Island
- French Doors
- Tile Floors
- Security Lights
- Main Floor Primary Bedroom
- Primary Bedroom Walk-In Closet
Heating System:
-
- Forced Air
- Fireplace(s)
ROOMS
| Main | Size | ft² |
|---|---|---|
| Living Room | 19x16 | 361 ft² |
| Dining Room | 14x12 | 196 ft² |
| Kitchen | 14x12 | 196 ft² |
| Informal Dining Room | 12x6 | 144 ft² |
| Den | 11x11 | 121 ft² |
| Bedroom 1 | 14x13 | 196 ft² |
| Screened Porch | 14x12 | 196 ft² |
| Deck | 12x11 | 144 ft² |
| Lower | Size | ft² |
|---|---|---|
| Family Room | 23x17 | 529 ft² |
| Bedroom 2 | 16x12 | 256 ft² |
| Bedroom 3 | 12x12 | 144 ft² |
| Media Room | 17x14 | 289 ft² |
| Recreation Room | 17x12 | 289 ft² |
LOT
Acres: N/A
Lot Size Dim.: 48x176x72x139
Longitude: 44.902
Latitude: -92.904
Zoning: Residential-Single Family
FINANCIAL & TAXES
Tax year: 2024
Tax annual amount: $7,027
MISCELLANEOUS
Fuel System: N/A
Sewer System: City Sewer/Connected
Water System: City Water/Connected
ADITIONAL INFORMATION
MLS#: NST7635596
Listing Brokerage: Norton Realty, Inc.

ID: 3294057
Published: August 16, 2024
Last Update: August 16, 2024
Views: 45


