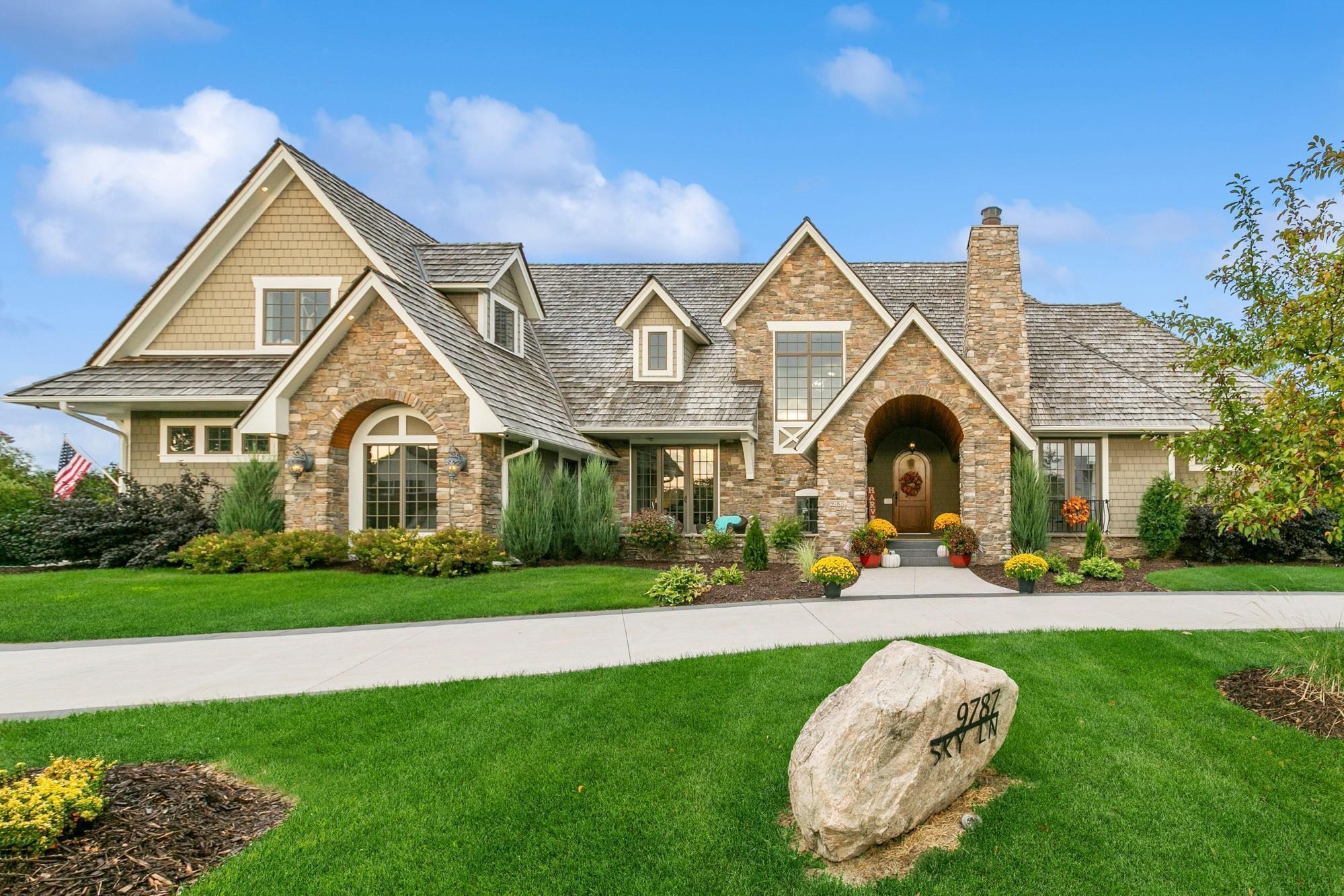9787 SKY LANE
9787 Sky Lane, Eden Prairie, 55347, MN
-
Price: $1,899,900
-
Status type: For Sale
-
City: Eden Prairie
-
Neighborhood: The Ridge At Riley Creek 2nd A
Bedrooms: 5
Property Size :7423
-
Listing Agent: NST26146,NST114175
-
Property type : Single Family Residence
-
Zip code: 55347
-
Street: 9787 Sky Lane
-
Street: 9787 Sky Lane
Bathrooms: 5
Year: 2006
Listing Brokerage: Exp Realty, LLC.
FEATURES
- Range
- Refrigerator
- Washer
- Dryer
- Microwave
- Exhaust Fan
- Dishwasher
- Disposal
- Humidifier
- Air-To-Air Exchanger
- Central Vacuum
- Water Filtration System
DETAILS
Don’t miss this incredible JMS custom home in The Woods at Riley Creek. Open concept flow and spaces perfect for living and entertaining. Main level primary suite with spa like bath, gorgeous screened in porch w/gas fireplace, executive style office and chef’s kitchen. 3 large beds and spacious bonus room on upper level. Lower-level walkout w/full wet bar, workout/play room, home theatre, 5th bed, and massive amusement area. Private backyard oasis with unbelievable pool, cabana/pool house and fire pit you won't want to leave! Laundry on all three levels. Too many updates to list. This house has it all!
INTERIOR
Bedrooms: 5
Fin ft² / Living Area: 7423 ft²
Below Ground Living: 2686ft²
Bathrooms: 5
Above Ground Living: 4737ft²
-
Basement Details: Daylight/Lookout Windows, Drain Tiled, Egress Window(s), Finished, Concrete, Sump Pump, Walkout,
Appliances Included:
-
- Range
- Refrigerator
- Washer
- Dryer
- Microwave
- Exhaust Fan
- Dishwasher
- Disposal
- Humidifier
- Air-To-Air Exchanger
- Central Vacuum
- Water Filtration System
EXTERIOR
Air Conditioning: Central Air
Garage Spaces: 3
Construction Materials: N/A
Foundation Size: 2896ft²
Unit Amenities:
-
- Patio
- Kitchen Window
- Deck
- Natural Woodwork
- Hardwood Floors
- Sun Room
- Ceiling Fan(s)
- Walk-In Closet
- Washer/Dryer Hookup
- In-Ground Sprinkler
- Exercise Room
- Paneled Doors
- Kitchen Center Island
- Wet Bar
- Tile Floors
- Main Floor Primary Bedroom
- Primary Bedroom Walk-In Closet
Heating System:
-
- Forced Air
- Radiant Floor
ROOMS
| Main | Size | ft² |
|---|---|---|
| Living Room | 20x18 | 400 ft² |
| Dining Room | 15x13 | 225 ft² |
| Kitchen | 16x14 | 256 ft² |
| Bedroom 1 | 18x15 | 324 ft² |
| Informal Dining Room | 14x12 | 196 ft² |
| Den | 13x12 | 169 ft² |
| Screened Porch | 20x18 | 400 ft² |
| Upper | Size | ft² |
|---|---|---|
| Family Room | 18x14 | 324 ft² |
| Bedroom 2 | 17x13 | 289 ft² |
| Bedroom 3 | 14x14 | 196 ft² |
| Bedroom 4 | 14x12 | 196 ft² |
| Lower | Size | ft² |
|---|---|---|
| Exercise Room | 18x16 | 324 ft² |
| Family Room | 19x17 | 361 ft² |
| Bedroom 5 | n/a | 0 ft² |
LOT
Acres: N/A
Lot Size Dim.: 173x220x41x93x129
Longitude: 44.8262
Latitude: -93.4907
Zoning: Residential-Single Family
FINANCIAL & TAXES
Tax year: 2024
Tax annual amount: $17,313
MISCELLANEOUS
Fuel System: N/A
Sewer System: City Sewer/Connected
Water System: City Water/Connected
ADITIONAL INFORMATION
MLS#: NST7348874
Listing Brokerage: Exp Realty, LLC.

ID: 2802958
Published: March 29, 2024
Last Update: March 29, 2024
Views: 8






