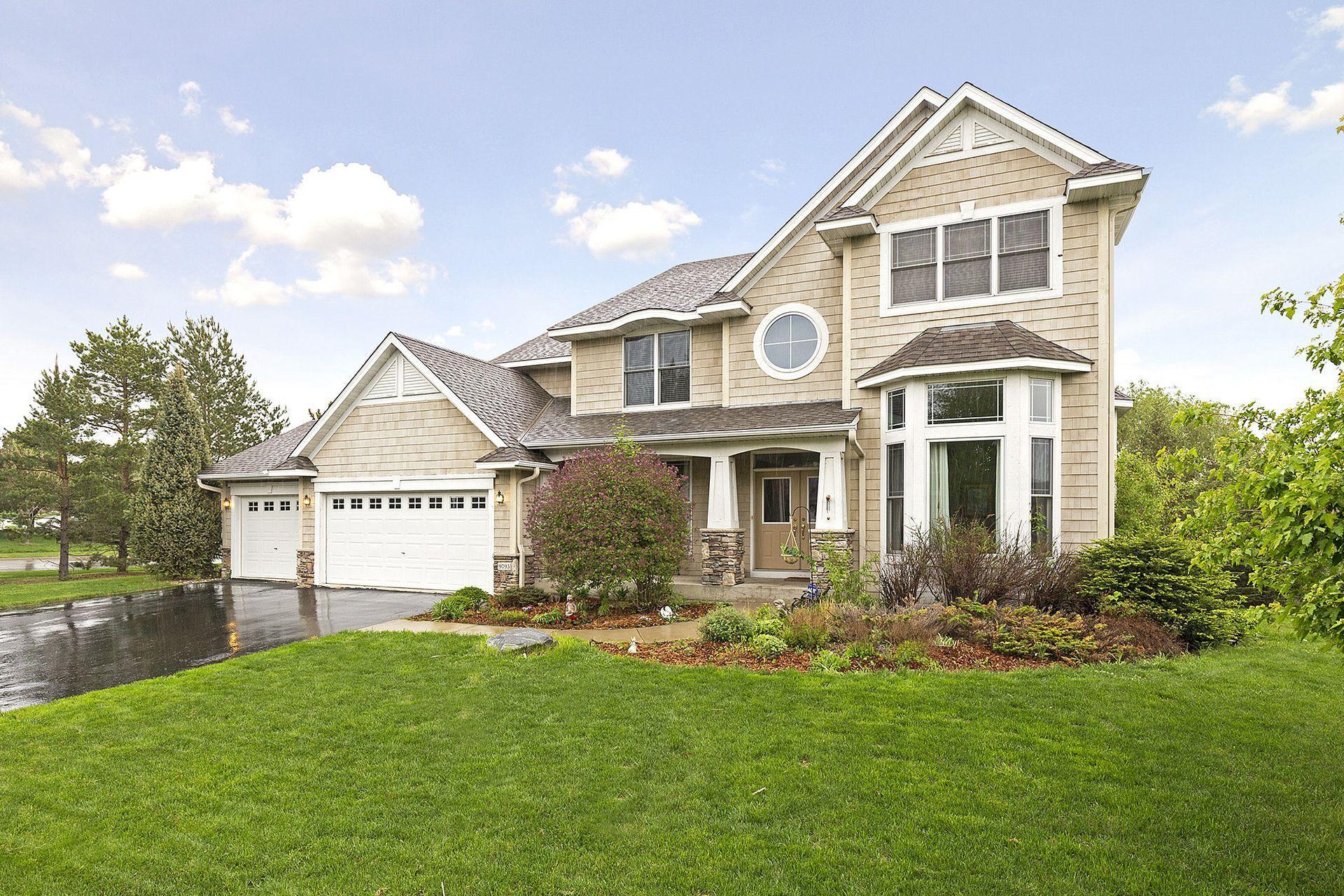9795 SIERRA TRAIL
9795 Sierra Trail, Eden Prairie, 55347, MN
-
Price: $859,900
-
Status type: For Sale
-
City: Eden Prairie
-
Neighborhood: Settlers Ridge 5th Add
Bedrooms: 5
Property Size :5001
-
Listing Agent: NST26146,NST52124
-
Property type : Single Family Residence
-
Zip code: 55347
-
Street: 9795 Sierra Trail
-
Street: 9795 Sierra Trail
Bathrooms: 5
Year: 2002
Listing Brokerage: Exp Realty, LLC.
FEATURES
- Washer
- Dryer
- Microwave
- Dishwasher
- Cooktop
- Wall Oven
DETAILS
Step into this 2-story residence, perfectly nestled in the coveted Settlers Ridge community. Boasting an inviting open floor plan & soaring vaulted ceilings throughout, this home is made for comfortable family living & effortless entertaining. Every corner of this residence has been thoughtfully designed to cater to diverse living styles. With strategically located bedrooms, multiple family rooms, & each bedroom featuring its own bathroom. But that's not all – one of the standout features of this home is its proximity to the community pool. Imagine having the convenience of a beautiful neighborhood pool just steps away from your backdoor, yet enjoying the peace and tranquility of not hearing the noise. As part of the Settlers Ridge Association, includes the neighborhood pool, playground, sport courts, and scenic trails leading directly to Lake Riley. Whether you're seeking outdoor adventure or leisurely strolls, this community has it all.
INTERIOR
Bedrooms: 5
Fin ft² / Living Area: 5001 ft²
Below Ground Living: 1530ft²
Bathrooms: 5
Above Ground Living: 3471ft²
-
Basement Details: Daylight/Lookout Windows, Finished,
Appliances Included:
-
- Washer
- Dryer
- Microwave
- Dishwasher
- Cooktop
- Wall Oven
EXTERIOR
Air Conditioning: Central Air
Garage Spaces: 3
Construction Materials: N/A
Foundation Size: 1818ft²
Unit Amenities:
-
- Kitchen Window
- Deck
- Natural Woodwork
- Hardwood Floors
- Vaulted Ceiling(s)
- Local Area Network
- Washer/Dryer Hookup
- Security System
- In-Ground Sprinkler
- Exercise Room
- Tile Floors
Heating System:
-
- Forced Air
- Fireplace(s)
ROOMS
| Main | Size | ft² |
|---|---|---|
| Living Room | 12x12 | 144 ft² |
| Dining Room | 16x12 | 256 ft² |
| Family Room | 21x12 | 441 ft² |
| Kitchen | 16x12 | 256 ft² |
| Office | 14x12 | 196 ft² |
| Upper | Size | ft² |
|---|---|---|
| Bedroom 1 | 21x14 | 441 ft² |
| Bedroom 2 | 14x12 | 196 ft² |
| Bedroom 3 | 13x12 | 169 ft² |
| Bedroom 4 | 13x11 | 169 ft² |
| Lower | Size | ft² |
|---|---|---|
| Amusement Room | 33x22 | 1089 ft² |
| Exercise Room | 12x12 | 144 ft² |
| Bedroom 5 | 20x12 | 400 ft² |
LOT
Acres: N/A
Lot Size Dim.: 137X151X100X137
Longitude: 44.8262
Latitude: -93.5163
Zoning: Residential-Single Family
FINANCIAL & TAXES
Tax year: 2024
Tax annual amount: $9,539
MISCELLANEOUS
Fuel System: N/A
Sewer System: City Sewer/Connected
Water System: City Water/Connected
ADITIONAL INFORMATION
MLS#: NST7574178
Listing Brokerage: Exp Realty, LLC.

ID: 2886967
Published: April 27, 2024
Last Update: April 27, 2024
Views: 10






