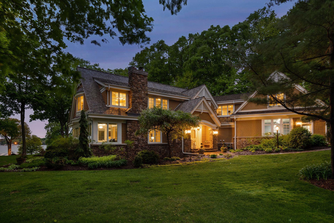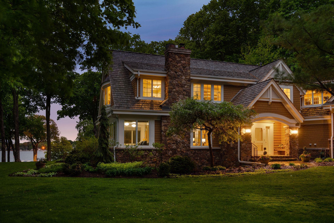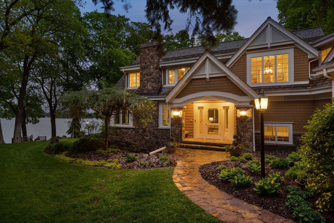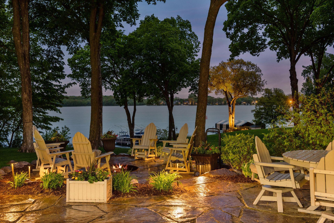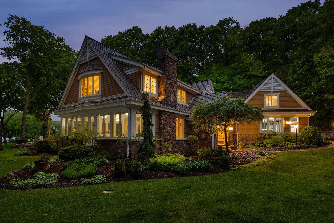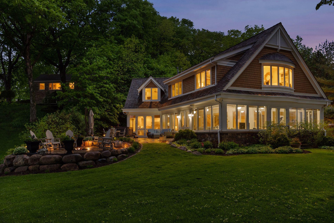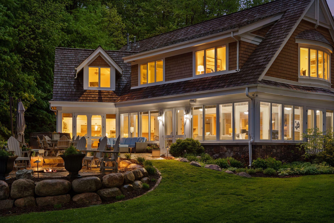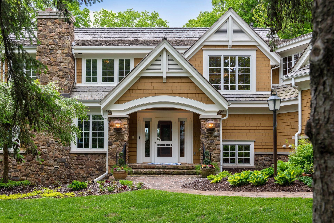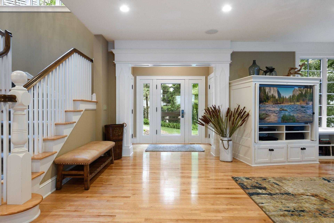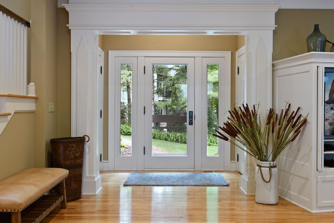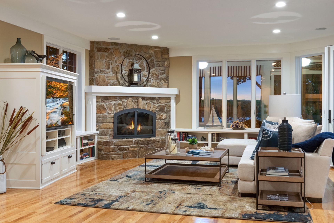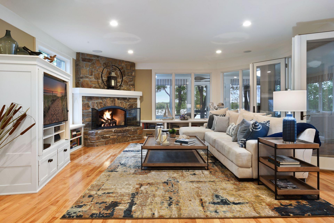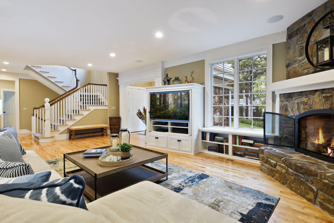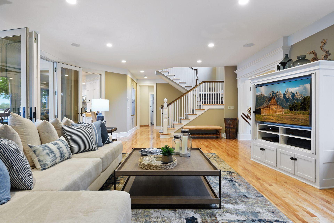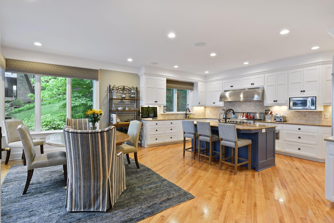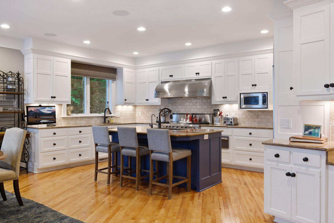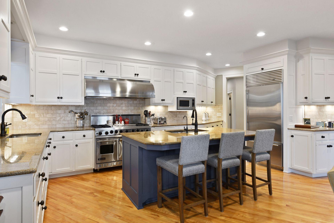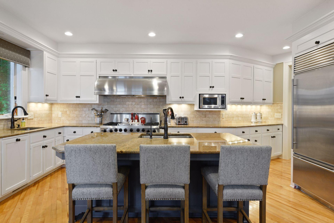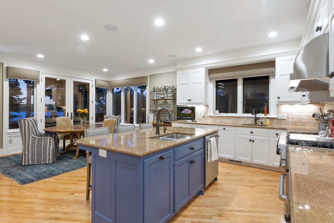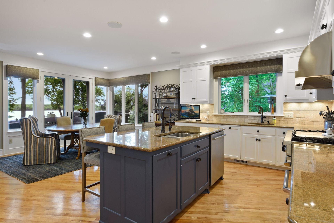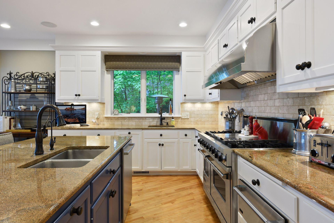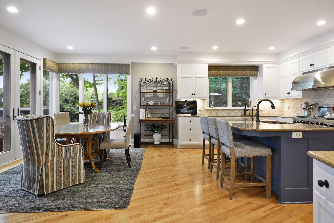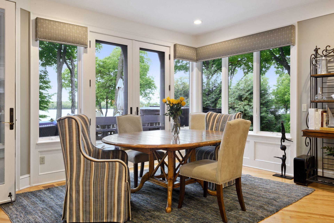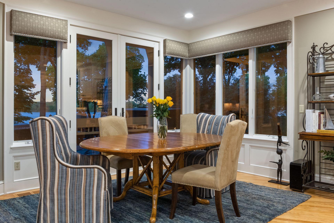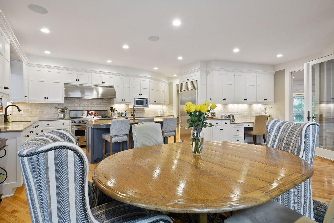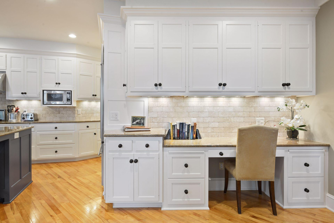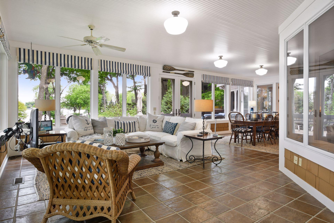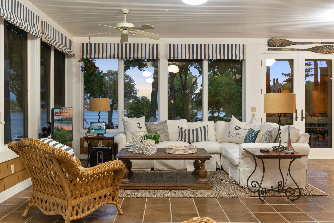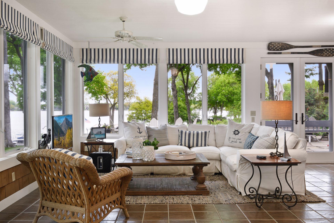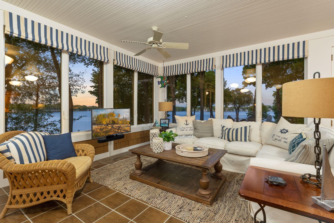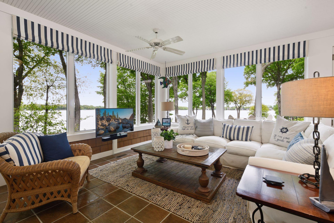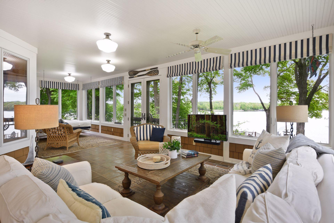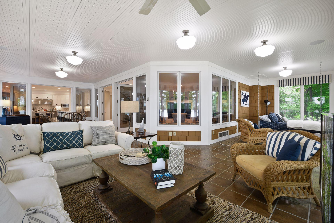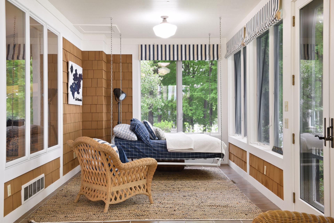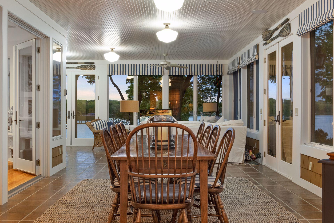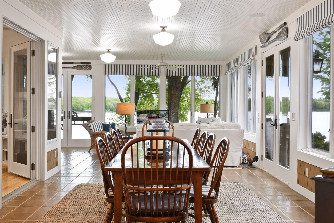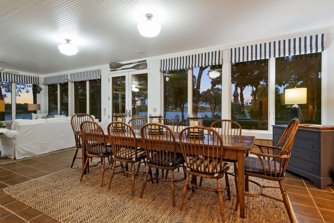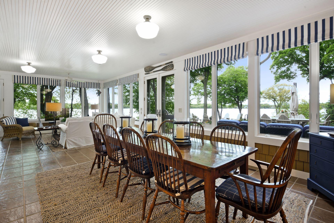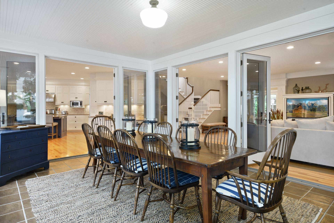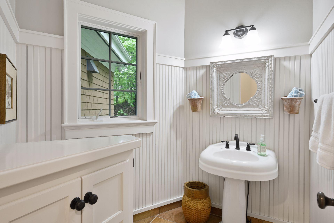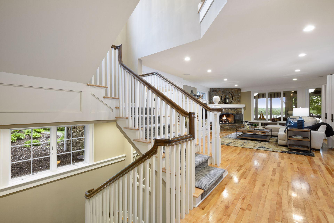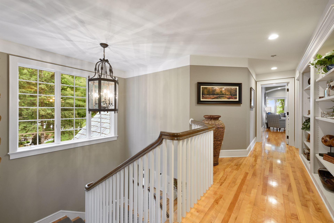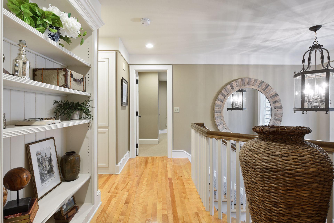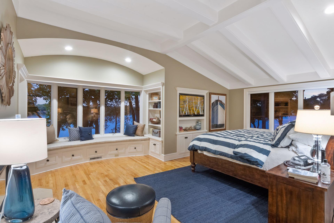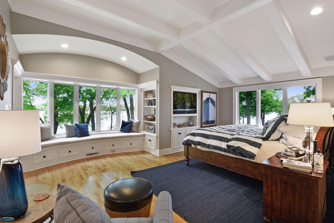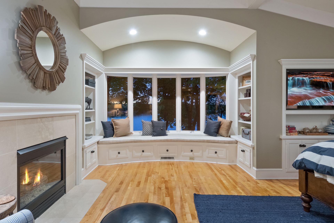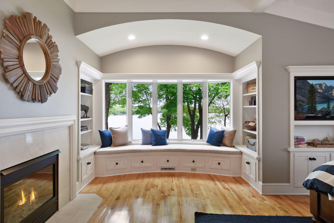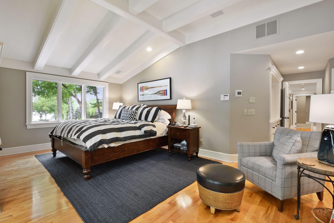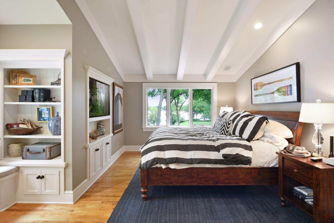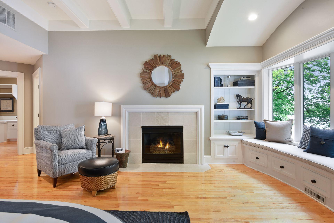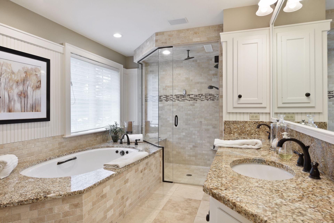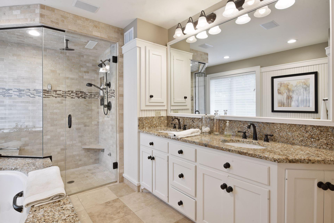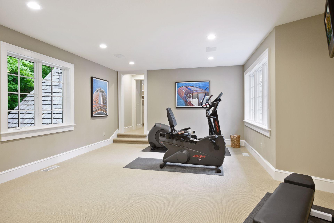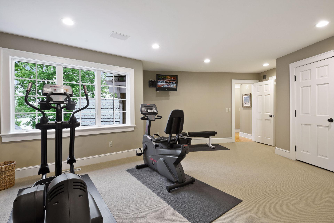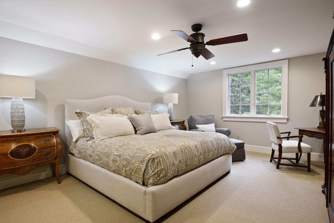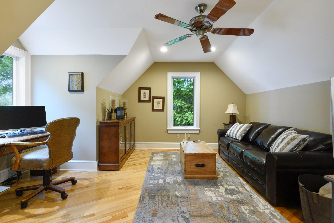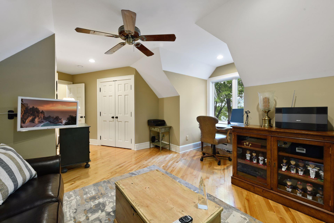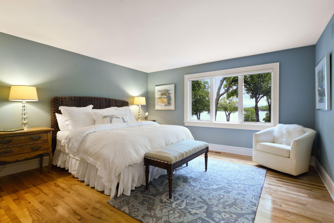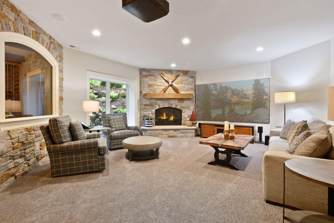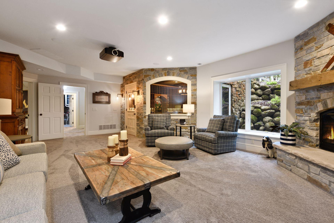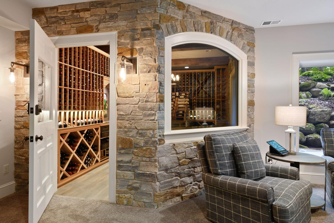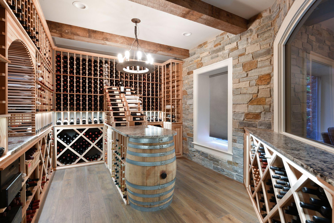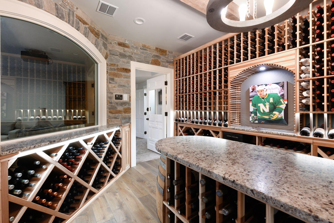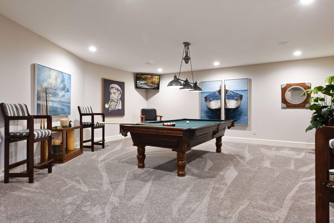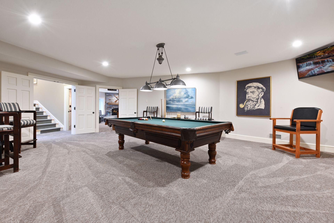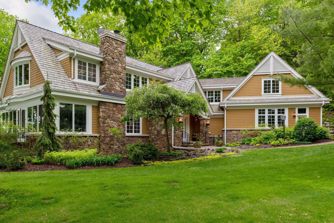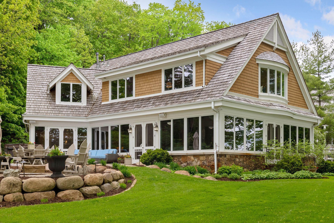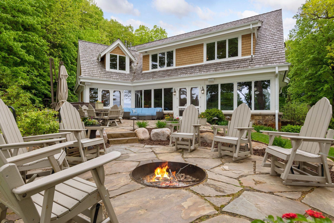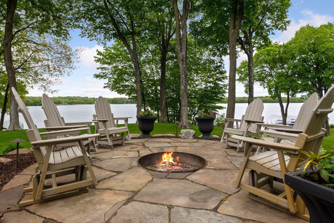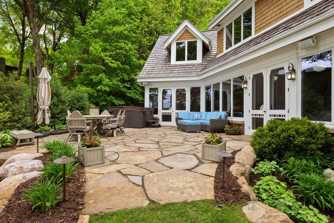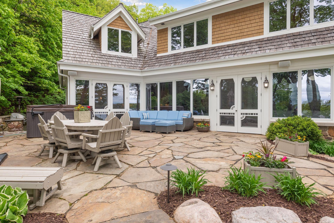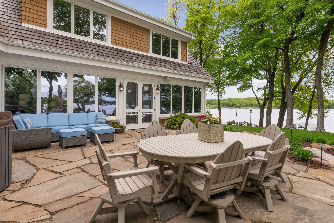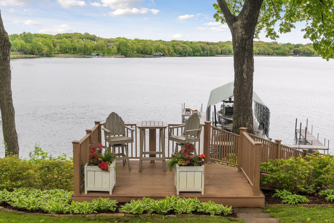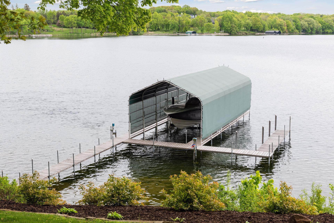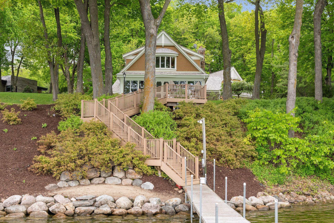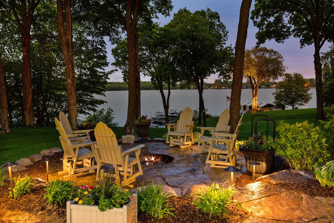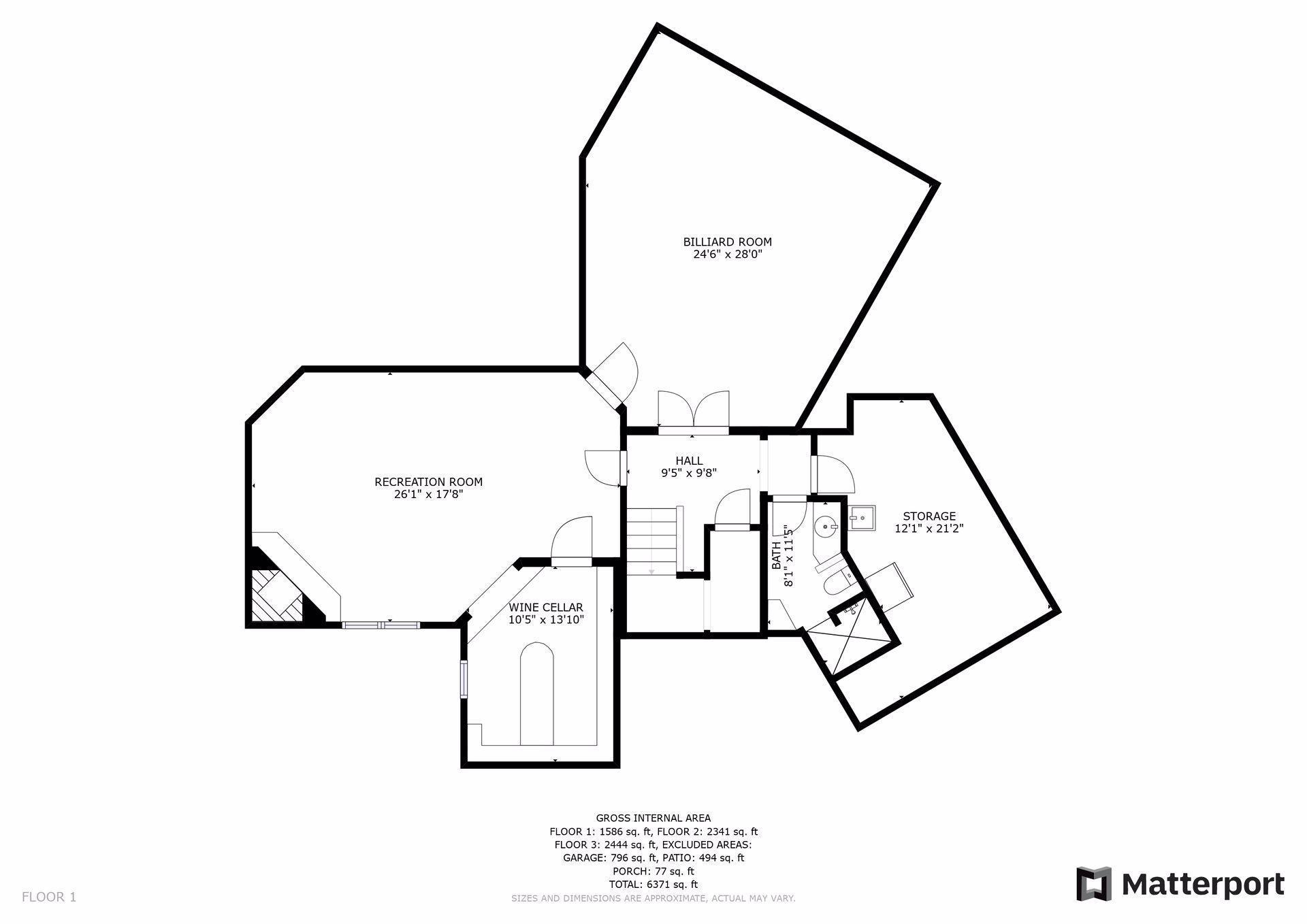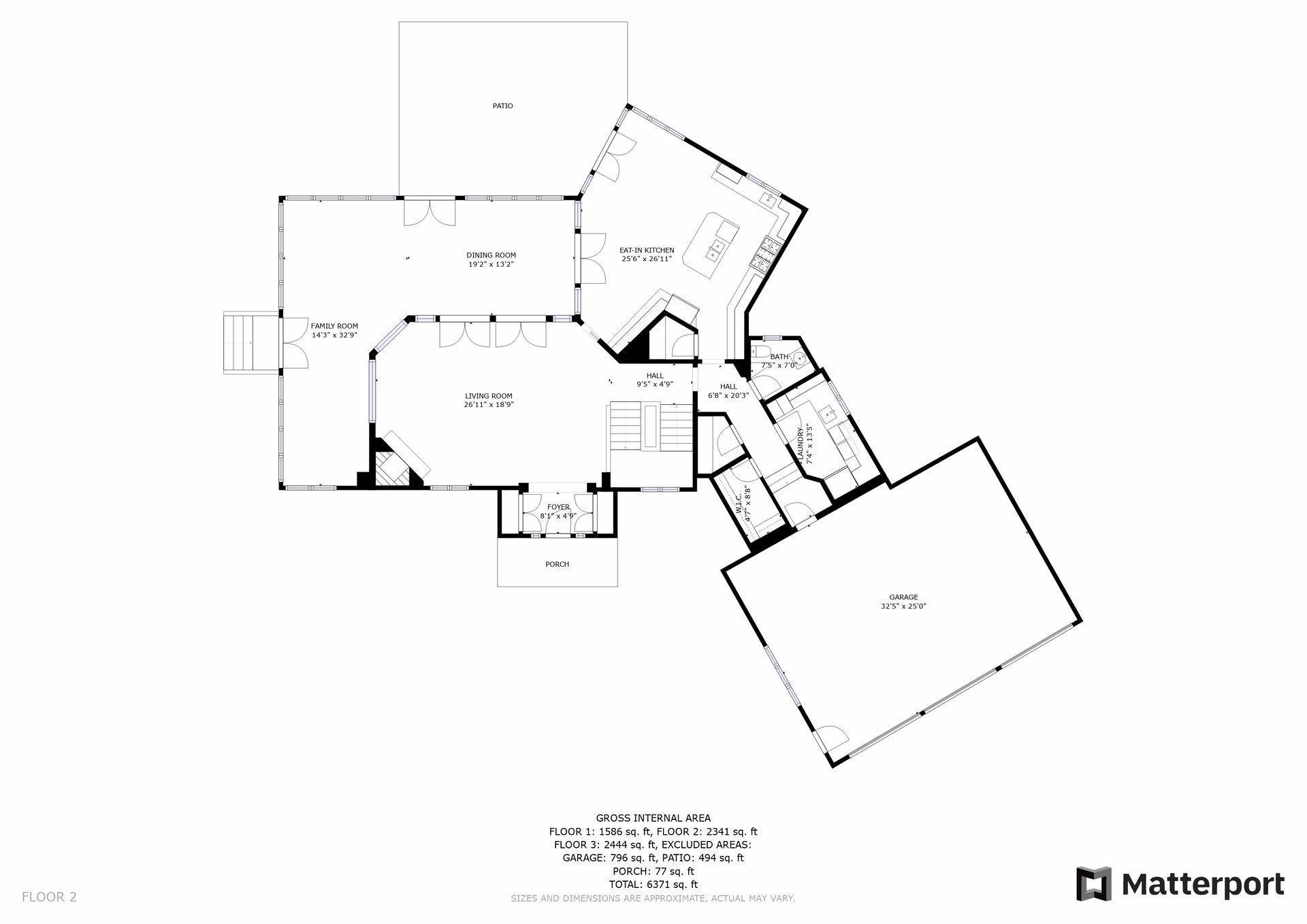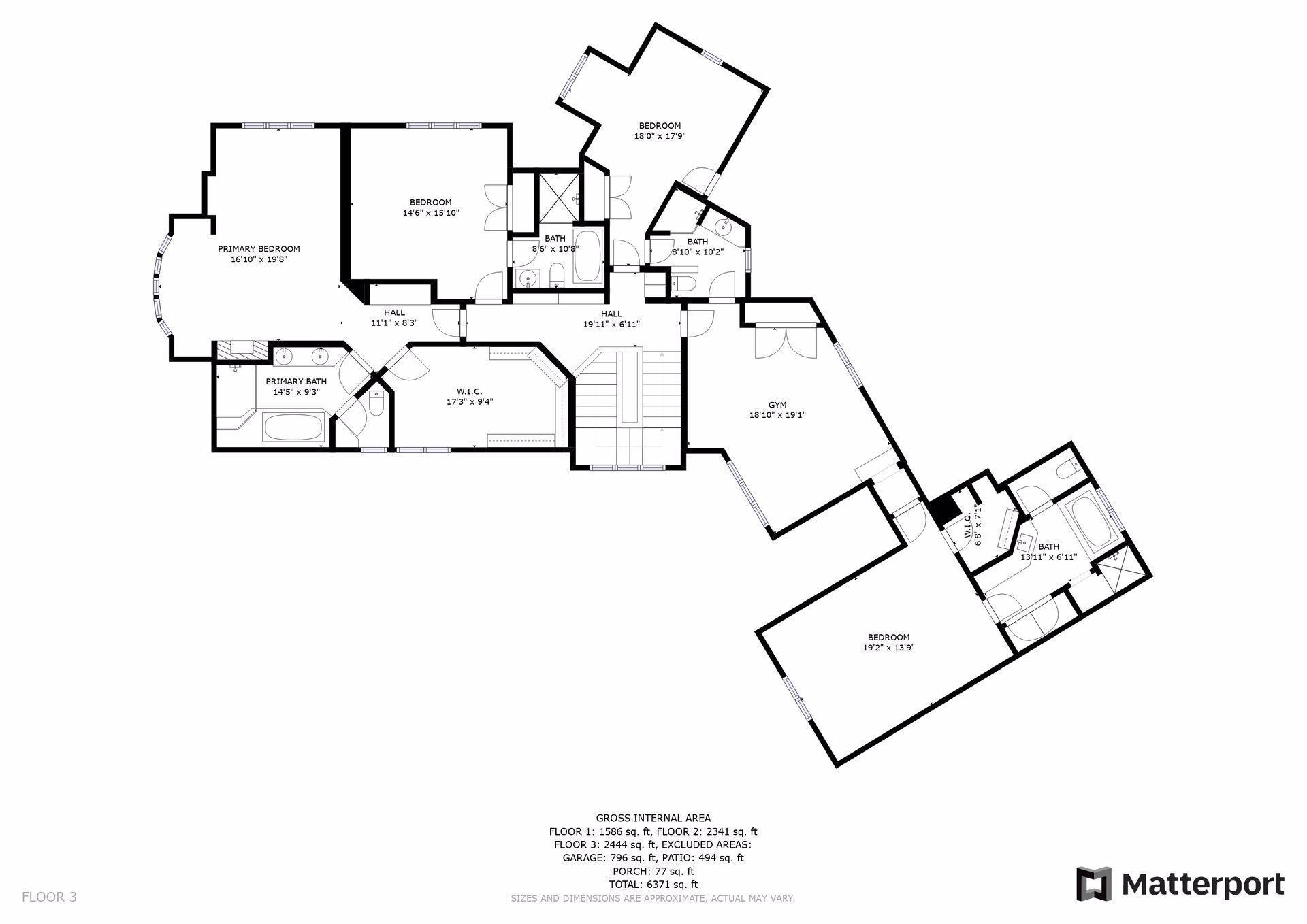980 TONKAWA ROAD
980 Tonkawa Road, Long Lake (Orono), 55356, MN
-
Price: $3,995,000
-
Status type: For Sale
-
City: Long Lake (Orono)
-
Neighborhood: Auditors Sub 217
Bedrooms: 4
Property Size :6371
-
Listing Agent: NST16633,NST59635
-
Property type : Single Family Residence
-
Zip code: 55356
-
Street: 980 Tonkawa Road
-
Street: 980 Tonkawa Road
Bathrooms: 6
Year: 1997
Listing Brokerage: Coldwell Banker Burnet
DETAILS
Serene on Lake Minnetonka’s Maxwell Bay. Captivating panoramic water views from nearly every room in this quality-built home. With just one step inside you’ll know you’ve found a home made for lake living. Beyond the welcoming family room and stone fireplace, and impressive chef’s kitchen including a large island, plentiful storage, and extended range, you’ll discover a wrap-around, 4-season porch designed to enjoy the tranquil surroundings. The main floor is complete with wall-to-wall windows, secondary family room, dining space, and the ultimate lakeside room with a hanging daybed. Upstairs features 4 spacious bedroom suites and an exercise/ bonus room. The lower level includes a 1,974-bottle, temperature-controlled wine cellar and billiards/ game room/ recreation room. The private flagstone patios, firepit, waterside deck, and built-in grill area are the perfect outdoor destinations to take in the Lake Minnetonka lifestyle. Orono School District. 135’ of exceptional lakeshore!
INTERIOR
Bedrooms: 4
Fin ft² / Living Area: 6371 ft²
Below Ground Living: 1586ft²
Bathrooms: 6
Above Ground Living: 4785ft²
-
Basement Details: Finished, Daylight/Lookout Windows, Drain Tiled,
Appliances Included:
-
EXTERIOR
Air Conditioning: Central Air
Garage Spaces: 3
Construction Materials: N/A
Foundation Size: 1586ft²
Unit Amenities:
-
Heating System:
-
ROOMS
| Main | Size | ft² |
|---|---|---|
| Living Room | 26 x 18 | 676 ft² |
| Dining Room | 19 x 13 | 361 ft² |
| Family Room | 32 x 14 | 1024 ft² |
| Kitchen | 26 x 25 | 676 ft² |
| Upper | Size | ft² |
|---|---|---|
| Bedroom 1 | 19 x 16 | 361 ft² |
| Bedroom 2 | 16 x 15 | 256 ft² |
| Bedroom 3 | 18 x 17 | 324 ft² |
| Bedroom 4 | 19 x 13 | 361 ft² |
| Exercise Room | 19 x 13 | 361 ft² |
| Basement | Size | ft² |
|---|---|---|
| Wine Cellar | 13 x 10 | 169 ft² |
| Billiard | 28 x 24 | 784 ft² |
| Recreation Room | n/a | 0 ft² |
LOT
Acres: N/A
Lot Size Dim.: 86x775x9x47x784
Longitude: 44.9606
Latitude: -93.6118
Zoning: Residential-Single Family
FINANCIAL & TAXES
Tax year: 2022
Tax annual amount: $39,087
MISCELLANEOUS
Fuel System: N/A
Sewer System: City Sewer/Connected
Water System: Well
ADITIONAL INFORMATION
MLS#: NST6183572
Listing Brokerage: Coldwell Banker Burnet

ID: 787980
Published: December 31, 1969
Last Update: June 02, 2022
Views: 171


